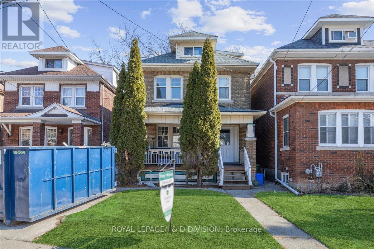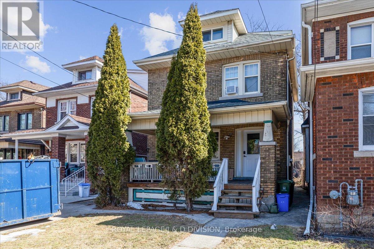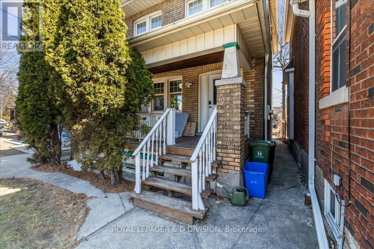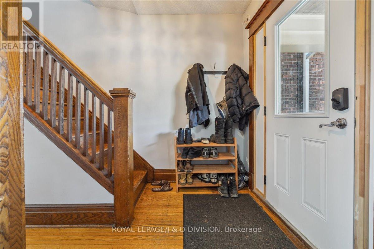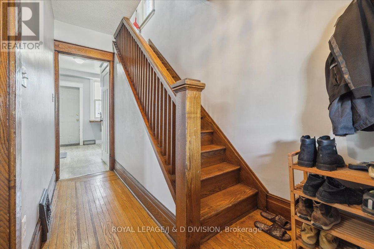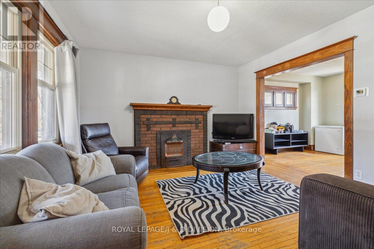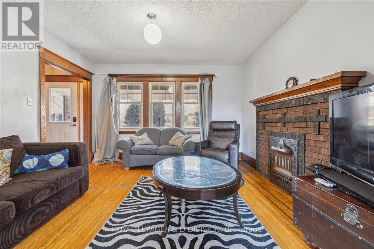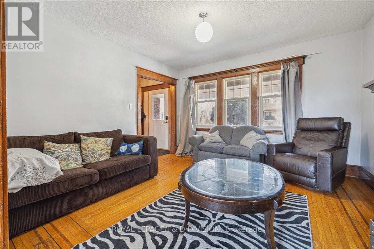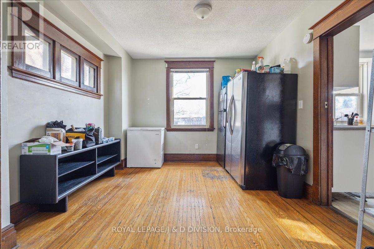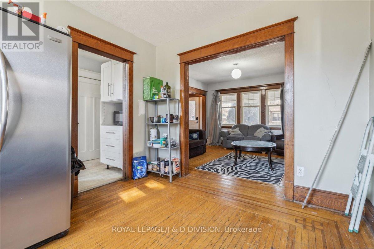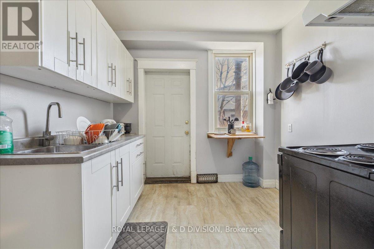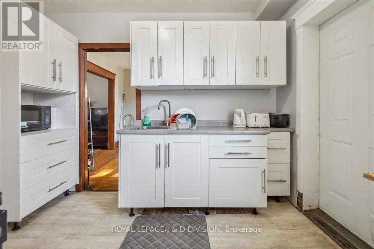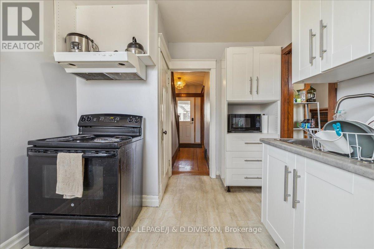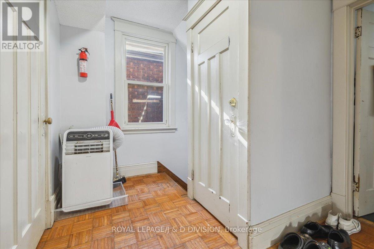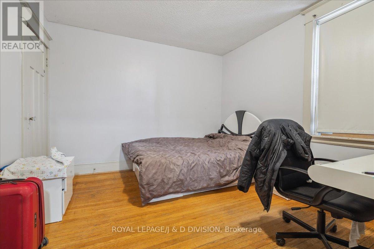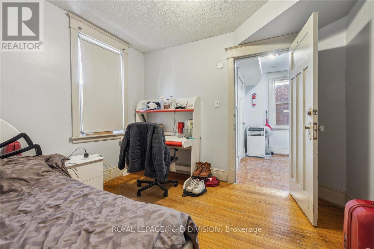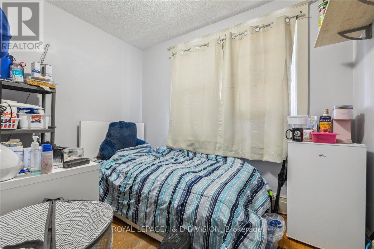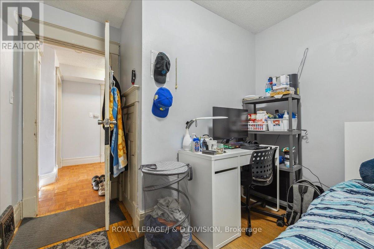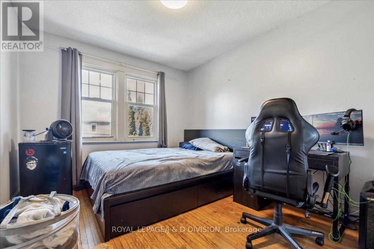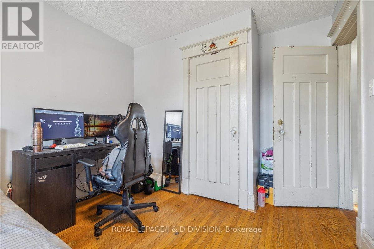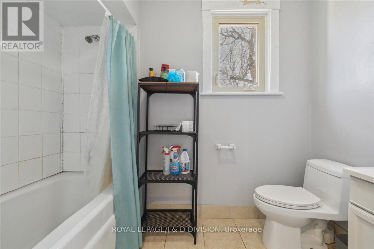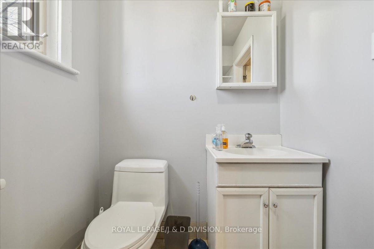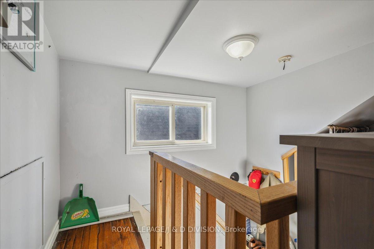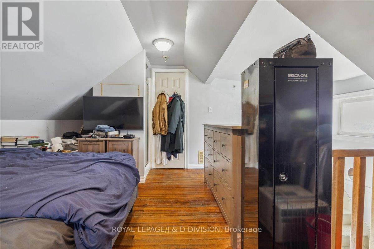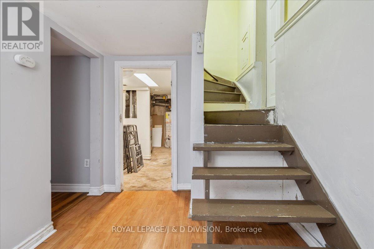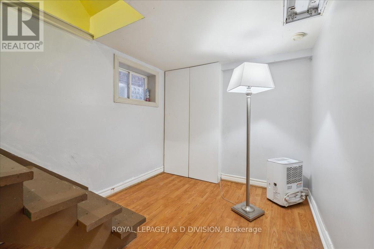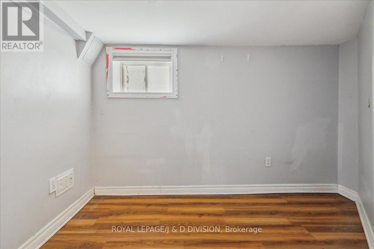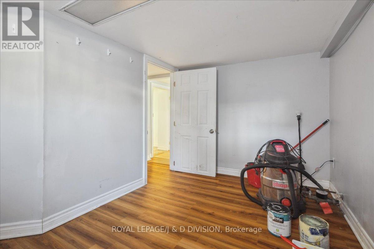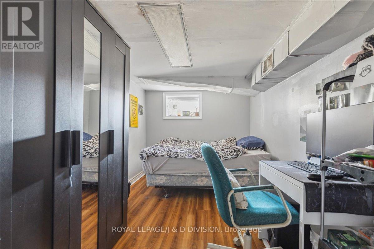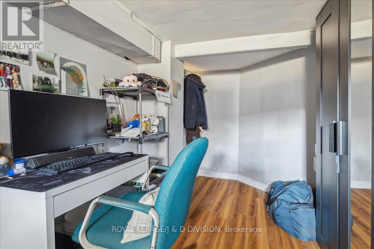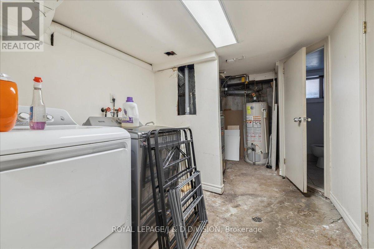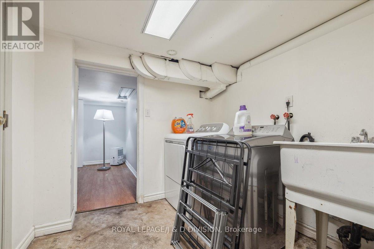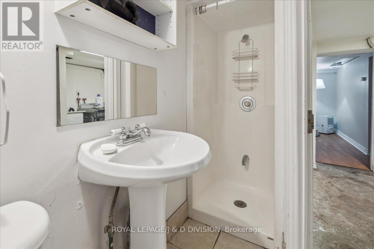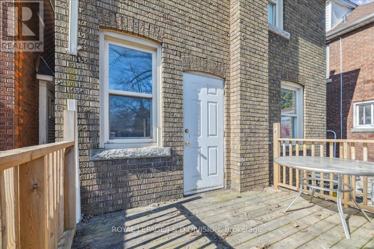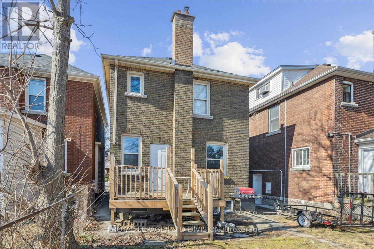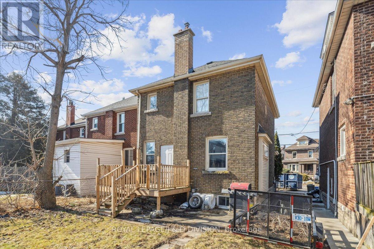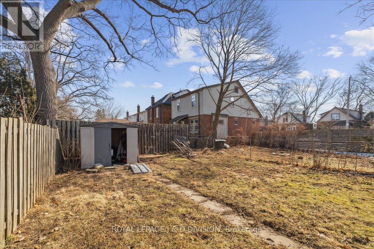Ave S - 59 Paisley Avenue S Hamilton (Westdale), Ontario L8S 1V2
6 Bedroom
6 Bathroom
1500 - 2000 sqft
Forced Air
$850,000
Great investment opportunity in Westdale. This 5+1 bedroom, 3 bathroom home is ideally located only steps to the trendy cafes in downtown Westdale and a short walk to McMaster University making this home perfect for students. Beautiful original hardwood flooring and trim with the option to add a 7th bedroom on the main level. Fully fenced rear backyard and private driveway. (id:55499)
Property Details
| MLS® Number | X12016102 |
| Property Type | Single Family |
| Community Name | Westdale |
| Amenities Near By | Hospital, Park, Schools |
| Community Features | School Bus |
| Features | Irregular Lot Size, Sump Pump |
| Parking Space Total | 3 |
| Structure | Shed |
Building
| Bathroom Total | 6 |
| Bedrooms Above Ground | 5 |
| Bedrooms Below Ground | 1 |
| Bedrooms Total | 6 |
| Age | 51 To 99 Years |
| Appliances | All, Dryer, Washer, Window Coverings |
| Basement Development | Finished |
| Basement Type | Full (finished) |
| Construction Style Attachment | Detached |
| Exterior Finish | Brick |
| Foundation Type | Block |
| Heating Fuel | Natural Gas |
| Heating Type | Forced Air |
| Stories Total | 3 |
| Size Interior | 1500 - 2000 Sqft |
| Type | House |
| Utility Water | Municipal Water |
Parking
| No Garage |
Land
| Acreage | No |
| Fence Type | Fenced Yard |
| Land Amenities | Hospital, Park, Schools |
| Sewer | Sanitary Sewer |
| Size Depth | 100 Ft |
| Size Frontage | 30 Ft ,9 In |
| Size Irregular | 30.8 X 100 Ft |
| Size Total Text | 30.8 X 100 Ft |
Rooms
| Level | Type | Length | Width | Dimensions |
|---|---|---|---|---|
| Second Level | Bedroom | 3.1 m | 3.1 m | 3.1 m x 3.1 m |
| Second Level | Bedroom | 2.79 m | 2.16 m | 2.79 m x 2.16 m |
| Second Level | Bedroom | 3.43 m | 2.9 m | 3.43 m x 2.9 m |
| Third Level | Bedroom | 4.83 m | 3.3 m | 4.83 m x 3.3 m |
| Basement | Bedroom | 2.31 m | 3.12 m | 2.31 m x 3.12 m |
| Basement | Bedroom | 2.41 m | 3.15 m | 2.41 m x 3.15 m |
| Basement | Laundry Room | 2.01 m | 3.06 m | 2.01 m x 3.06 m |
| Main Level | Kitchen | 2.74 m | 2.69 m | 2.74 m x 2.69 m |
| Main Level | Living Room | 3.81 m | 3.89 m | 3.81 m x 3.89 m |
| Main Level | Dining Room | 3.28 m | 3.43 m | 3.28 m x 3.43 m |
https://www.realtor.ca/real-estate/28017095/ave-s-59-paisley-avenue-s-hamilton-westdale-westdale
Interested?
Contact us for more information

