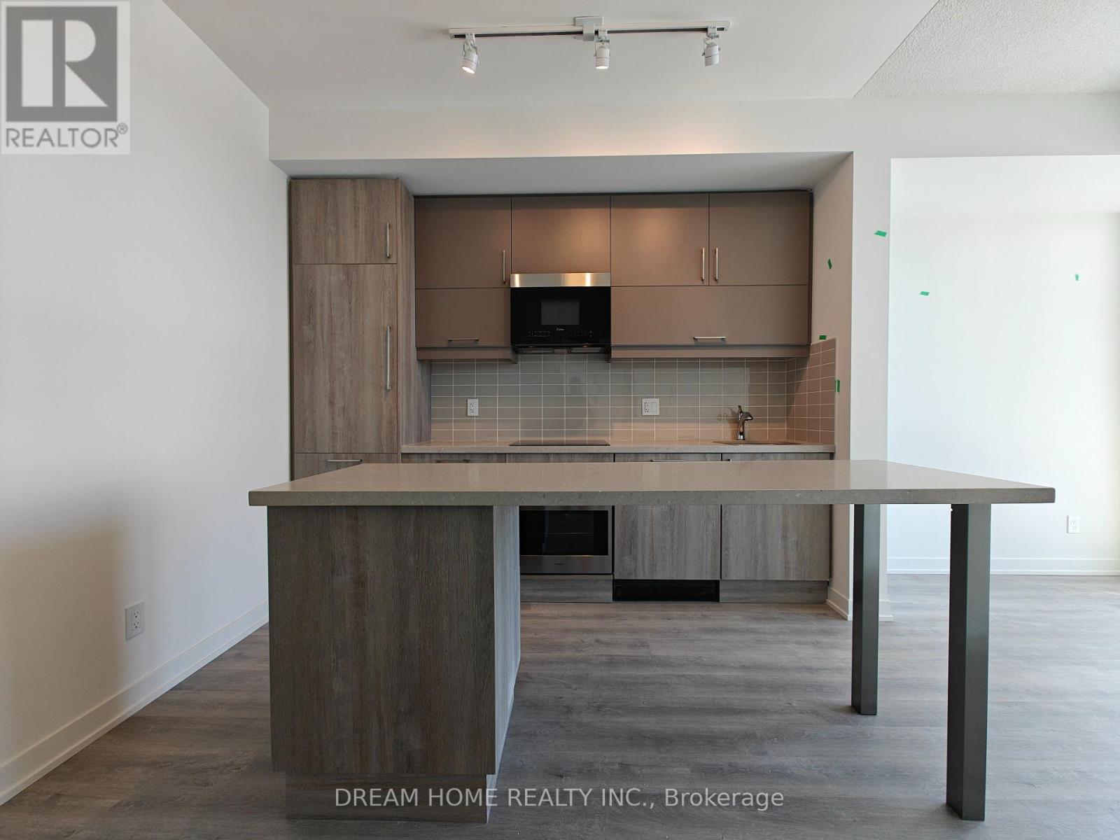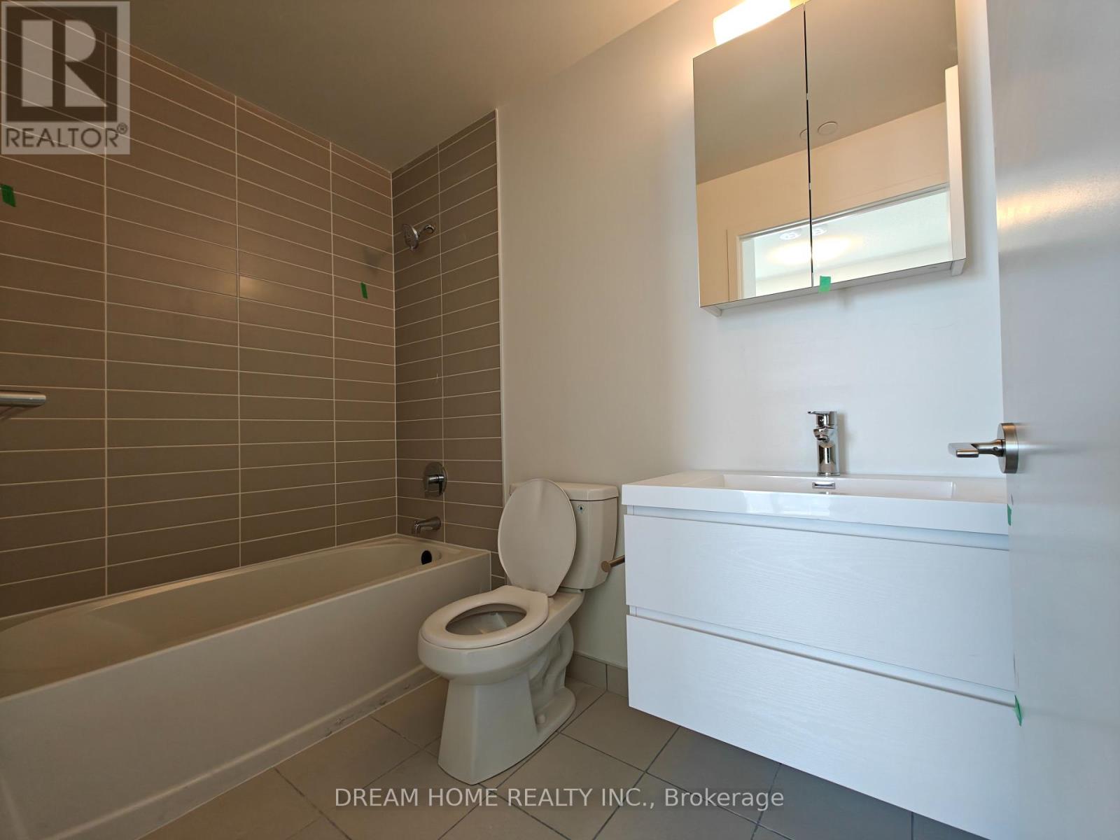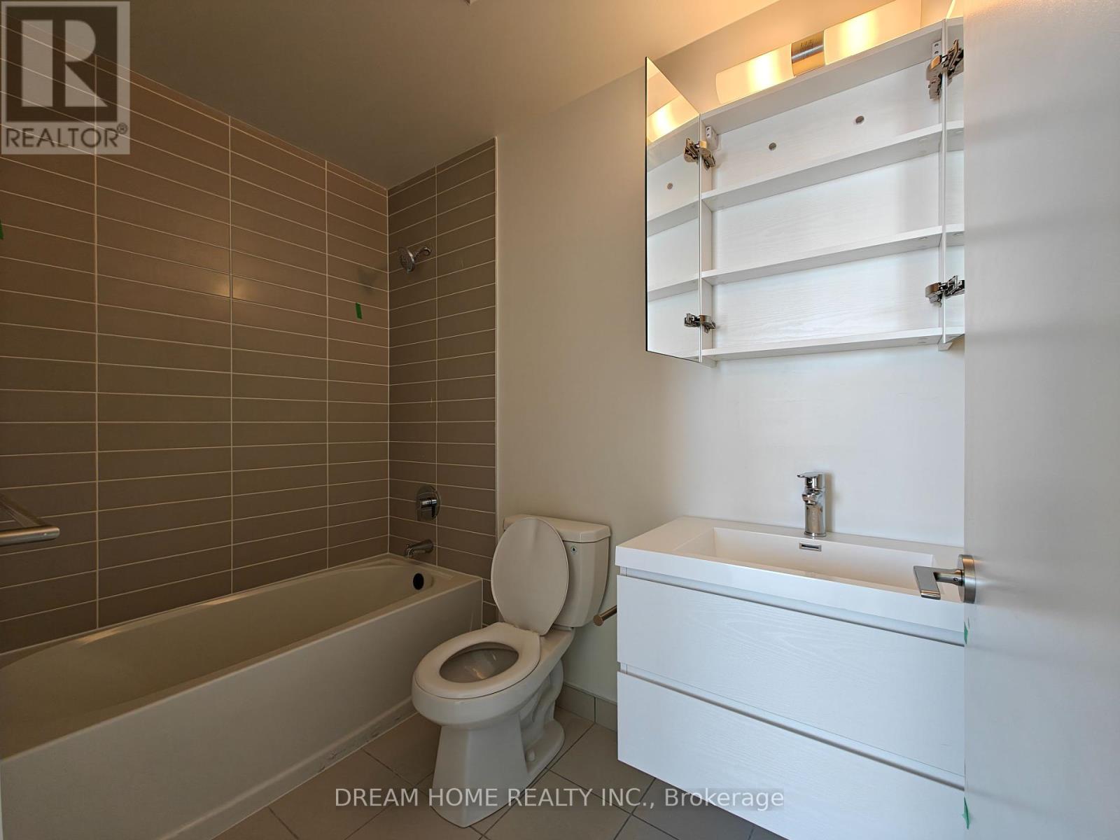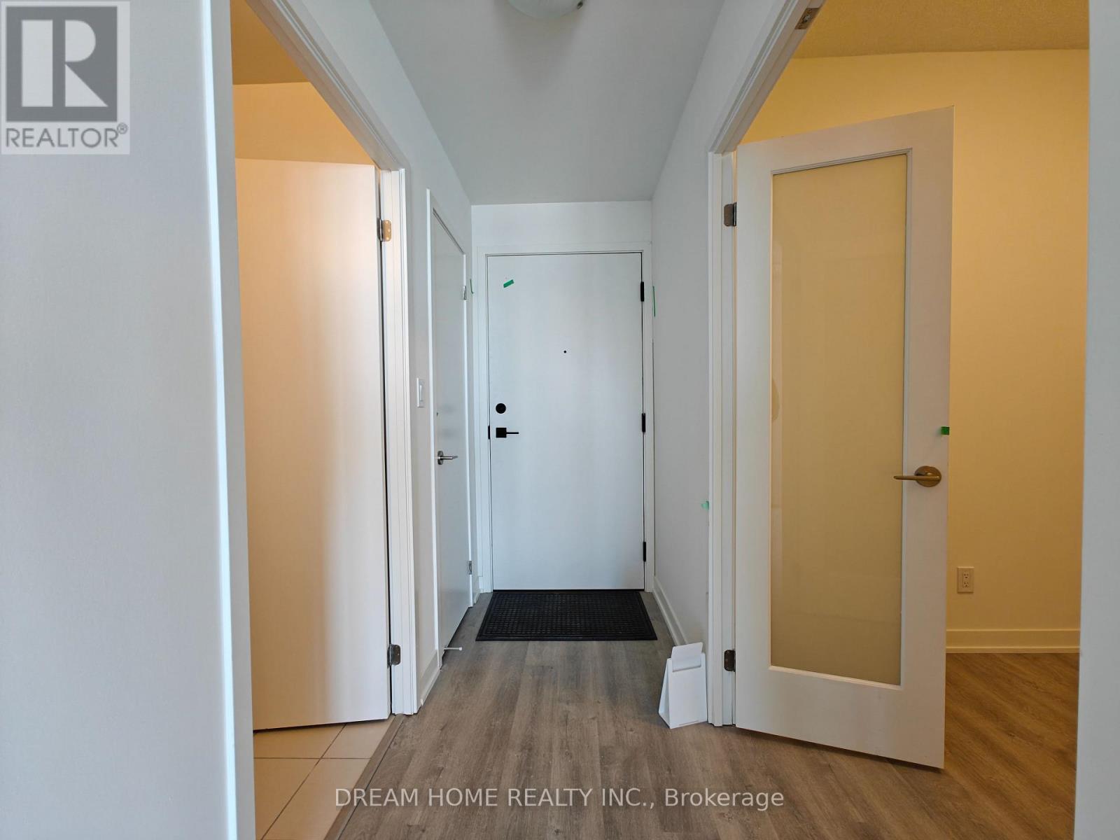A1710 - 8119 Birchmount Road Markham (Unionville), Ontario L6G 0H5
2 Bedroom
2 Bathroom
600 - 699 sqft
Central Air Conditioning
Forced Air
$2,550 Monthly
1 Year New Luxury Condo In Prestigious Unionville. This Stunning One Bedroom + Den With Two Full Washrooms Offers A Sun-Filled Open Concept With Functional Layout. Upgraded Den With French Door Large Enough To Convert As Office Or 2nd Bedroom. Granite Countertop With Integrated Appliances. Steps To Downtown Markham, VIVA Transit, Go Station, Close Proximity To York University And Top-Ranking Unionville School, VIP Cineplex, Restaurants & Supermarkets, YMCA, Parks And More. Easy Access To Hwy 407/404. (id:55499)
Property Details
| MLS® Number | N12036646 |
| Property Type | Single Family |
| Community Name | Unionville |
| Amenities Near By | Park, Public Transit |
| Community Features | Pet Restrictions |
| Features | Ravine, Balcony |
| Parking Space Total | 1 |
Building
| Bathroom Total | 2 |
| Bedrooms Above Ground | 1 |
| Bedrooms Below Ground | 1 |
| Bedrooms Total | 2 |
| Amenities | Storage - Locker |
| Appliances | Oven - Built-in, Dishwasher, Dryer, Microwave, Oven, Washer, Refrigerator |
| Cooling Type | Central Air Conditioning |
| Exterior Finish | Concrete |
| Half Bath Total | 1 |
| Heating Fuel | Natural Gas |
| Heating Type | Forced Air |
| Size Interior | 600 - 699 Sqft |
| Type | Apartment |
Parking
| Underground | |
| Garage |
Land
| Acreage | No |
| Land Amenities | Park, Public Transit |
Rooms
| Level | Type | Length | Width | Dimensions |
|---|---|---|---|---|
| Main Level | Bedroom | 3.32 m | 3.09 m | 3.32 m x 3.09 m |
| Main Level | Den | 2.51 m | 2.38 m | 2.51 m x 2.38 m |
| Main Level | Bathroom | 2.48 m | 1.95 m | 2.48 m x 1.95 m |
| Main Level | Bathroom | 2.48 m | 1.95 m | 2.48 m x 1.95 m |
| Main Level | Kitchen | 3.09 m | 6.18 m | 3.09 m x 6.18 m |
| Main Level | Living Room | 3.09 m | 6.18 m | 3.09 m x 6.18 m |
https://www.realtor.ca/real-estate/28063051/a1710-8119-birchmount-road-markham-unionville-unionville
Interested?
Contact us for more information
























