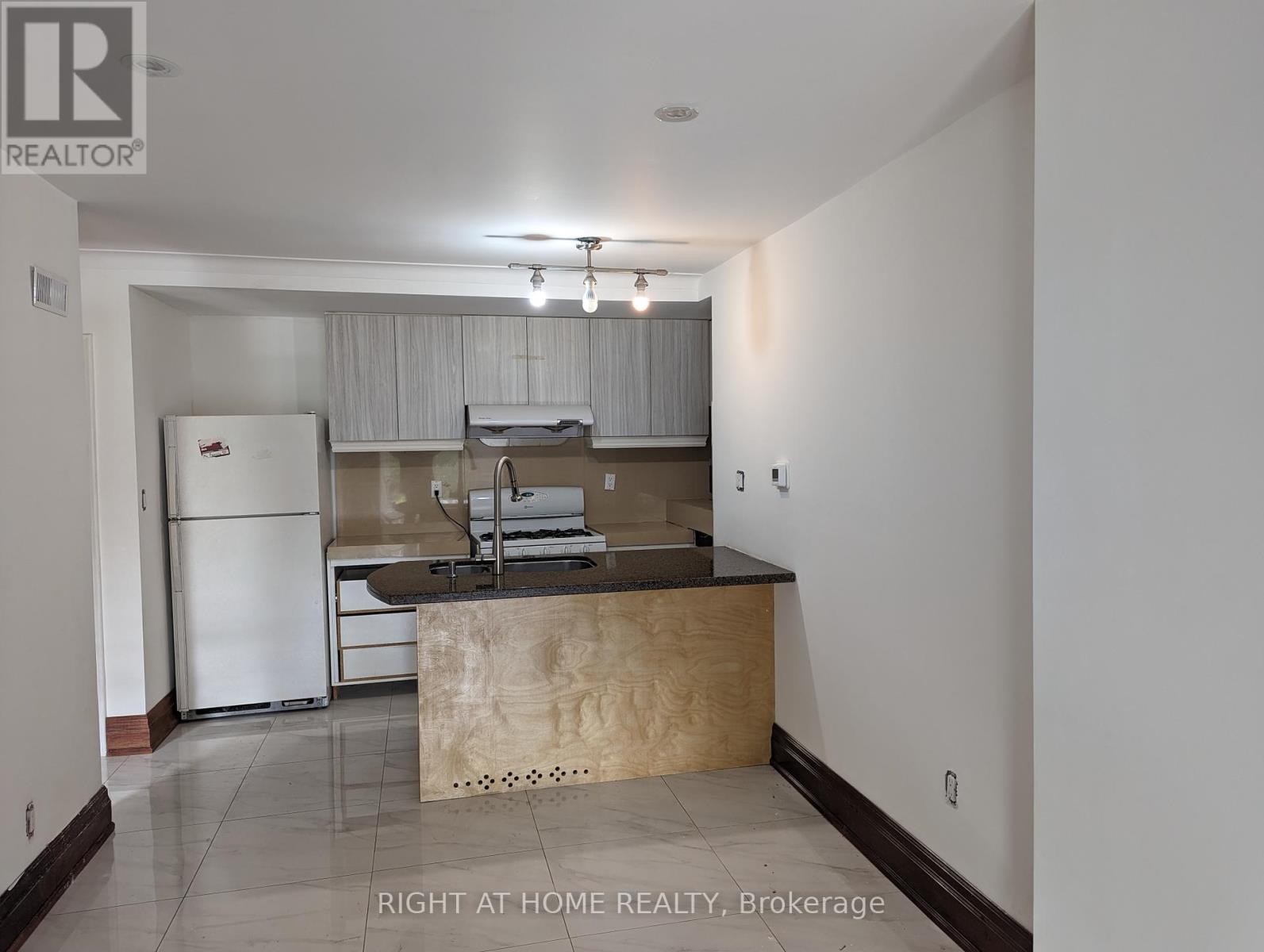A - 2646 Victoria Park Avenue Toronto (Pleasant View), Ontario M2J 4A6
2 Bedroom
1 Bathroom
Raised Bungalow
Central Air Conditioning, Ventilation System
Forced Air
$2,800 Monthly
Elegantly renovated 2 br with sun room, 2 washrooms. Conveniently located within walking distance to all amenities, schools, TTC and HWY 401 and Fairview Mall. (id:55499)
Property Details
| MLS® Number | C9389320 |
| Property Type | Single Family |
| Neigbourhood | Pleasant View |
| Community Name | Pleasant View |
| Communication Type | High Speed Internet |
| Features | In Suite Laundry |
| Parking Space Total | 1 |
Building
| Bathroom Total | 1 |
| Bedrooms Above Ground | 2 |
| Bedrooms Total | 2 |
| Architectural Style | Raised Bungalow |
| Construction Style Attachment | Detached |
| Cooling Type | Central Air Conditioning, Ventilation System |
| Exterior Finish | Brick |
| Foundation Type | Block |
| Heating Fuel | Natural Gas |
| Heating Type | Forced Air |
| Stories Total | 1 |
| Type | House |
| Utility Water | Municipal Water |
Land
| Acreage | No |
| Sewer | Sanitary Sewer |
Rooms
| Level | Type | Length | Width | Dimensions |
|---|---|---|---|---|
| Flat | Foyer | 3 m | 1.5 m | 3 m x 1.5 m |
| Flat | Dining Room | 4 m | 2.7 m | 4 m x 2.7 m |
| Flat | Kitchen | 3 m | 2.7 m | 3 m x 2.7 m |
| Flat | Primary Bedroom | 4 m | 4 m | 4 m x 4 m |
| Flat | Bathroom | 2.5 m | 1.1 m | 2.5 m x 1.1 m |
| Flat | Storage | 2.5 m | 1.1 m | 2.5 m x 1.1 m |
| Flat | Bathroom | 3 m | 2 m | 3 m x 2 m |
| Flat | Bedroom | 3.5 m | 3.5 m | 3.5 m x 3.5 m |
| Flat | Sunroom | 3 m | 3 m | 3 m x 3 m |
Interested?
Contact us for more information













