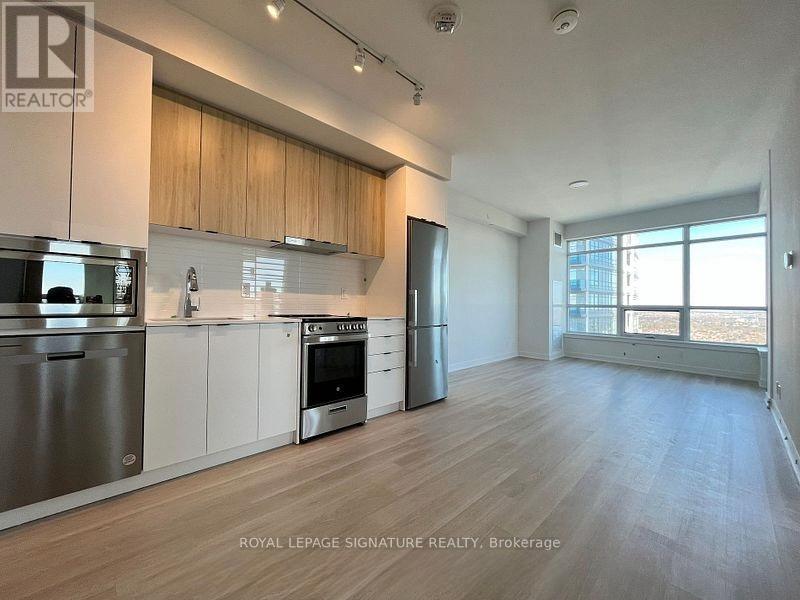2 Bedroom
2 Bathroom
800 - 899 sqft
Central Air Conditioning
Forced Air
$2,800 Monthly
Brand New 2 Bed, 2 Bath Condo with Stunning SE Views! Welcome to Promenade Park Towers! This bright, modern unit features 820 SF + a 40 SF balcony, 9' smooth ceilings, and unobstructed views of downtown Toronto. Enjoy a sleek European-style kitchen with stainless steel appliances, under-cabinet lighting, and plenty of pot lights throughout. 1 underground parking spot included. Building amenities: Gym, YogaStudio, Golf Simulator, Party Room, Rooftop Terrace, Pet Wash, Kids' Play Area & more. Utilities: Water, CAC, and high-speed internet included just pay hydro. Easy access to highways (Hwys 407, 7, 400, 404, 401). (id:55499)
Property Details
|
MLS® Number
|
N12085845 |
|
Property Type
|
Single Family |
|
Community Name
|
Brownridge |
|
Amenities Near By
|
Park |
|
Communication Type
|
High Speed Internet |
|
Community Features
|
Pets Not Allowed |
|
Features
|
Balcony, In Suite Laundry |
|
Parking Space Total
|
1 |
|
View Type
|
View, City View |
Building
|
Bathroom Total
|
2 |
|
Bedrooms Above Ground
|
2 |
|
Bedrooms Total
|
2 |
|
Age
|
0 To 5 Years |
|
Amenities
|
Security/concierge, Exercise Centre, Party Room, Visitor Parking, Separate Electricity Meters |
|
Appliances
|
Dishwasher, Dryer, Microwave, Stove, Washer, Refrigerator |
|
Basement Features
|
Apartment In Basement |
|
Basement Type
|
N/a |
|
Cooling Type
|
Central Air Conditioning |
|
Exterior Finish
|
Concrete |
|
Fire Protection
|
Alarm System, Smoke Detectors |
|
Heating Fuel
|
Natural Gas |
|
Heating Type
|
Forced Air |
|
Size Interior
|
800 - 899 Sqft |
|
Type
|
Apartment |
Parking
Land
|
Acreage
|
No |
|
Land Amenities
|
Park |
Rooms
| Level |
Type |
Length |
Width |
Dimensions |
|
Flat |
Living Room |
7.4 m |
3.33 m |
7.4 m x 3.33 m |
|
Flat |
Kitchen |
7.4 m |
3.33 m |
7.4 m x 3.33 m |
|
Flat |
Dining Room |
7.4 m |
3.33 m |
7.4 m x 3.33 m |
|
Flat |
Primary Bedroom |
3.99 m |
2.83 m |
3.99 m x 2.83 m |
|
Flat |
Bedroom 2 |
3.29 m |
2.8 m |
3.29 m x 2.8 m |
https://www.realtor.ca/real-estate/28174482/a-2010-30-upper-mall-way-vaughan-brownridge-brownridge
















