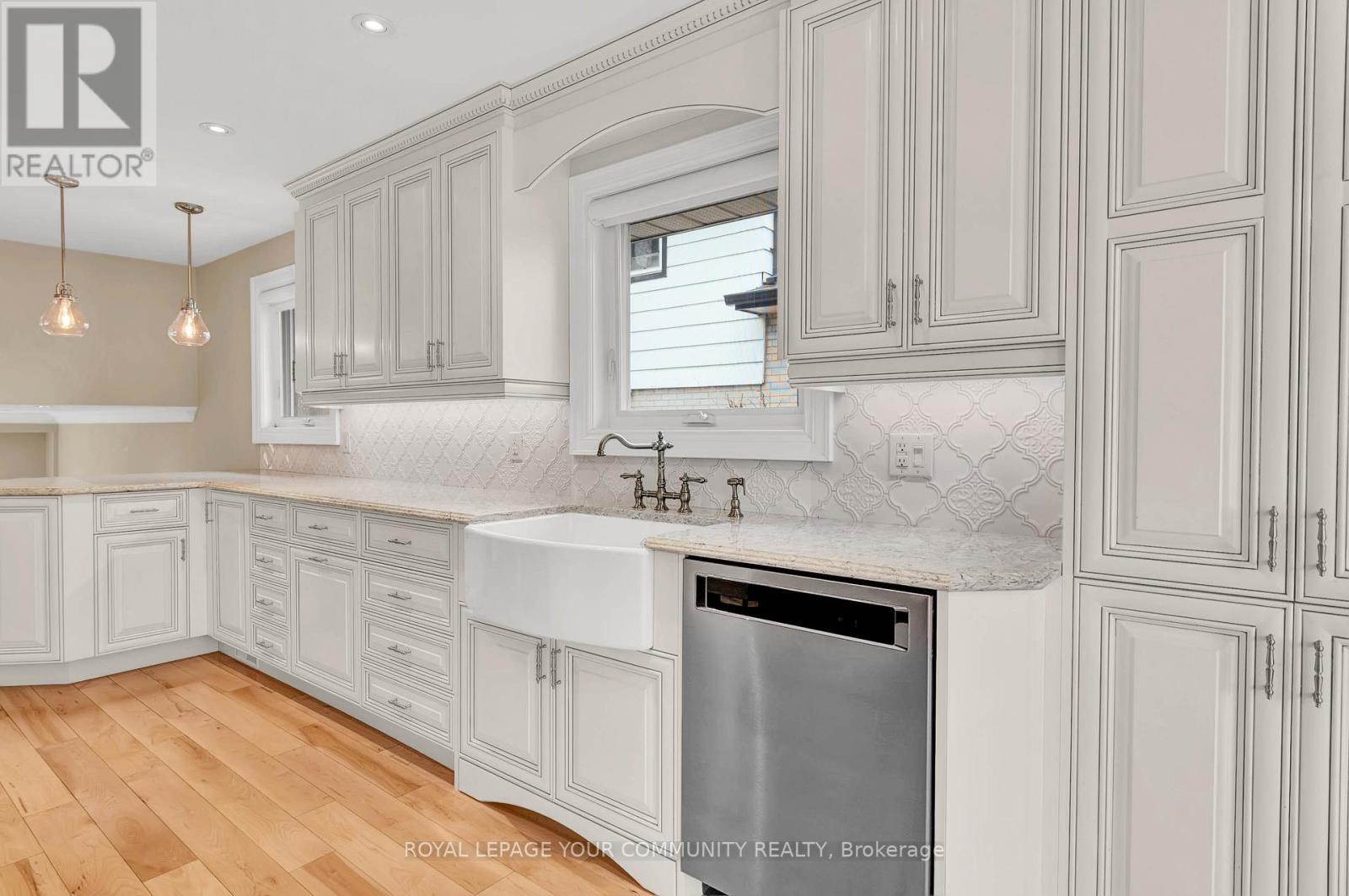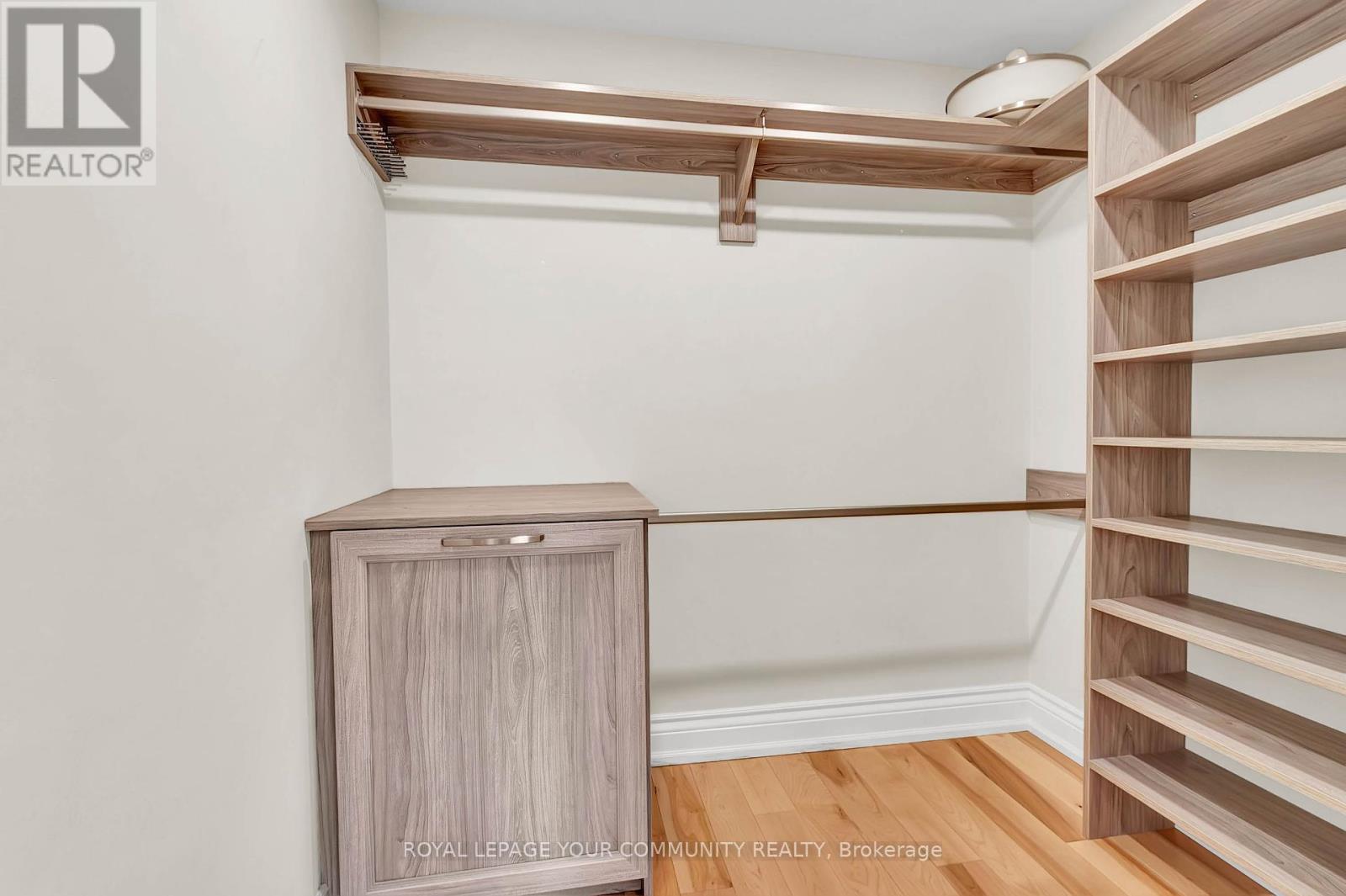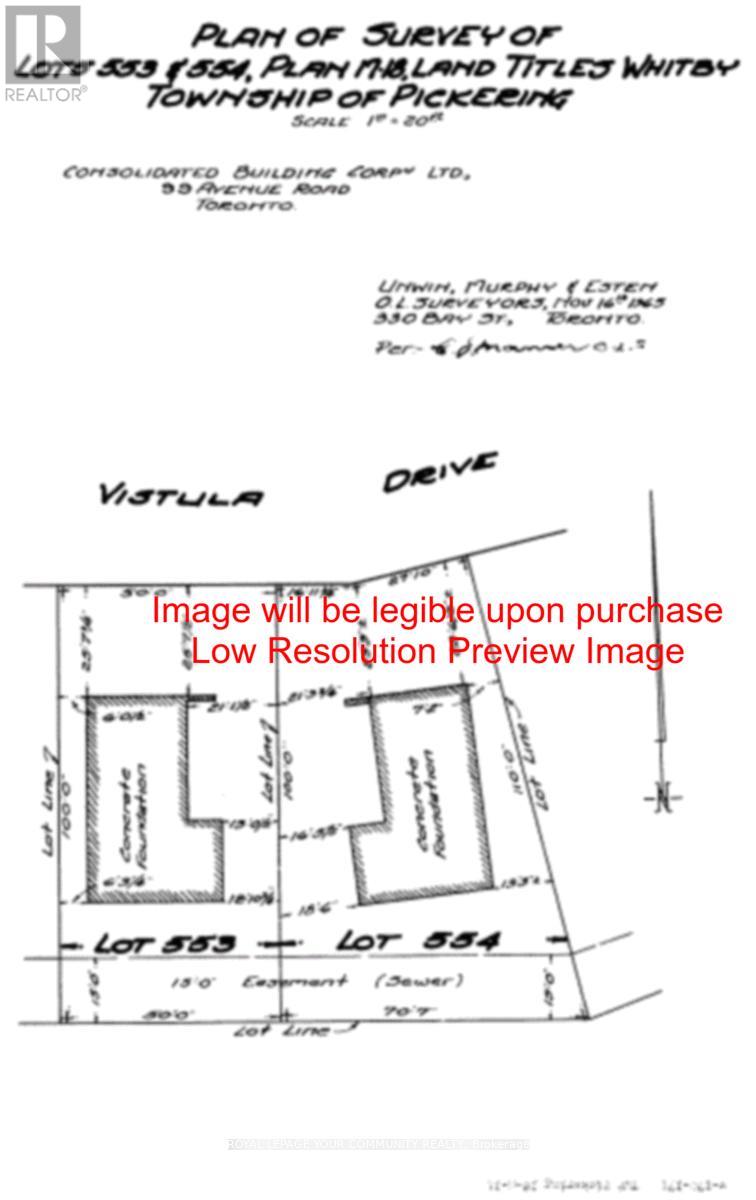3 Bedroom
2 Bathroom
Fireplace
Central Air Conditioning
Forced Air
$1,148,000
Rarely offered! Absolutely stunning family home or an oasis for a happy couple who love entertaining in open concept, large principal rooms. On prime block backing onto a ravine. Renovated with high-end finishes, modern fixtures and top-of-the-line appliances like Jenn-Air. Cascading light throught, plus a new furnace (2022), solid hardwood floors from Spain and spa-like bathrooms. Abundance of cabinetry in kitchen and throughout the house. Custom made closets and vanity in the master bedroom with a gorgeous walk-in closet. Only steps to Frenchman's Bay and minutes from the 401 and Go Train Station. A nice, big landscaped backyard featuring a large deck and gazebo. The finished basement could be thought of an extra temp. bedroom, office or workout room. Don't miss this gem located in prime Lakeside Community of West Shore! (id:55499)
Property Details
|
MLS® Number
|
E12034536 |
|
Property Type
|
Single Family |
|
Community Name
|
West Shore |
|
Amenities Near By
|
Beach, Park |
|
Features
|
Ravine, Conservation/green Belt, Carpet Free |
|
Parking Space Total
|
5 |
Building
|
Bathroom Total
|
2 |
|
Bedrooms Above Ground
|
2 |
|
Bedrooms Below Ground
|
1 |
|
Bedrooms Total
|
3 |
|
Amenities
|
Fireplace(s) |
|
Appliances
|
Blinds, Dishwasher, Dryer, Stove, Washer, Refrigerator |
|
Basement Development
|
Finished |
|
Basement Type
|
N/a (finished) |
|
Construction Style Attachment
|
Detached |
|
Construction Style Split Level
|
Backsplit |
|
Cooling Type
|
Central Air Conditioning |
|
Exterior Finish
|
Vinyl Siding, Brick |
|
Fire Protection
|
Smoke Detectors |
|
Fireplace Present
|
Yes |
|
Flooring Type
|
Hardwood |
|
Foundation Type
|
Unknown |
|
Heating Fuel
|
Natural Gas |
|
Heating Type
|
Forced Air |
|
Type
|
House |
|
Utility Water
|
Municipal Water |
Parking
Land
|
Acreage
|
No |
|
Land Amenities
|
Beach, Park |
|
Sewer
|
Sanitary Sewer |
|
Size Irregular
|
50 X 100 Acre |
|
Size Total Text
|
50 X 100 Acre |
Rooms
| Level |
Type |
Length |
Width |
Dimensions |
|
Lower Level |
Recreational, Games Room |
5.79 m |
3.6 m |
5.79 m x 3.6 m |
|
Main Level |
Living Room |
3.47 m |
6.22 m |
3.47 m x 6.22 m |
|
Main Level |
Dining Room |
3.47 m |
6.22 m |
3.47 m x 6.22 m |
|
Main Level |
Kitchen |
2.93 m |
8.53 m |
2.93 m x 8.53 m |
|
Upper Level |
Primary Bedroom |
3.69 m |
5.3 m |
3.69 m x 5.3 m |
|
Ground Level |
Family Room |
4.91 m |
3.63 m |
4.91 m x 3.63 m |
|
Ground Level |
Bedroom 2 |
4.91 m |
2.77 m |
4.91 m x 2.77 m |
https://www.realtor.ca/real-estate/28058200/998-vistula-drive-pickering-west-shore-west-shore

































