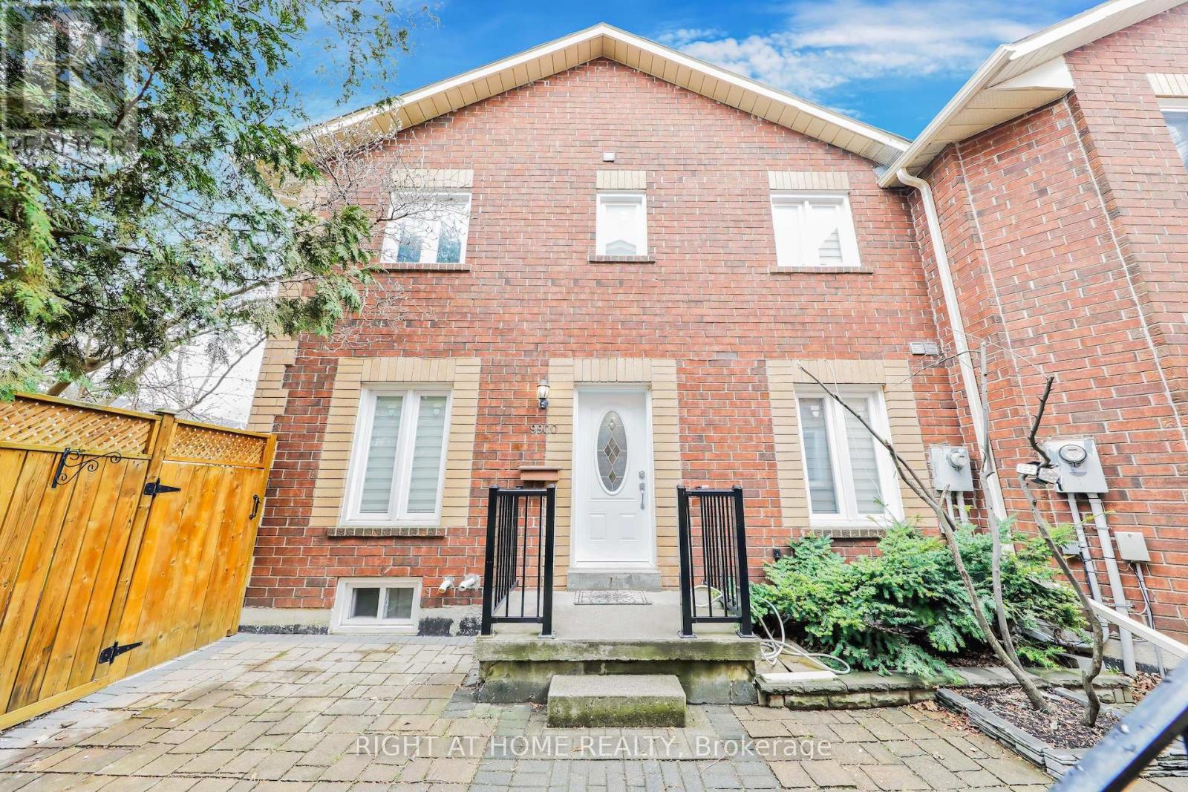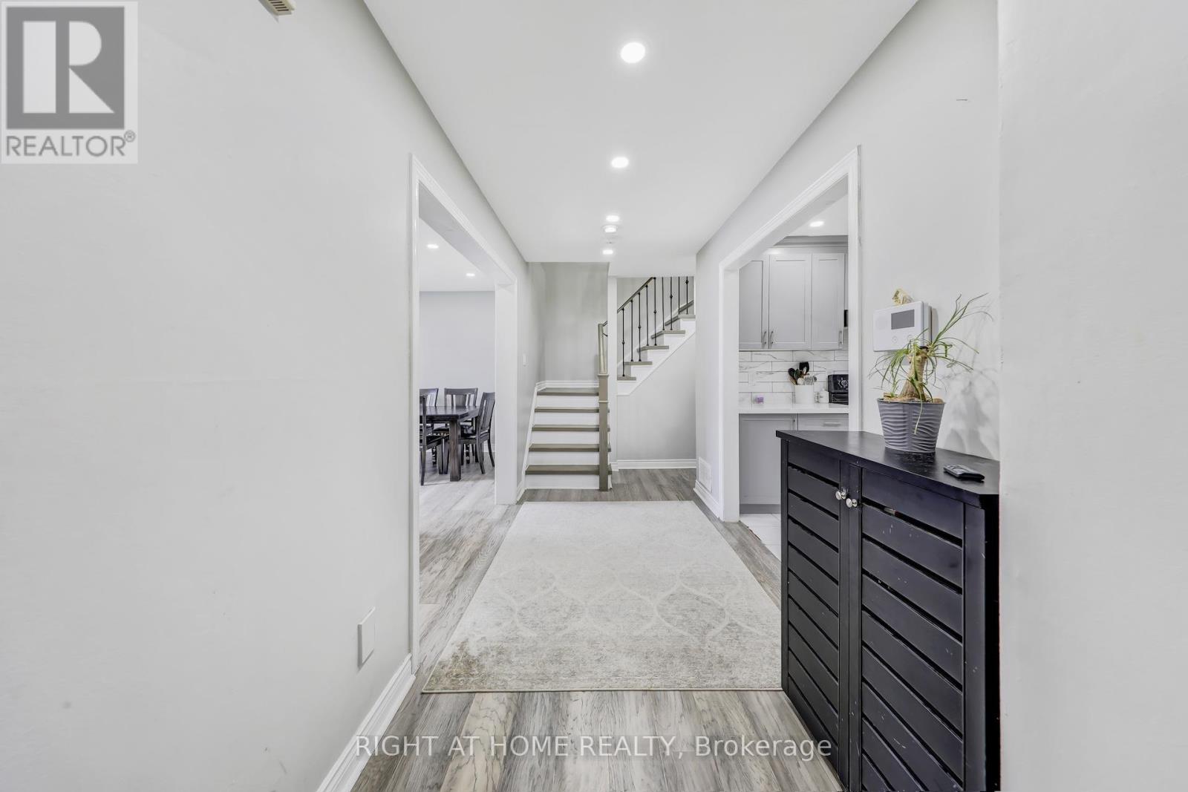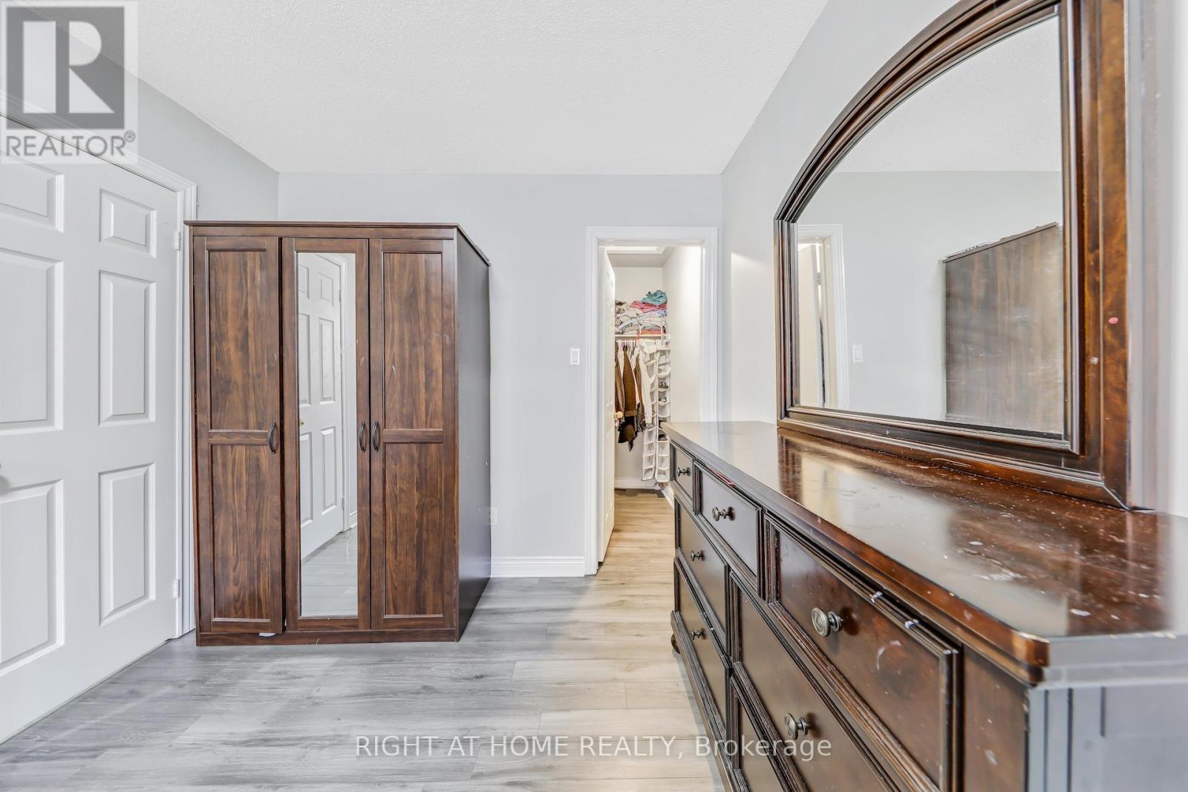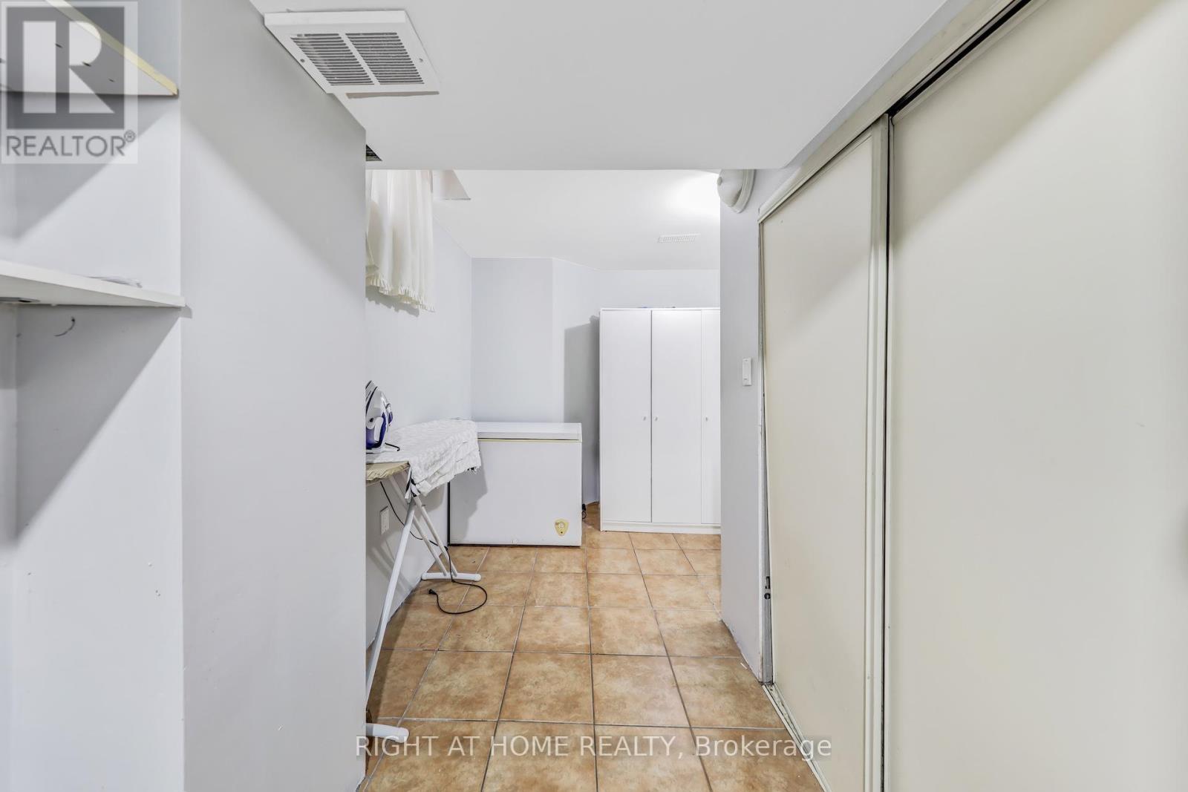5 Bedroom
3 Bathroom
1100 - 1500 sqft
Central Air Conditioning
Forced Air
$3,400 Monthly
Welcome to this stylish and spacious townhouse located in the heart of Maple, one of Vaughan's most desirable and family-friendly communities. Nestled at 9900 Keele Street, this beautifully maintained home offers a perfect blend of comfort, convenience, and modern living.Property Features:3 + 2 Bedrooms | 2.5 bathrooms. Bright Open-Concept Layout with large windows and elegant finishes. Modern Kitchen with stainless steel appliances, granite countertops, and ample cabinet space. Spacious Primary Bedroom with ensuite and walk-in closet. Private Backyard Patio ideal for relaxing or entertaining. Detached Garage + additional spot for convenient parking. Laundry included on-site. Prime Location: Steps to schools, parks, cafes, and grocery stores. Minutes from Maple GO Station, Hwy 400, Hwy 407Close to Vaughan Mills, Cortellucci Vaughan Hospital, and Canada's Wonderland. Availability: August 1: 1-year minimum Utilities: Tenant to pay all utilities unless otherwise specified. No smoking | Pets negotiable. This is a perfect opportunity for families or professionals seeking a well-connected, move-in-ready home in a thriving neighborhood. (id:55499)
Property Details
|
MLS® Number
|
N12135441 |
|
Property Type
|
Single Family |
|
Community Name
|
Maple |
|
Parking Space Total
|
2 |
Building
|
Bathroom Total
|
3 |
|
Bedrooms Above Ground
|
3 |
|
Bedrooms Below Ground
|
2 |
|
Bedrooms Total
|
5 |
|
Basement Development
|
Finished |
|
Basement Type
|
N/a (finished) |
|
Construction Style Attachment
|
Attached |
|
Cooling Type
|
Central Air Conditioning |
|
Exterior Finish
|
Brick Facing |
|
Foundation Type
|
Concrete |
|
Half Bath Total
|
1 |
|
Heating Fuel
|
Natural Gas |
|
Heating Type
|
Forced Air |
|
Stories Total
|
2 |
|
Size Interior
|
1100 - 1500 Sqft |
|
Type
|
Row / Townhouse |
|
Utility Water
|
Municipal Water |
Parking
Land
|
Acreage
|
No |
|
Sewer
|
Sanitary Sewer |
|
Size Frontage
|
33 Ft ,7 In |
|
Size Irregular
|
33.6 Ft |
|
Size Total Text
|
33.6 Ft |
Rooms
| Level |
Type |
Length |
Width |
Dimensions |
|
Second Level |
Bedroom |
4.6 m |
2.75 m |
4.6 m x 2.75 m |
|
Second Level |
Bedroom 2 |
3.25 m |
2.75 m |
3.25 m x 2.75 m |
|
Third Level |
Bedroom 3 |
3.15 m |
2.75 m |
3.15 m x 2.75 m |
|
Lower Level |
Bedroom 4 |
3.75 m |
3.1 m |
3.75 m x 3.1 m |
|
Lower Level |
Bedroom 5 |
3.5 m |
2.4 m |
3.5 m x 2.4 m |
|
Ground Level |
Family Room |
3.47 m |
3.08 m |
3.47 m x 3.08 m |
|
Ground Level |
Kitchen |
3.95 m |
2.75 m |
3.95 m x 2.75 m |
https://www.realtor.ca/real-estate/28284483/9900-keele-street-vaughan-maple-maple














































