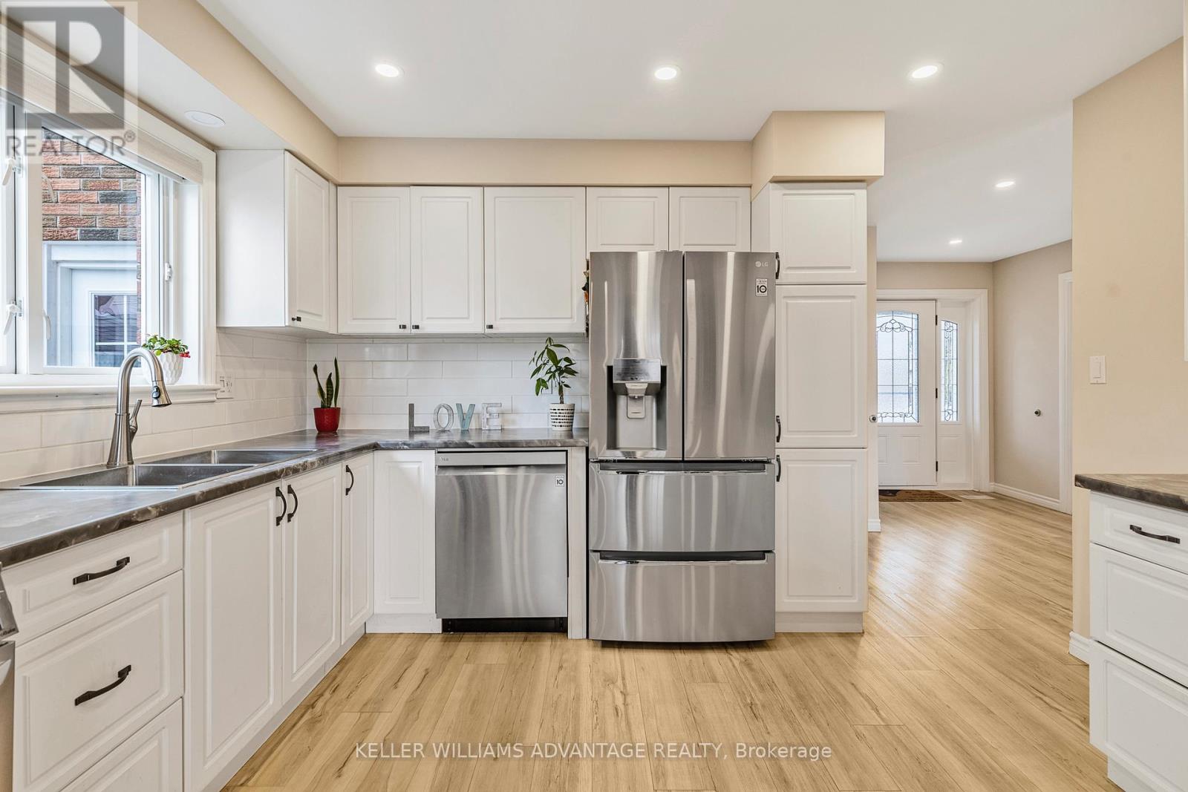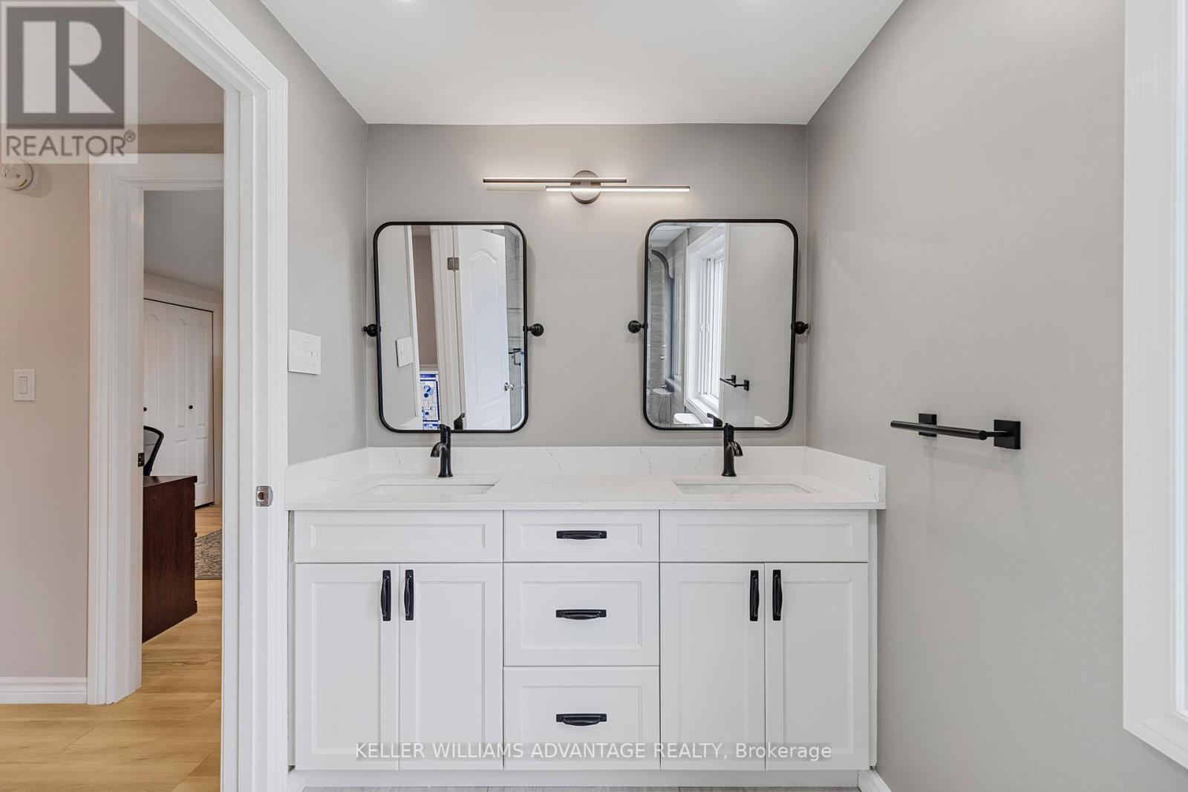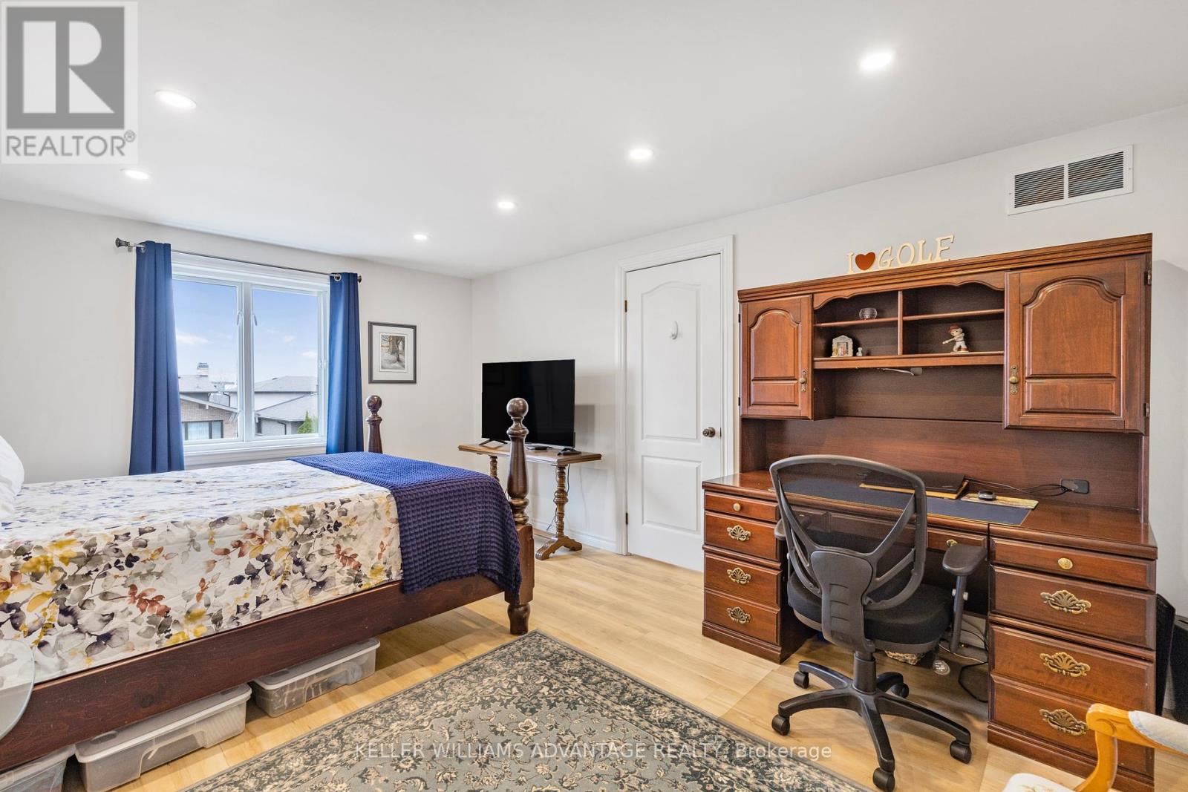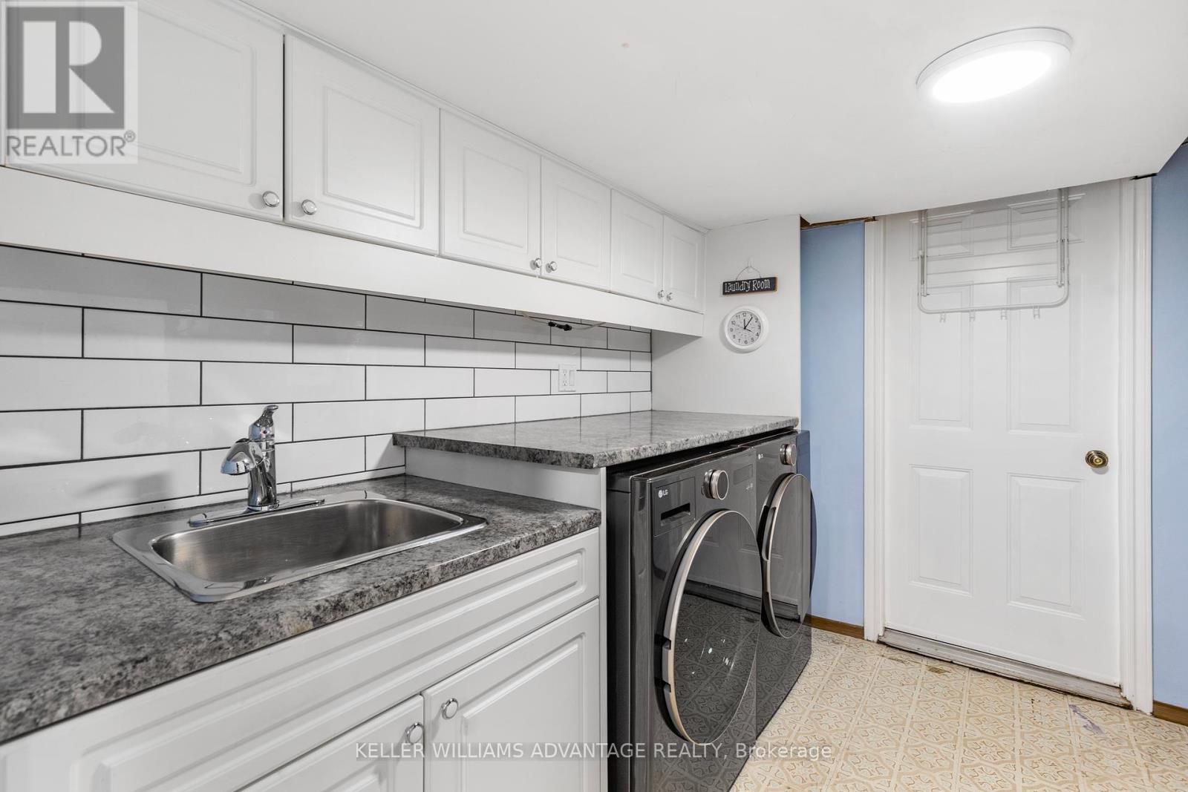3 Bedroom
3 Bathroom
1500 - 2000 sqft
Fireplace
Central Air Conditioning
Forced Air
$897,000
Welcome to 99 Pinewarbler Drive, a meticulously renovated 3-bedroom, 3-bathroom gem located in the sought-after Birdlands neighborhood of Breville, Hamilton (Hamilton Mountain). This stunning home blends modern luxury with everyday functionality, offering a move-in-ready lifestyle with high-end finishes and thoughtful upgrades throughout. Step inside to discover vinyl flooring on both the main and upper levels, freshly painted interiors, and no popcorn ceilings. Windows have been completely upgraded to Magic Windows with integrated blinds and screens. The home is illuminated by pot lights throughout, giving each space a bright, contemporary feel.The custom kitchen is a showstopper featuring stainless steel appliances, a gas range, top-of-the-line dishwasher, microwave, and French-door refrigerator, perfect for culinary enthusiasts. The laundry area boasts a new LG washer and dryer. Brand-new door from the garage to the house and a new front storm door for added convenience and curb appeal. Step outside to a backyard oasis, including a professionally built deck with two gas hookups, a stone interlocking garden wall, and a stone walkway all surrounded by fully fenced yard for privacy and style. Upstairs, retreat to the luxurious custom-built bathroom featuring a granite vanity and a walk-in shower with glass enclosure. The main floor bathroom has also been completely remodelled for a fresh, modern look. Additional upgrades include:New electrical panel, New backup generator, Four-stage York Infinity furnace. This property is the full package renovated with care, packed with premium features, and situated in a quiet, family-friendly neighbourhood close to schools, parks, highways and lime ridge mall. Dont miss this rare opportunity to own in one of Hamiltons most beloved communities. (id:55499)
Property Details
|
MLS® Number
|
X12096407 |
|
Property Type
|
Single Family |
|
Community Name
|
Bruleville |
|
Amenities Near By
|
Park, Schools |
|
Equipment Type
|
Water Heater - Gas |
|
Features
|
Cul-de-sac, Flat Site |
|
Parking Space Total
|
4 |
|
Rental Equipment Type
|
Water Heater - Gas |
|
Structure
|
Shed |
Building
|
Bathroom Total
|
3 |
|
Bedrooms Above Ground
|
3 |
|
Bedrooms Total
|
3 |
|
Age
|
31 To 50 Years |
|
Appliances
|
Water Heater, Water Meter, Freezer, Play Structure, Refrigerator |
|
Basement Development
|
Finished |
|
Basement Type
|
Full (finished) |
|
Construction Style Attachment
|
Detached |
|
Cooling Type
|
Central Air Conditioning |
|
Exterior Finish
|
Brick |
|
Fireplace Present
|
Yes |
|
Flooring Type
|
Vinyl, Tile |
|
Foundation Type
|
Unknown |
|
Half Bath Total
|
2 |
|
Heating Fuel
|
Natural Gas |
|
Heating Type
|
Forced Air |
|
Stories Total
|
2 |
|
Size Interior
|
1500 - 2000 Sqft |
|
Type
|
House |
|
Utility Power
|
Generator |
|
Utility Water
|
Municipal Water |
Parking
Land
|
Acreage
|
No |
|
Fence Type
|
Fenced Yard |
|
Land Amenities
|
Park, Schools |
|
Sewer
|
Sanitary Sewer |
|
Size Depth
|
107 Ft ,2 In |
|
Size Frontage
|
50 Ft |
|
Size Irregular
|
50 X 107.2 Ft |
|
Size Total Text
|
50 X 107.2 Ft|under 1/2 Acre |
Rooms
| Level |
Type |
Length |
Width |
Dimensions |
|
Second Level |
Primary Bedroom |
4.94 m |
3.69 m |
4.94 m x 3.69 m |
|
Second Level |
Bedroom 2 |
4.11 m |
2.47 m |
4.11 m x 2.47 m |
|
Second Level |
Bedroom 3 |
4.02 m |
3.05 m |
4.02 m x 3.05 m |
|
Second Level |
Bathroom |
3.81 m |
1.8 m |
3.81 m x 1.8 m |
|
Basement |
Laundry Room |
4.08 m |
2.74 m |
4.08 m x 2.74 m |
|
Basement |
Bathroom |
2.38 m |
1.04 m |
2.38 m x 1.04 m |
|
Basement |
Recreational, Games Room |
7.56 m |
5.85 m |
7.56 m x 5.85 m |
|
Main Level |
Living Room |
4.6 m |
3.68 m |
4.6 m x 3.68 m |
|
Main Level |
Dining Room |
3.78 m |
2.78 m |
3.78 m x 2.78 m |
|
Main Level |
Kitchen |
3.78 m |
2.78 m |
3.78 m x 2.78 m |
|
Main Level |
Bathroom |
1.8 m |
1.25 m |
1.8 m x 1.25 m |
Utilities
|
Cable
|
Installed |
|
Sewer
|
Installed |
https://www.realtor.ca/real-estate/28197802/99-pinewarbler-drive-hamilton-bruleville-bruleville




































