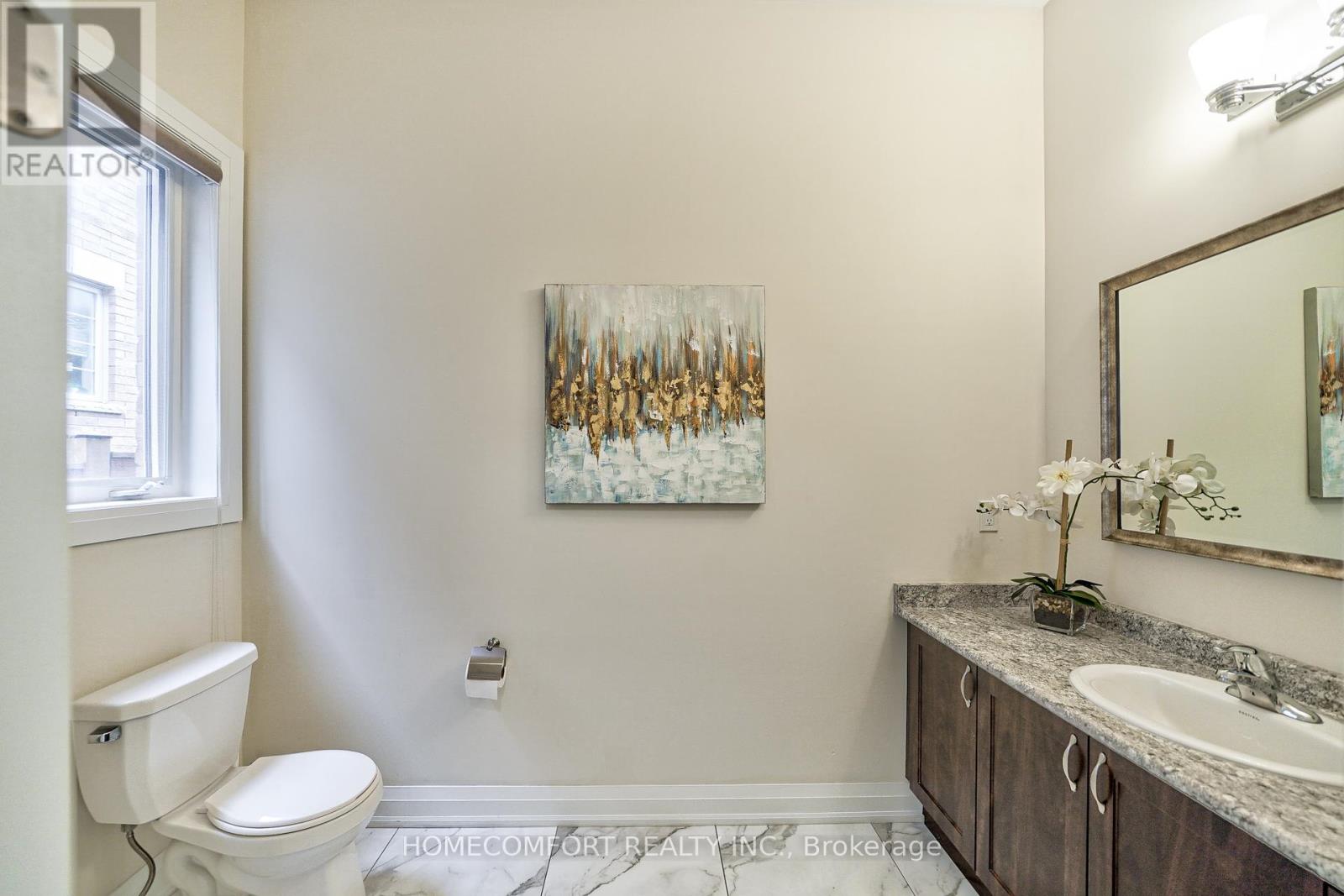99 Mitchell Place Newmarket (Glenway Estates), Ontario L3Y 0C7
4 Bedroom
5 Bathroom
Fireplace
Central Air Conditioning, Air Exchanger, Ventilation System
Forced Air
$2,099,998
Detached Home W/4 Ensuites. Over 3500 Sq Ft, Over 200K Upgrade, 10' Ceiling On Main Fl, 9' Ceiling On 2nd Fl and Basement. Excellent Layout, Open Concept. Skylight, Oak Staircase W/Iron Rod Railing, Granite Kit Countertop, Quartz Counter Top In All Bathroom. Located In Center Of Newmarket, Mins To Upper Canada Mall, Go Bus, Service Ontario, Hospital, Plaza, Public Transit, School And Park. **** EXTRAS **** Fridge, Stove, Washer, Dryer, B/I Dishwasher, Range Hood, Window Coverings, Cac, Cvac & Equip (id:55499)
Property Details
| MLS® Number | N9296461 |
| Property Type | Single Family |
| Community Name | Glenway Estates |
| Features | Carpet Free |
| Parking Space Total | 6 |
Building
| Bathroom Total | 5 |
| Bedrooms Above Ground | 4 |
| Bedrooms Total | 4 |
| Appliances | Central Vacuum, Window Coverings |
| Basement Development | Unfinished |
| Basement Type | N/a (unfinished) |
| Construction Style Attachment | Detached |
| Cooling Type | Central Air Conditioning, Air Exchanger, Ventilation System |
| Exterior Finish | Brick |
| Fireplace Present | Yes |
| Foundation Type | Concrete |
| Half Bath Total | 1 |
| Heating Fuel | Natural Gas |
| Heating Type | Forced Air |
| Stories Total | 2 |
| Type | House |
| Utility Water | Municipal Water |
Parking
| Attached Garage |
Land
| Acreage | No |
| Sewer | Sanitary Sewer |
| Size Depth | 128 Ft |
| Size Frontage | 49 Ft ,6 In |
| Size Irregular | 49.5 X 128 Ft |
| Size Total Text | 49.5 X 128 Ft |
Interested?
Contact us for more information































