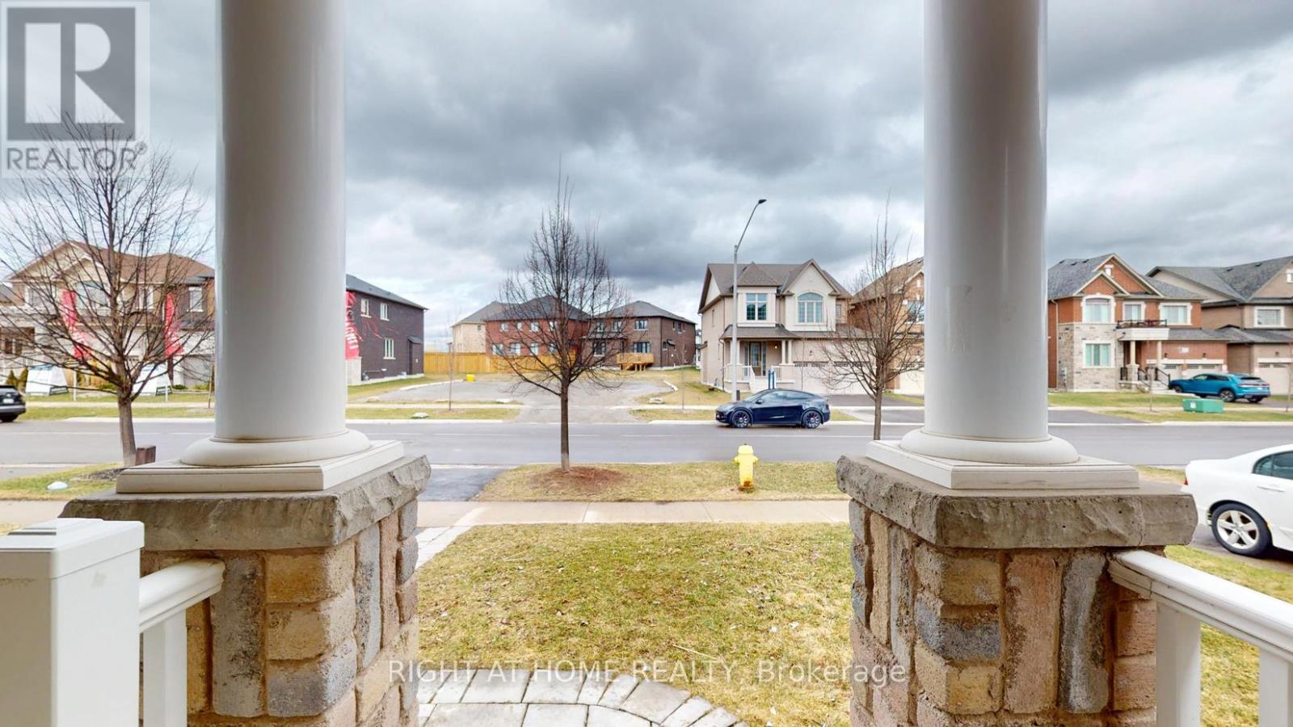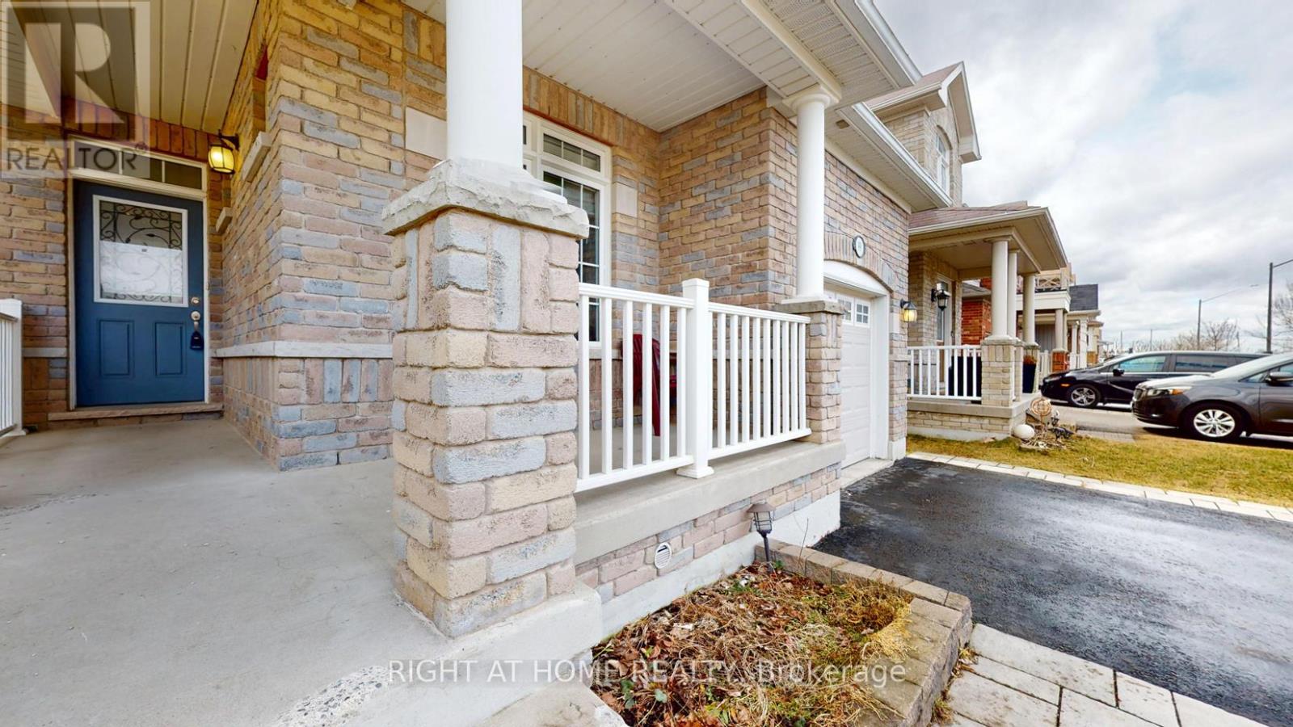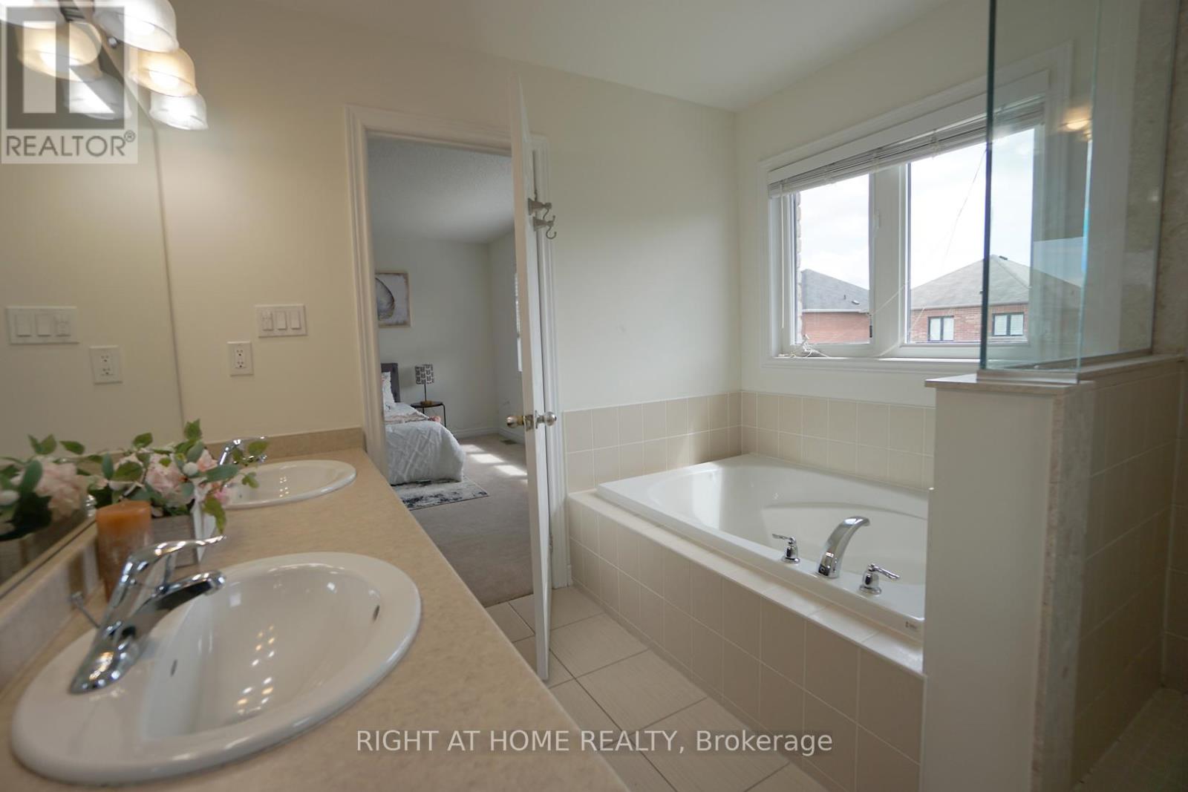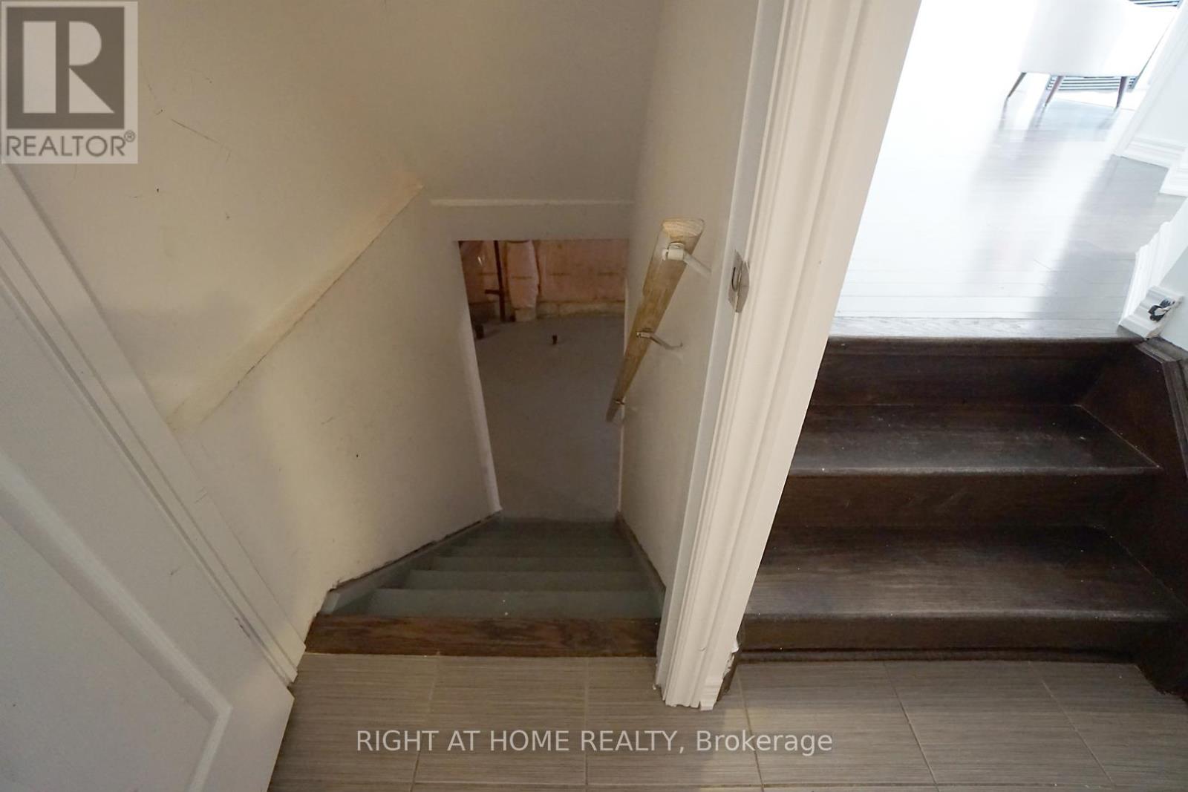99 Grady Drive Clarington (Newcastle), Ontario L1B 0C6
3 Bedroom
3 Bathroom
1500 - 2000 sqft
Central Air Conditioning
Forced Air
$799,000
Incredible And Meticulously Maintained Detached Home In Sought-After Newcastle Neighbourhood! Unique Layout W Bonus Main Floor Office! Gorgeous Eat-In Kitchen W Cream Coloured Cabinetry & Quality S/S Appliances. W/O To Spacious Yard & Large Deck! Convenient Upper Level Laundry Room Right Outside The Bedrooms! Spacious Master W Huge Walk In & 2nd Double Closet! Gorgeous Ensuite With Glass Shower & Double Sinks. (id:55499)
Property Details
| MLS® Number | E12085363 |
| Property Type | Single Family |
| Community Name | Newcastle |
| Parking Space Total | 4 |
Building
| Bathroom Total | 3 |
| Bedrooms Above Ground | 3 |
| Bedrooms Total | 3 |
| Appliances | Water Heater, Dryer, Microwave, Range, Stove, Washer, Refrigerator |
| Basement Development | Unfinished |
| Basement Type | Full (unfinished) |
| Construction Style Attachment | Detached |
| Cooling Type | Central Air Conditioning |
| Exterior Finish | Brick |
| Foundation Type | Poured Concrete, Concrete |
| Half Bath Total | 1 |
| Heating Fuel | Natural Gas |
| Heating Type | Forced Air |
| Stories Total | 2 |
| Size Interior | 1500 - 2000 Sqft |
| Type | House |
| Utility Water | Municipal Water |
Parking
| Attached Garage | |
| Garage |
Land
| Acreage | No |
| Sewer | Sanitary Sewer |
| Size Depth | 106 Ft ,7 In |
| Size Frontage | 32 Ft ,9 In |
| Size Irregular | 32.8 X 106.6 Ft |
| Size Total Text | 32.8 X 106.6 Ft |
Rooms
| Level | Type | Length | Width | Dimensions |
|---|---|---|---|---|
| Second Level | Primary Bedroom | 4.42 m | 4.17 m | 4.42 m x 4.17 m |
| Second Level | Bedroom 2 | 3.93 m | 3.86 m | 3.93 m x 3.86 m |
| Second Level | Bedroom 3 | 3.87 m | 3.02 m | 3.87 m x 3.02 m |
| Second Level | Laundry Room | 2.68 m | 1.64 m | 2.68 m x 1.64 m |
| Main Level | Foyer | 2.76 m | 1.58 m | 2.76 m x 1.58 m |
| Main Level | Office | 2.89 m | 2.74 m | 2.89 m x 2.74 m |
| Main Level | Dining Room | 4.41 m | 3.73 m | 4.41 m x 3.73 m |
| Main Level | Living Room | 4.22 m | 3.47 m | 4.22 m x 3.47 m |
| Main Level | Kitchen | 5.79 m | 3.94 m | 5.79 m x 3.94 m |
https://www.realtor.ca/real-estate/28173710/99-grady-drive-clarington-newcastle-newcastle
Interested?
Contact us for more information
















































