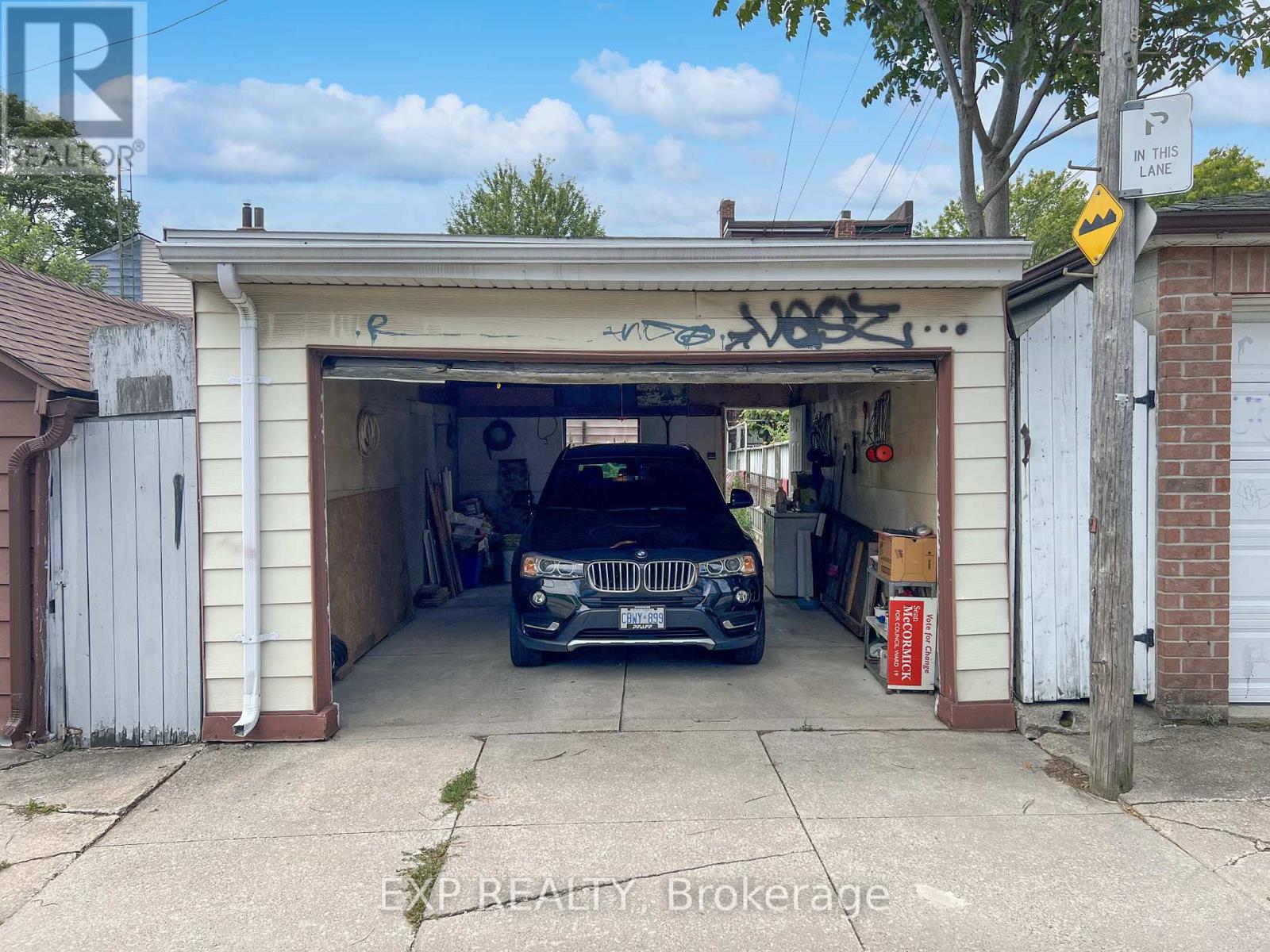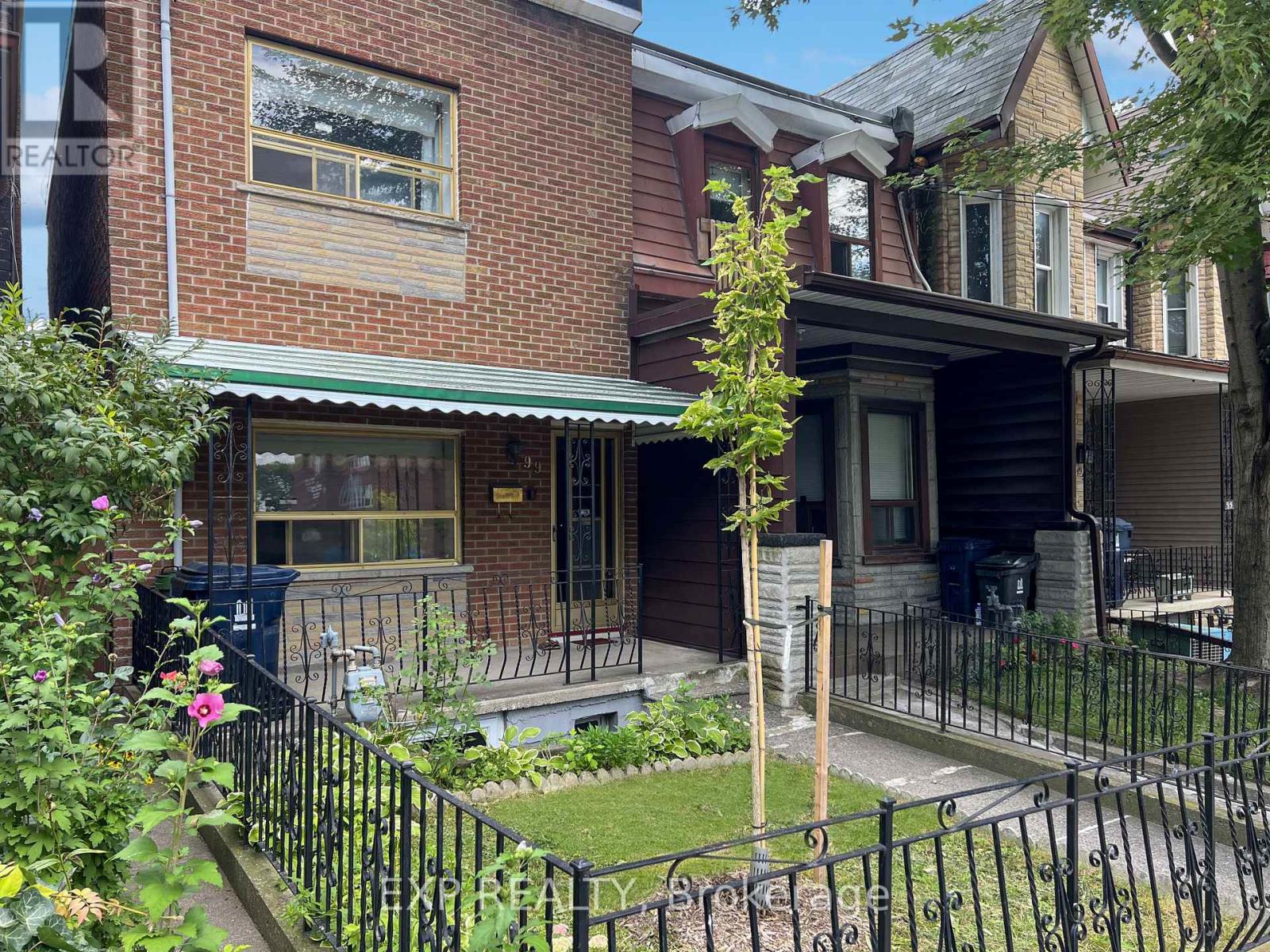3 Bedroom
2 Bathroom
Central Air Conditioning
Forced Air
$1,650,000
Welcome to 99 Euclid Avenue, where prime location meets endless potential in one of Toronto's most sought-after neighborhoods, West Queen West's Trinity Bellwoods community. This large semi-detached home might look a bit like it got stuck in a 90's time capsule, but its been lovingly maintained and ready for your vision whether you're looking to renovate, develop, or rent out while you plan your dream transformation. Imagine sipping your morning coffee while gazing at the iconic CN Tower from your backyard, or taking a quick stroll to the front yard, where a peaceful park and school offer a calm escape from city life. Plus, that finished basement with a separate entrance? It practically screams ""rental income!"" With some key updates already handled HVAC and roof are ready to go you'll have peace of mind as you plan the next phase, which might even include the potential for a laneway house in the rear. And lets not forget the double garage (yes, in Toronto!) with a touch of driveway space, because parking is the true downtown luxury. Inside, the high ceilings on the main floor add a spacious feel, and with streetcars on Dundas and Queen just steps away (with the Queen Streetcar running 24 hours), you'll be zipping around the city with ease. Whether its a quick trip to Trinity Bellwoods Park, a night out on the Ossington strip, or exploring Kensington Market, Chinatown, or U of T's campus all within walking distance this home has location written all over it. With a Walk Score of 97, Transit Score of 97, and Bike Score of 89, the only thing missing is you. Opportunities like this in such a coveted spot don't last get in touch before 99 Euclid Avenue becomes someone else's next great adventure! **** EXTRAS **** 9' ceilings on main. Update garage exterior, roof, furnace, CAC and staircase. View of CN Tower (rear). Laneway rear. Overlooks Park/School (front). Separate entrance (front). Garage fits 2 cars (tight). Potential laneway house & bsmt apt. (id:55499)
Property Details
|
MLS® Number
|
C9301702 |
|
Property Type
|
Single Family |
|
Community Name
|
Trinity-Bellwoods |
|
Amenities Near By
|
Park, Public Transit, Schools |
|
Features
|
Lane |
|
Parking Space Total
|
2 |
Building
|
Bathroom Total
|
2 |
|
Bedrooms Above Ground
|
3 |
|
Bedrooms Total
|
3 |
|
Appliances
|
Dryer, Range, Refrigerator, Stove, Washer, Window Coverings |
|
Basement Features
|
Separate Entrance, Walk-up |
|
Basement Type
|
N/a |
|
Construction Style Attachment
|
Semi-detached |
|
Cooling Type
|
Central Air Conditioning |
|
Exterior Finish
|
Aluminum Siding, Brick |
|
Flooring Type
|
Hardwood, Ceramic, Parquet |
|
Heating Fuel
|
Natural Gas |
|
Heating Type
|
Forced Air |
|
Stories Total
|
2 |
|
Type
|
House |
|
Utility Water
|
Municipal Water |
Parking
Land
|
Acreage
|
No |
|
Land Amenities
|
Park, Public Transit, Schools |
|
Sewer
|
Sanitary Sewer |
|
Size Depth
|
130 Ft ,6 In |
|
Size Frontage
|
15 Ft ,6 In |
|
Size Irregular
|
15.58 X 130.5 Ft |
|
Size Total Text
|
15.58 X 130.5 Ft |
Rooms
| Level |
Type |
Length |
Width |
Dimensions |
|
Second Level |
Primary Bedroom |
4.54 m |
3.93 m |
4.54 m x 3.93 m |
|
Second Level |
Bedroom 2 |
4.4 m |
2.9 m |
4.4 m x 2.9 m |
|
Second Level |
Bedroom 3 |
3.47 m |
2.92 m |
3.47 m x 2.92 m |
|
Basement |
Recreational, Games Room |
6.46 m |
4.29 m |
6.46 m x 4.29 m |
|
Main Level |
Living Room |
3.86 m |
3.3 m |
3.86 m x 3.3 m |
|
Main Level |
Dining Room |
4.34 m |
2.85 m |
4.34 m x 2.85 m |
|
Main Level |
Family Room |
3.34 m |
2.92 m |
3.34 m x 2.92 m |
|
Main Level |
Kitchen |
4.15 m |
2.76 m |
4.15 m x 2.76 m |
https://www.realtor.ca/real-estate/27371278/99-euclid-avenue-toronto-trinity-bellwoods-trinity-bellwoods









































