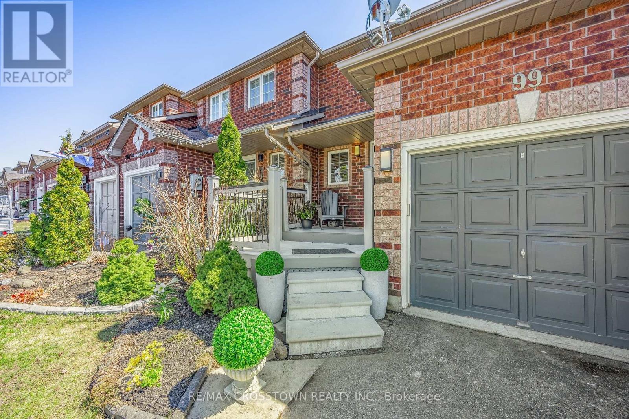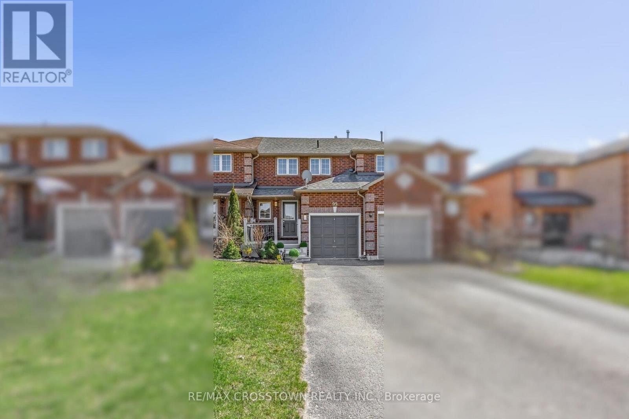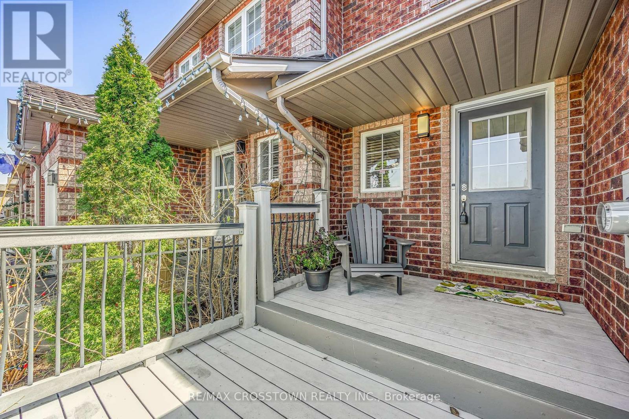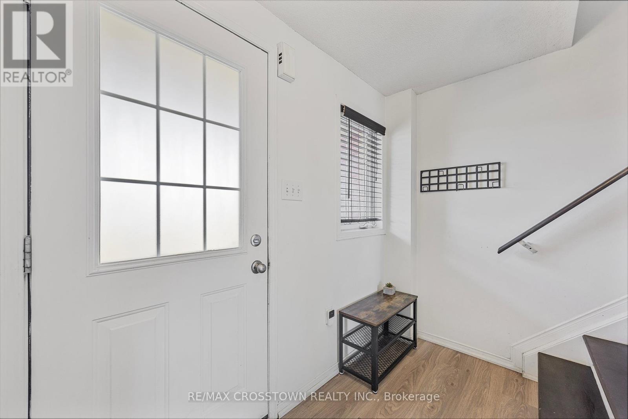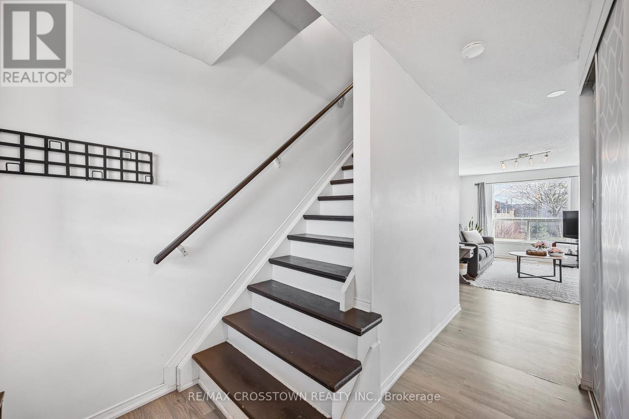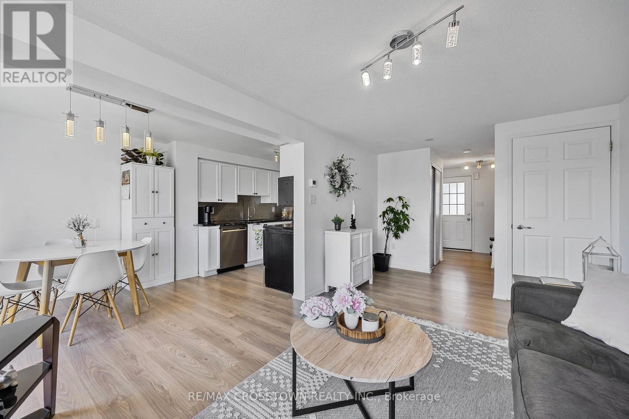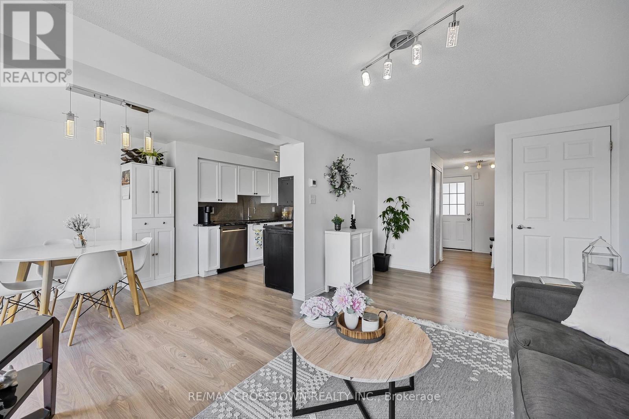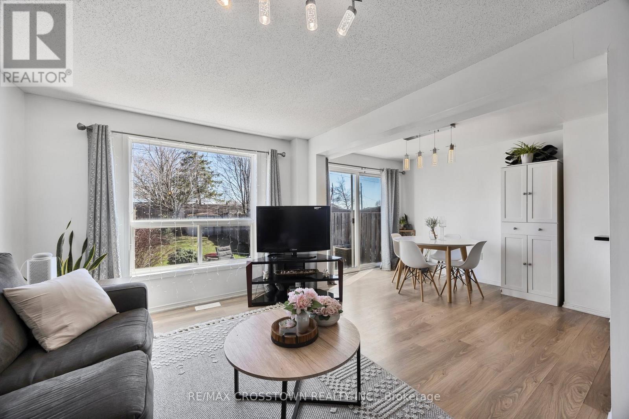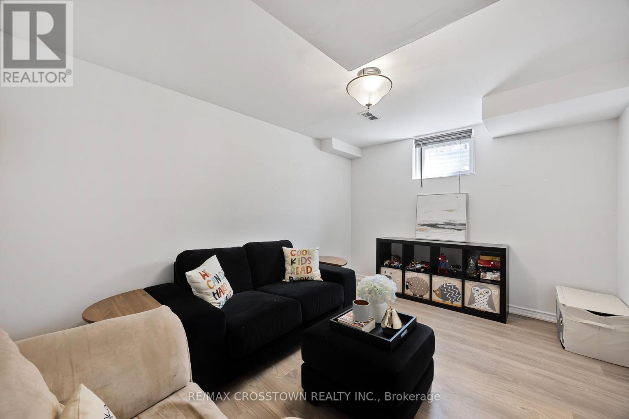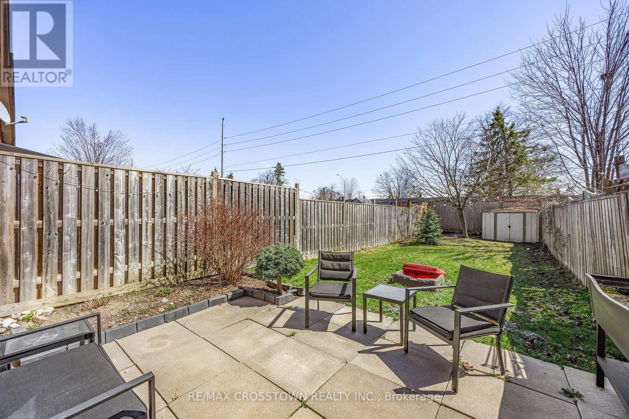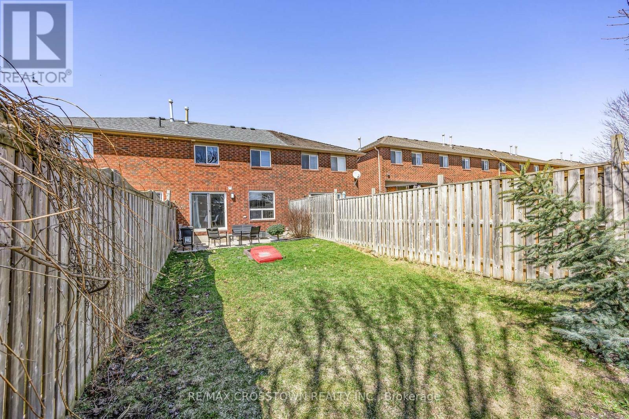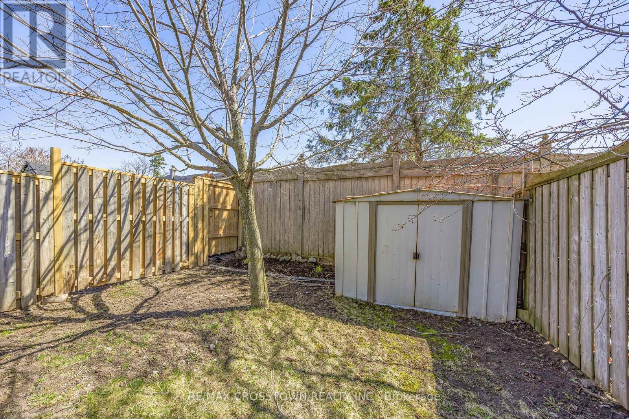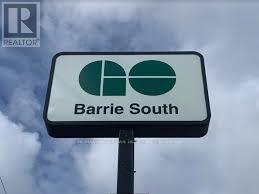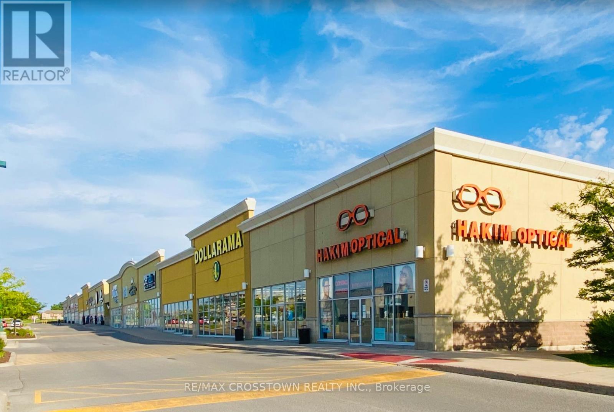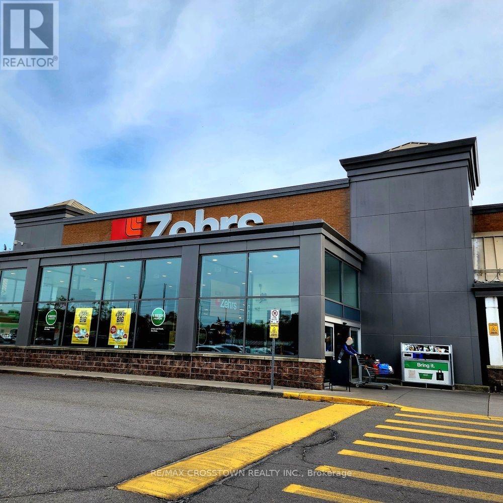3 Bedroom
2 Bathroom
700 - 1100 sqft
Central Air Conditioning
Forced Air
$625,800
Location Location Location! Walking distance to GO station! Why buy a condo when you can buy this Freehold (no fees) 3 bedroom townhouse in South Barrie with extra long driveway and 4 parking spaces! Inside, you will find newer flooring throughout this carpet-free home, perfect for easy maintenance and modern living. The main floor features a bright, open living area, stylish kitchen with stainless steel appliances, and a cozy dining space with walk-out to a private, fully fenced backyard, ideal for relaxing or entertaining. Upstairs, enjoy three generously sized bedrooms and a 4-piece bathroom. The finished basement is perfect for a home office, gym, or kids play area. It features open rec space, a 2-piece washroom, laundry, and storage space. Recent updates include roof, flooring, kitchen and front porch. Move-in ready and close to parks, schools, shopping and the new Metro store, and Hwy 400. A great opportunity for first-time buyers, investors, or growing families looking to move from condo living to having your own backyard space. (id:55499)
Property Details
|
MLS® Number
|
S12100191 |
|
Property Type
|
Single Family |
|
Community Name
|
Painswick South |
|
Amenities Near By
|
Public Transit |
|
Community Features
|
Community Centre |
|
Features
|
Carpet Free |
|
Parking Space Total
|
4 |
Building
|
Bathroom Total
|
2 |
|
Bedrooms Above Ground
|
3 |
|
Bedrooms Total
|
3 |
|
Age
|
16 To 30 Years |
|
Appliances
|
Dishwasher, Dryer, Microwave, Stove, Washer, Refrigerator |
|
Basement Development
|
Finished |
|
Basement Type
|
Full (finished) |
|
Construction Style Attachment
|
Attached |
|
Cooling Type
|
Central Air Conditioning |
|
Exterior Finish
|
Brick |
|
Foundation Type
|
Poured Concrete |
|
Half Bath Total
|
1 |
|
Heating Fuel
|
Natural Gas |
|
Heating Type
|
Forced Air |
|
Stories Total
|
2 |
|
Size Interior
|
700 - 1100 Sqft |
|
Type
|
Row / Townhouse |
|
Utility Water
|
Municipal Water |
Parking
Land
|
Acreage
|
No |
|
Land Amenities
|
Public Transit |
|
Sewer
|
Sanitary Sewer |
|
Size Depth
|
142 Ft ,4 In |
|
Size Frontage
|
19 Ft ,8 In |
|
Size Irregular
|
19.7 X 142.4 Ft |
|
Size Total Text
|
19.7 X 142.4 Ft|under 1/2 Acre |
Rooms
| Level |
Type |
Length |
Width |
Dimensions |
|
Second Level |
Primary Bedroom |
4.47 m |
3.18 m |
4.47 m x 3.18 m |
|
Second Level |
Bedroom |
3.78 m |
2.67 m |
3.78 m x 2.67 m |
|
Second Level |
Bedroom |
2.75 m |
2.7 m |
2.75 m x 2.7 m |
|
Second Level |
Bathroom |
|
|
Measurements not available |
|
Basement |
Bathroom |
|
|
Measurements not available |
|
Basement |
Recreational, Games Room |
5.62 m |
3.16 m |
5.62 m x 3.16 m |
|
Main Level |
Kitchen |
3.02 m |
2.41 m |
3.02 m x 2.41 m |
|
Main Level |
Eating Area |
2.62 m |
2.41 m |
2.62 m x 2.41 m |
|
Main Level |
Living Room |
5.63 m |
3.14 m |
5.63 m x 3.14 m |
Utilities
|
Cable
|
Available |
|
Sewer
|
Available |
https://www.realtor.ca/real-estate/28206723/99-courtney-crescent-barrie-painswick-south-painswick-south

