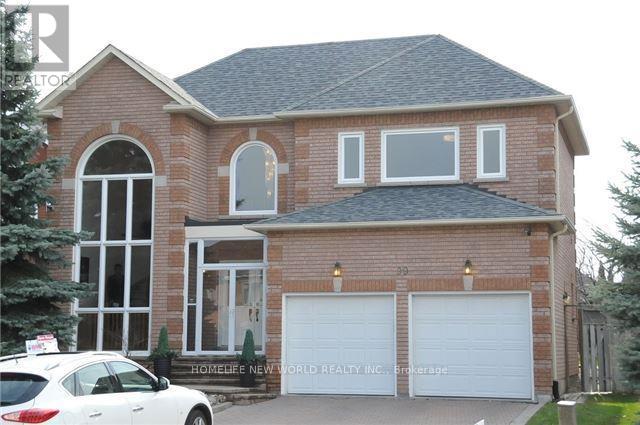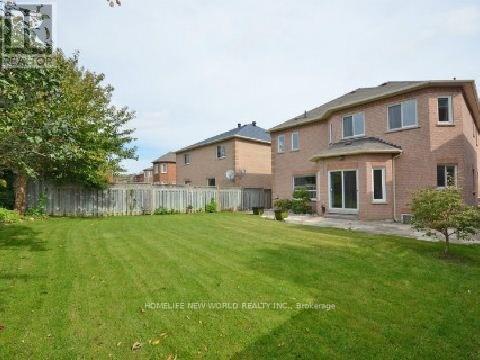99 Clarendon Drive Richmond Hill (Bayview Hill), Ontario L4B 3W5
6 Bedroom
4 Bathroom
3500 - 5000 sqft
Fireplace
Central Air Conditioning
Forced Air
$2,480,000
Your Lovely Home With 50'X130' Lot In Bayview Hill: 9Ft Ceiling on grand floor. 2nd Flr Loft Overlook Grand Over 18' . All H/W Flr Thruout, Ceramic Flr Hallway. Top Ranking Elem & High School (Bayview Hii P.S & Bayview S.S). Close To Park/ Community Centre/School & Plaza. Minutes To 404 & Go Station. (id:55499)
Property Details
| MLS® Number | N12180074 |
| Property Type | Single Family |
| Community Name | Bayview Hill |
| Features | Carpet Free |
| Parking Space Total | 4 |
Building
| Bathroom Total | 4 |
| Bedrooms Above Ground | 4 |
| Bedrooms Below Ground | 2 |
| Bedrooms Total | 6 |
| Appliances | Dishwasher, Dryer, Stove, Washer, Window Coverings, Refrigerator |
| Basement Development | Finished |
| Basement Type | N/a (finished) |
| Construction Style Attachment | Detached |
| Cooling Type | Central Air Conditioning |
| Exterior Finish | Brick |
| Fireplace Present | Yes |
| Foundation Type | Block |
| Half Bath Total | 1 |
| Heating Fuel | Natural Gas |
| Heating Type | Forced Air |
| Stories Total | 2 |
| Size Interior | 3500 - 5000 Sqft |
| Type | House |
| Utility Water | Municipal Water |
Parking
| Garage |
Land
| Acreage | No |
| Sewer | Sanitary Sewer |
| Size Depth | 130 Ft ,7 In |
| Size Frontage | 49 Ft ,8 In |
| Size Irregular | 49.7 X 130.6 Ft |
| Size Total Text | 49.7 X 130.6 Ft |
Interested?
Contact us for more information




















