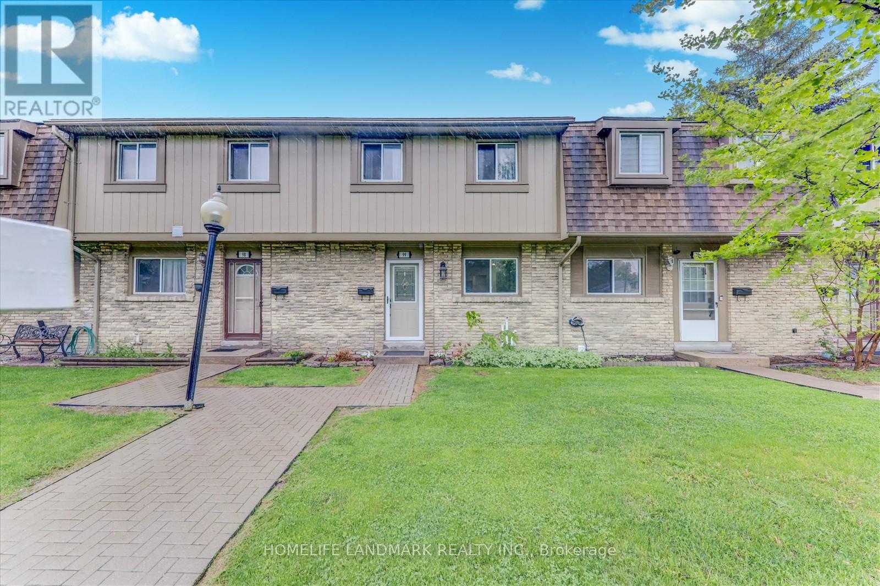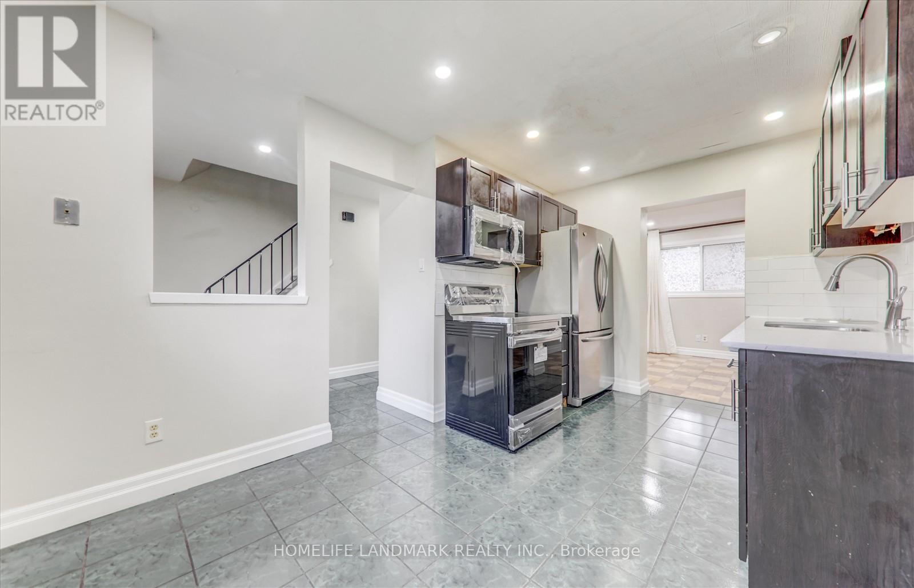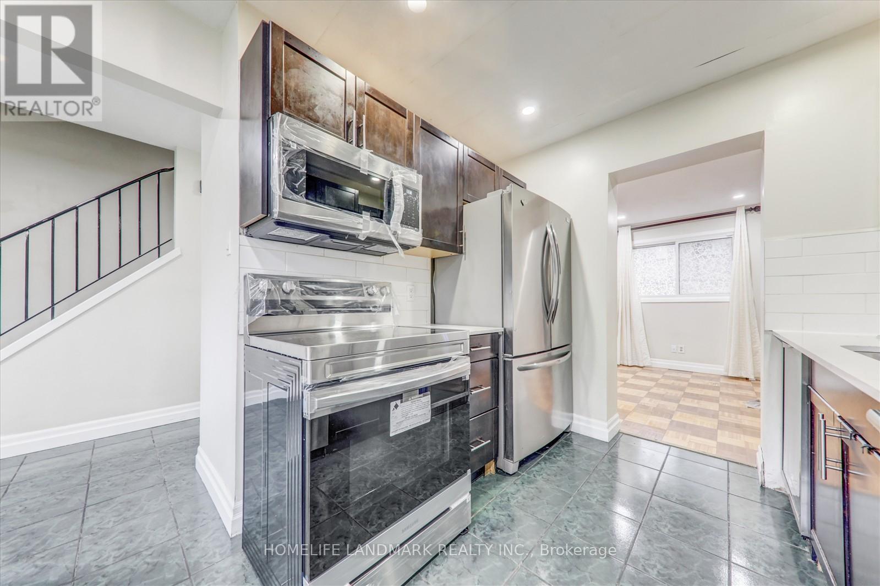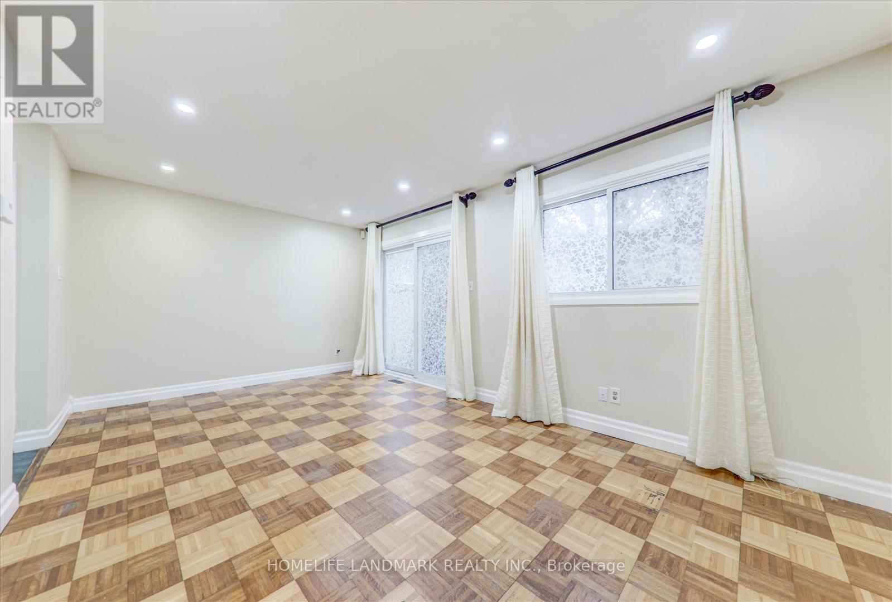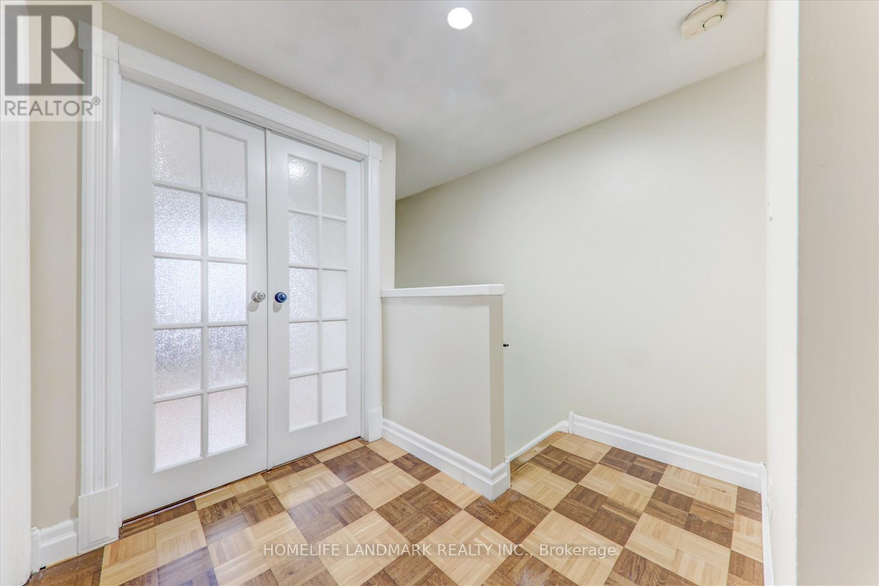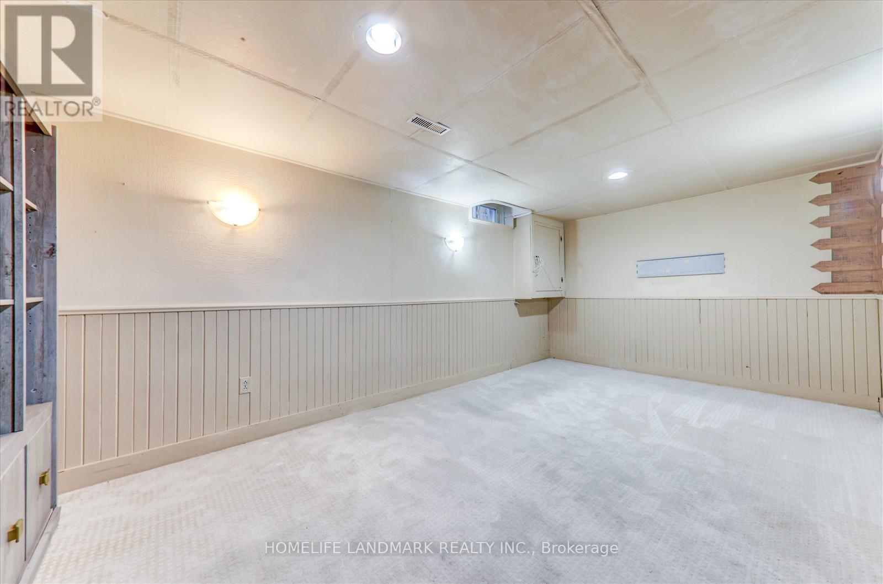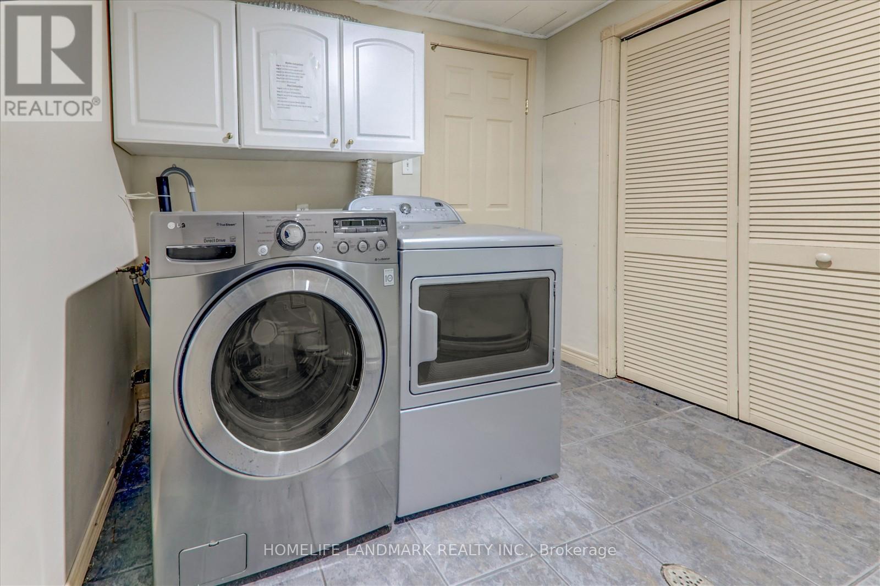99 - 81 Hansen Road N Brampton (Madoc), Ontario L6V 3C7
3 Bedroom
2 Bathroom
1000 - 1199 sqft
Central Air Conditioning
Forced Air
$621,000Maintenance, Parking, Water, Insurance, Common Area Maintenance
$598.13 Monthly
Maintenance, Parking, Water, Insurance, Common Area Maintenance
$598.13 Monthlywell maintained 3 Bed Town House. Feats O/Living & DiningThat Leads To Private Backyard &n Pergola. Upgraded Eat-In KitchenW/Quatrz with BI Microwave Oven, S/S Appls, Upgraded Bath W/Marble Vanity and Clawfoot Tub. Large Finished BsmtW/Rec area and 3- Ps Bath. Newly Washer and Dryer. Outdoor Pool, Kids Playground, Close To Schools,Park and Amenties. Mins to 410. Water, Cable/Internet Ext BuildingMaint, Snow Removal Incld in Maitenance Fee. Status Certificate Available Upon Request. (id:55499)
Property Details
| MLS® Number | W12180511 |
| Property Type | Single Family |
| Community Name | Madoc |
| Community Features | Pet Restrictions |
| Parking Space Total | 1 |
Building
| Bathroom Total | 2 |
| Bedrooms Above Ground | 3 |
| Bedrooms Total | 3 |
| Appliances | Oven - Built-in, Dishwasher, Dryer, Microwave, Oven, Stove, Refrigerator |
| Basement Development | Finished |
| Basement Type | N/a (finished) |
| Cooling Type | Central Air Conditioning |
| Exterior Finish | Wood, Brick |
| Heating Fuel | Natural Gas |
| Heating Type | Forced Air |
| Stories Total | 2 |
| Size Interior | 1000 - 1199 Sqft |
| Type | Row / Townhouse |
Parking
| No Garage |
Land
| Acreage | No |
Rooms
| Level | Type | Length | Width | Dimensions |
|---|---|---|---|---|
| Second Level | Primary Bedroom | 4.83 m | 3.33 m | 4.83 m x 3.33 m |
| Second Level | Bedroom 2 | 3.68 m | 2.72 m | 3.68 m x 2.72 m |
| Second Level | Bedroom 3 | 2.74 m | 2.62 m | 2.74 m x 2.62 m |
| Basement | Recreational, Games Room | 5.36 m | 3 m | 5.36 m x 3 m |
| Main Level | Living Room | 5.49 m | 3.33 m | 5.49 m x 3.33 m |
| Main Level | Kitchen | 4.5 m | 2.82 m | 4.5 m x 2.82 m |
https://www.realtor.ca/real-estate/28382654/99-81-hansen-road-n-brampton-madoc-madoc
Interested?
Contact us for more information

