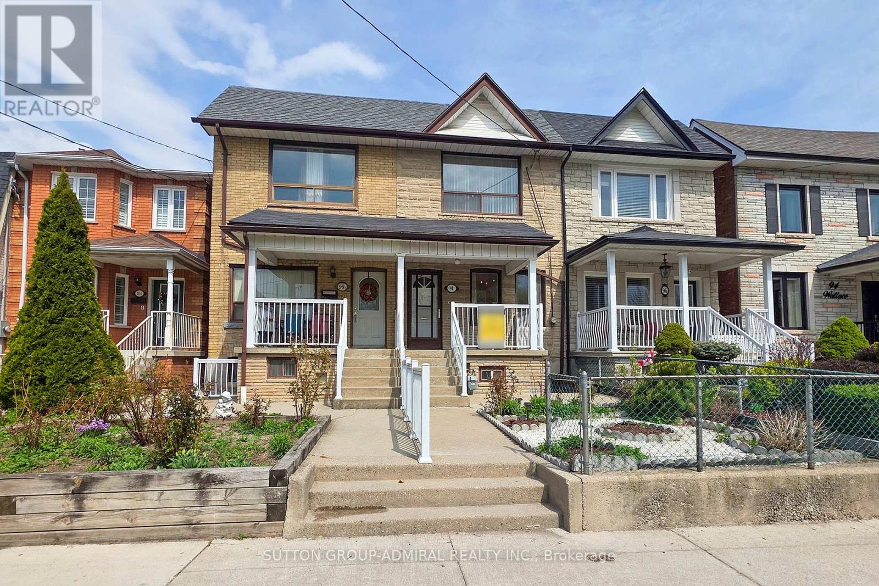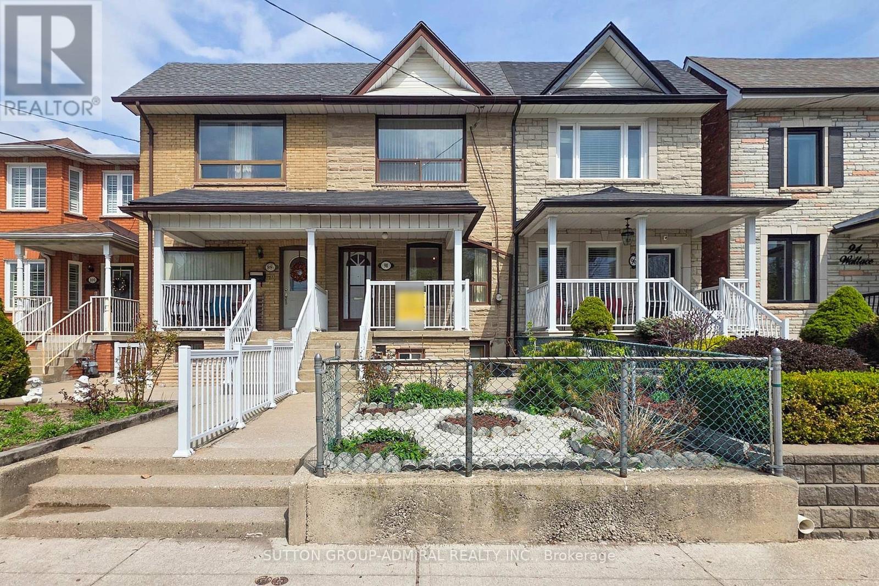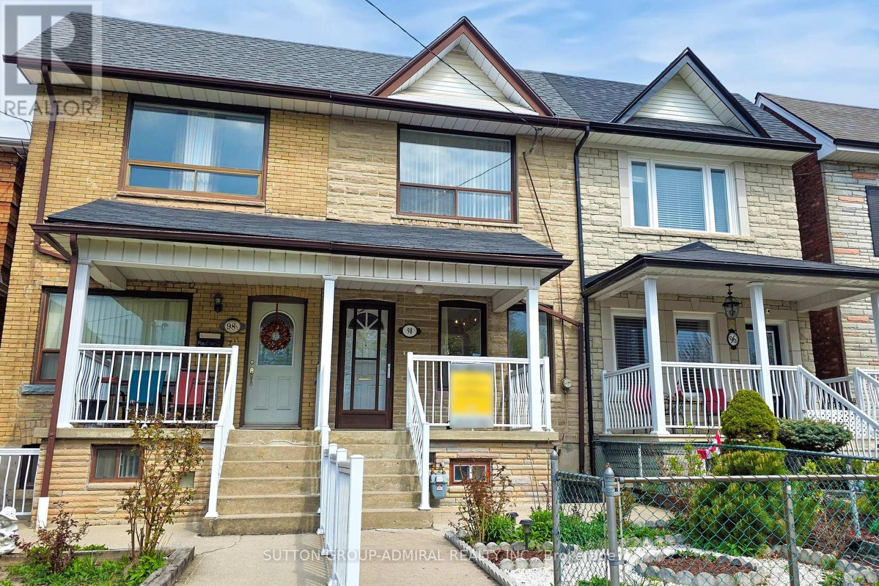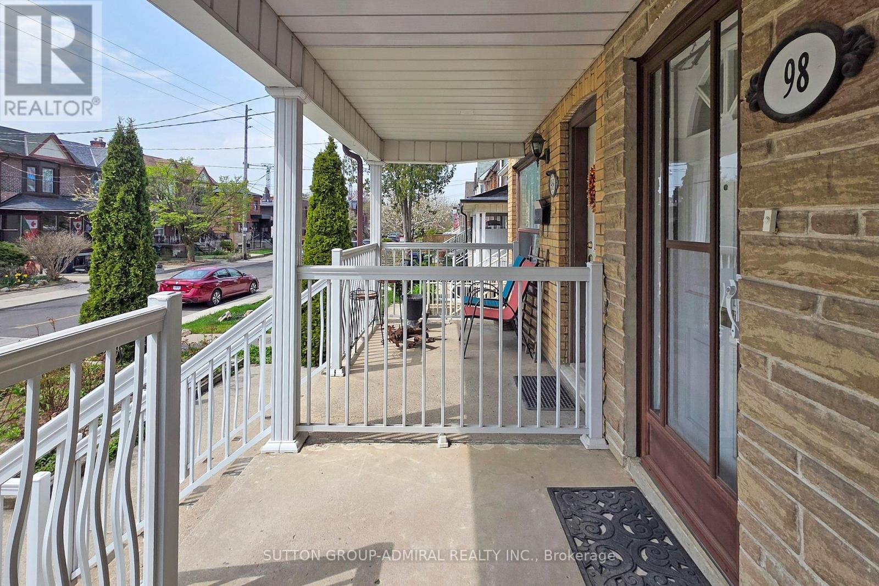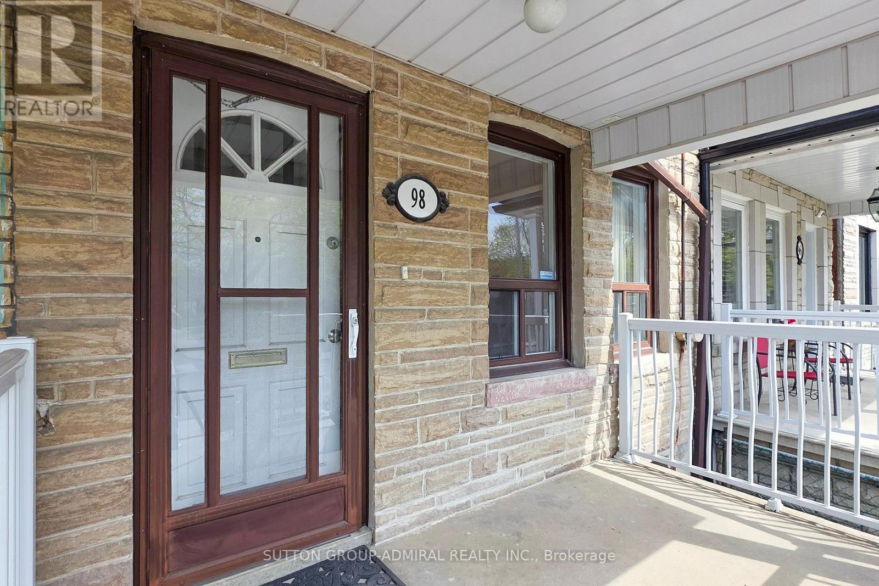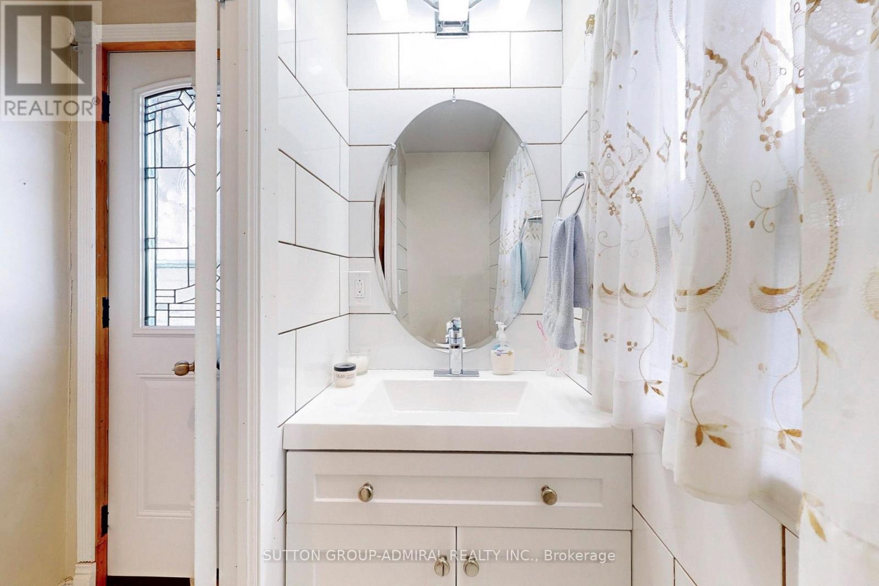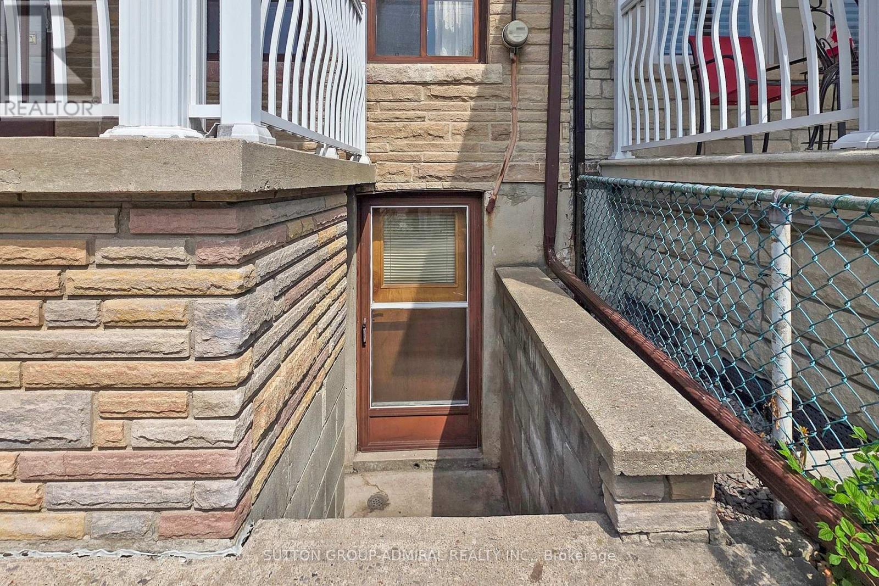3 Bedroom
3 Bathroom
1100 - 1500 sqft
Central Air Conditioning
Forced Air
$998,800
TONS OF POTENTIAL IN THIS CHARMING 2-STOREY TOWNHOME WITH A DETACHED 1.5 CAR GARAGE. GREAT INVESTMENT OPPORTUNITY OR FIRST TIME BUYER'S HOME. RENOVATE AND MAKE IT YOUR OWN! THE MAIN FLOOR FEATURES A SEPARATE FORMAL LIVING AND DINING ROOM AND A LARGE FAMILY SIZE EAT-IN KITCHEN, A 2 PIECE ENSUITE POWDER ROOM, A MAIN FLOOR ACCESS DOOR TO THE BACKYARD AND DETACHED GARAGE. THE UPPER LEVEL FEATURES TWO BEDROOMS PLUS AN ADDITIONAL KITCHEN (THAT CAN BE EASILY CONVERTED INTO A 3RD BEDROOM IF REQUIRED). THE LOWER LEVEL IS UNFINISHED AWAITING YOUR OWN PERSONAL DESIGN AND FEATURES TWO SEPARATE ENTRANCES (ONE VIA THE FRONT OF THE HOME AND ONE AT THE BACK OF THE HOME). GREAT CURB APPEAL WITH NICELY LANDSCAPED YARD & FRONT PORCH VERANDA. (id:55499)
Open House
This property has open houses!
Starts at:
2:00 pm
Ends at:
4:00 pm
Property Details
|
MLS® Number
|
W12112484 |
|
Property Type
|
Single Family |
|
Community Name
|
Dovercourt-Wallace Emerson-Junction |
|
Amenities Near By
|
Park, Public Transit, Schools |
|
Features
|
Lane, Carpet Free |
Building
|
Bathroom Total
|
3 |
|
Bedrooms Above Ground
|
3 |
|
Bedrooms Total
|
3 |
|
Appliances
|
Garage Door Opener Remote(s), Water Heater, All, Garage Door Opener, Window Coverings |
|
Basement Development
|
Unfinished |
|
Basement Features
|
Separate Entrance |
|
Basement Type
|
N/a (unfinished) |
|
Construction Style Attachment
|
Attached |
|
Cooling Type
|
Central Air Conditioning |
|
Exterior Finish
|
Brick |
|
Flooring Type
|
Hardwood |
|
Half Bath Total
|
1 |
|
Heating Fuel
|
Natural Gas |
|
Heating Type
|
Forced Air |
|
Stories Total
|
2 |
|
Size Interior
|
1100 - 1500 Sqft |
|
Type
|
Row / Townhouse |
|
Utility Water
|
Municipal Water |
Parking
Land
|
Acreage
|
No |
|
Land Amenities
|
Park, Public Transit, Schools |
|
Sewer
|
Sanitary Sewer |
|
Size Depth
|
124 Ft ,8 In |
|
Size Frontage
|
15 Ft ,3 In |
|
Size Irregular
|
15.3 X 124.7 Ft |
|
Size Total Text
|
15.3 X 124.7 Ft |
Rooms
| Level |
Type |
Length |
Width |
Dimensions |
|
Main Level |
Living Room |
3.65 m |
2.9834 m |
3.65 m x 2.9834 m |
|
Main Level |
Dining Room |
4.14 m |
2.8 m |
4.14 m x 2.8 m |
|
Main Level |
Kitchen |
4.93 m |
3.38 m |
4.93 m x 3.38 m |
|
Main Level |
Eating Area |
4.93 m |
3.38 m |
4.93 m x 3.38 m |
|
Upper Level |
Primary Bedroom |
4.38 m |
3.04 m |
4.38 m x 3.04 m |
|
Upper Level |
Bedroom 2 |
3.84 m |
2.8 m |
3.84 m x 2.8 m |
|
Upper Level |
Kitchen |
3.35 m |
3.2 m |
3.35 m x 3.2 m |
https://www.realtor.ca/real-estate/28234694/98-wallace-avenue-toronto-dovercourt-wallace-emerson-junction-dovercourt-wallace-emerson-junction

