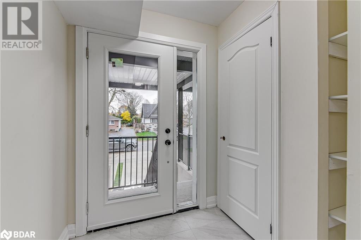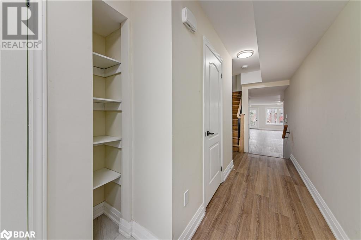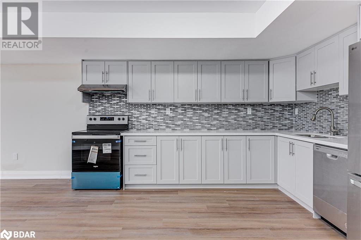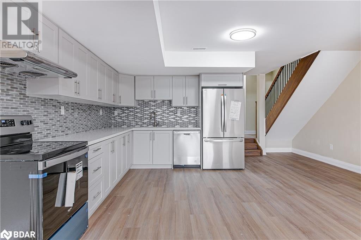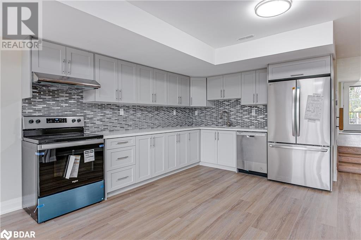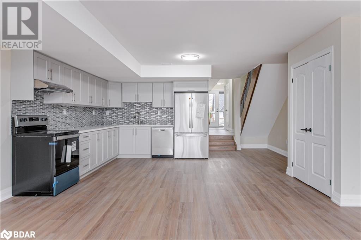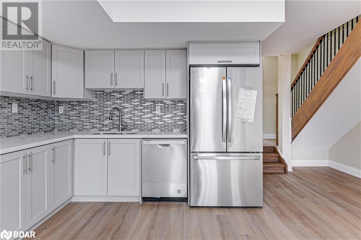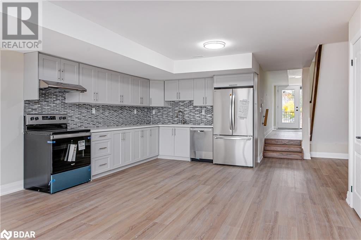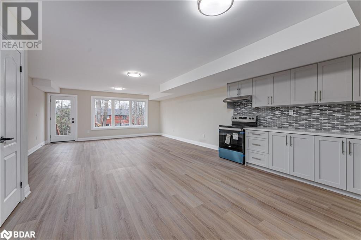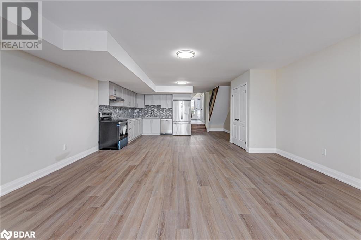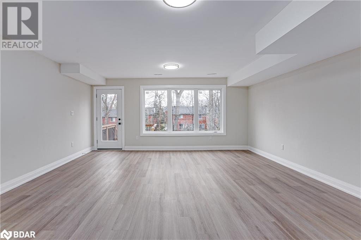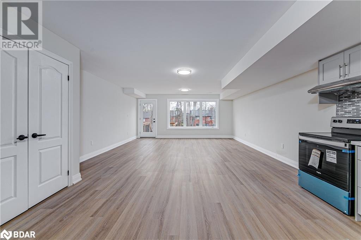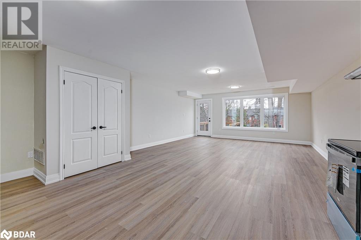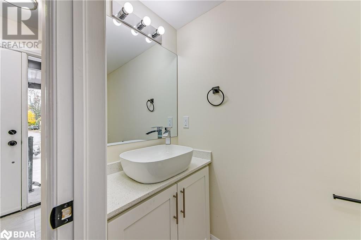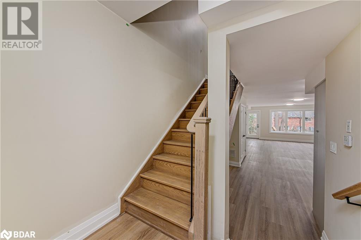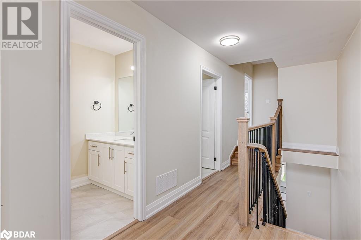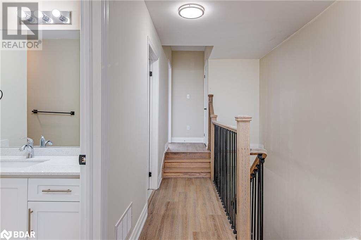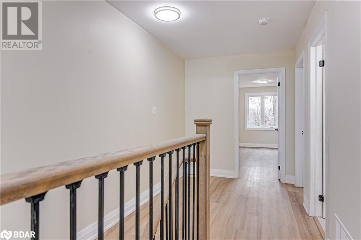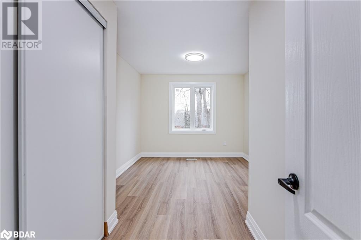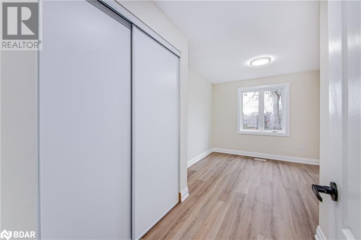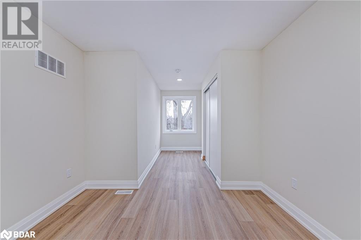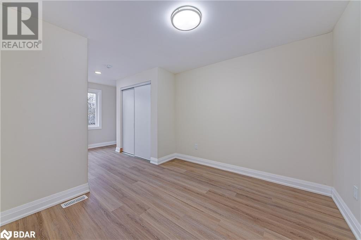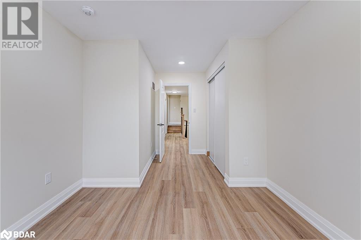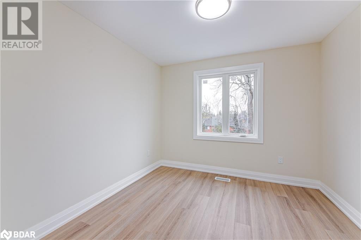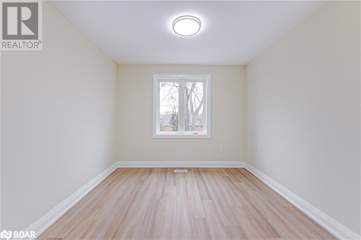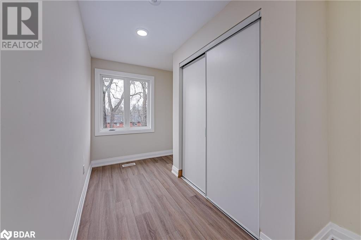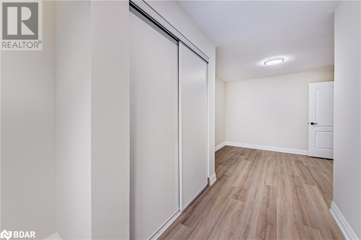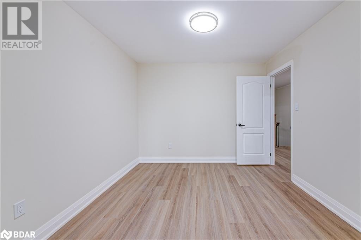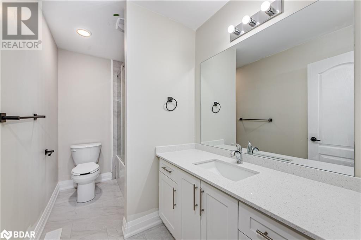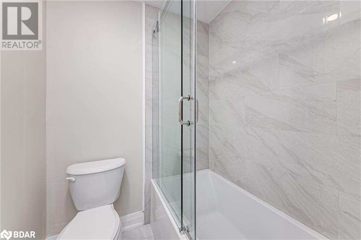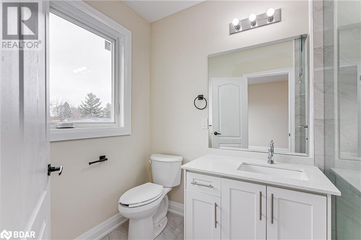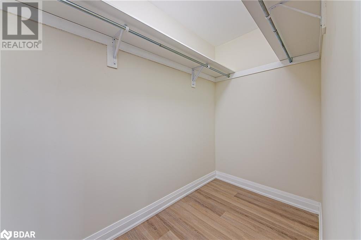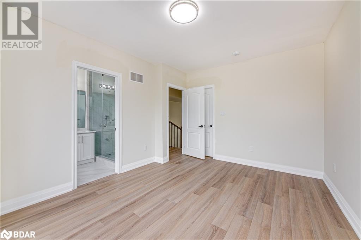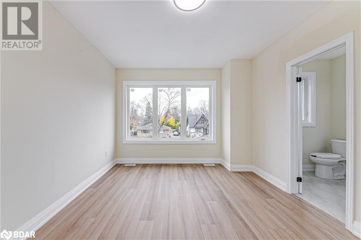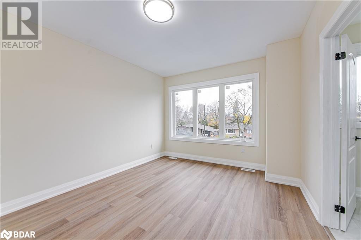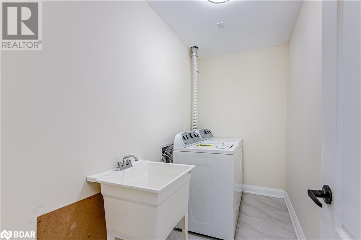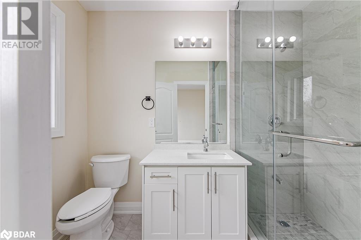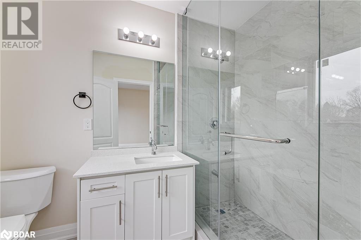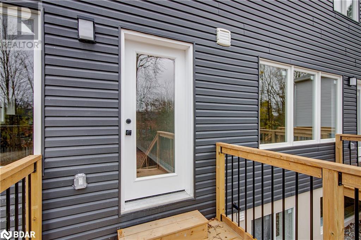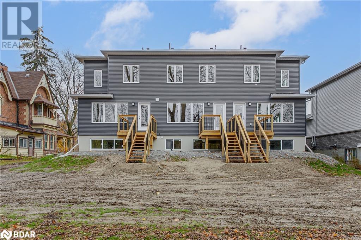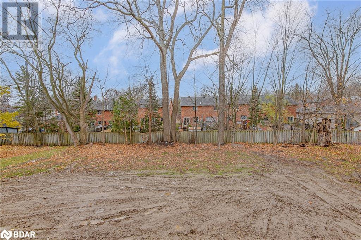98 Peel Street Unit# 4 Barrie, Ontario L4M 3K7
3 Bedroom
3 Bathroom
1733 sqft
2 Level
Central Air Conditioning
Forced Air
$2,650 Monthly
Brand new 3 bedroom, 2 and a half bathroom, primary with full ensuite and walk in closet. Bright open concept. ceramic flooring in the kitchen and bath. Deck off of living room. Carpet free. Brand new stainless steel kitchen appliances. Upstairs laundry room. Plus utilities. Full Equifax or Transunion report, letter of employment, pay stubs, and rental application required. Tenant insurance required. Photos are of a similar unit. (id:55499)
Open House
This property has open houses!
November
30
Saturday
Starts at:
12:00 pm
Ends at:2:00 pm
Property Details
| MLS® Number | 40658328 |
| Property Type | Single Family |
| Amenities Near By | Place Of Worship, Public Transit, Schools, Shopping |
| Equipment Type | Water Heater |
| Features | Balcony |
| Parking Space Total | 3 |
| Rental Equipment Type | Water Heater |
Building
| Bathroom Total | 3 |
| Bedrooms Above Ground | 3 |
| Bedrooms Total | 3 |
| Appliances | Dishwasher, Dryer, Refrigerator, Stove, Washer |
| Architectural Style | 2 Level |
| Basement Type | None |
| Construction Style Attachment | Attached |
| Cooling Type | Central Air Conditioning |
| Exterior Finish | Vinyl Siding |
| Half Bath Total | 1 |
| Heating Fuel | Natural Gas |
| Heating Type | Forced Air |
| Stories Total | 2 |
| Size Interior | 1733 Sqft |
| Type | Apartment |
| Utility Water | Municipal Water |
Parking
| Attached Garage |
Land
| Acreage | No |
| Land Amenities | Place Of Worship, Public Transit, Schools, Shopping |
| Sewer | Municipal Sewage System |
| Size Depth | 69 Ft |
| Size Frontage | 171 Ft |
| Size Total Text | Unknown |
| Zoning Description | Rm2 |
Rooms
| Level | Type | Length | Width | Dimensions |
|---|---|---|---|---|
| Second Level | Laundry Room | 10'1'' x 4'10'' | ||
| Second Level | 4pc Bathroom | 9'3'' x 6'0'' | ||
| Second Level | Bedroom | 10'1'' x 10'1'' | ||
| Second Level | Bedroom | 12'1'' x 11'2'' | ||
| Second Level | Full Bathroom | 9'3'' x 6'0'' | ||
| Second Level | Primary Bedroom | 14'9'' x 11'1'' | ||
| Main Level | 2pc Bathroom | 6'7'' x 3'1'' | ||
| Main Level | Kitchen | 11'6'' x 9'9'' | ||
| Main Level | Living Room/dining Room | 22'2'' x 17'4'' |
https://www.realtor.ca/real-estate/27679354/98-peel-street-unit-4-barrie
Interested?
Contact us for more information


