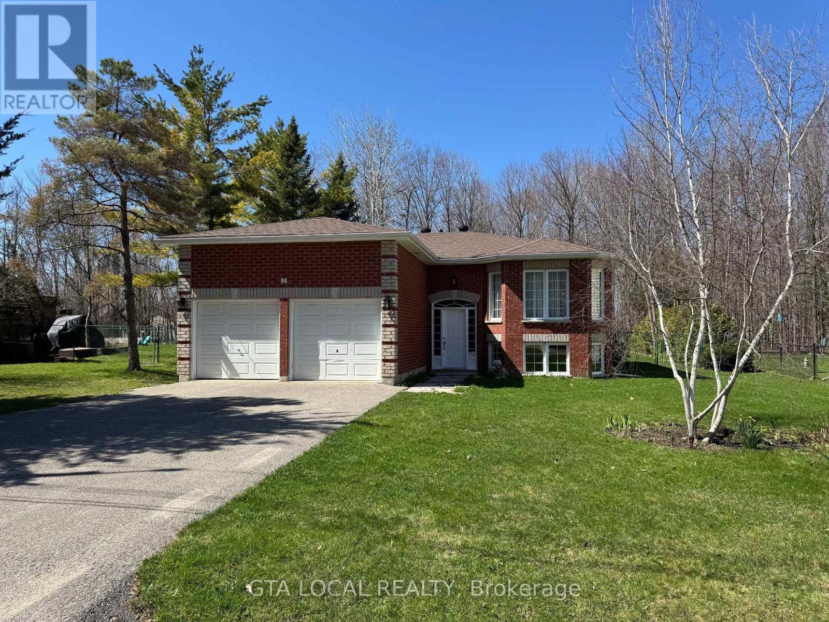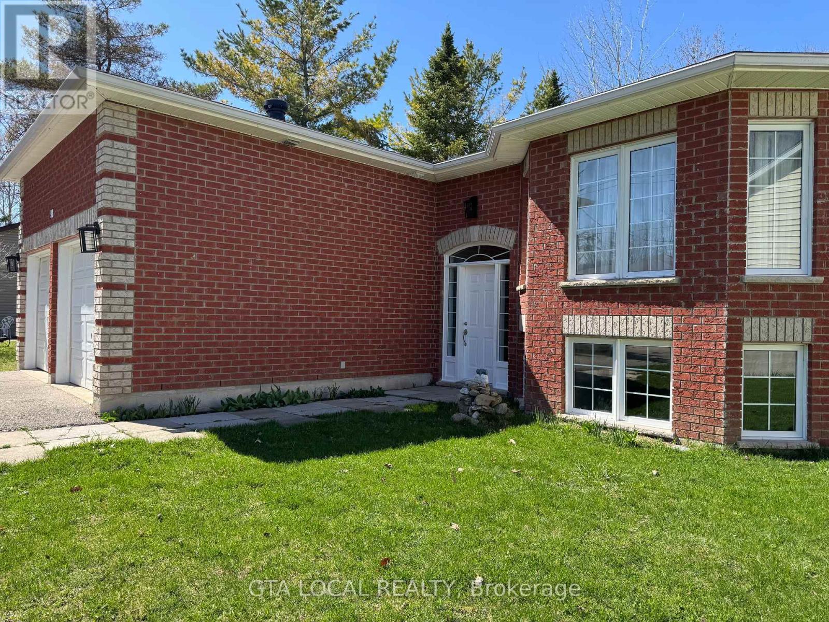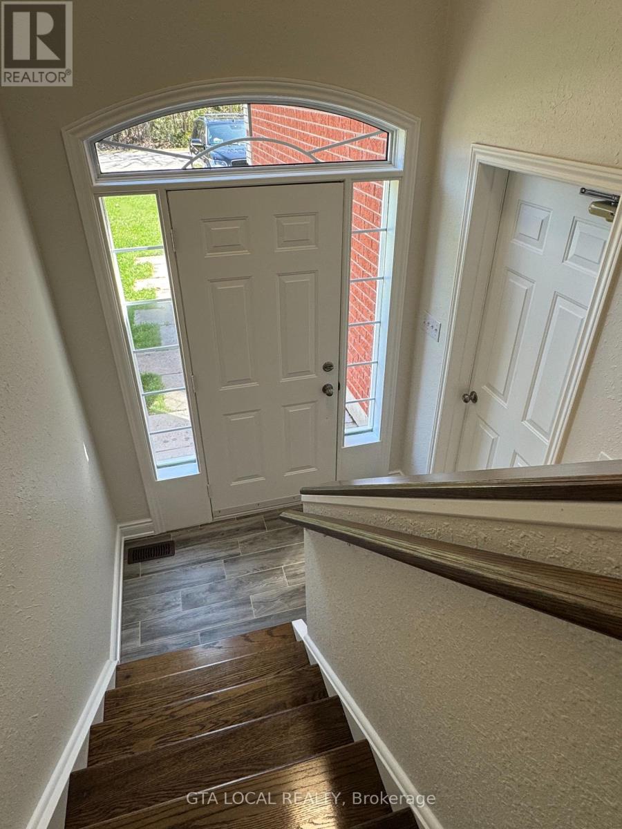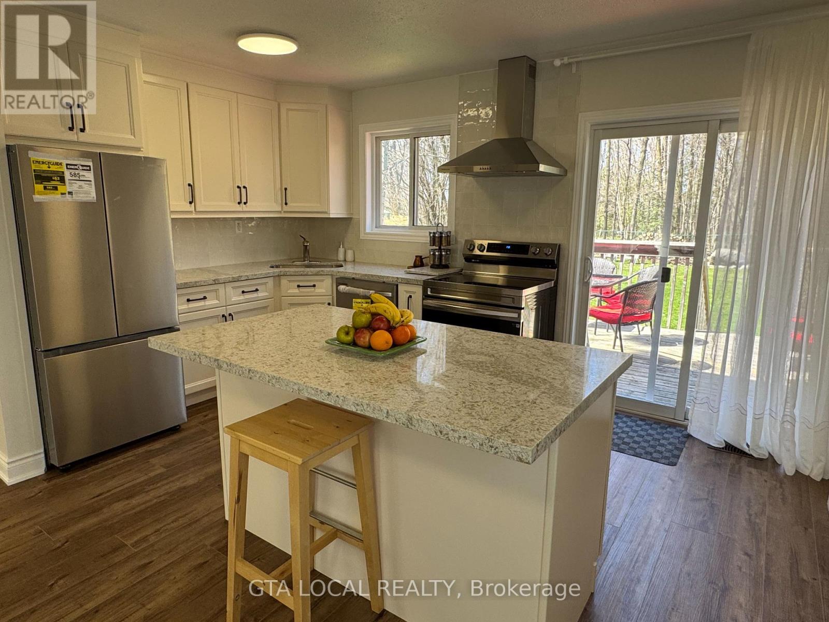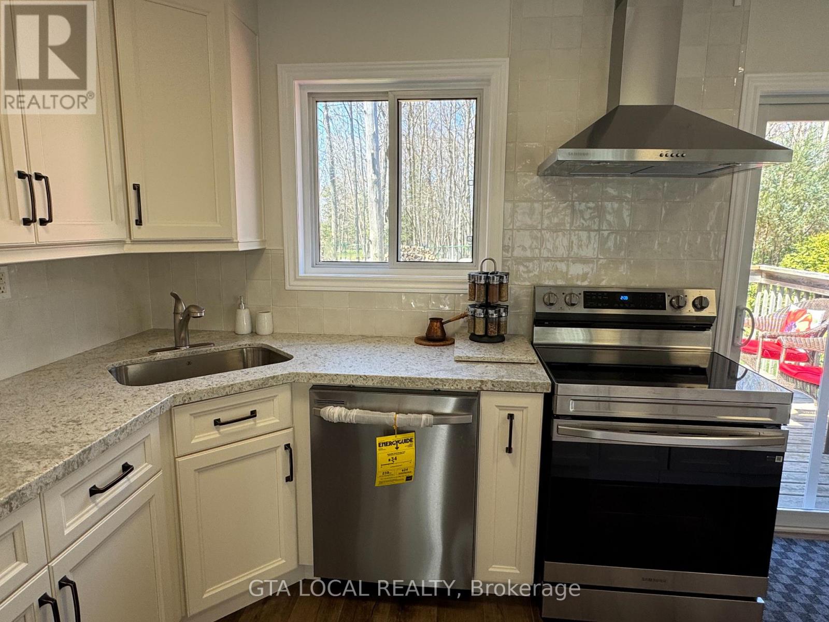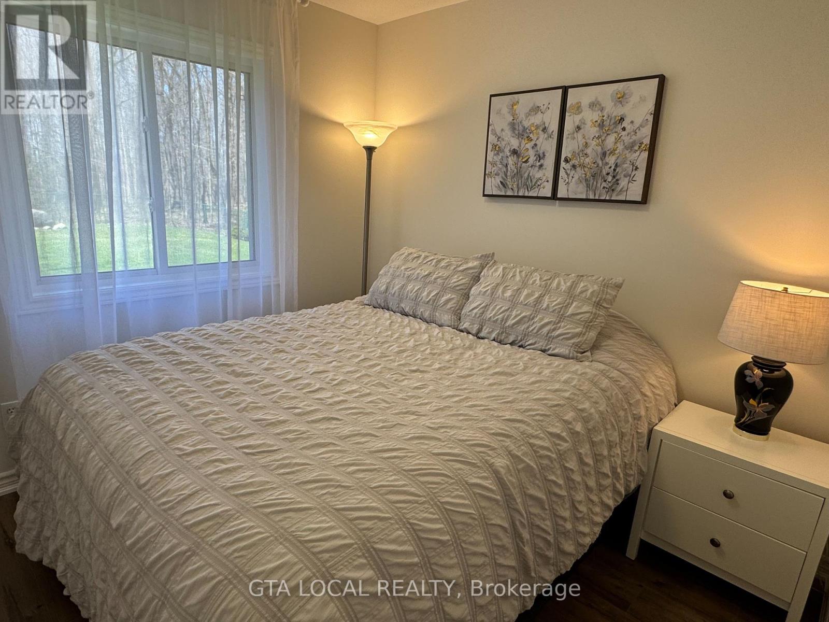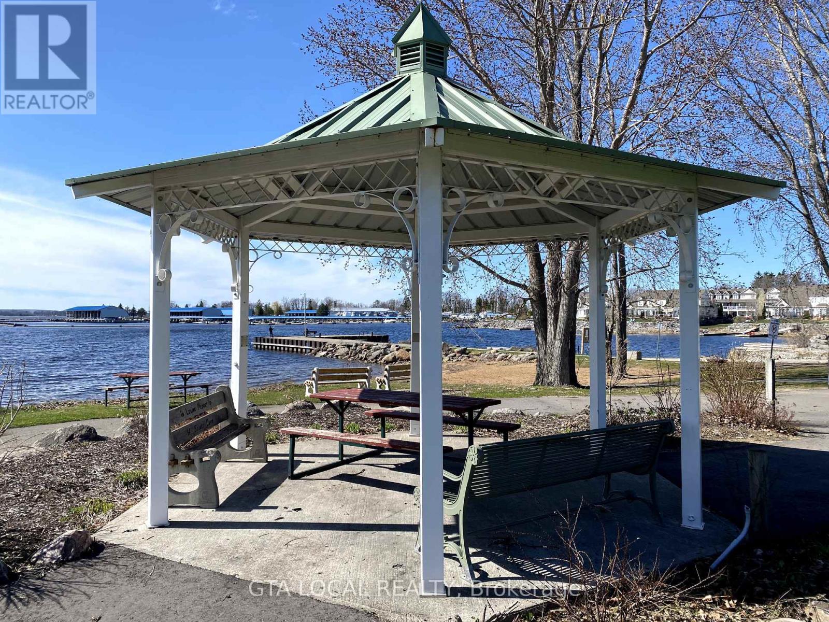5 Bedroom
2 Bathroom
1100 - 1500 sqft
Bungalow
Central Air Conditioning, Air Exchanger, Ventilation System
Forced Air
$927,000
Welcome to this beautifully updated, large 3-bedroom raised bungalow with two additional bedrooms on the lower level, located in the highly sought-after Victoria Harbour just steps from the beach, public dock, and boat launch. Situated on an expansive lot ideal for entertaining, the home has been extensively upgraded to offer modern comfort and functionality. Recent improvements include a new roof (2021), fully upgraded heating and cooling systems (2021) featuring a new furnace, water heater, air conditioner, dehumidifier, and separate HVAC zones for the main floor and basement. In 2025, the main floor received luxury vinyl flooring, a full kitchen renovation, a complete bathroom remodel, and fresh paint throughout both levels. A new central vacuum system was also installed to serve the entire home. The backyard has been professionally landscaped with cedar trees for enhanced privacy and a serene outdoor setting.This versatile property also features laundry on both the main and lower levels, making it ideal for extended family living or future rental income. With two separate utility meters already in place, the home offers strong potential to be converted back into a legal duplex either as an income-generating property or for multi-generational living. The lower level includes an extra fridge, stove, microwave, and electric water heater, with kitchen cabinetry available to complete a secondary suite setup. This is a rare opportunity to own a turn-key home with space, updates, and income potential in one of Victoria Harbours most desirable locations. (id:55499)
Property Details
|
MLS® Number
|
S12126220 |
|
Property Type
|
Single Family |
|
Community Name
|
Victoria Harbour |
|
Amenities Near By
|
Beach, Marina, Park |
|
Community Features
|
Community Centre |
|
Features
|
Carpet Free, Sump Pump |
|
Parking Space Total
|
6 |
|
Structure
|
Deck |
Building
|
Bathroom Total
|
2 |
|
Bedrooms Above Ground
|
3 |
|
Bedrooms Below Ground
|
2 |
|
Bedrooms Total
|
5 |
|
Amenities
|
Separate Electricity Meters |
|
Appliances
|
Central Vacuum, Water Heater, Dishwasher, Dryer, Stove, Two Washers, Window Coverings, Refrigerator |
|
Architectural Style
|
Bungalow |
|
Basement Development
|
Finished |
|
Basement Features
|
Separate Entrance |
|
Basement Type
|
N/a (finished) |
|
Construction Style Attachment
|
Detached |
|
Cooling Type
|
Central Air Conditioning, Air Exchanger, Ventilation System |
|
Exterior Finish
|
Brick Facing, Aluminum Siding |
|
Fire Protection
|
Smoke Detectors |
|
Flooring Type
|
Laminate |
|
Foundation Type
|
Poured Concrete |
|
Heating Fuel
|
Natural Gas |
|
Heating Type
|
Forced Air |
|
Stories Total
|
1 |
|
Size Interior
|
1100 - 1500 Sqft |
|
Type
|
House |
|
Utility Water
|
Municipal Water |
Parking
Land
|
Acreage
|
No |
|
Fence Type
|
Fenced Yard |
|
Land Amenities
|
Beach, Marina, Park |
|
Sewer
|
Sanitary Sewer |
|
Size Depth
|
165 Ft |
|
Size Frontage
|
66 Ft |
|
Size Irregular
|
66 X 165 Ft |
|
Size Total Text
|
66 X 165 Ft |
|
Zoning Description
|
Rs2 |
Rooms
| Level |
Type |
Length |
Width |
Dimensions |
|
Basement |
Laundry Room |
2.14 m |
1.83 m |
2.14 m x 1.83 m |
|
Basement |
Living Room |
6.71 m |
3.67 m |
6.71 m x 3.67 m |
|
Basement |
Bedroom 4 |
3.35 m |
3.06 m |
3.35 m x 3.06 m |
|
Basement |
Bedroom 5 |
3.07 m |
2.47 m |
3.07 m x 2.47 m |
|
Main Level |
Kitchen |
4.3 m |
2.75 m |
4.3 m x 2.75 m |
|
Main Level |
Bedroom |
3.69 m |
3.06 m |
3.69 m x 3.06 m |
|
Main Level |
Bedroom 2 |
3.07 m |
2.75 m |
3.07 m x 2.75 m |
|
Main Level |
Bedroom 3 |
2.76 m |
2.75 m |
2.76 m x 2.75 m |
|
Main Level |
Bathroom |
3 m |
1.75 m |
3 m x 1.75 m |
Utilities
https://www.realtor.ca/real-estate/28264586/98-osborne-street-tay-victoria-harbour-victoria-harbour

