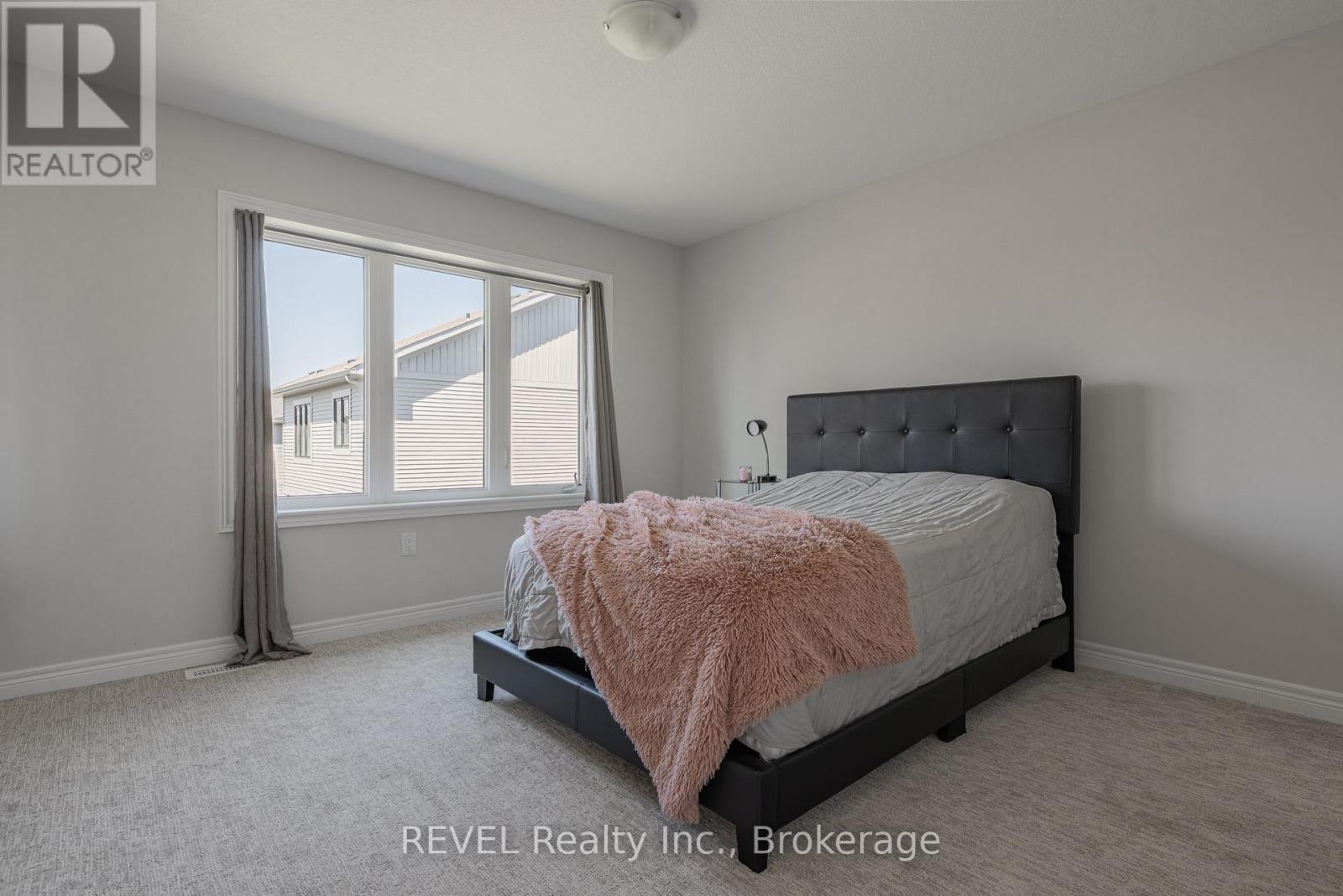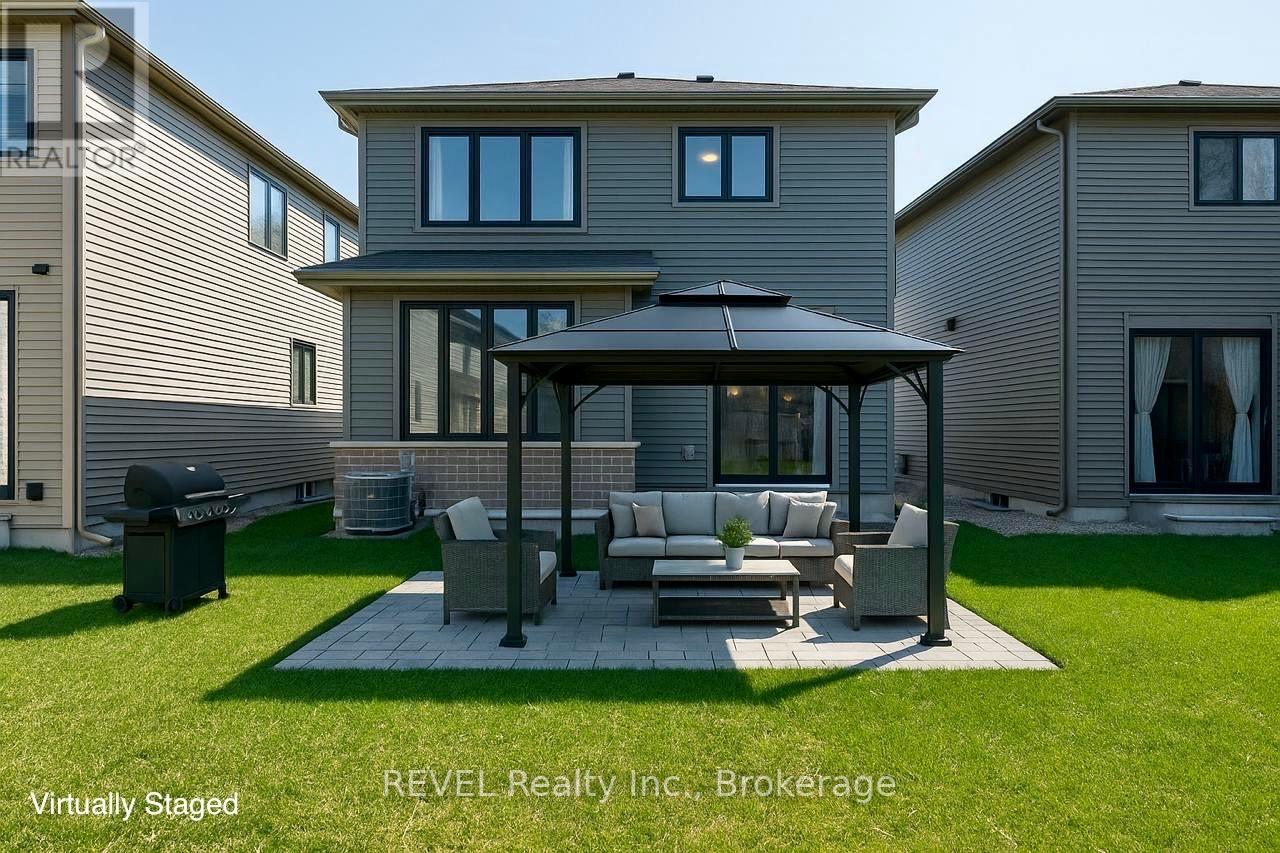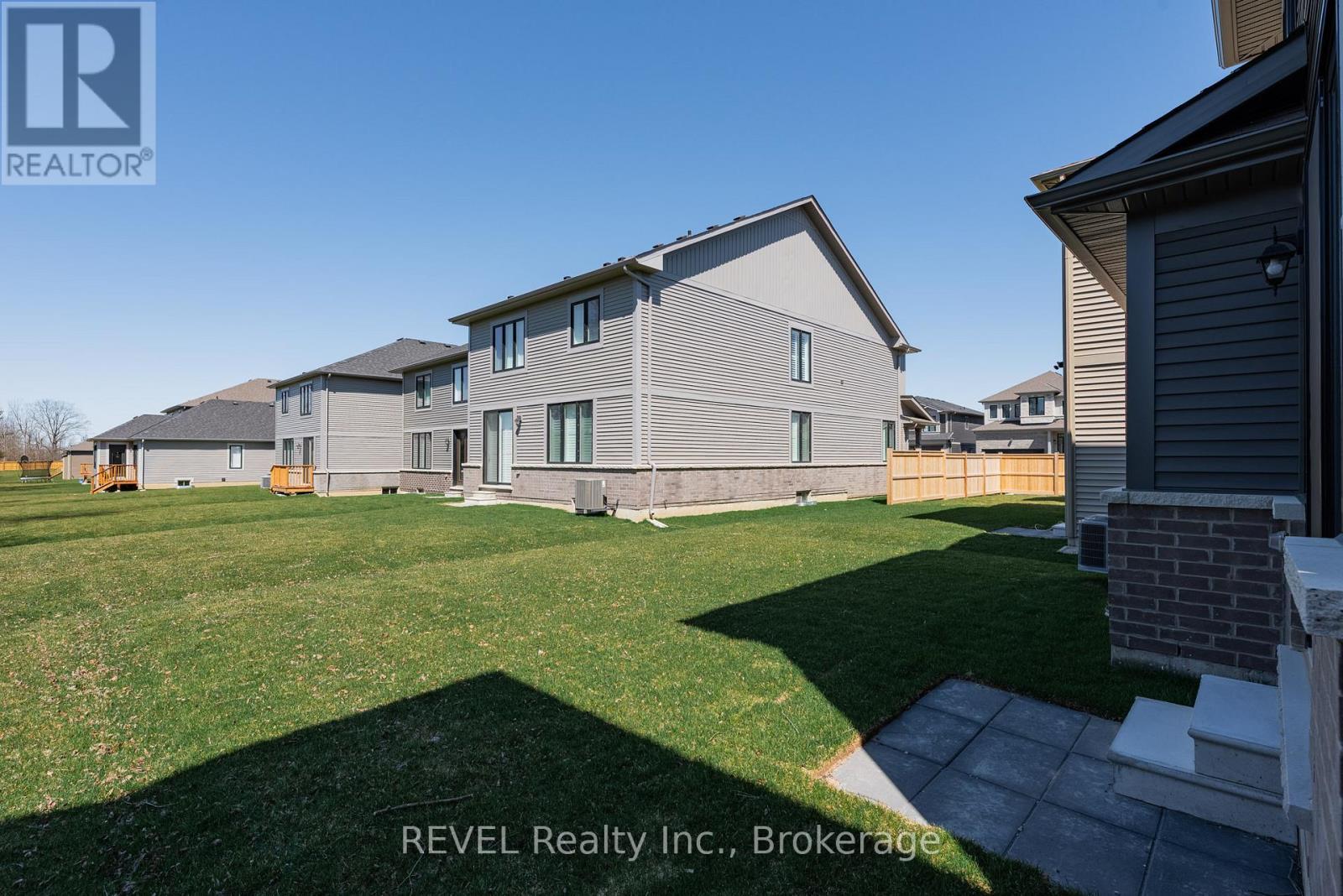98 Marion Street Hamilton (Mount Hope), Ontario L0R 1W0
$829,999
OPEN HOUSE SUNDAY, APRIL 27 FROM 2-4PM! Introducing a fresh opportunity in a desirable Mount Hope neighbourhood! This detached 2 storey home, built by Branthaven Homes is only 1 year new and offers 1,687 sq. ft., 3 beds, 2.5 baths. The striking exterior makes a bold first impression, while the open-concept main floor welcomes you with 9ft ceilings, engineered hardwood flooring, an abundance of natural light & a walk-out to a generously sized yard. A convenient sunken powder room between the main floor & basement adds functionality. Head up the wide staircase to 3 spacious bedrooms (all with large closets), along with 2 full baths & convenient 2nd floor laundry. The master is complete with a 3pc ensuite featuring a glass shower & a large walk-in closet. Located just 3 mins from Hamilton International Airport, 15 mins to Mohawk College & 20 mins to McMaster University. Easy access to GO Transit, highways, parks, and schools. This home combines style, comfort & affordability into one impressive package - perfect for families, professionals or investors alike. Tarion Warranty included. (id:55499)
Open House
This property has open houses!
2:00 pm
Ends at:4:00 pm
Property Details
| MLS® Number | X12095387 |
| Property Type | Single Family |
| Community Name | Mount Hope |
| Features | Sump Pump |
| Parking Space Total | 3 |
Building
| Bathroom Total | 3 |
| Bedrooms Above Ground | 3 |
| Bedrooms Total | 3 |
| Age | 0 To 5 Years |
| Basement Development | Unfinished |
| Basement Type | Full (unfinished) |
| Construction Style Attachment | Detached |
| Cooling Type | Central Air Conditioning |
| Exterior Finish | Brick, Stone |
| Foundation Type | Poured Concrete |
| Half Bath Total | 1 |
| Heating Fuel | Natural Gas |
| Heating Type | Forced Air |
| Stories Total | 2 |
| Size Interior | 1500 - 2000 Sqft |
| Type | House |
| Utility Water | Municipal Water |
Parking
| Attached Garage | |
| Garage |
Land
| Acreage | No |
| Sewer | Sanitary Sewer |
| Size Depth | 92 Ft ,6 In |
| Size Frontage | 32 Ft ,9 In |
| Size Irregular | 32.8 X 92.5 Ft |
| Size Total Text | 32.8 X 92.5 Ft |
| Zoning Description | R4-312 |
Rooms
| Level | Type | Length | Width | Dimensions |
|---|---|---|---|---|
| Second Level | Primary Bedroom | 11.1 m | 15.9 m | 11.1 m x 15.9 m |
| Second Level | Bathroom | Measurements not available | ||
| Second Level | Bedroom 2 | 11.6 m | 10 m | 11.6 m x 10 m |
| Second Level | Bedroom 3 | 10.7 m | 10 m | 10.7 m x 10 m |
| Second Level | Bathroom | Measurements not available | ||
| Second Level | Laundry Room | Measurements not available | ||
| Main Level | Living Room | 11.2 m | 18.4 m | 11.2 m x 18.4 m |
| Main Level | Kitchen | 10.9 m | 8 m | 10.9 m x 8 m |
| Main Level | Dining Room | 10.9 m | 7 m | 10.9 m x 7 m |
| Main Level | Bathroom | Measurements not available |
https://www.realtor.ca/real-estate/28195695/98-marion-street-hamilton-mount-hope-mount-hope
Interested?
Contact us for more information







































