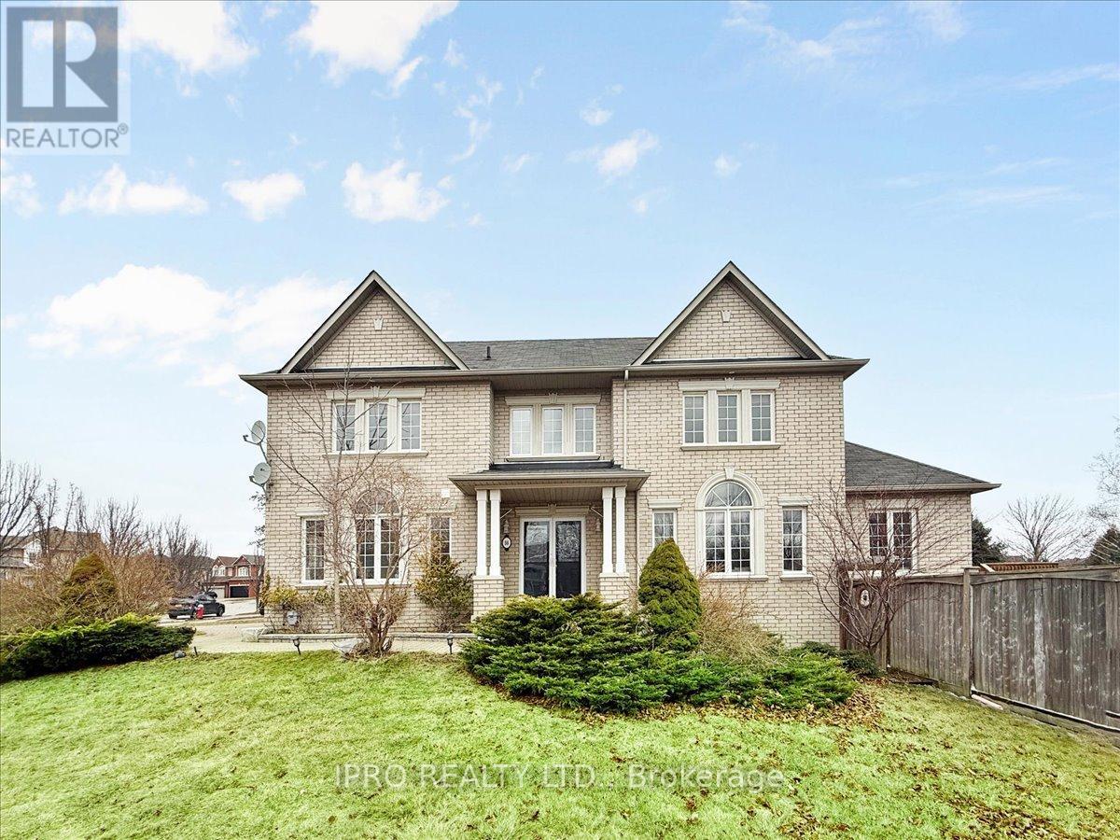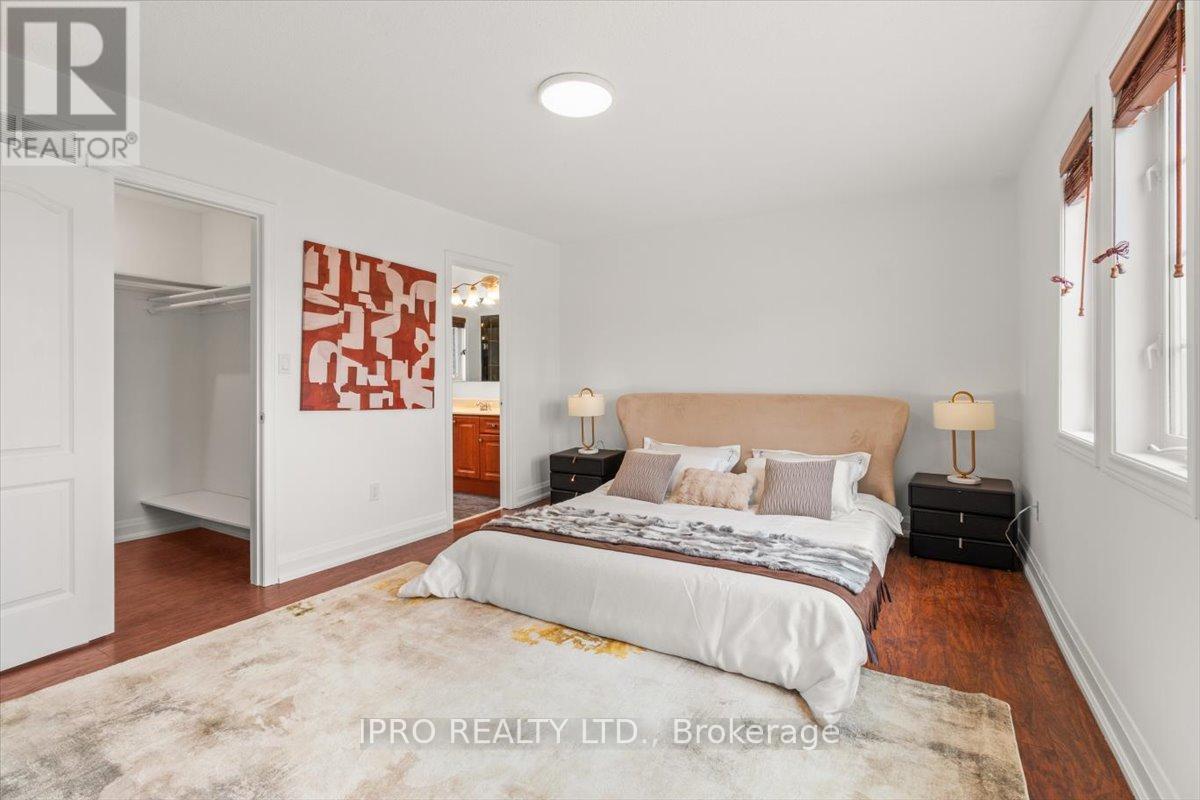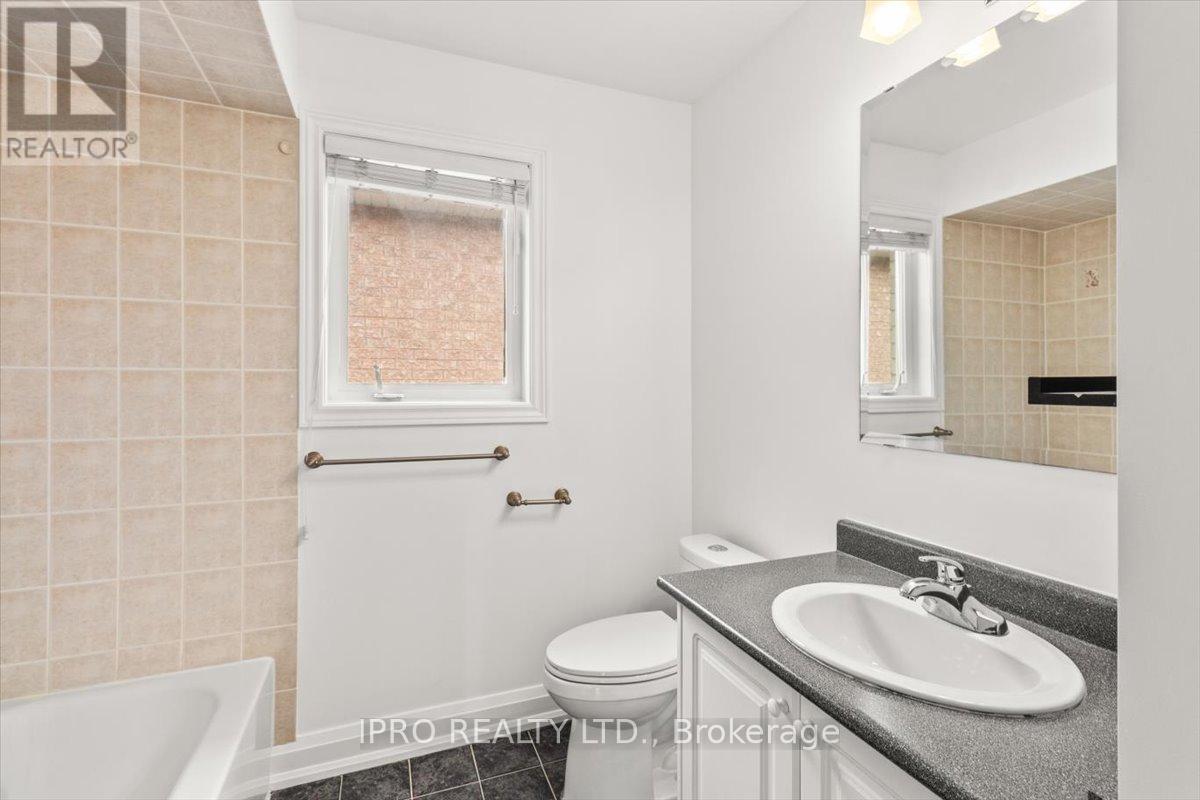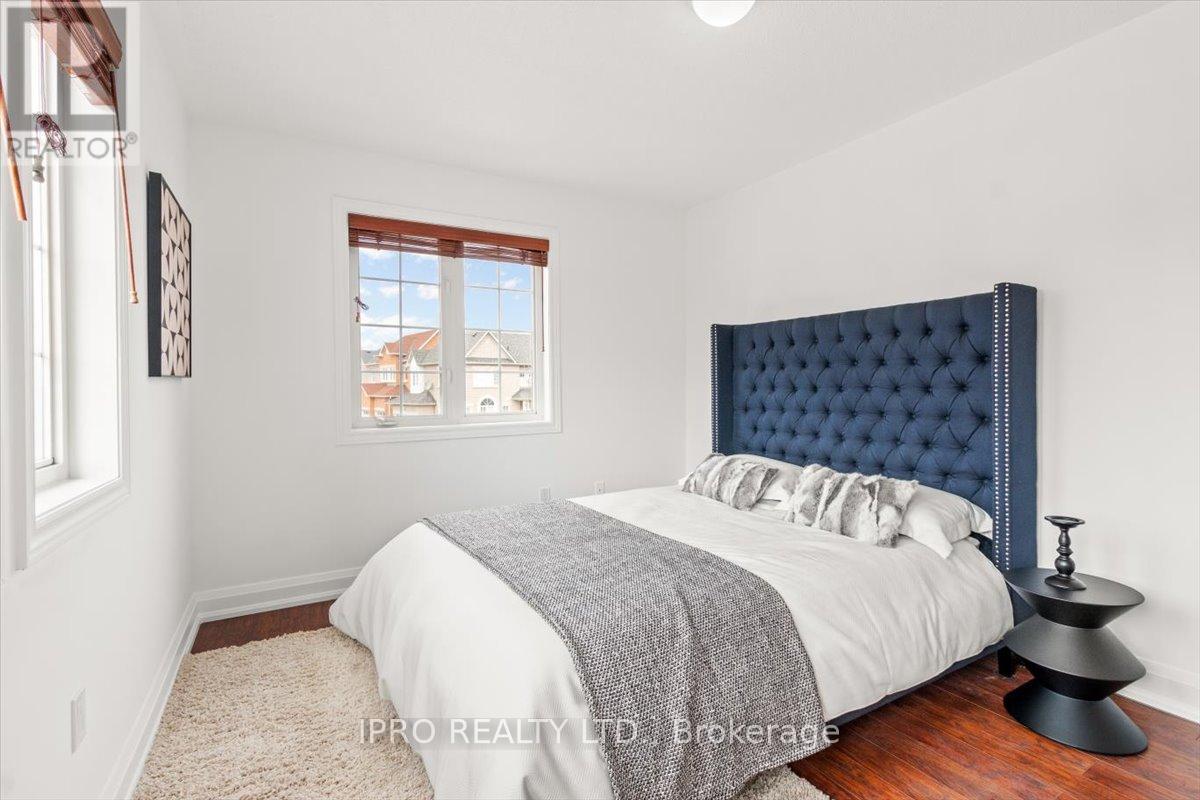6 Bedroom
4 Bathroom
2000 - 2500 sqft
Fireplace
Central Air Conditioning
Forced Air
Landscaped, Lawn Sprinkler
$1,888,000
Solidly built home with a recent renovation on a spacious pie-shaped lot with an extra-long interlock double driveway. This bright house features a double-door entrance, an open-concept living area, and a cozy family room with a fireplace leading to the deck. The main floor comes with a bright office and a generous kitchen with upgraded granite countertops, an additional pantry, quality cabinetry, and a large breakfast area. Pot Lighting is featured in both the Kitchen and Master Bath. The recently finished basement offers two additional bedrooms, which can be easily turned into an apartment unit. The master suite includes a walk-in closet and ensuite bath with a jacuzzi tub. Easy access to highly-ranked schools, local shopping centres, and 404 Hwy. The kitchen is equipped with stainless steel appliances, including a refrigerator, stove with hood fans, dishwasher, microwave oven, laundry washing machine and dryer. All existing Lighting Fixtures and Window Coverings are included. (id:55499)
Property Details
|
MLS® Number
|
N12043938 |
|
Property Type
|
Single Family |
|
Community Name
|
Rouge Woods |
|
Features
|
Carpet Free |
|
Parking Space Total
|
6 |
|
Structure
|
Deck, Porch |
Building
|
Bathroom Total
|
4 |
|
Bedrooms Above Ground
|
4 |
|
Bedrooms Below Ground
|
2 |
|
Bedrooms Total
|
6 |
|
Amenities
|
Fireplace(s) |
|
Appliances
|
Garage Door Opener Remote(s), Water Heater, Water Meter, All, Blinds |
|
Basement Development
|
Finished |
|
Basement Type
|
Full (finished) |
|
Construction Style Attachment
|
Detached |
|
Cooling Type
|
Central Air Conditioning |
|
Exterior Finish
|
Brick |
|
Fire Protection
|
Alarm System, Smoke Detectors |
|
Fireplace Present
|
Yes |
|
Foundation Type
|
Concrete |
|
Half Bath Total
|
1 |
|
Heating Fuel
|
Natural Gas |
|
Heating Type
|
Forced Air |
|
Stories Total
|
2 |
|
Size Interior
|
2000 - 2500 Sqft |
|
Type
|
House |
|
Utility Water
|
Municipal Water |
Parking
Land
|
Acreage
|
No |
|
Landscape Features
|
Landscaped, Lawn Sprinkler |
|
Sewer
|
Sanitary Sewer |
|
Size Depth
|
160 Ft ,4 In |
|
Size Frontage
|
39 Ft ,2 In |
|
Size Irregular
|
39.2 X 160.4 Ft |
|
Size Total Text
|
39.2 X 160.4 Ft|under 1/2 Acre |
Utilities
https://www.realtor.ca/real-estate/28079247/98-lena-drive-richmond-hill-rouge-woods-rouge-woods










































