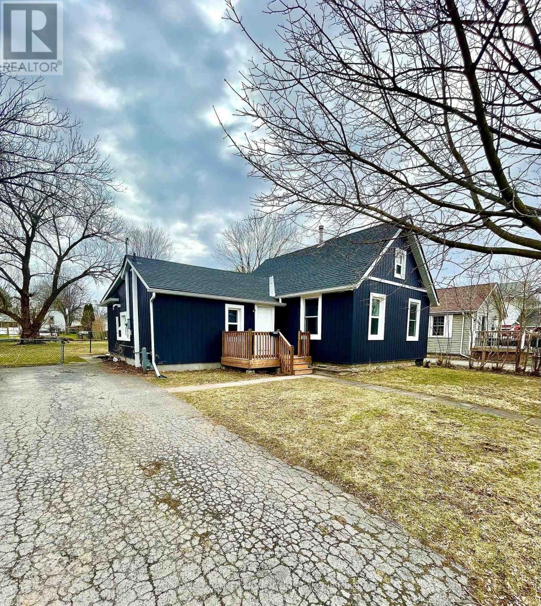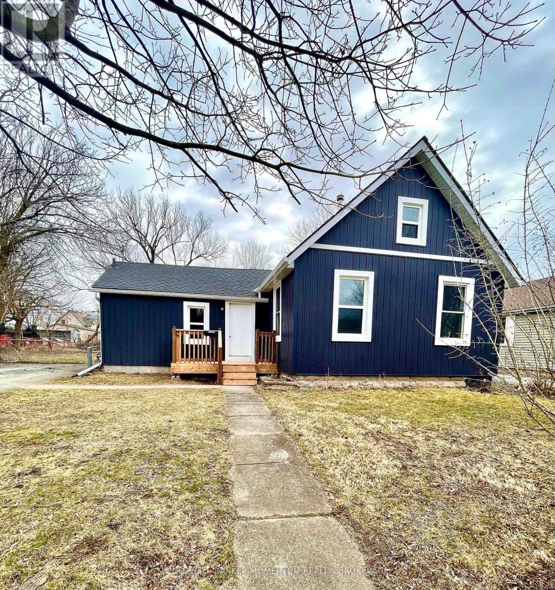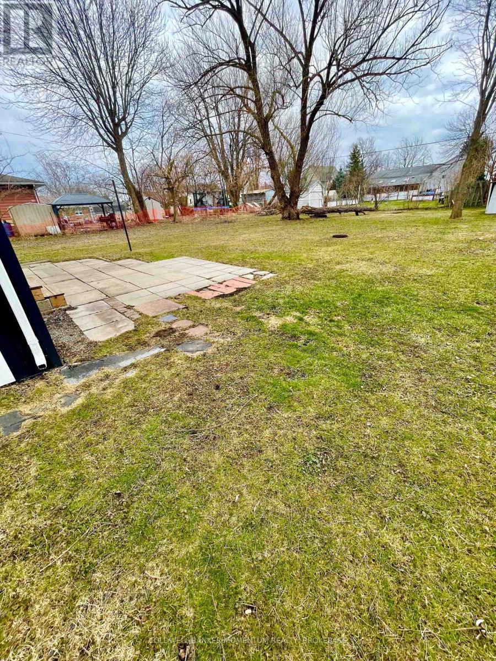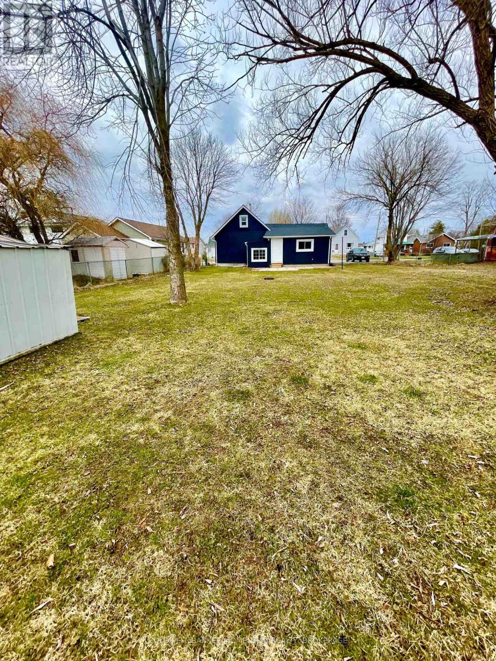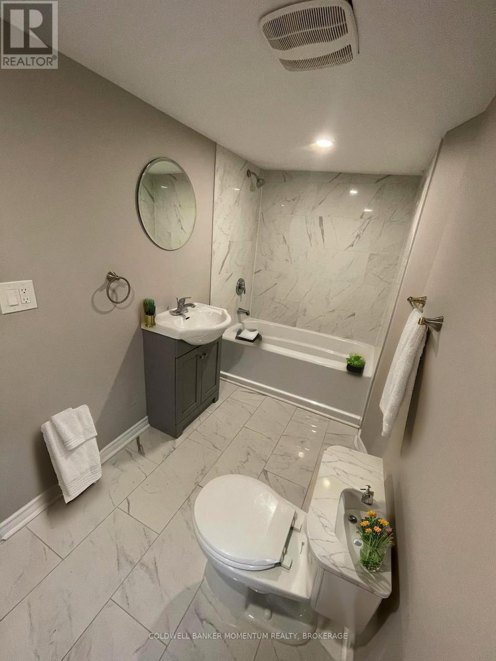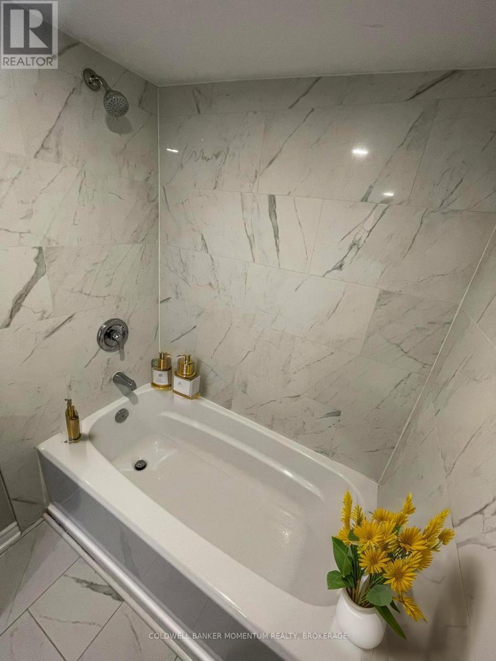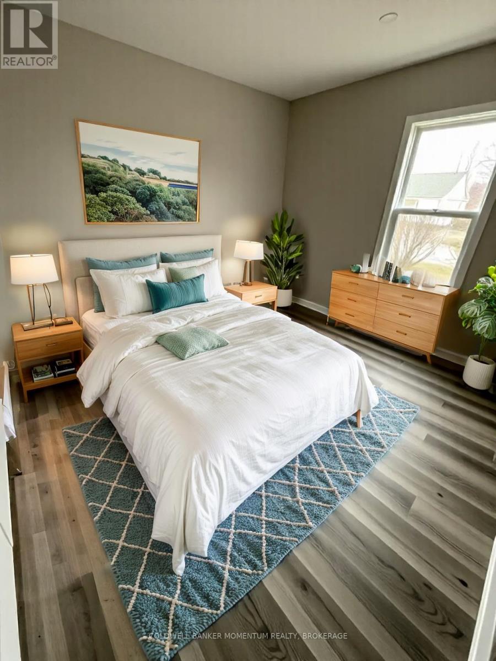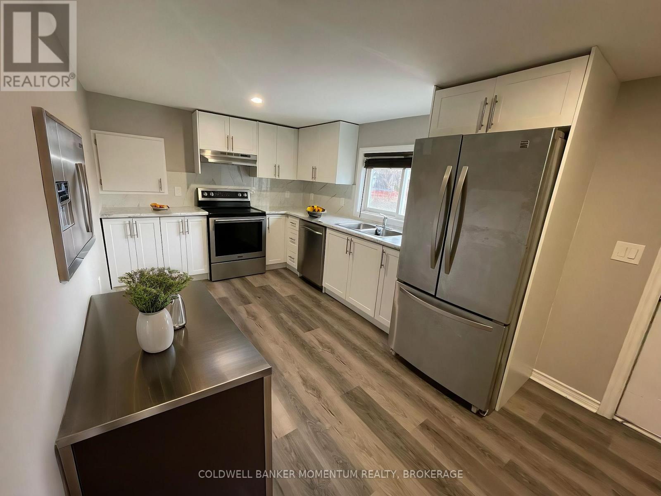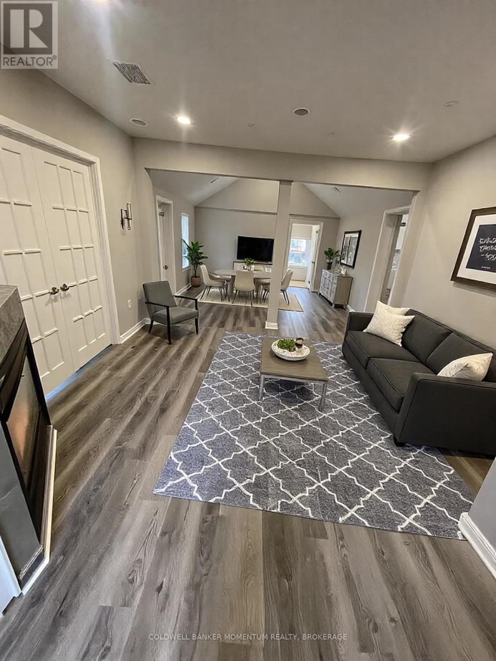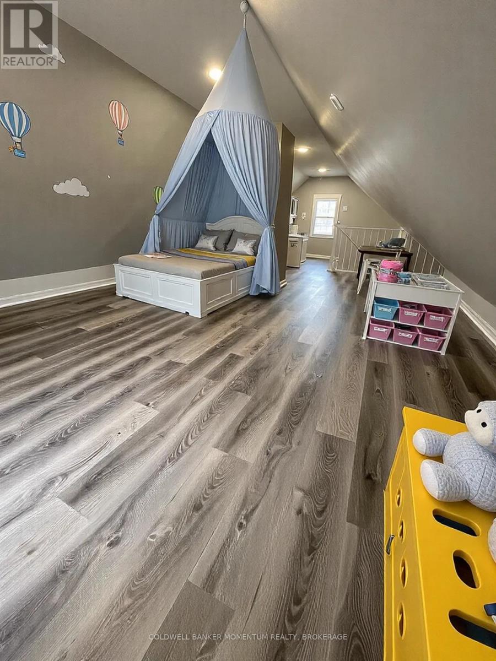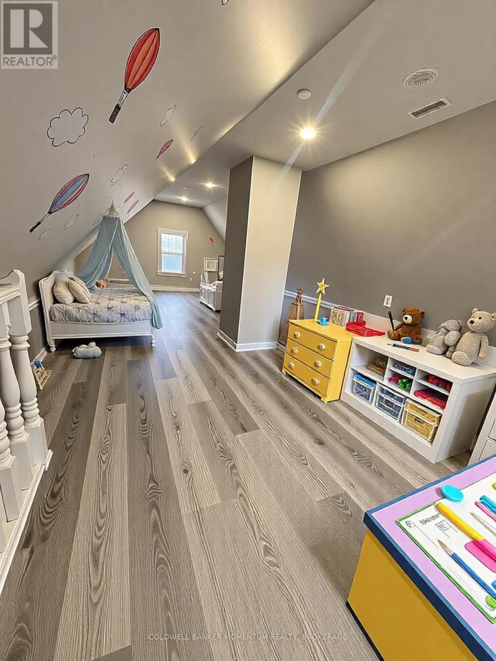2 Bedroom
1 Bathroom
1100 - 1500 sqft
Fireplace
Other
$389,900
Welcome to 98 Lavinia Street! This fully updated, charming 1-story home boasts modern finishes and stylish upgrades throughout. Featuring 2 spacious bedrooms, this home has been meticulously renovated from top to bottom, including a brand-new roof, windows, doors, siding, flooring, and a beautifully remodeled kitchen and bathroom. The fully finished loft area provides additional living space perfect for an office, playroom, or cozy retreat. Enjoy the huge yard, ideal for outdoor entertaining or gardening, plus a built-in storage area at the back of the house, perfect for keeping your tools, bikes, and more. This home offers the perfect blend of modern comfort and classic charm, with attention to detail evident in every corner. Move-in ready and located in a desirable neighborhood, this is an opportunity you don't want to miss. Schedule your viewing today! Some photos in this listing have been virtually staged and may not represent the actual property conditions. (id:55499)
Property Details
|
MLS® Number
|
X12059828 |
|
Property Type
|
Single Family |
|
Community Name
|
332 - Central |
|
Features
|
Carpet Free |
|
Parking Space Total
|
2 |
|
Structure
|
Deck |
Building
|
Bathroom Total
|
1 |
|
Bedrooms Above Ground
|
2 |
|
Bedrooms Total
|
2 |
|
Amenities
|
Fireplace(s) |
|
Appliances
|
Water Meter, Water Heater - Tankless, Stove, Refrigerator |
|
Basement Type
|
Crawl Space |
|
Construction Style Attachment
|
Detached |
|
Exterior Finish
|
Wood |
|
Fireplace Present
|
Yes |
|
Foundation Type
|
Block |
|
Heating Fuel
|
Natural Gas |
|
Heating Type
|
Other |
|
Stories Total
|
2 |
|
Size Interior
|
1100 - 1500 Sqft |
|
Type
|
House |
|
Utility Water
|
Municipal Water |
Parking
Land
|
Acreage
|
No |
|
Sewer
|
Sanitary Sewer |
|
Size Depth
|
148 Ft ,9 In |
|
Size Frontage
|
54 Ft ,8 In |
|
Size Irregular
|
54.7 X 148.8 Ft |
|
Size Total Text
|
54.7 X 148.8 Ft |
Rooms
| Level |
Type |
Length |
Width |
Dimensions |
|
Main Level |
Bedroom |
3.25 m |
3.45 m |
3.25 m x 3.45 m |
|
Main Level |
Bedroom 2 |
2.08 m |
4.22 m |
2.08 m x 4.22 m |
|
Main Level |
Living Room |
4.01 m |
8.05 m |
4.01 m x 8.05 m |
|
Main Level |
Kitchen |
5.16 m |
2.77 m |
5.16 m x 2.77 m |
|
Other |
Bathroom |
|
|
Measurements not available |
|
Upper Level |
Loft |
7.77 m |
4.57 m |
7.77 m x 4.57 m |
https://www.realtor.ca/real-estate/28115363/98-lavinia-street-fort-erie-central-332-central

