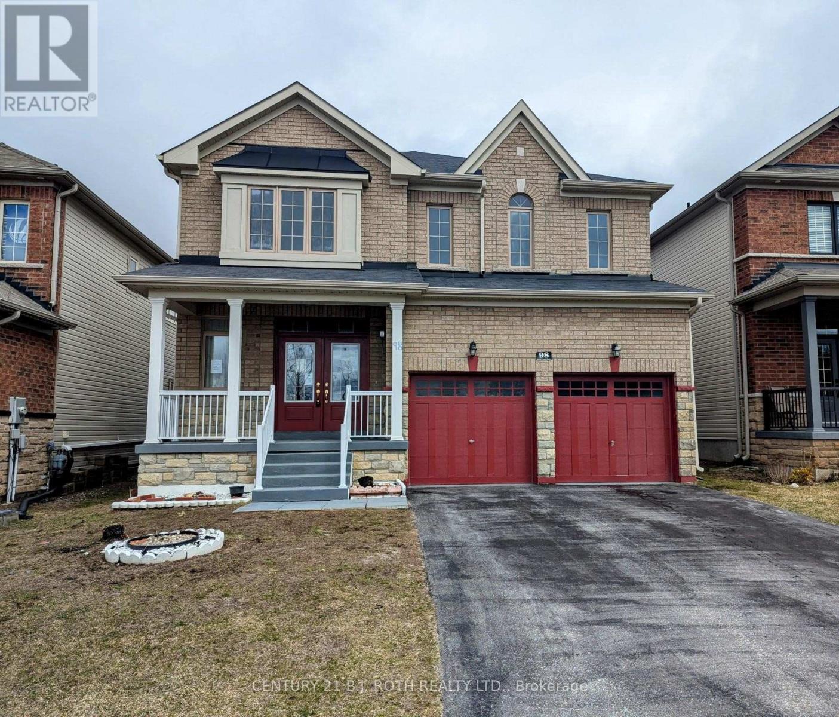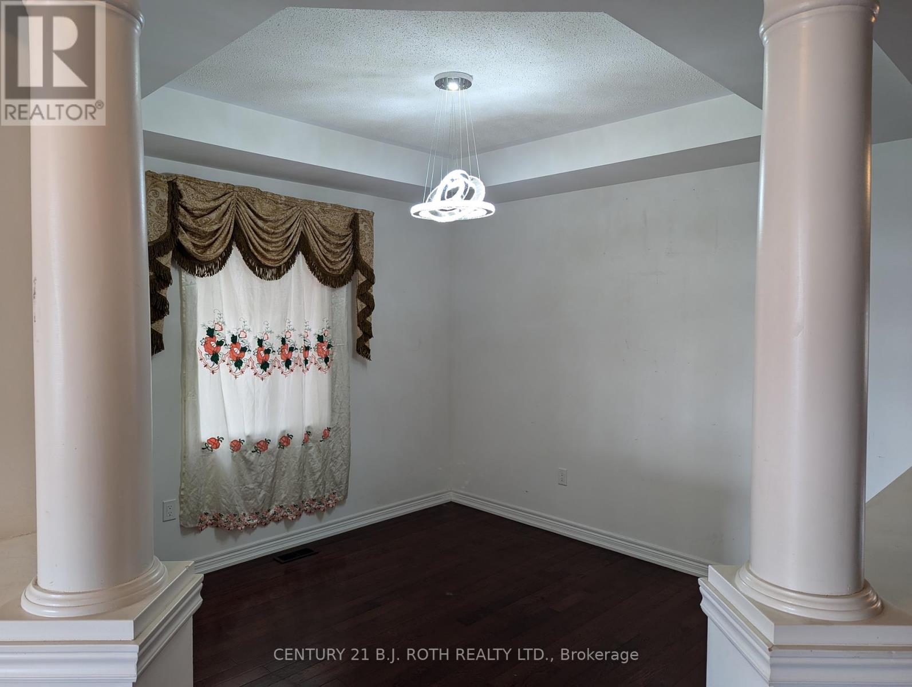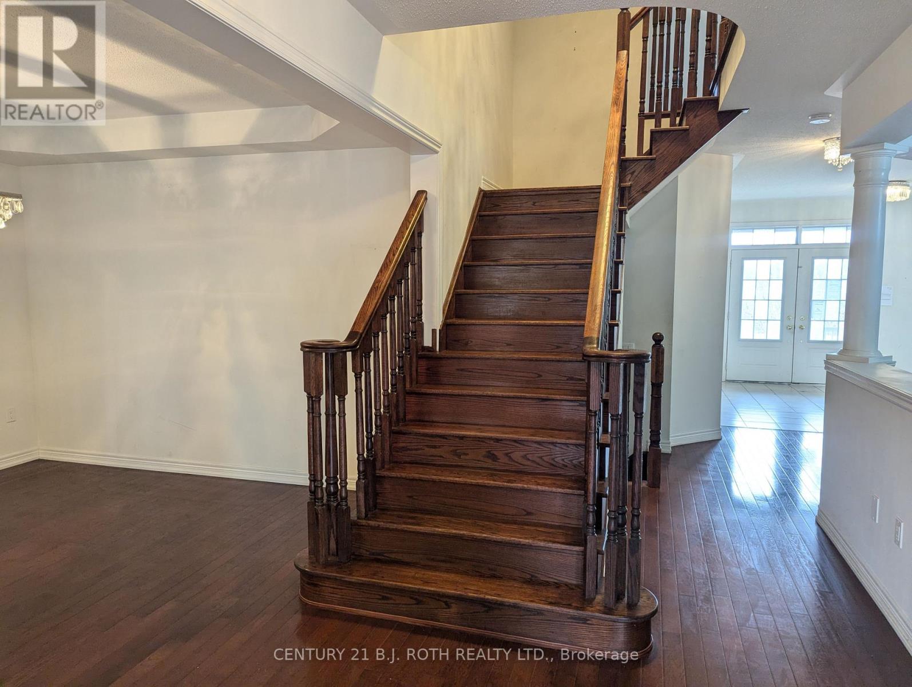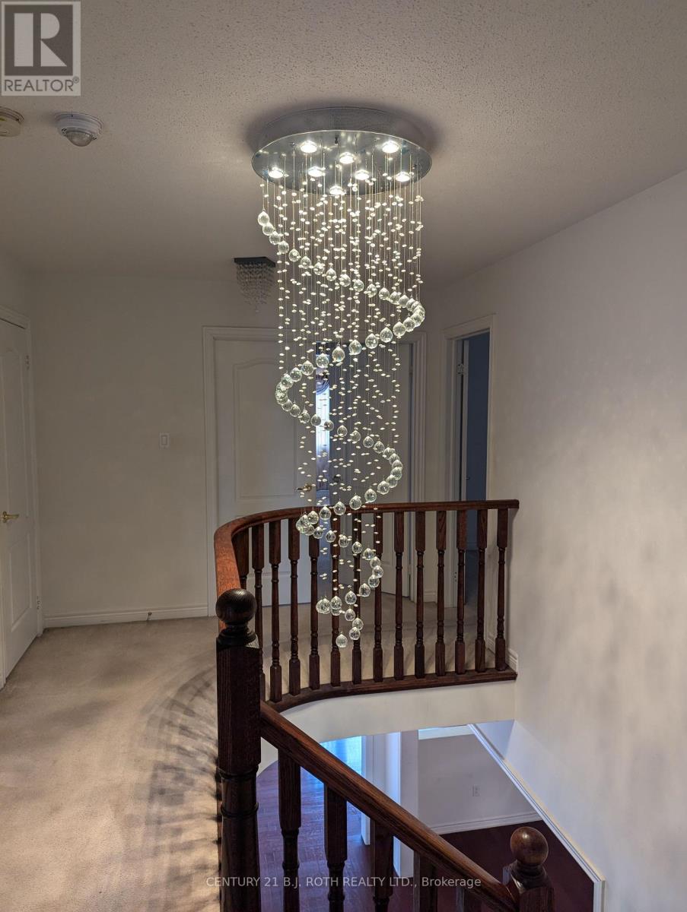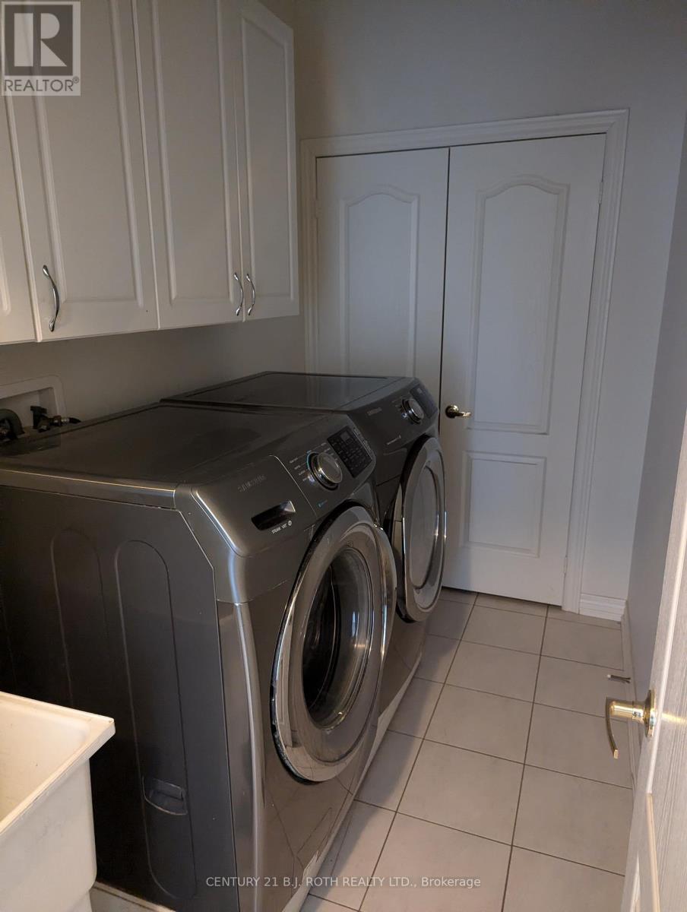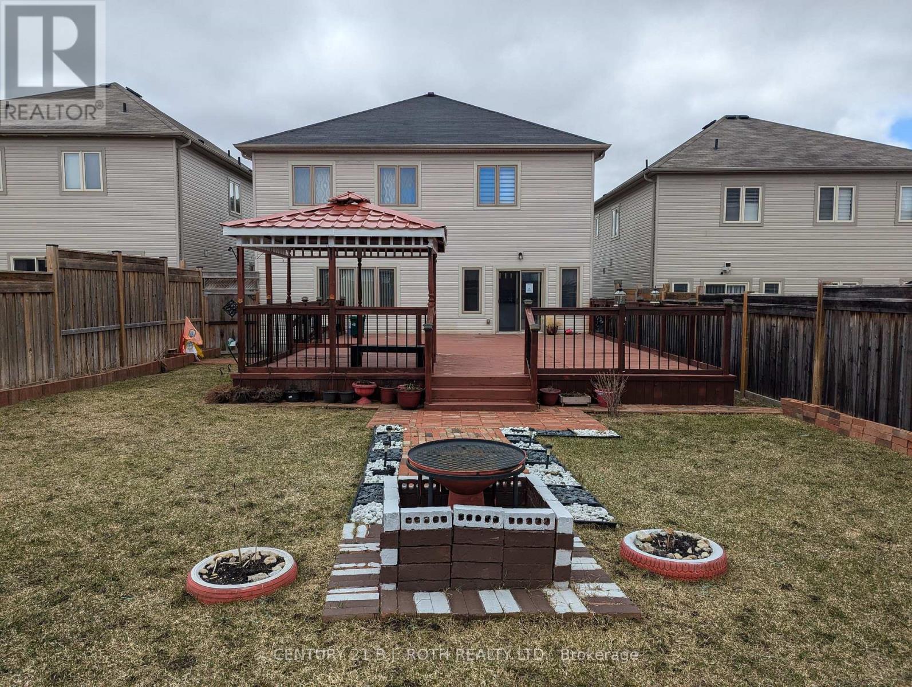4 Bedroom
5 Bathroom
3000 - 3500 sqft
Fireplace
Central Air Conditioning
Forced Air
$884,500
This well maintained home sits on a large lot in a quiet, sought-after neighborhood. It features 4 spacious bedrooms plus a generous office space on the upper level, along with 4.1 bathrooms. The primary suite boasts a Jacuzzi tub, glass shower, and double sinks. A second bedroom includes a private 3-piece ensuite, while the remaining bedrooms share a Jack & Jill 4-piece bath. The main floor offers 9' ceilings, hardwood flooring, an oak staircase, and a gourmet kitchen with granite countertops, stainless steel appliances, a pantry, and a gas stove. The open-concept breakfast area features an extended island and large windows, filling the space with natural light. Step outside to an oversized deck with a new gazebo, perfect for entertaining! The unfinished lower level includes a 3-piece bath. With a convenient garage-to-house this home is both functional and stylish. (id:55499)
Property Details
|
MLS® Number
|
N12086943 |
|
Property Type
|
Single Family |
|
Community Name
|
Angus |
|
Parking Space Total
|
6 |
Building
|
Bathroom Total
|
5 |
|
Bedrooms Above Ground
|
4 |
|
Bedrooms Total
|
4 |
|
Basement Development
|
Partially Finished |
|
Basement Features
|
Separate Entrance |
|
Basement Type
|
N/a (partially Finished) |
|
Construction Style Attachment
|
Detached |
|
Cooling Type
|
Central Air Conditioning |
|
Exterior Finish
|
Brick Facing |
|
Fireplace Present
|
Yes |
|
Foundation Type
|
Concrete |
|
Half Bath Total
|
1 |
|
Heating Fuel
|
Natural Gas |
|
Heating Type
|
Forced Air |
|
Stories Total
|
2 |
|
Size Interior
|
3000 - 3500 Sqft |
|
Type
|
House |
|
Utility Water
|
Municipal Water |
Parking
Land
|
Acreage
|
No |
|
Sewer
|
Sanitary Sewer |
|
Size Depth
|
156 Ft ,9 In |
|
Size Frontage
|
42 Ft |
|
Size Irregular
|
42 X 156.8 Ft |
|
Size Total Text
|
42 X 156.8 Ft |
Rooms
| Level |
Type |
Length |
Width |
Dimensions |
|
Main Level |
Kitchen |
3.72 m |
2.93 m |
3.72 m x 2.93 m |
|
Main Level |
Living Room |
3.66 m |
3.54 m |
3.66 m x 3.54 m |
|
Main Level |
Family Room |
4.15 m |
5.52 m |
4.15 m x 5.52 m |
|
Main Level |
Laundry Room |
2.5 m |
1.9 m |
2.5 m x 1.9 m |
|
Upper Level |
Primary Bedroom |
5.52 m |
3.96 m |
5.52 m x 3.96 m |
|
Upper Level |
Bedroom 2 |
4.27 m |
3.72 m |
4.27 m x 3.72 m |
|
Upper Level |
Bedroom 3 |
4.88 m |
3.66 m |
4.88 m x 3.66 m |
|
Upper Level |
Bedroom 4 |
3.99 m |
3.66 m |
3.99 m x 3.66 m |
|
Upper Level |
Office |
2.9 m |
2.3 m |
2.9 m x 2.3 m |
https://www.realtor.ca/real-estate/28177337/98-gold-park-gate-essa-angus-angus

