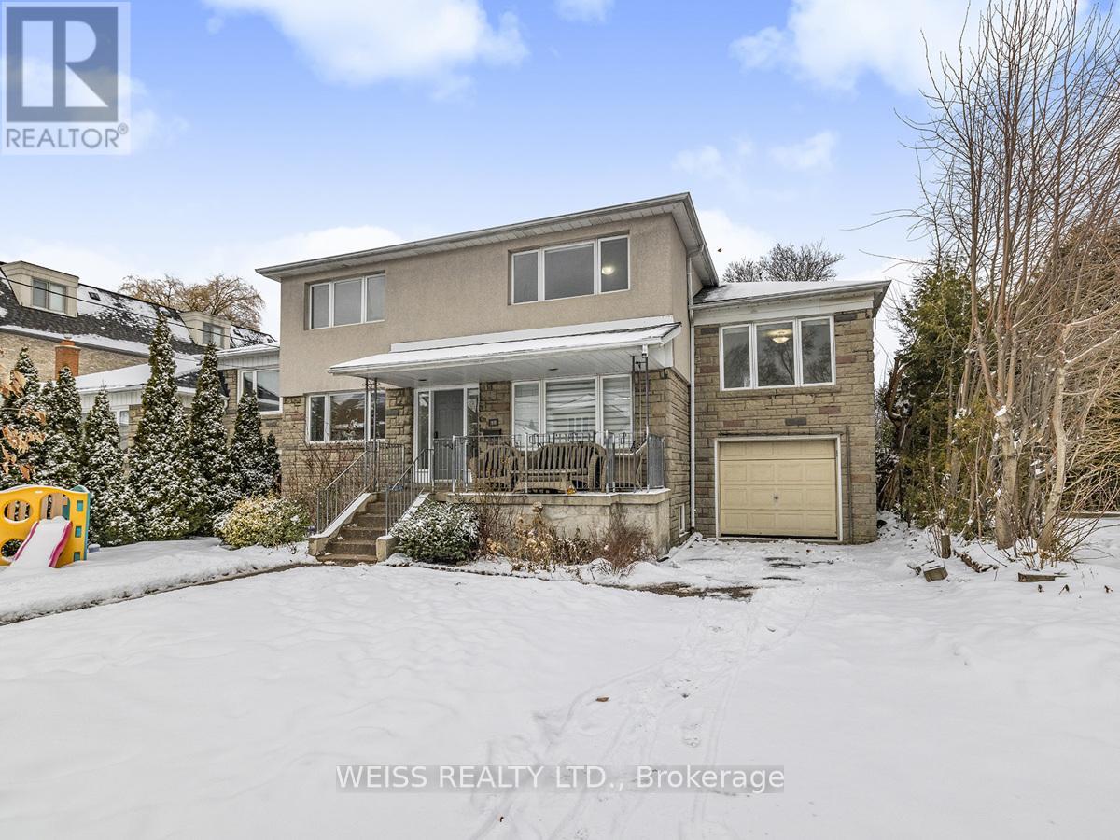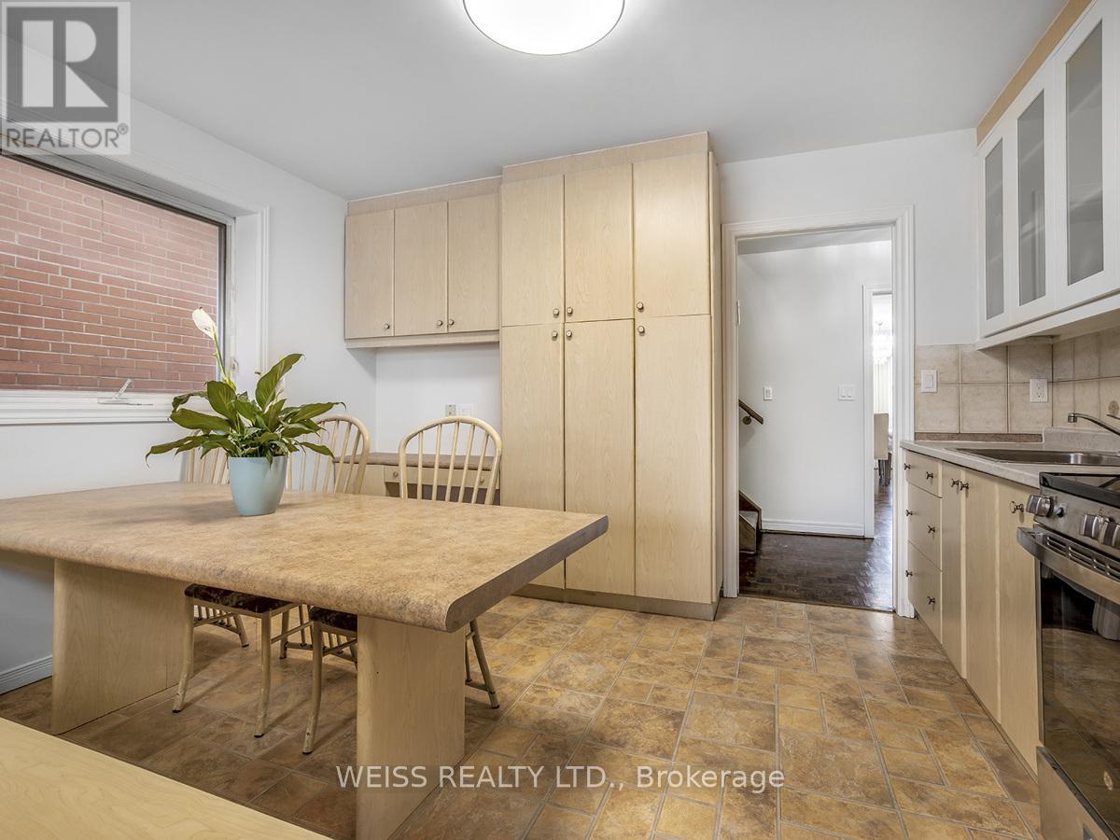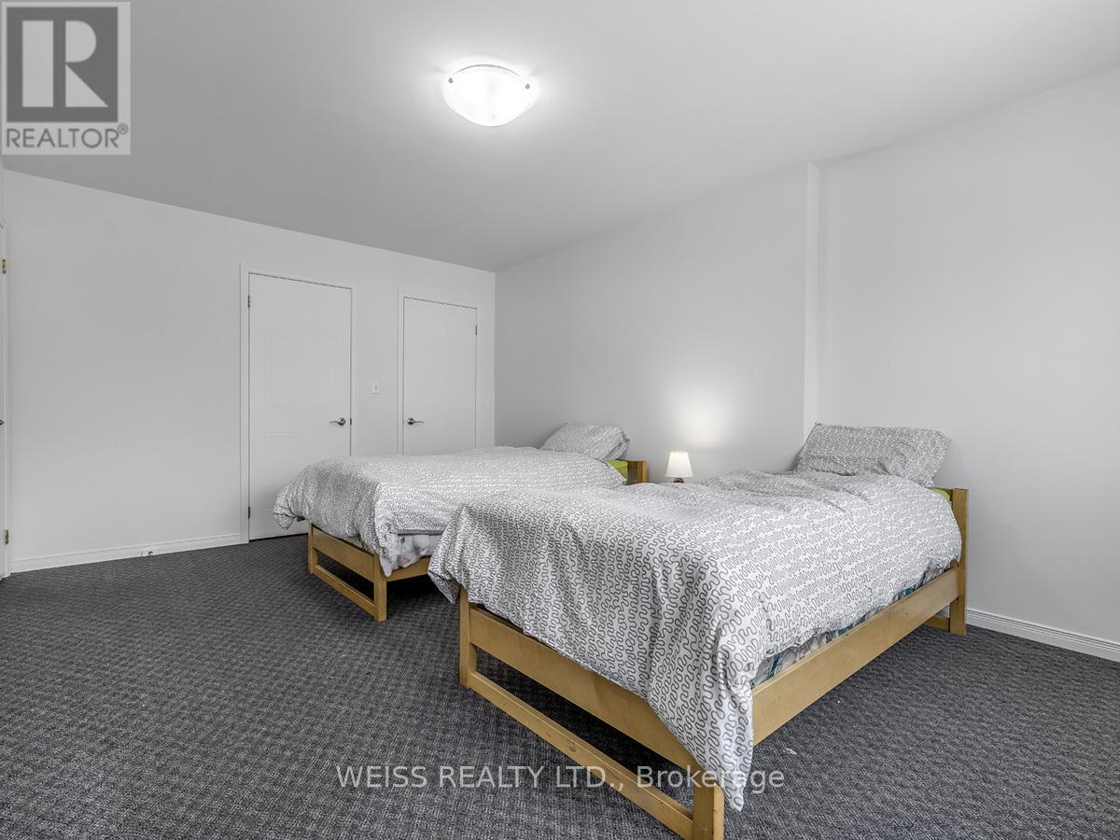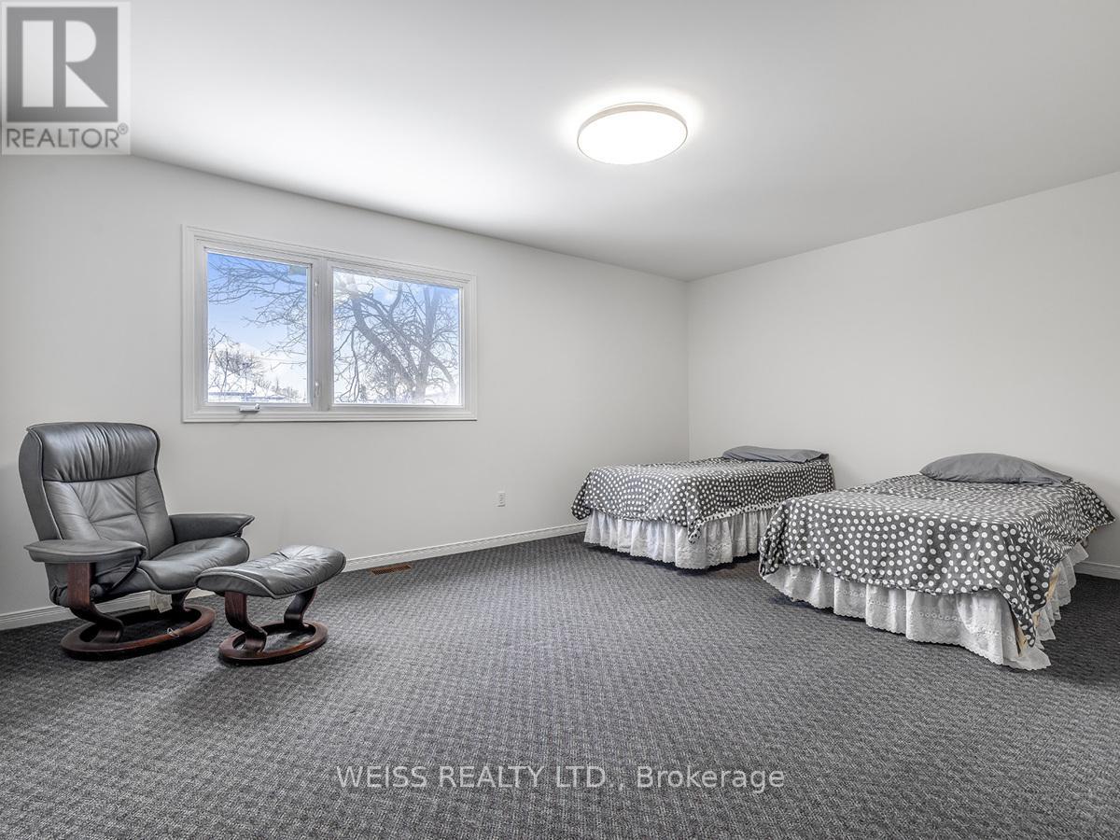9 Bedroom
6 Bathroom
Central Air Conditioning
Forced Air
$2,399,000
Amazing 5+4 Bedroom House On High Demand Street. Fantastic 48 x 117 Lot!!! Over 3400 Sq/Ft Above Grade As Per Mpac. 6 Bathrooms. Colossal Combined Living Room And Dining Room With Walk Out To Large Deck. Main Floor Library. Large Eat In Kitchen With Breakfast Room. Some Cabinets And Counters Just Installed. Walk In Pantry. Floors Just Sanded And Restained. 5 Spacious Bedrooms Upstairs. 2 Staircases From Top To Bottom. Separate Entrance To Basement Apartment. Possibility To Make 2 Additional Apartments For A Total Of 3. Lots of New Pot Lights.Top 2 Levels Freshly Painted. Close To TTC, Subway, Restaurants, Library, Great Schools, Yorkdale, Shopping And Many Synagogues. Won't Last!!!! (id:55499)
Property Details
|
MLS® Number
|
C11970411 |
|
Property Type
|
Single Family |
|
Community Name
|
Bedford Park-Nortown |
|
Parking Space Total
|
3 |
Building
|
Bathroom Total
|
6 |
|
Bedrooms Above Ground
|
5 |
|
Bedrooms Below Ground
|
4 |
|
Bedrooms Total
|
9 |
|
Appliances
|
Dishwasher, Dryer, Refrigerator, Stove, Washer |
|
Basement Features
|
Apartment In Basement, Separate Entrance |
|
Basement Type
|
N/a |
|
Construction Style Attachment
|
Detached |
|
Cooling Type
|
Central Air Conditioning |
|
Exterior Finish
|
Stone, Stucco |
|
Flooring Type
|
Laminate, Ceramic, Parquet |
|
Foundation Type
|
Unknown |
|
Half Bath Total
|
2 |
|
Heating Fuel
|
Natural Gas |
|
Heating Type
|
Forced Air |
|
Stories Total
|
2 |
|
Type
|
House |
|
Utility Water
|
Municipal Water |
Parking
Land
|
Acreage
|
No |
|
Sewer
|
Sanitary Sewer |
|
Size Depth
|
117 Ft |
|
Size Frontage
|
48 Ft |
|
Size Irregular
|
48 X 117 Ft |
|
Size Total Text
|
48 X 117 Ft |
Rooms
| Level |
Type |
Length |
Width |
Dimensions |
|
Second Level |
Bedroom 4 |
5.18 m |
3.35 m |
5.18 m x 3.35 m |
|
Second Level |
Bedroom 5 |
4.57 m |
2.74 m |
4.57 m x 2.74 m |
|
Second Level |
Laundry Room |
3.3 m |
2.54 m |
3.3 m x 2.54 m |
|
Second Level |
Primary Bedroom |
5.54 m |
5.23 m |
5.54 m x 5.23 m |
|
Second Level |
Bedroom 2 |
5.56 m |
3.96 m |
5.56 m x 3.96 m |
|
Second Level |
Bedroom 3 |
3.35 m |
4.78 m |
3.35 m x 4.78 m |
|
Basement |
Recreational, Games Room |
5.84 m |
3.96 m |
5.84 m x 3.96 m |
|
Basement |
Bedroom |
4.11 m |
4.37 m |
4.11 m x 4.37 m |
|
Basement |
Bedroom |
3.23 m |
4.47 m |
3.23 m x 4.47 m |
|
Basement |
Bedroom |
2.97 m |
3.12 m |
2.97 m x 3.12 m |
|
Basement |
Bedroom |
3.71 m |
2.59 m |
3.71 m x 2.59 m |
|
Basement |
Kitchen |
2.36 m |
4.27 m |
2.36 m x 4.27 m |
|
Basement |
Utility Room |
3.35 m |
4.37 m |
3.35 m x 4.37 m |
|
Main Level |
Kitchen |
3.96 m |
4.04 m |
3.96 m x 4.04 m |
|
Main Level |
Eating Area |
2.62 m |
2.13 m |
2.62 m x 2.13 m |
|
Main Level |
Dining Room |
6.2 m |
6.65 m |
6.2 m x 6.65 m |
|
Main Level |
Living Room |
6.2 m |
6.65 m |
6.2 m x 6.65 m |
|
Main Level |
Library |
5.61 m |
3.48 m |
5.61 m x 3.48 m |
|
Main Level |
Kitchen |
3.68 m |
2.26 m |
3.68 m x 2.26 m |
|
Main Level |
Pantry |
1.65 m |
2.26 m |
1.65 m x 2.26 m |
https://www.realtor.ca/real-estate/27909283/98-frontenac-avenue-toronto-bedford-park-nortown-bedford-park-nortown









































