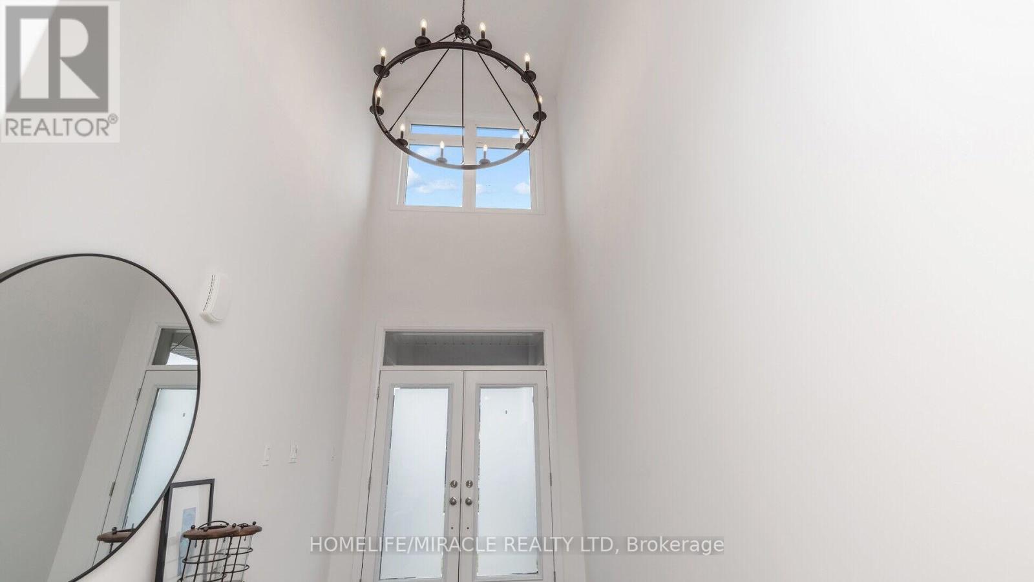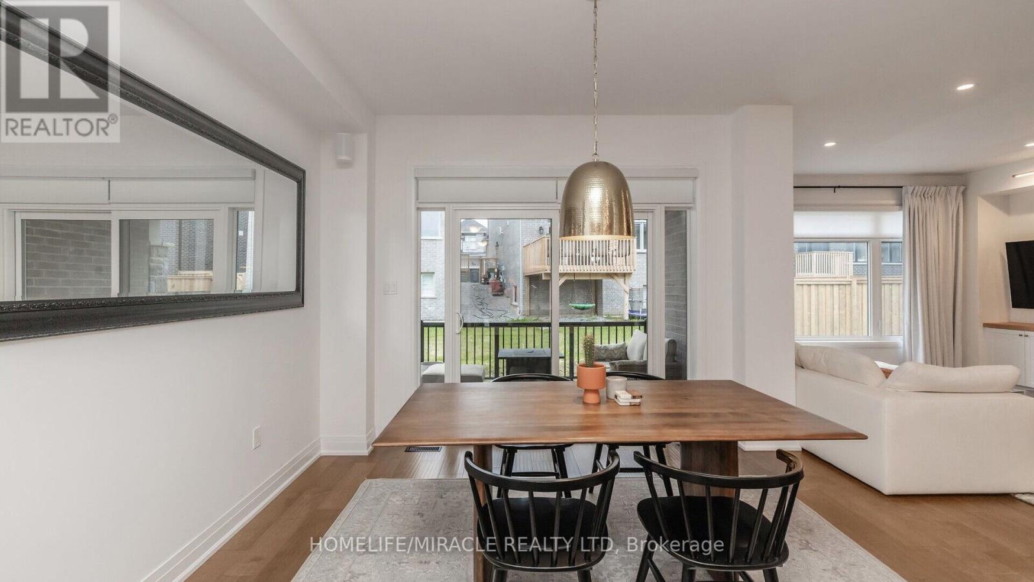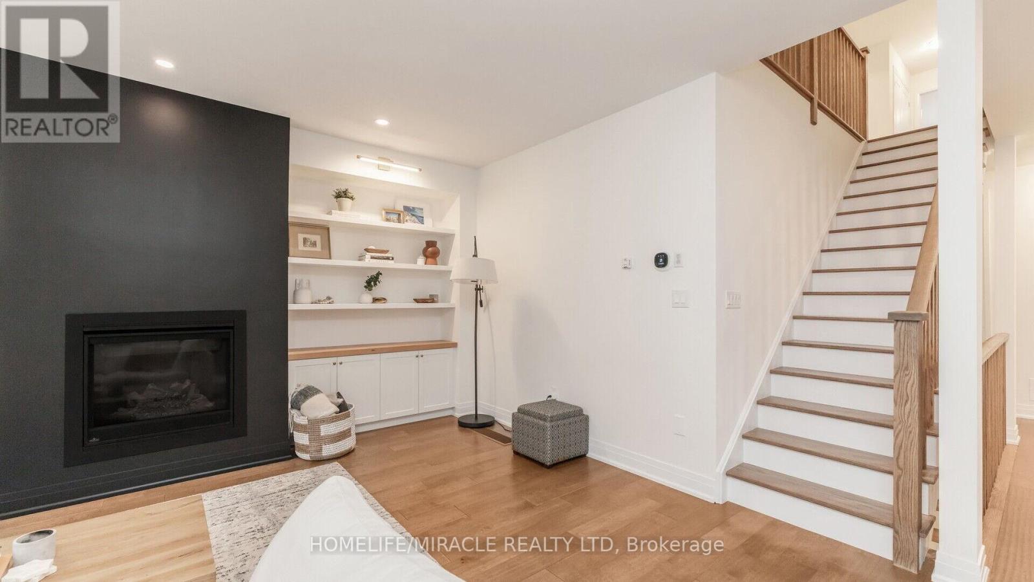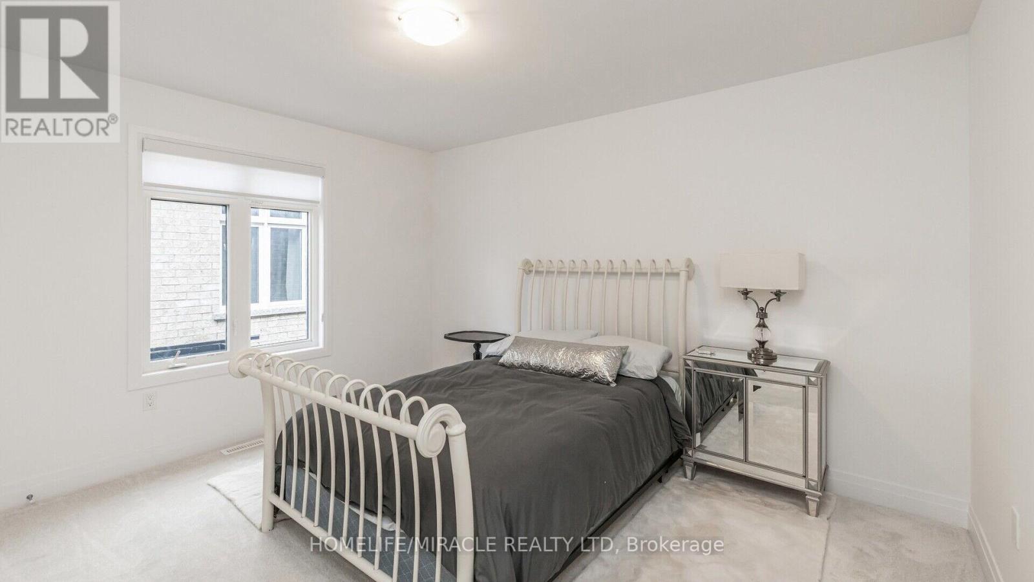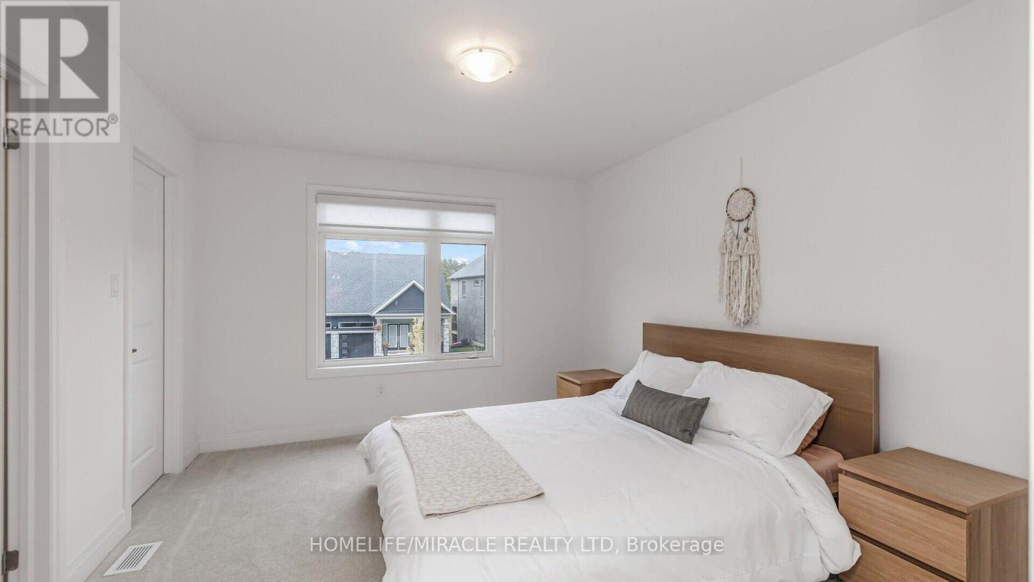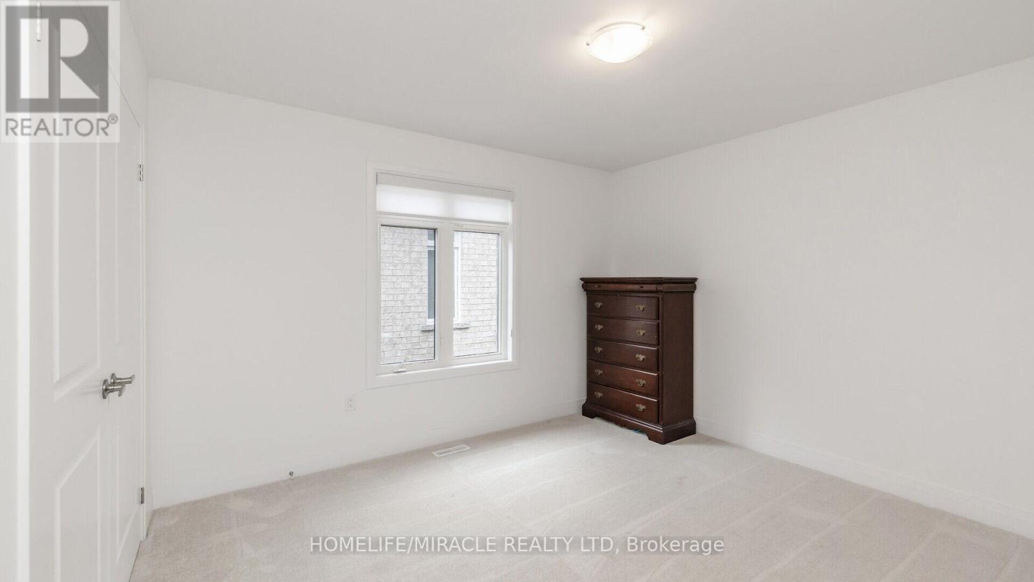4 Bedroom
4 Bathroom
Fireplace
Central Air Conditioning
Forced Air
$1,099,000
Welcome to 98 Franklin Trail, nestled in the family-friendly Holly Community in South Barrie. This charming two-story home just under 3000 square feet of living space, featuring 4 bedrooms and 3.5 bathrooms. Designed with an open concept in mind for a perfect entertaining delight. The interior is adorned with 9' ft ceilings, high-end engineered hardwood flooring, broadloom and an elegant oak staircase. The kitchen showcases Carrara quartz countertops, stainless steel appliances, a gas range, pot filler, subway ceramic backsplash, under-cabinet lighting, designer light fixtures & walk in pantry. A good size office for a perfect work from home setting. Basement is open for your imagination with a rough in washroom. **** EXTRAS **** home is wired for a home security cameras. (id:55499)
Property Details
|
MLS® Number
|
S9344935 |
|
Property Type
|
Single Family |
|
Community Name
|
Rural Barrie Southwest |
|
Parking Space Total
|
4 |
Building
|
Bathroom Total
|
4 |
|
Bedrooms Above Ground
|
4 |
|
Bedrooms Total
|
4 |
|
Amenities
|
Fireplace(s) |
|
Appliances
|
Garage Door Opener Remote(s), Dishwasher, Dryer, Garage Door Opener, Range, Refrigerator, Washer, Window Coverings |
|
Basement Type
|
Full |
|
Construction Style Attachment
|
Detached |
|
Cooling Type
|
Central Air Conditioning |
|
Exterior Finish
|
Brick, Stone |
|
Fireplace Present
|
Yes |
|
Flooring Type
|
Hardwood, Ceramic, Carpeted |
|
Foundation Type
|
Concrete |
|
Half Bath Total
|
1 |
|
Heating Fuel
|
Natural Gas |
|
Heating Type
|
Forced Air |
|
Stories Total
|
2 |
|
Type
|
House |
|
Utility Water
|
Municipal Water |
Parking
Land
|
Acreage
|
No |
|
Sewer
|
Sanitary Sewer |
|
Size Depth
|
102 Ft ,1 In |
|
Size Frontage
|
36 Ft ,6 In |
|
Size Irregular
|
36.56 X 102.12 Ft |
|
Size Total Text
|
36.56 X 102.12 Ft |
Rooms
| Level |
Type |
Length |
Width |
Dimensions |
|
Second Level |
Primary Bedroom |
5.4 m |
4.1 m |
5.4 m x 4.1 m |
|
Second Level |
Bedroom 2 |
3.7 m |
3.7 m |
3.7 m x 3.7 m |
|
Second Level |
Bedroom 3 |
3.7 m |
3.7 m |
3.7 m x 3.7 m |
|
Second Level |
Bedroom 4 |
3.7 m |
3.5 m |
3.7 m x 3.5 m |
|
Main Level |
Kitchen |
3.5 m |
3.4 m |
3.5 m x 3.4 m |
|
Main Level |
Dining Room |
3.8 m |
3.4 m |
3.8 m x 3.4 m |
|
Main Level |
Great Room |
7.9 m |
5.5 m |
7.9 m x 5.5 m |
|
Main Level |
Office |
3.2 m |
3 m |
3.2 m x 3 m |
|
Main Level |
Pantry |
1.8 m |
1.5 m |
1.8 m x 1.5 m |
|
Main Level |
Mud Room |
2.2 m |
2 m |
2.2 m x 2 m |
https://www.realtor.ca/real-estate/27403279/98-franklin-trail-barrie-rural-barrie-southwest





