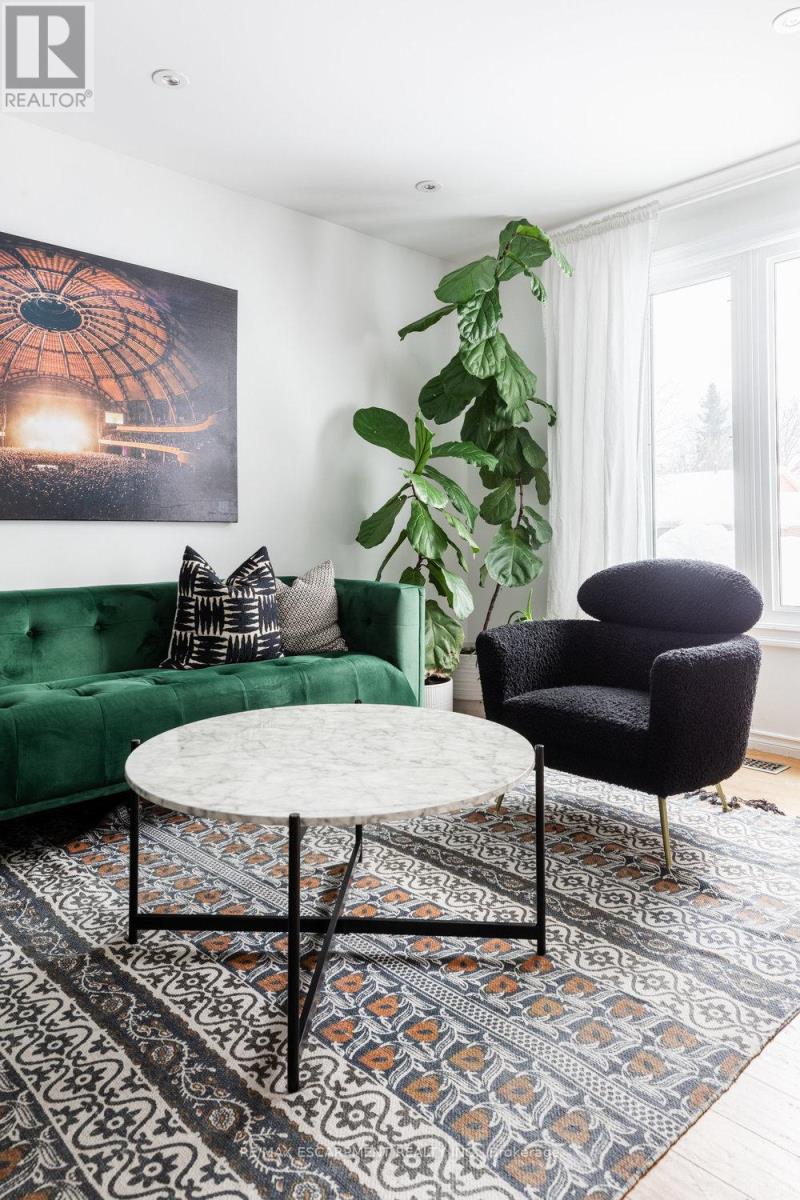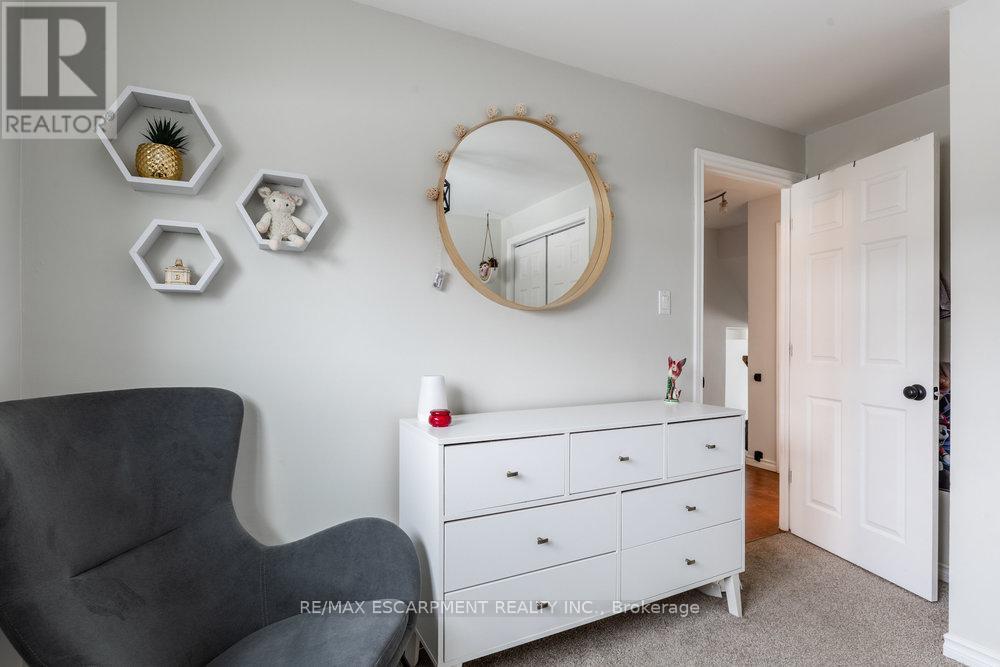3 Bedroom
2 Bathroom
1500 - 2000 sqft
Fireplace
Central Air Conditioning
Forced Air
$849,000
Fantastic opportunity in Fessenden ! This spacious four-level backsplit offers 1,700 sq. ft of finished living space in a prime location- Walking distance to schools, parks, and minutes from Meadowlands Power Centre, highways and transit. The main level features a bright foyer, open living/dining area with hardwood floors, and an updated kitchen with a large island. Upstairs, you'll find a generous primary bedroom, two additional bedrooms, and a renovated four piece bath. The lower level boasts a versatile space with a wet bar, three-piece bath, and walkout to a large backyard-perfect for hosting and outdoor enjoyment. The fully finished basment offers a great room for guests or a home office. Bonus: Single-wide driveway with parking for up to 4 cars! (id:55499)
Property Details
|
MLS® Number
|
X11987075 |
|
Property Type
|
Single Family |
|
Community Name
|
Fessenden |
|
Amenities Near By
|
Park, Place Of Worship, Public Transit, Schools |
|
Parking Space Total
|
4 |
|
Structure
|
Shed |
Building
|
Bathroom Total
|
2 |
|
Bedrooms Above Ground
|
3 |
|
Bedrooms Total
|
3 |
|
Age
|
31 To 50 Years |
|
Appliances
|
Dishwasher, Dryer, Microwave, Range, Stove, Washer, Window Coverings, Refrigerator |
|
Basement Development
|
Finished |
|
Basement Features
|
Walk Out |
|
Basement Type
|
Full (finished) |
|
Construction Style Attachment
|
Detached |
|
Construction Style Split Level
|
Backsplit |
|
Cooling Type
|
Central Air Conditioning |
|
Exterior Finish
|
Stucco |
|
Fireplace Present
|
Yes |
|
Flooring Type
|
Hardwood |
|
Foundation Type
|
Poured Concrete |
|
Heating Fuel
|
Natural Gas |
|
Heating Type
|
Forced Air |
|
Size Interior
|
1500 - 2000 Sqft |
|
Type
|
House |
|
Utility Water
|
Municipal Water |
Land
|
Acreage
|
No |
|
Land Amenities
|
Park, Place Of Worship, Public Transit, Schools |
|
Sewer
|
Sanitary Sewer |
|
Size Depth
|
103 Ft ,2 In |
|
Size Frontage
|
55 Ft |
|
Size Irregular
|
55 X 103.2 Ft |
|
Size Total Text
|
55 X 103.2 Ft|under 1/2 Acre |
|
Zoning Description
|
C |
Rooms
| Level |
Type |
Length |
Width |
Dimensions |
|
Second Level |
Primary Bedroom |
3.05 m |
4.52 m |
3.05 m x 4.52 m |
|
Second Level |
Bathroom |
2.74 m |
1.7 m |
2.74 m x 1.7 m |
|
Second Level |
Bedroom |
2.72 m |
3.51 m |
2.72 m x 3.51 m |
|
Second Level |
Bedroom |
2.82 m |
2.54 m |
2.82 m x 2.54 m |
|
Basement |
Recreational, Games Room |
3.25 m |
6.91 m |
3.25 m x 6.91 m |
|
Basement |
Laundry Room |
2.82 m |
3.86 m |
2.82 m x 3.86 m |
|
Basement |
Other |
2.82 m |
2.16 m |
2.82 m x 2.16 m |
|
Lower Level |
Family Room |
5.72 m |
4.78 m |
5.72 m x 4.78 m |
|
Lower Level |
Kitchen |
2.62 m |
3.35 m |
2.62 m x 3.35 m |
|
Lower Level |
Bathroom |
2.49 m |
1.96 m |
2.49 m x 1.96 m |
|
Main Level |
Living Room |
2.51 m |
4.37 m |
2.51 m x 4.37 m |
|
Main Level |
Dining Room |
3.94 m |
2.9 m |
3.94 m x 2.9 m |
|
Main Level |
Kitchen |
4.44 m |
3.17 m |
4.44 m x 3.17 m |
https://www.realtor.ca/real-estate/27949736/98-forestgate-drive-hamilton-fessenden-fessenden










































