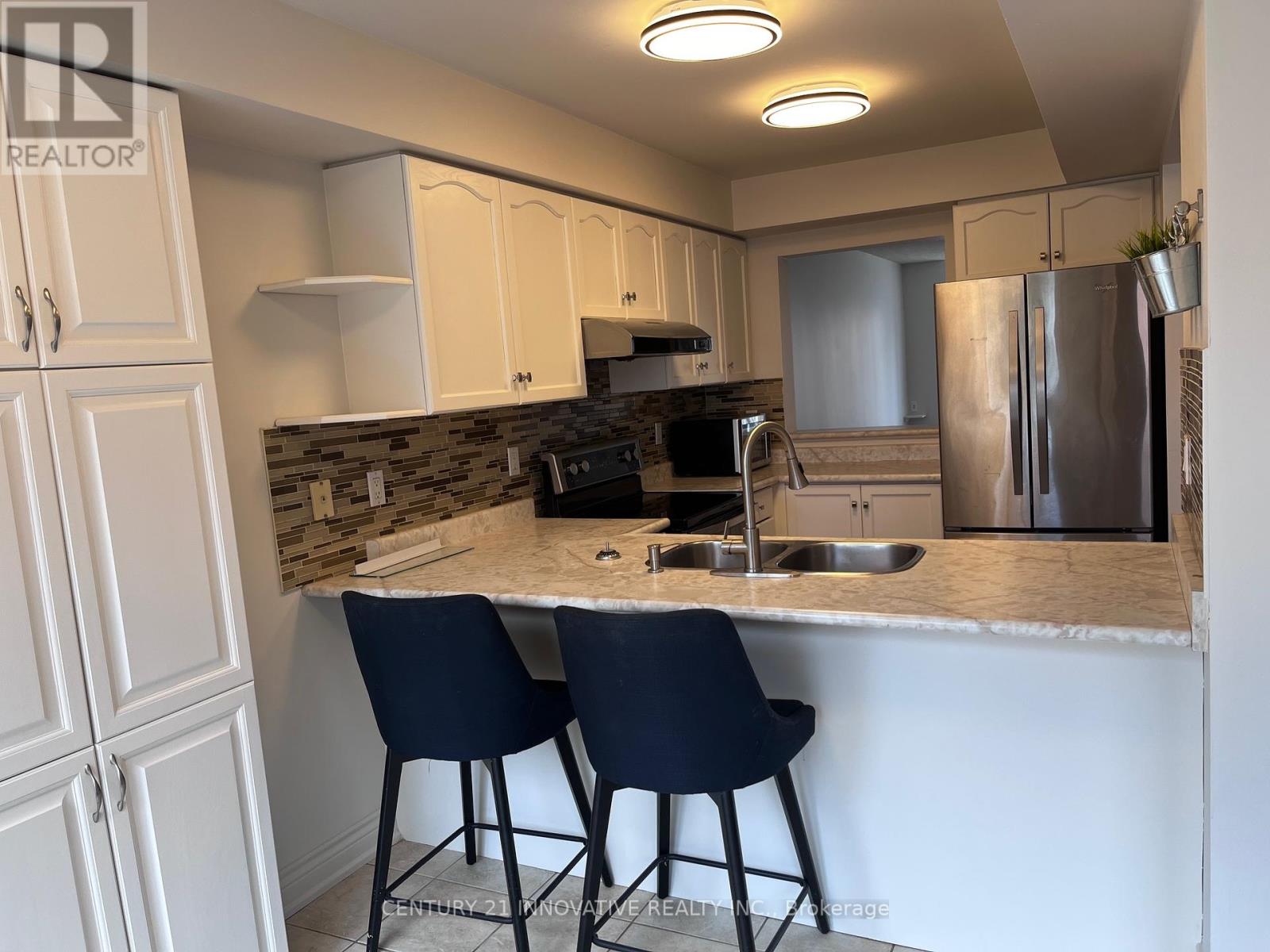3 Bedroom
3 Bathroom
Central Air Conditioning
Forced Air
$3,200 Monthly
Beautifully Maintained 3-Bedroom Townhome in Prime Mississauga Location! This Bright and Spacious Home Features a Single-Car Garage, Gleaming Hardwood Floors, and a Modern Kitchen with Stainless Steel Appliances, Double Sink, Stylish Backsplash, and Custom Pantry. Enjoy a Separate Dining Area and a Cozy Breakfast Nook with a Juliet Balcony Overlooking the Backyard Perfect for Morning Coffee. Direct Garage Access for Added Convenience. Located Just Minutes from Square One, Shopping, Groceries, Medical Offices, Restaurants, Public Transit, GO Station & Highways 403/401/QEW. Ideal for Families or Professionals Seeking Comfort & Accessibility. Move-In Ready. No Pets & No Smoking Preferred. Tenant to Pay Utilities. (id:55499)
Property Details
|
MLS® Number
|
W12086078 |
|
Property Type
|
Single Family |
|
Community Name
|
Hurontario |
|
Amenities Near By
|
Public Transit |
|
Features
|
Carpet Free |
|
Parking Space Total
|
2 |
Building
|
Bathroom Total
|
3 |
|
Bedrooms Above Ground
|
3 |
|
Bedrooms Total
|
3 |
|
Appliances
|
Dishwasher, Dryer, Garage Door Opener, Hood Fan, Stove, Washer, Refrigerator |
|
Basement Type
|
Full |
|
Construction Style Attachment
|
Attached |
|
Cooling Type
|
Central Air Conditioning |
|
Exterior Finish
|
Brick |
|
Flooring Type
|
Hardwood, Tile |
|
Foundation Type
|
Concrete |
|
Half Bath Total
|
1 |
|
Heating Fuel
|
Natural Gas |
|
Heating Type
|
Forced Air |
|
Stories Total
|
3 |
|
Type
|
Row / Townhouse |
|
Utility Water
|
Municipal Water |
Parking
Land
|
Acreage
|
No |
|
Land Amenities
|
Public Transit |
|
Sewer
|
Sanitary Sewer |
Rooms
| Level |
Type |
Length |
Width |
Dimensions |
|
Second Level |
Living Room |
4.6 m |
2.79 m |
4.6 m x 2.79 m |
|
Second Level |
Family Room |
6.1 m |
3.17 m |
6.1 m x 3.17 m |
|
Second Level |
Kitchen |
3.17 m |
2.49 m |
3.17 m x 2.49 m |
|
Second Level |
Eating Area |
2.49 m |
2.49 m |
2.49 m x 2.49 m |
|
Third Level |
Primary Bedroom |
4.75 m |
3.07 m |
4.75 m x 3.07 m |
|
Third Level |
Bedroom 2 |
3.86 m |
2.57 m |
3.86 m x 2.57 m |
|
Third Level |
Bedroom 3 |
3.86 m |
2.57 m |
3.86 m x 2.57 m |
|
Lower Level |
Recreational, Games Room |
4.06 m |
2.74 m |
4.06 m x 2.74 m |
|
Lower Level |
Laundry Room |
|
|
Measurements not available |
https://www.realtor.ca/real-estate/28175189/98-80-acorn-place-mississauga-hurontario-hurontario
















