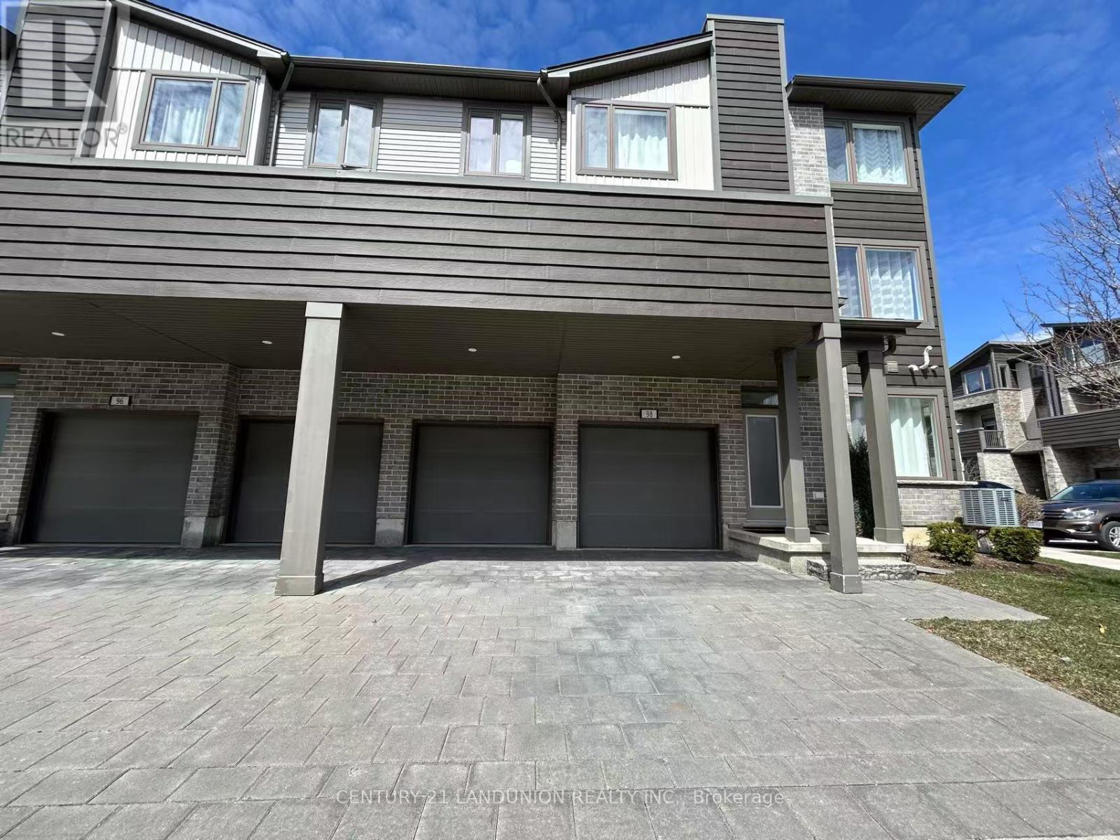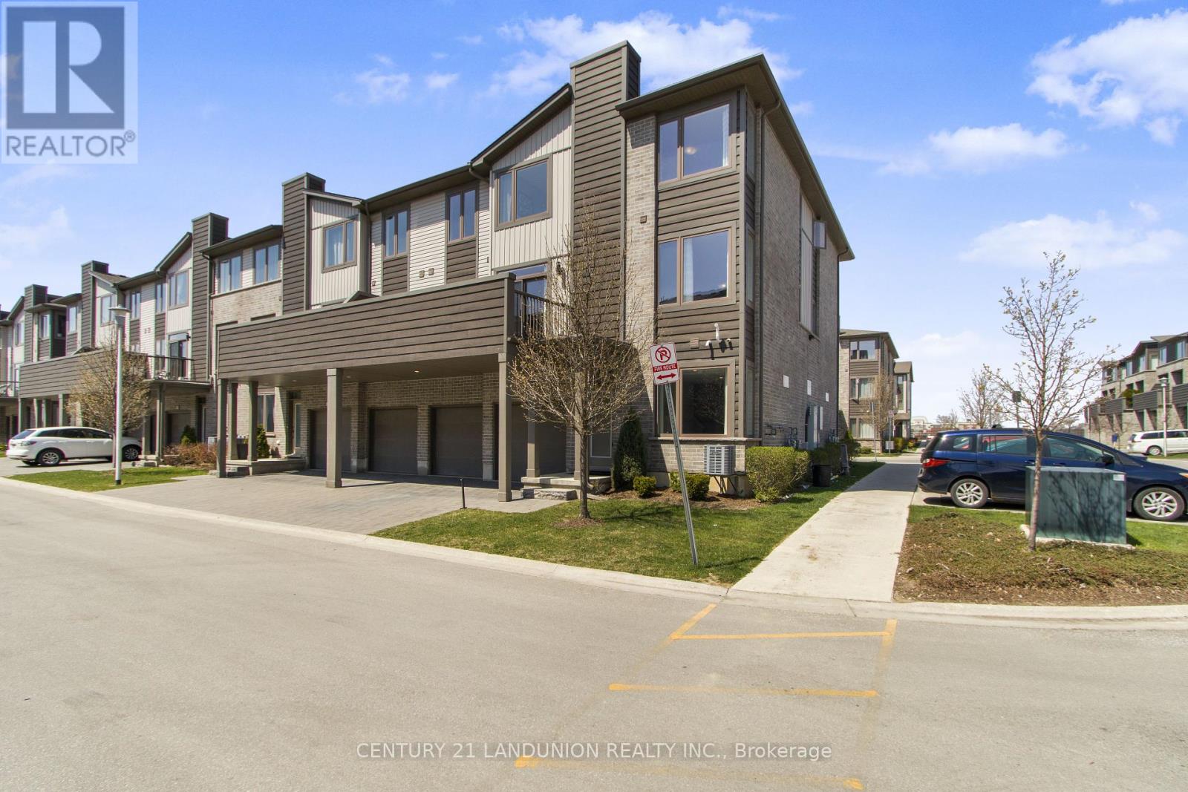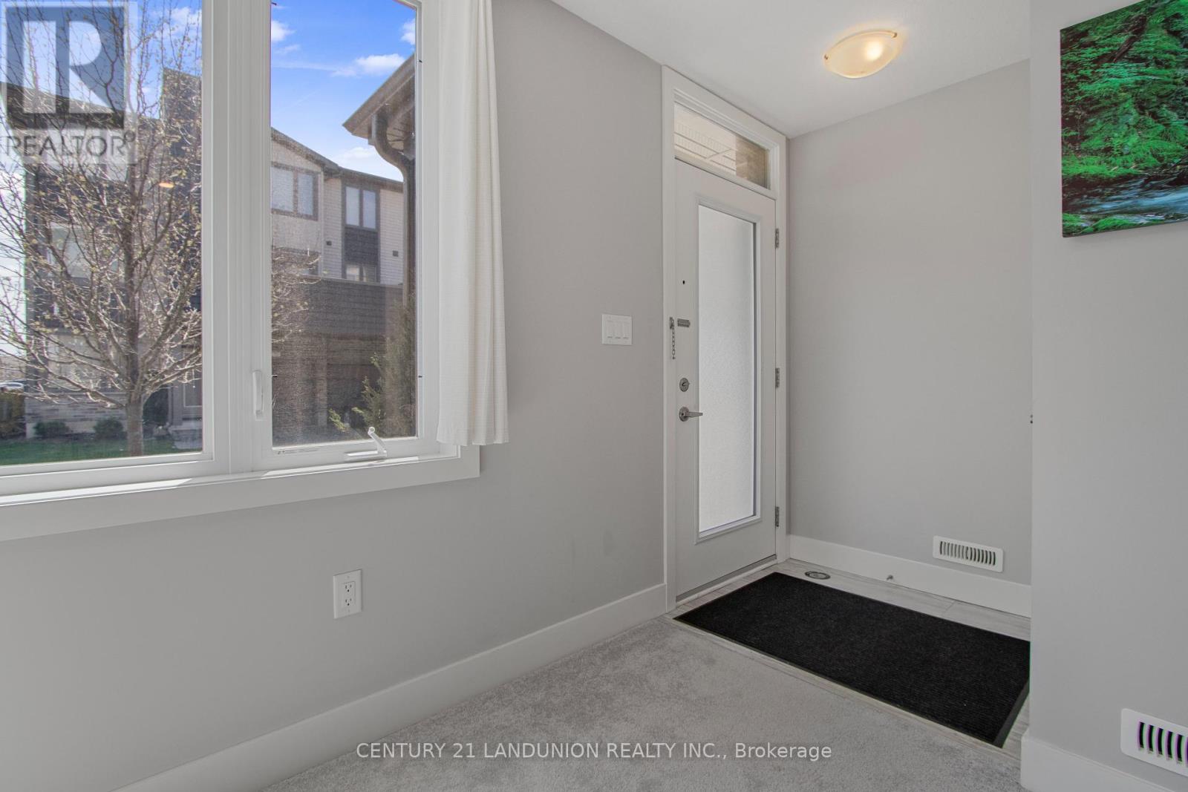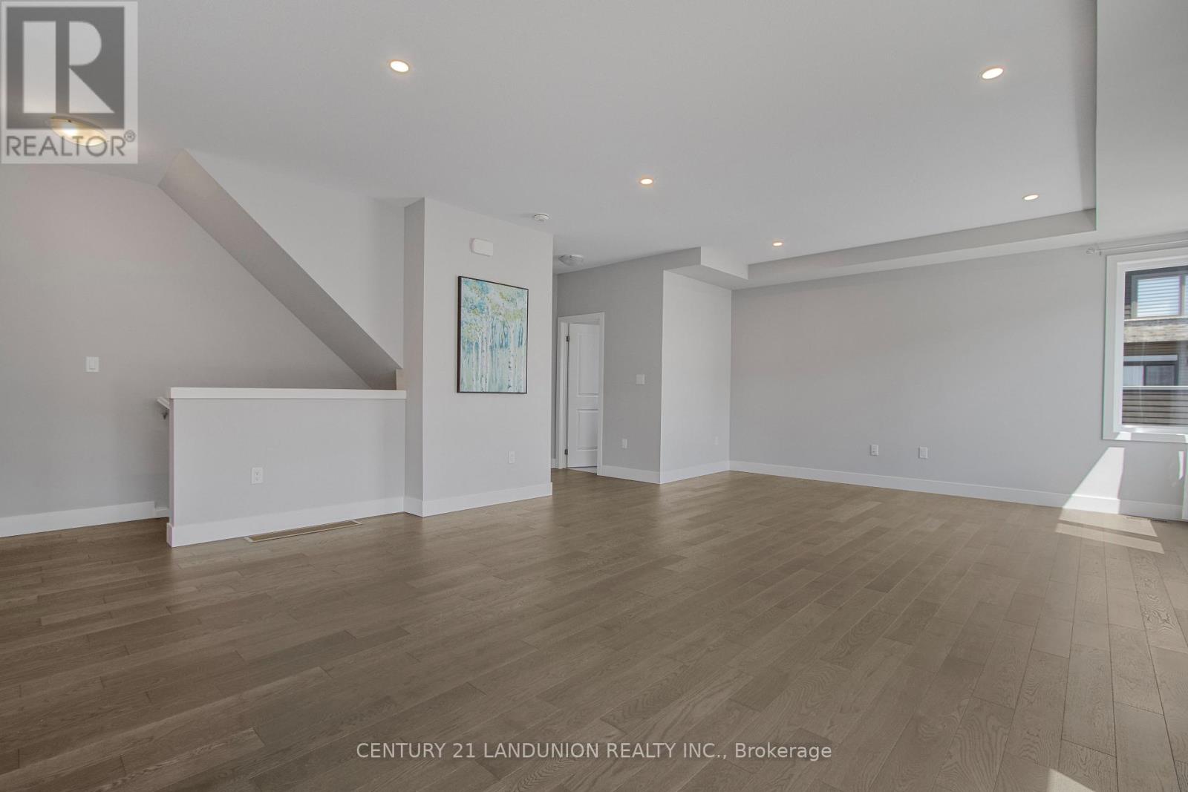98 - 1960 Dalmagarry Road London North (North E), Ontario N6G 0T8
$614,900Maintenance, Common Area Maintenance
$287.07 Monthly
Maintenance, Common Area Maintenance
$287.07 MonthlyRare double garage end-unit townhouse condo offering 1802 sqft of modern, thoughtfully designed living space in Londons sought-after Hyde Park community. This 3-bedroom, 2.5-bath home features a functional three-level layout. The main floor flex room is ideal as a second living area, home office, or library perfect for professionals working remotely.The bright, open-concept second floor showcases 9-ft ceilings and a spacious family and dining area with large windows and unobstructed views. A sleek, contemporary kitchen with quartz countertops, stainless steel appliances, and ample cabinetry flows seamlessly into the living space and opens to a private balcony. Just off the kitchen, a full-sized laundry and storage room adds everyday convenience and functionality.Upstairs, the primary suite features a walk-in closet and ensuite bath, complemented by two additional bedrooms and a shared full bathroom. As an end unit, this home benefits from added privacy and abundant natural light. Situated in a well-managed, low-fee complex, and located just minutes from shopping, dining, schools, parks, and Western University, this home offers modern style, smart layout, and exceptional value. (id:55499)
Property Details
| MLS® Number | X12152801 |
| Property Type | Single Family |
| Community Name | North E |
| Amenities Near By | Hospital, Public Transit, Park |
| Community Features | Pet Restrictions, School Bus |
| Features | Balcony |
| Parking Space Total | 4 |
| View Type | View |
Building
| Bathroom Total | 3 |
| Bedrooms Above Ground | 3 |
| Bedrooms Total | 3 |
| Age | 6 To 10 Years |
| Appliances | Garage Door Opener Remote(s), Water Meter, Dishwasher, Dryer, Microwave, Stove, Washer, Refrigerator |
| Cooling Type | Central Air Conditioning |
| Exterior Finish | Brick, Vinyl Siding |
| Foundation Type | Poured Concrete |
| Half Bath Total | 1 |
| Heating Fuel | Natural Gas |
| Heating Type | Forced Air |
| Stories Total | 3 |
| Size Interior | 1800 - 1999 Sqft |
| Type | Row / Townhouse |
Parking
| Attached Garage | |
| Garage |
Land
| Acreage | No |
| Land Amenities | Hospital, Public Transit, Park |
| Zoning Description | R6-5, R5-7 |
Rooms
| Level | Type | Length | Width | Dimensions |
|---|---|---|---|---|
| Second Level | Kitchen | 2.44 m | 4.27 m | 2.44 m x 4.27 m |
| Second Level | Dining Room | 3.35 m | 4.83 m | 3.35 m x 4.83 m |
| Second Level | Family Room | 4.01 m | 4.83 m | 4.01 m x 4.83 m |
| Third Level | Primary Bedroom | 3.81 m | 3.96 m | 3.81 m x 3.96 m |
| Third Level | Bedroom 2 | 2.87 m | 3.81 m | 2.87 m x 3.81 m |
| Third Level | Bedroom 3 | 2.9 m | 3.51 m | 2.9 m x 3.51 m |
| Ground Level | Living Room | 2.74 m | 3.96 m | 2.74 m x 3.96 m |
https://www.realtor.ca/real-estate/28322388/98-1960-dalmagarry-road-london-north-north-e-north-e
Interested?
Contact us for more information



































