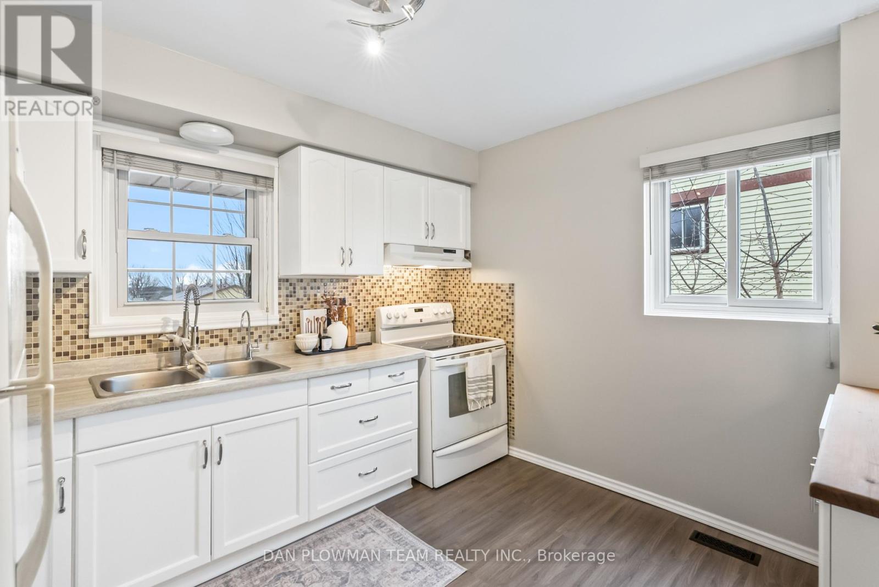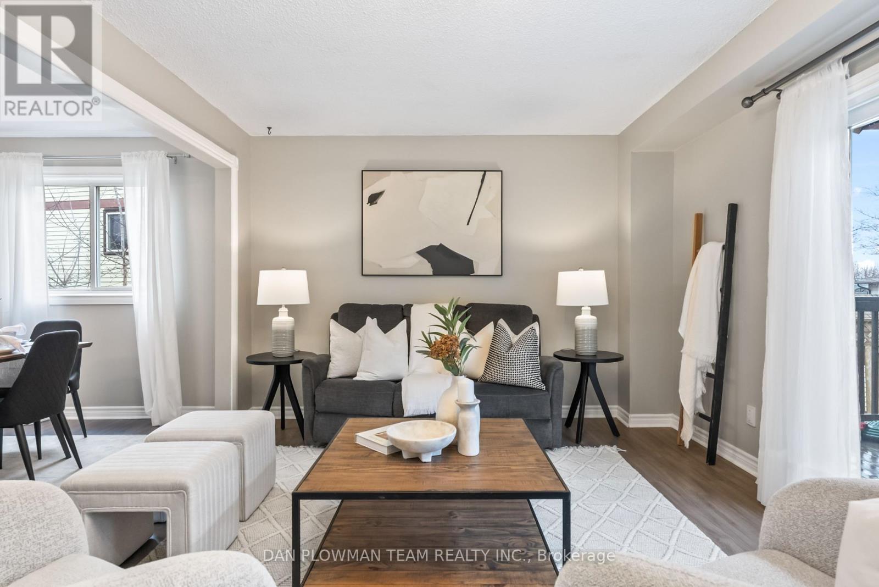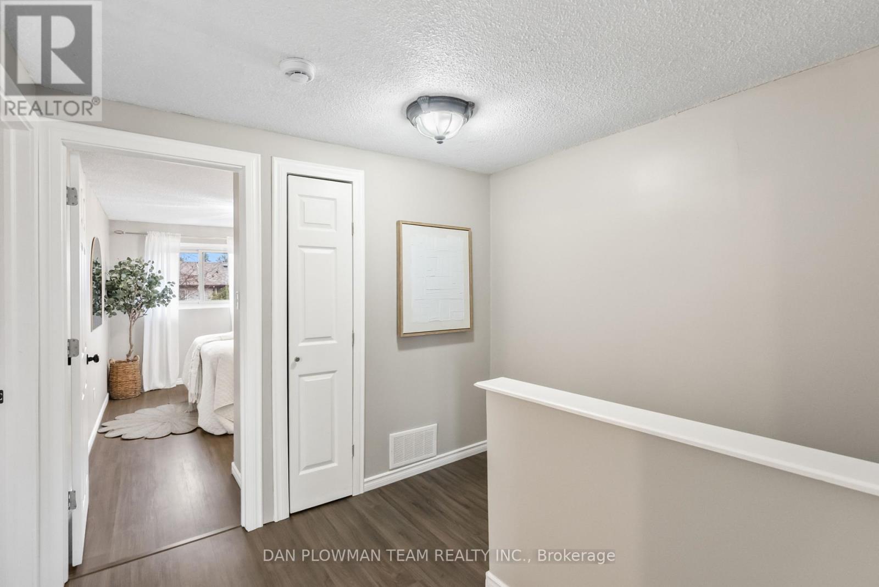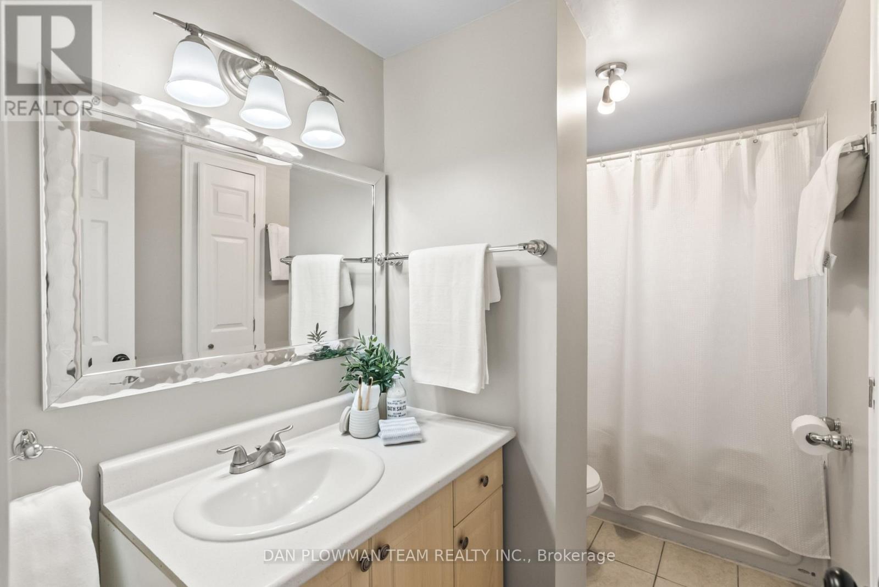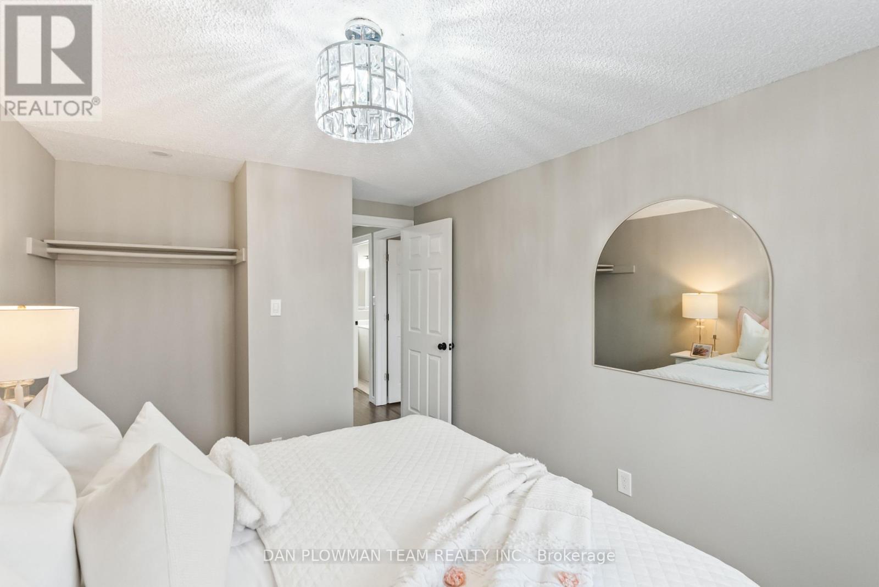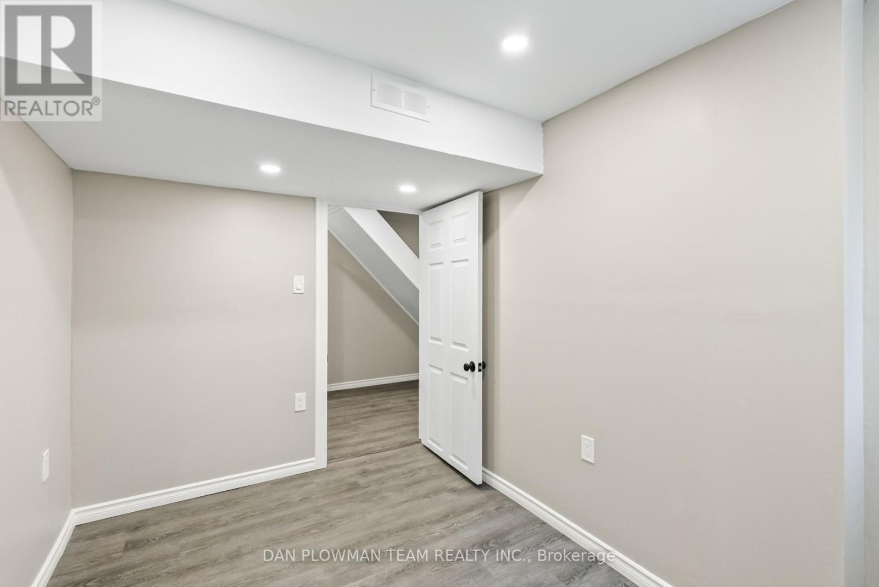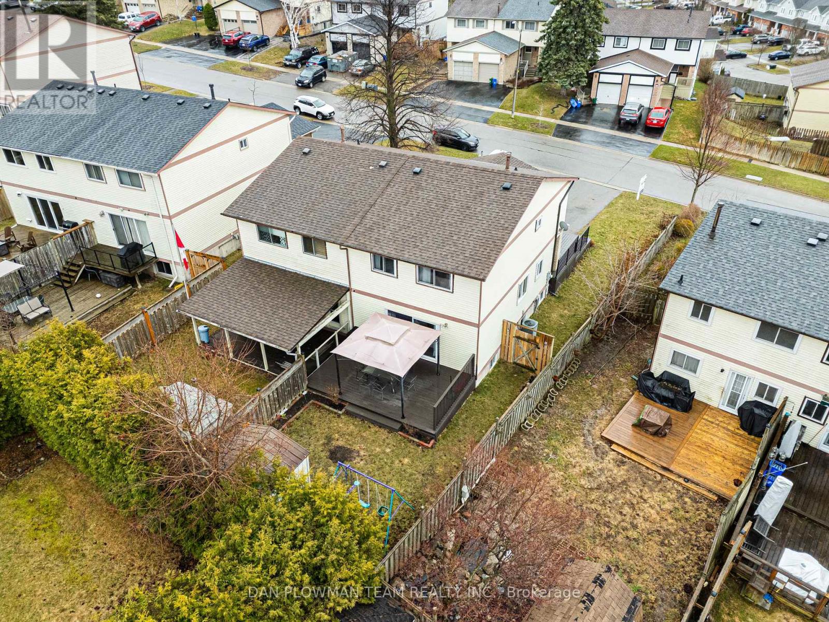979 Southgate Drive Oshawa (Donevan), Ontario L1H 7Z7
$724,900
Beautifully Maintained 3-Bedroom Home In The Highly Sought-After Donevan Neighbourhood, Offering A Welcoming Layout And Peaceful Hilltop Views From The Multi-Level Front Entry Deck. The Open Concept Main Floor Is Bright And Functional, Featuring Laminate Flooring Throughout And A Walkout To A Private, Fully Fenced Yard With A Spacious Deck - Perfect For Summer Gatherings Or Quiet Evenings Outdoors. Upstairs, You will Find Three Generously Sized Bedrooms, While The Finished Basement Provides Additional Living Space For A Rec Room, Home Office, Or Play Area. This Carpet-Free Home Is Move-In Ready, With Thoughtful Updates Throughout. Complete With A Single-Car Garage And Ample Parking, And Ideally Located Close To The 401, Transit, Schools, Shopping, And All Amenities - This Is The Perfect Home For Families Or Commuters Looking For Comfort And Convenience In A Fantastic Community. (id:55499)
Open House
This property has open houses!
3:00 pm
Ends at:5:00 pm
Property Details
| MLS® Number | E12082229 |
| Property Type | Single Family |
| Community Name | Donevan |
| Equipment Type | Water Heater - Gas |
| Features | Carpet Free |
| Parking Space Total | 7 |
| Rental Equipment Type | Water Heater - Gas |
Building
| Bathroom Total | 3 |
| Bedrooms Above Ground | 3 |
| Bedrooms Total | 3 |
| Appliances | Water Softener, Dryer, Washer |
| Basement Development | Finished |
| Basement Type | N/a (finished) |
| Construction Style Attachment | Semi-detached |
| Cooling Type | Central Air Conditioning |
| Exterior Finish | Brick, Aluminum Siding |
| Flooring Type | Laminate |
| Foundation Type | Concrete |
| Half Bath Total | 1 |
| Heating Fuel | Natural Gas |
| Heating Type | Forced Air |
| Stories Total | 2 |
| Size Interior | 1100 - 1500 Sqft |
| Type | House |
| Utility Water | Municipal Water |
Parking
| Attached Garage | |
| Garage |
Land
| Acreage | No |
| Sewer | Sanitary Sewer |
| Size Depth | 111 Ft ,2 In |
| Size Frontage | 34 Ft ,4 In |
| Size Irregular | 34.4 X 111.2 Ft |
| Size Total Text | 34.4 X 111.2 Ft |
Rooms
| Level | Type | Length | Width | Dimensions |
|---|---|---|---|---|
| Second Level | Primary Bedroom | 4.74 m | 3.41 m | 4.74 m x 3.41 m |
| Second Level | Bedroom 2 | 4.5 m | 2.96 m | 4.5 m x 2.96 m |
| Second Level | Bedroom 3 | 3.57 m | 2.64 m | 3.57 m x 2.64 m |
| Basement | Recreational, Games Room | 5.63 m | 3.16 m | 5.63 m x 3.16 m |
| Basement | Den | 3.48 m | 2.09 m | 3.48 m x 2.09 m |
| Basement | Laundry Room | 3.57 m | 3.1 m | 3.57 m x 3.1 m |
| Main Level | Living Room | 5.83 m | 3.5 m | 5.83 m x 3.5 m |
| Main Level | Dining Room | 3.49 m | 2.68 m | 3.49 m x 2.68 m |
| Main Level | Kitchen | 3.46 m | 3.01 m | 3.46 m x 3.01 m |
https://www.realtor.ca/real-estate/28166295/979-southgate-drive-oshawa-donevan-donevan
Interested?
Contact us for more information





