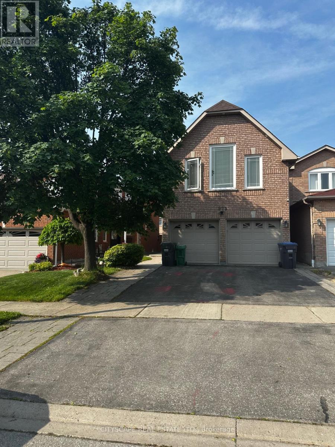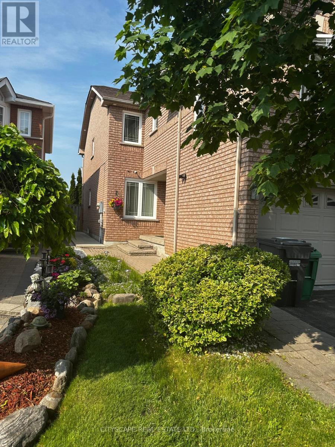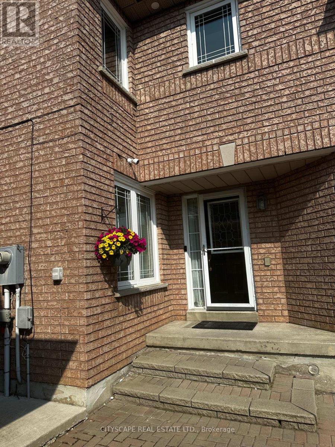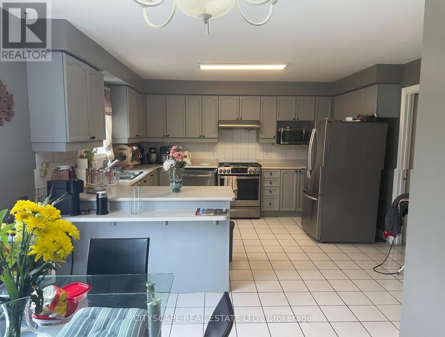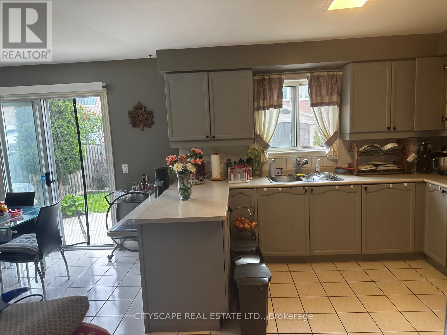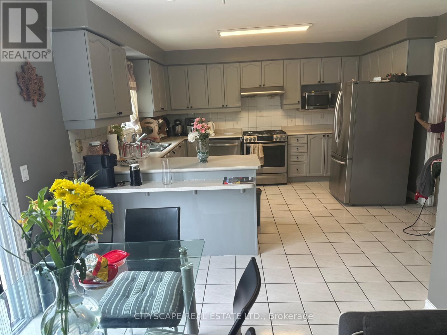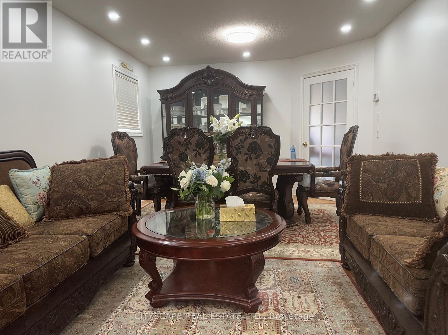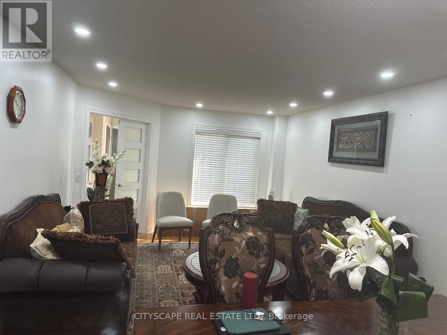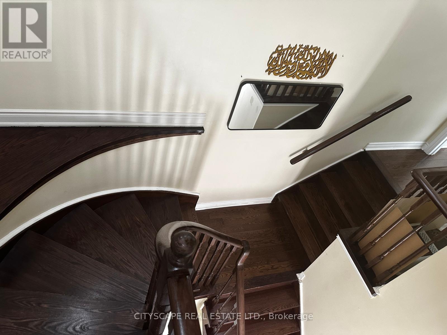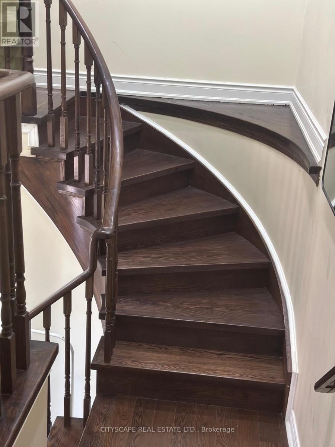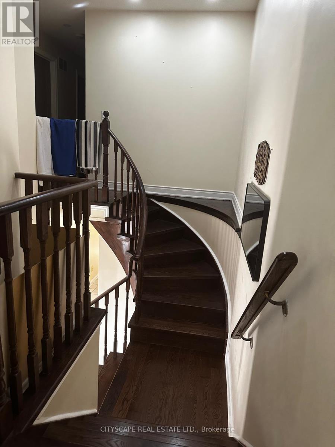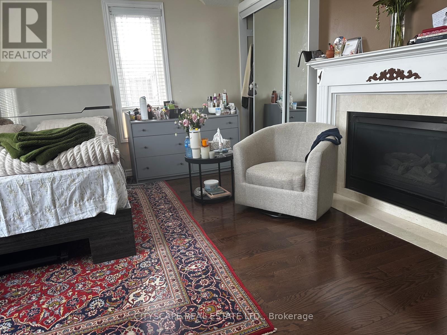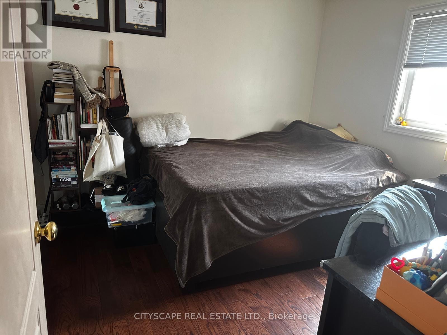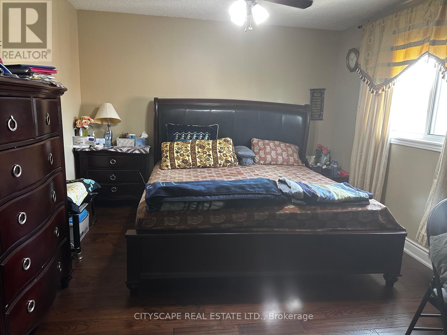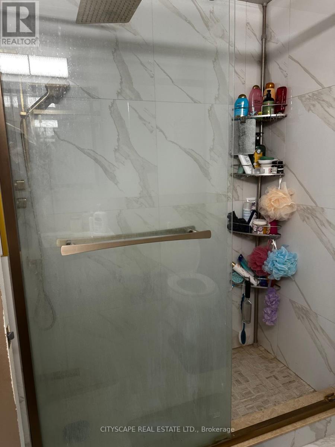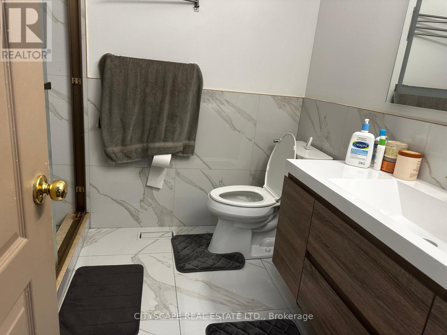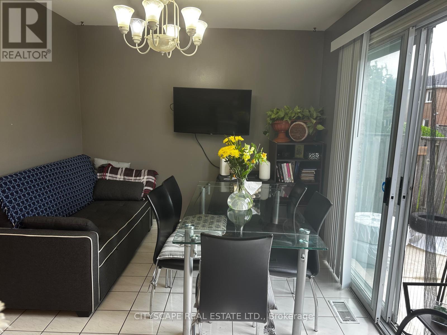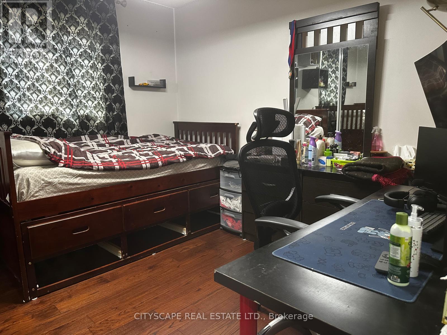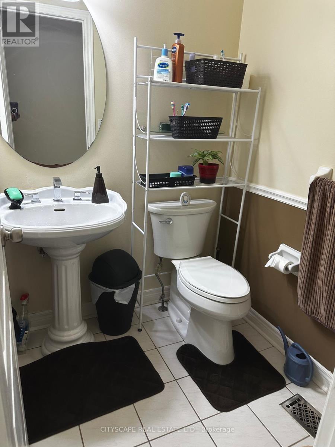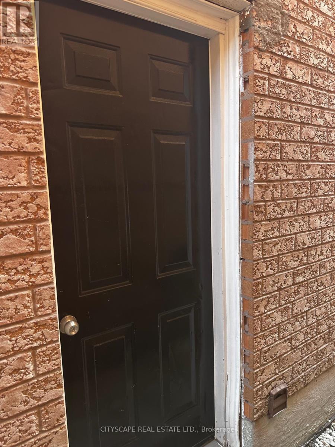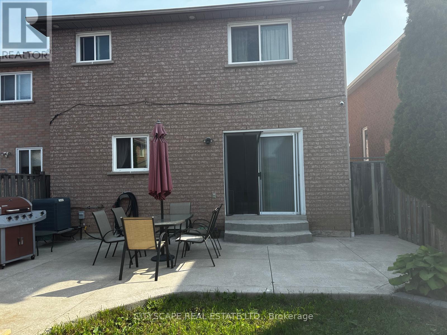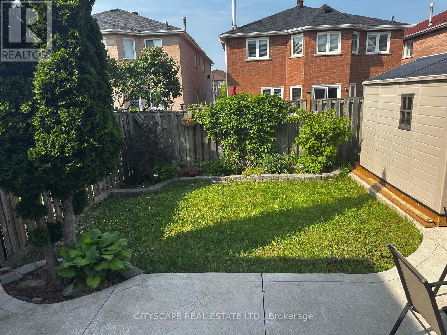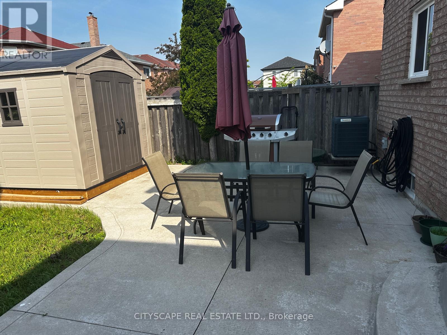7 Bedroom
4 Bathroom
2000 - 2500 sqft
Fireplace
Central Air Conditioning
Forced Air
$1,599,000
Gorgeous 5+2 bedrooms and 4 washrooms in the heart of Mississauga in East Credit area, 2 bedroom Basement has a separate entrance with potential of income. Close to Highways 401, 403, Square One Mall, Heartland, Schools, Golf club, Recreation area and Transit. 3 parkings on the drive way and 2 inside garage, total 5 parking spaces. All 5 bedrooms on the 2nd floor with hardwood flooring, master has 4piece ensuite and one common bathroom which is upgraded. Carpet free home. (id:55499)
Property Details
|
MLS® Number
|
W12148630 |
|
Property Type
|
Single Family |
|
Community Name
|
East Credit |
|
Amenities Near By
|
Hospital, Park, Public Transit, Schools |
|
Equipment Type
|
Water Heater - Gas |
|
Parking Space Total
|
5 |
|
Rental Equipment Type
|
Water Heater - Gas |
Building
|
Bathroom Total
|
4 |
|
Bedrooms Above Ground
|
5 |
|
Bedrooms Below Ground
|
2 |
|
Bedrooms Total
|
7 |
|
Age
|
16 To 30 Years |
|
Amenities
|
Fireplace(s) |
|
Appliances
|
Window Coverings |
|
Basement Development
|
Finished |
|
Basement Type
|
Full (finished) |
|
Construction Style Attachment
|
Detached |
|
Cooling Type
|
Central Air Conditioning |
|
Exterior Finish
|
Brick, Brick Facing |
|
Fireplace Present
|
Yes |
|
Flooring Type
|
Ceramic, Laminate, Hardwood |
|
Foundation Type
|
Concrete |
|
Half Bath Total
|
1 |
|
Heating Fuel
|
Natural Gas |
|
Heating Type
|
Forced Air |
|
Stories Total
|
2 |
|
Size Interior
|
2000 - 2500 Sqft |
|
Type
|
House |
|
Utility Water
|
Municipal Water |
Parking
Land
|
Acreage
|
No |
|
Land Amenities
|
Hospital, Park, Public Transit, Schools |
|
Sewer
|
Sanitary Sewer |
|
Size Depth
|
109 Ft ,10 In |
|
Size Frontage
|
29 Ft ,3 In |
|
Size Irregular
|
29.3 X 109.9 Ft |
|
Size Total Text
|
29.3 X 109.9 Ft |
Rooms
| Level |
Type |
Length |
Width |
Dimensions |
|
Second Level |
Primary Bedroom |
4.9 m |
3.5 m |
4.9 m x 3.5 m |
|
Second Level |
Bedroom 2 |
3.34 m |
2.9 m |
3.34 m x 2.9 m |
|
Second Level |
Bedroom 3 |
3.34 m |
2.74 m |
3.34 m x 2.74 m |
|
Second Level |
Bedroom 4 |
3 m |
2.74 m |
3 m x 2.74 m |
|
Second Level |
Bedroom 5 |
5.4 m |
4 m |
5.4 m x 4 m |
|
Lower Level |
Bedroom 2 |
|
|
Measurements not available |
|
Lower Level |
Living Room |
|
|
Measurements not available |
|
Lower Level |
Primary Bedroom |
|
|
Measurements not available |
|
Ground Level |
Kitchen |
4.1 m |
3.5 m |
4.1 m x 3.5 m |
|
Ground Level |
Eating Area |
2.9 m |
3.5 m |
2.9 m x 3.5 m |
|
Ground Level |
Dining Room |
4.3 m |
3.7 m |
4.3 m x 3.7 m |
|
Ground Level |
Living Room |
4.3 m |
3.7 m |
4.3 m x 3.7 m |
https://www.realtor.ca/real-estate/28313017/973-applecroft-circle-mississauga-east-credit-east-credit

