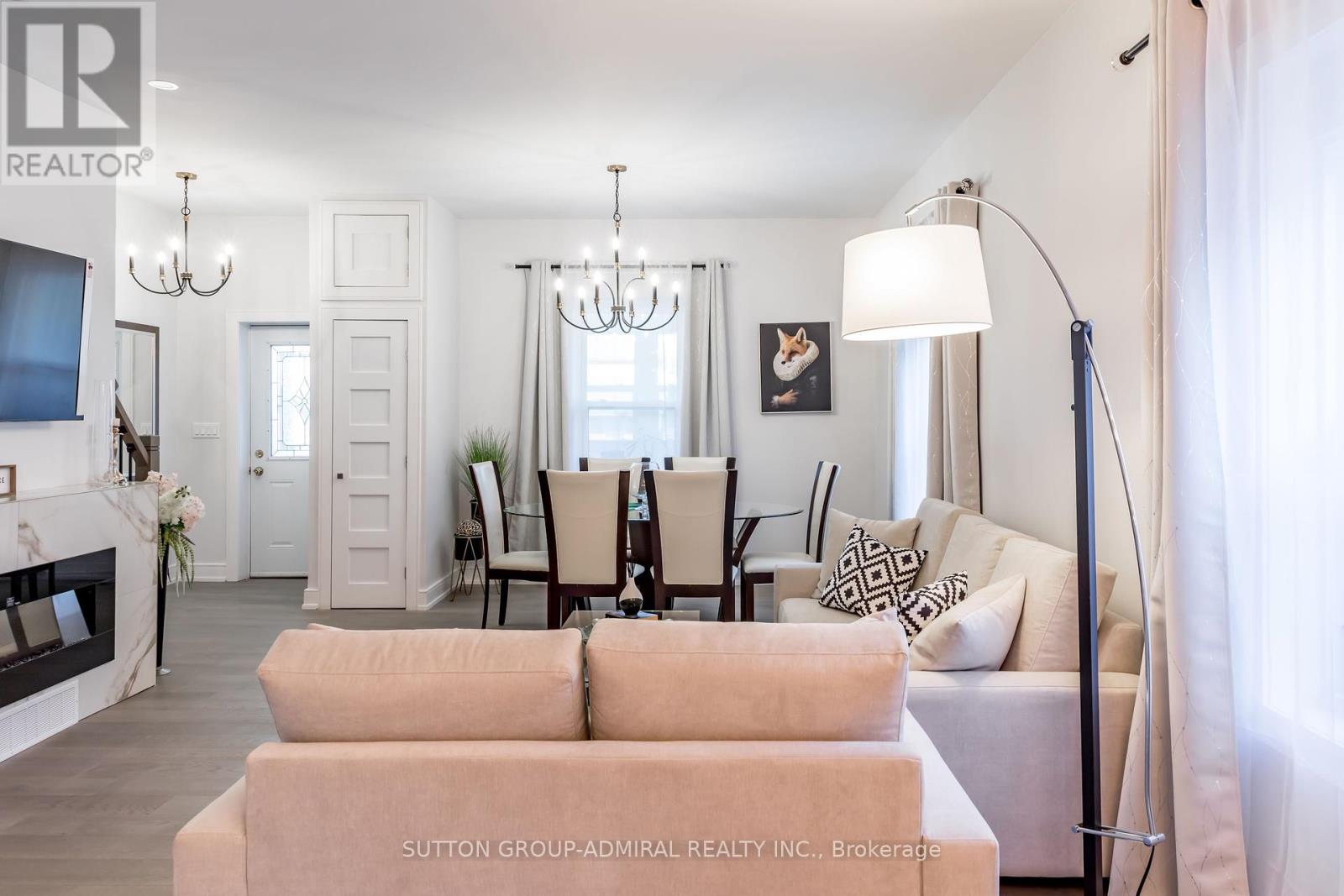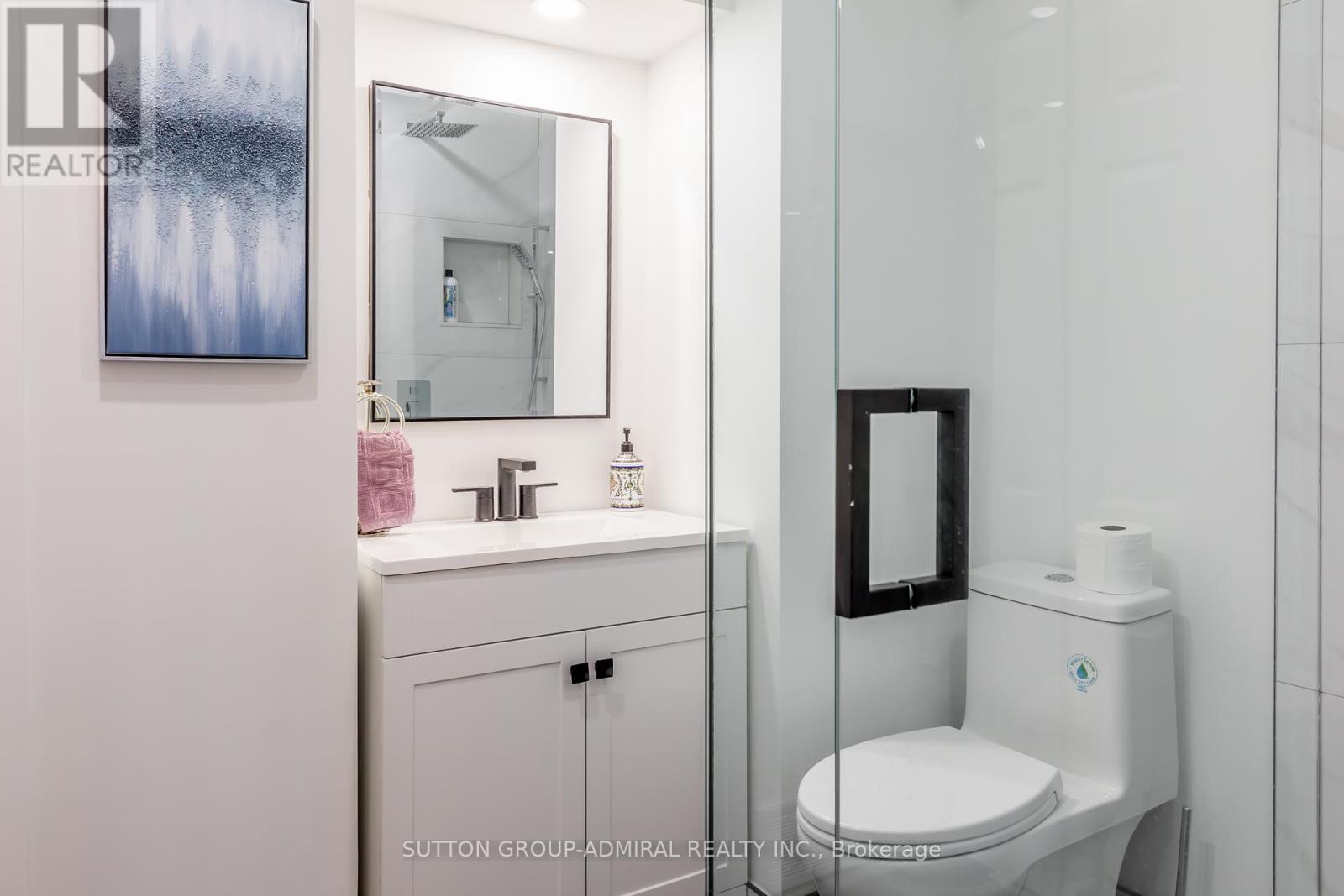3 Bedroom
2 Bathroom
Fireplace
Central Air Conditioning
Forced Air
$910,000
Fantastic Opportunity To Move Into This Immaculate House Located In The Prime Orillia Area.Walking Distance To Beach,Marina, Downtown, Shoppes, Parks.Totally Renovated With No Expense Spared: Exterior Stucco, Windows,Front Door,Solid Doors Inside,Hardwood Floor,Porcelain Floor in the kitchen and in Just Extended In Front Of The House With Building Permit 4 Season Porch(Solarium)Could Be Used As AnOffice. Professionally Done Waterproofed Basement,Cleaned HVAC System. Custom Made Spacious And Multi functional Kitchen Equipped With Gas Stove,B/I Microwave,Backsplash, Under-cabinet Lights,Day/Night Blinds. B/I Electrical Fireplace Are For Your Pleasure and Enjoyment.Mosaic Floor In The Bathrooms.High Ceilings On Both Floors.Magnificent Light Fixtures. Modern Spacious Deck Built With A Lifetime Composite Material.Newly Installed Interlock: Patio, Driveway, Front. **** EXTRAS **** VTB Mortgage is Available. (id:55499)
Property Details
|
MLS® Number
|
S9351515 |
|
Property Type
|
Single Family |
|
Community Name
|
Orillia |
|
Amenities Near By
|
Beach, Marina, Park, Public Transit, Schools |
|
Parking Space Total
|
5 |
|
Structure
|
Shed |
Building
|
Bathroom Total
|
2 |
|
Bedrooms Above Ground
|
3 |
|
Bedrooms Total
|
3 |
|
Appliances
|
Dishwasher, Dryer, Microwave, Refrigerator, Stove, Washer |
|
Basement Development
|
Finished |
|
Basement Type
|
N/a (finished) |
|
Construction Style Attachment
|
Detached |
|
Cooling Type
|
Central Air Conditioning |
|
Exterior Finish
|
Stucco |
|
Fireplace Present
|
Yes |
|
Flooring Type
|
Hardwood, Porcelain Tile |
|
Heating Fuel
|
Natural Gas |
|
Heating Type
|
Forced Air |
|
Stories Total
|
2 |
|
Type
|
House |
|
Utility Water
|
Municipal Water |
Land
|
Acreage
|
No |
|
Land Amenities
|
Beach, Marina, Park, Public Transit, Schools |
|
Sewer
|
Sanitary Sewer |
|
Size Depth
|
100 Ft ,6 In |
|
Size Frontage
|
52 Ft |
|
Size Irregular
|
52 X 100.5 Ft ; Irregular |
|
Size Total Text
|
52 X 100.5 Ft ; Irregular |
|
Surface Water
|
Lake/pond |
|
Zoning Description
|
C1 |
Rooms
| Level |
Type |
Length |
Width |
Dimensions |
|
Second Level |
Primary Bedroom |
4.25 m |
3.15 m |
4.25 m x 3.15 m |
|
Second Level |
Bedroom 2 |
3.25 m |
2.98 m |
3.25 m x 2.98 m |
|
Second Level |
Bedroom 3 |
3.05 m |
2.05 m |
3.05 m x 2.05 m |
|
Basement |
Recreational, Games Room |
5.4 m |
5 m |
5.4 m x 5 m |
|
Main Level |
Dining Room |
2.6 m |
4.36 m |
2.6 m x 4.36 m |
|
Main Level |
Living Room |
3.7 m |
4.36 m |
3.7 m x 4.36 m |
|
Main Level |
Kitchen |
6.7 m |
3.9 m |
6.7 m x 3.9 m |
|
Main Level |
Mud Room |
5.6 m |
1.78 m |
5.6 m x 1.78 m |
https://www.realtor.ca/real-estate/27419741/97-laclie-street-orillia-orillia



























