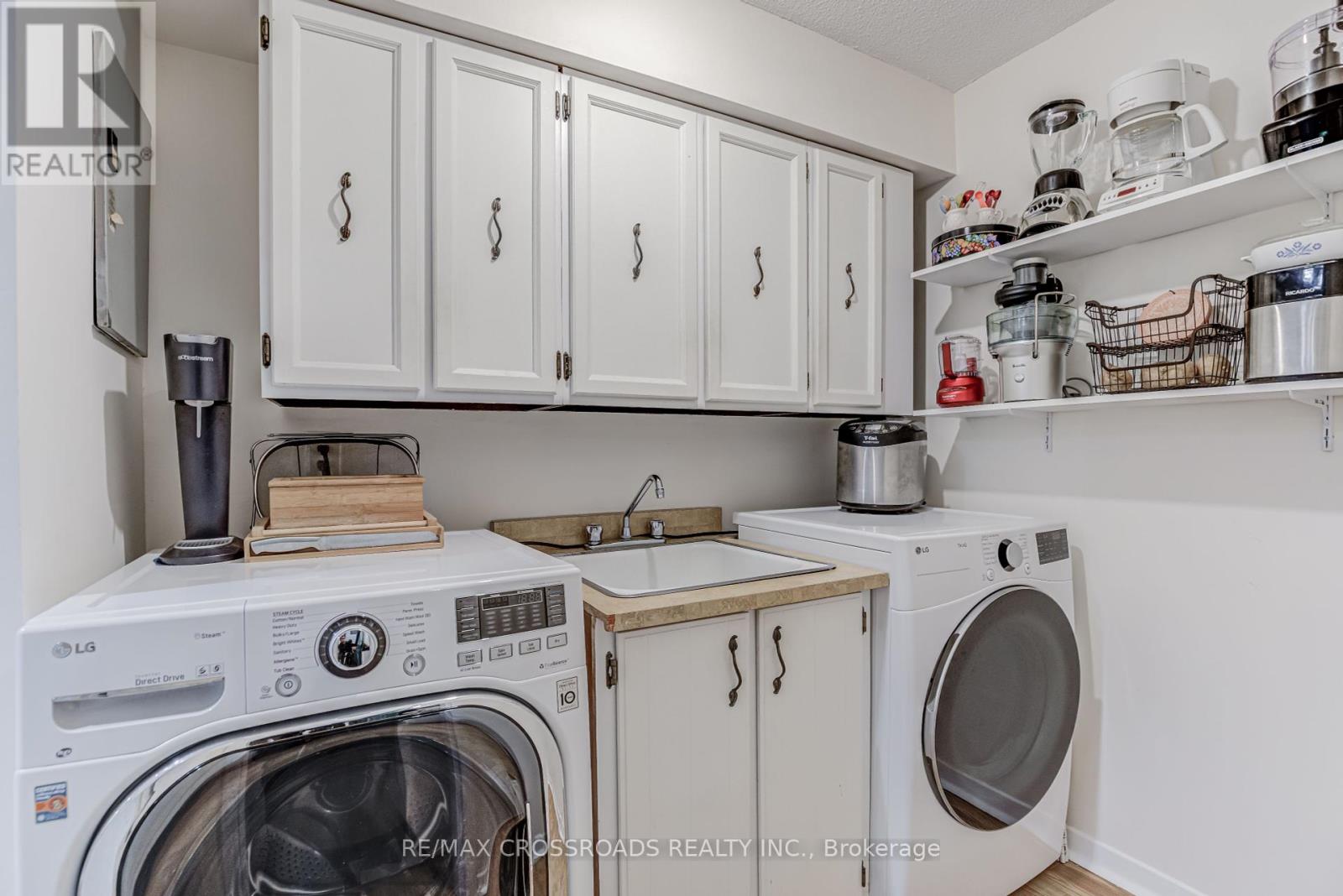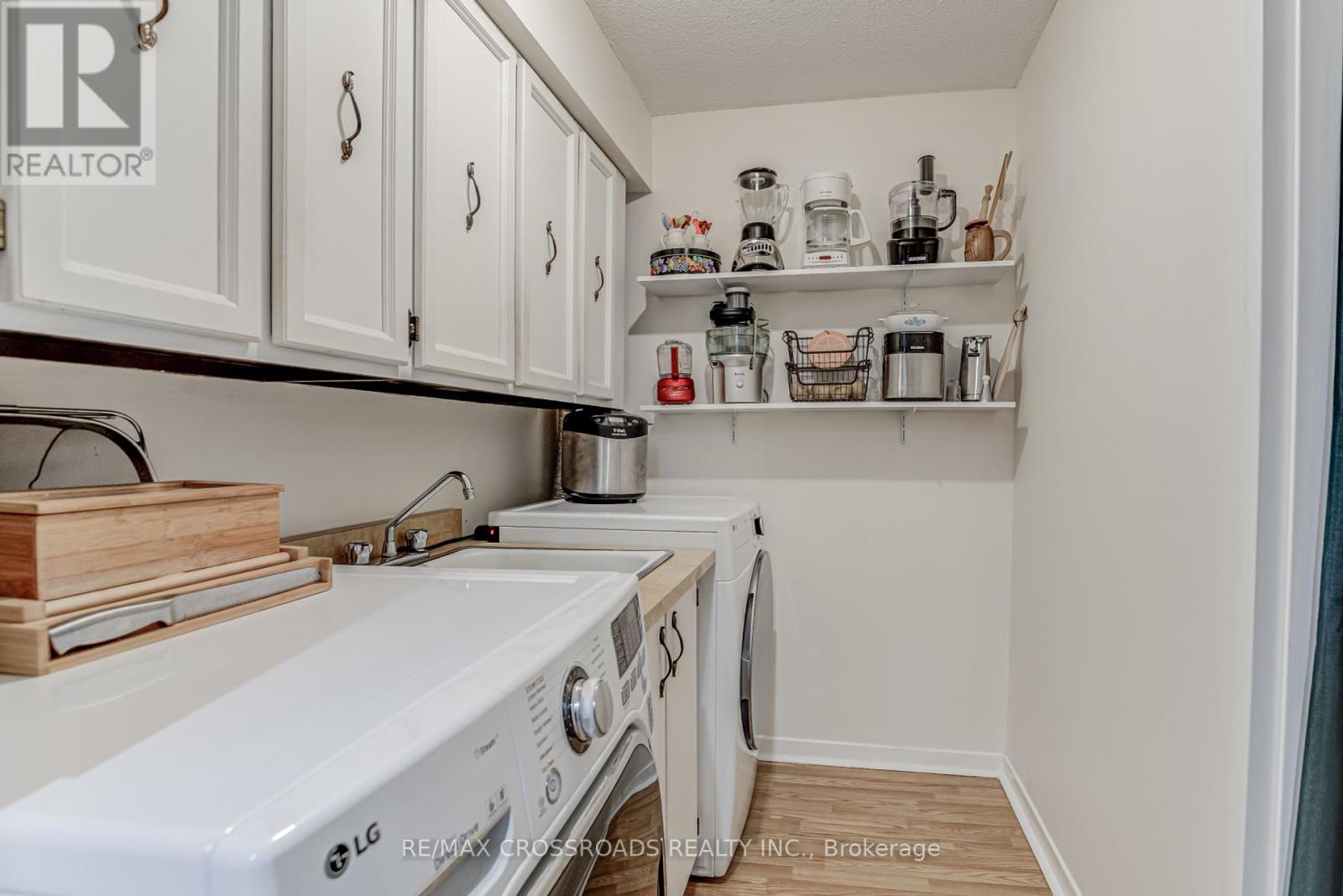97 - 140 Ling Road Toronto (West Hill), Ontario M1E 4V9
$508,000Maintenance, Water, Insurance, Common Area Maintenance, Parking
$559.76 Monthly
Maintenance, Water, Insurance, Common Area Maintenance, Parking
$559.76 MonthlyThis Lovely 2-Level Townhome Condo Boasts Sun-Filled Rooms And Private Views Of A Well-Treed Courtyard. Open Concept Living/Dining Room With Walkout To Balcony. Laundry/Pantry Area Offers Plenty Of Cupboards And Shelving, LG Washer With Steam And Damp Dry Options (2020), LG Smart Dryer (2025), GE Glass-Top Stove (2025). Large Bathroom With Recently Upgraded Tub (Bath Fitter). New LED Lighting Throughout. New 6-Panel Interior Doors And Hardware. Large In-Suite Storage Room. Generous-Sized Balcony With South Exposure/Partial Shade For Flowerpot Gardening, Napoleon BBQ And Large Patio Box For Storage. Great Location Just Steps To Toronto Transit, Shopping, Doctors, Banks, Community Centre/Pool/ Hockey Arena/Tennis Courts/Baseball Diamond, Library, Churches, Parks, And Schools. Quick Car, Bicycle Or TTC Ride To Nearby Toronto Pan Am Sports Centre, Centennial College Morningside Campus, And U Of T Scarborough Campus Along With Their New Addition Of Scarborough Academy Of Medicine And Integrated Health. Villas Of Morningside Is A Nice Friendly Community Situated In A Park-Like Setting Located Between Nearby Guildwood And Rouge Hills Go Stations. (id:55499)
Property Details
| MLS® Number | E12201284 |
| Property Type | Single Family |
| Community Name | West Hill |
| Community Features | Pet Restrictions |
| Features | Balcony |
| Parking Space Total | 1 |
Building
| Bathroom Total | 1 |
| Bedrooms Above Ground | 2 |
| Bedrooms Total | 2 |
| Appliances | Intercom |
| Cooling Type | Window Air Conditioner |
| Exterior Finish | Aluminum Siding, Brick |
| Flooring Type | Carpeted, Vinyl |
| Heating Fuel | Electric |
| Heating Type | Radiant Heat |
| Stories Total | 2 |
| Size Interior | 900 - 999 Sqft |
| Type | Row / Townhouse |
Parking
| Underground | |
| Garage |
Land
| Acreage | No |
Rooms
| Level | Type | Length | Width | Dimensions |
|---|---|---|---|---|
| Second Level | Primary Bedroom | 5.1 m | 3.1 m | 5.1 m x 3.1 m |
| Second Level | Bedroom 2 | 5.1 m | 2.5 m | 5.1 m x 2.5 m |
| Second Level | Storage | 3.6 m | 1 m | 3.6 m x 1 m |
| Main Level | Living Room | 5.1 m | 3.1 m | 5.1 m x 3.1 m |
| Main Level | Kitchen | 2.32 m | 2.3 m | 2.32 m x 2.3 m |
| Main Level | Dining Room | 2.7 m | 2.5 m | 2.7 m x 2.5 m |
| Main Level | Laundry Room | 2.1 m | 1.7 m | 2.1 m x 1.7 m |
https://www.realtor.ca/real-estate/28427368/97-140-ling-road-toronto-west-hill-west-hill
Interested?
Contact us for more information
























