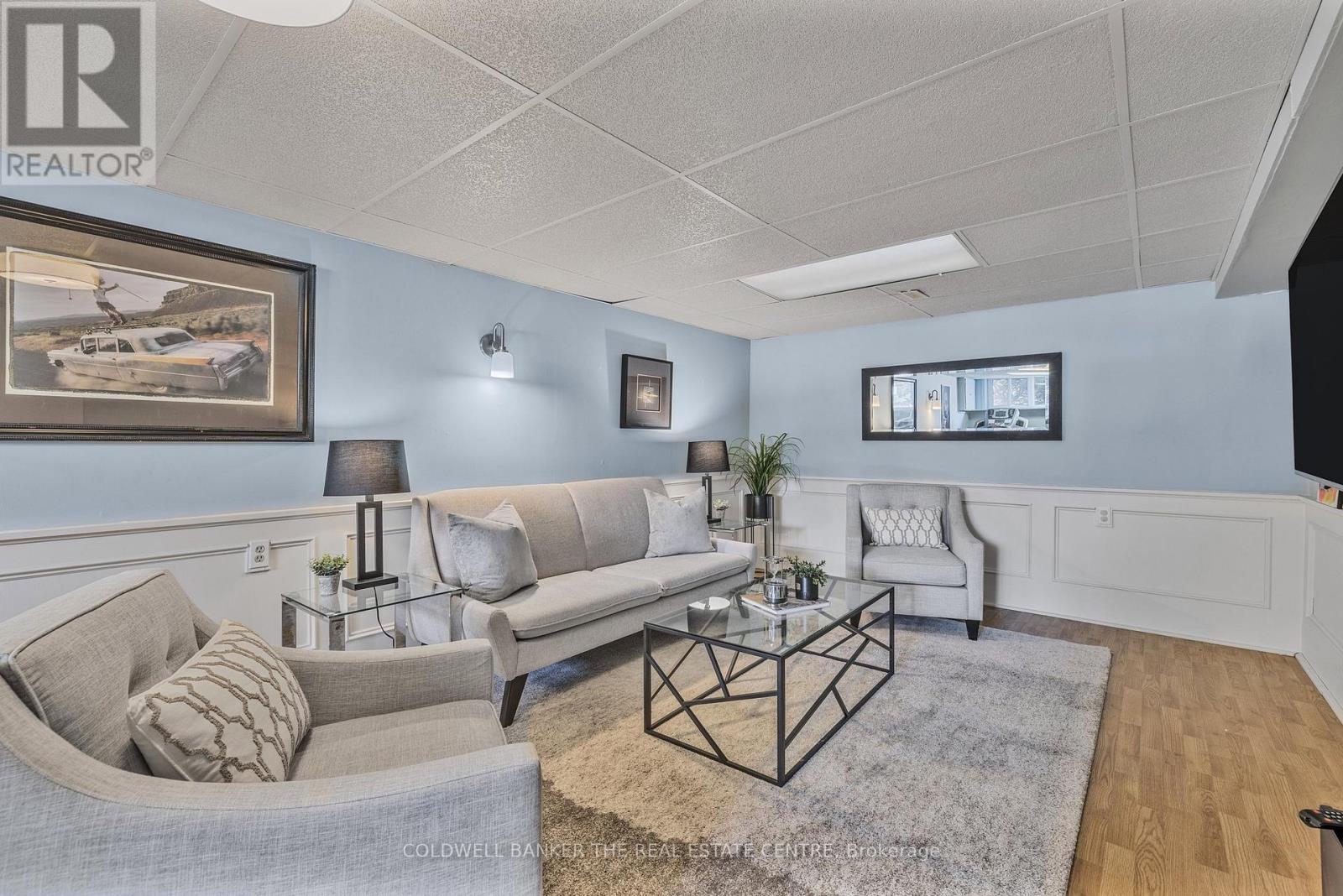962 Lemar Road Newmarket (Gorham-College Manor), Ontario L3Y 1S1
$1,150,000
Welcome to 962 Lemar Road. A Spacious 3-Bedroom Raised Bungalow in a Prime Location. Dont miss this fantastic opportunity to make this charming 3-bedroom raised bungalow your new home. Nestled on a generous 61 ft x 202 ft lot in a peaceful neighbourhood, this property offers the perfect blend of privacy and convenience. Enjoy the tranquility of suburban living with the added benefit of being just moments from Leslie Streets amenities and quick access to Highway 404.Step inside to find gleaming hardwood floors throughout the main level, including the bright and spacious principal rooms and bedrooms. The primary bedroom boasts a large closet and a private 2-piece ensuite. The eat-in kitchen features classic oak cabinetry and opens onto a large rear deckideal for morning coffee or evening barbecues.The fully finished basement, with a separate entrance, provides great potential for an in-law suite or a multi-generational living space. Whether you're looking for added rental income or room for extended family, the possibilities are endless.An oversized single-car garage, currently used as a workshop, can easily be converted back to accommodate vehicle parking.962 Lemar Road is a rare find that combines space, versatility, and location schedule your showing today! (id:55499)
Open House
This property has open houses!
2:30 pm
Ends at:4:00 pm
2:30 pm
Ends at:4:00 pm
Property Details
| MLS® Number | N12100759 |
| Property Type | Single Family |
| Community Name | Gorham-College Manor |
| Amenities Near By | Hospital, Park, Public Transit, Schools |
| Equipment Type | None |
| Features | Wooded Area, Sloping, Rolling |
| Parking Space Total | 4 |
| Rental Equipment Type | None |
| Structure | Shed |
Building
| Bathroom Total | 2 |
| Bedrooms Above Ground | 3 |
| Bedrooms Total | 3 |
| Age | 51 To 99 Years |
| Appliances | Water Heater, Dishwasher, Dryer, Oven, Stove, Washer, Window Coverings, Refrigerator |
| Architectural Style | Raised Bungalow |
| Basement Development | Finished |
| Basement Type | N/a (finished) |
| Construction Style Attachment | Detached |
| Cooling Type | Central Air Conditioning |
| Exterior Finish | Brick |
| Flooring Type | Hardwood, Tile, Laminate |
| Foundation Type | Concrete |
| Half Bath Total | 1 |
| Heating Fuel | Natural Gas |
| Heating Type | Forced Air |
| Stories Total | 1 |
| Size Interior | 1100 - 1500 Sqft |
| Type | House |
| Utility Water | Municipal Water |
Parking
| Garage |
Land
| Acreage | No |
| Land Amenities | Hospital, Park, Public Transit, Schools |
| Sewer | Sanitary Sewer |
| Size Depth | 202 Ft ,1 In |
| Size Frontage | 61 Ft |
| Size Irregular | 61 X 202.1 Ft |
| Size Total Text | 61 X 202.1 Ft |
| Zoning Description | Icbl, R1-c |
Rooms
| Level | Type | Length | Width | Dimensions |
|---|---|---|---|---|
| Basement | Exercise Room | 3.54 m | 3.3 m | 3.54 m x 3.3 m |
| Basement | Recreational, Games Room | 5.1 m | 3.5 m | 5.1 m x 3.5 m |
| Basement | Office | 2.75 m | 3.4 m | 2.75 m x 3.4 m |
| Basement | Utility Room | 4.08 m | 4.9 m | 4.08 m x 4.9 m |
| Main Level | Living Room | 3.62 m | 5.68 m | 3.62 m x 5.68 m |
| Main Level | Dining Room | 3.04 m | 2.76 m | 3.04 m x 2.76 m |
| Main Level | Kitchen | 4.63 m | 2.93 m | 4.63 m x 2.93 m |
| Main Level | Primary Bedroom | 4.12 m | 3.07 m | 4.12 m x 3.07 m |
| Main Level | Bedroom 2 | 3.4 m | 2.46 m | 3.4 m x 2.46 m |
| Main Level | Bedroom 3 | 3.41 m | 3.01 m | 3.41 m x 3.01 m |
Utilities
| Cable | Available |
| Sewer | Installed |
Interested?
Contact us for more information

































