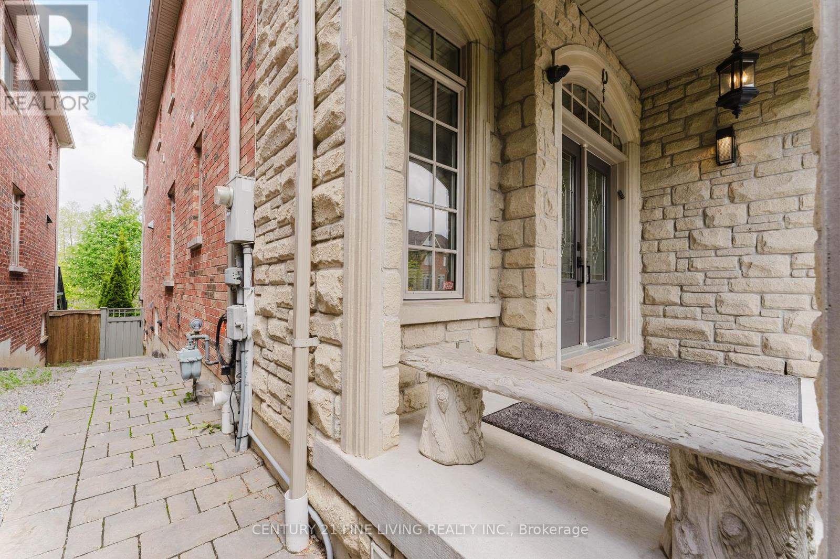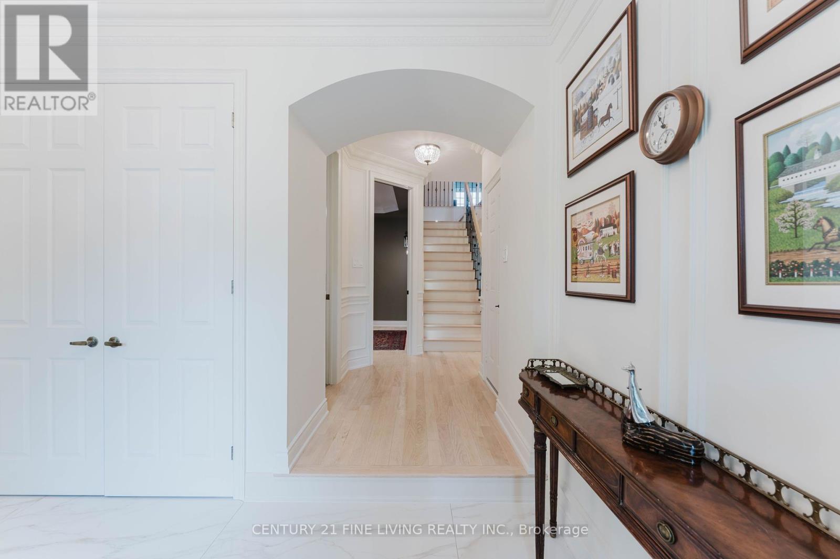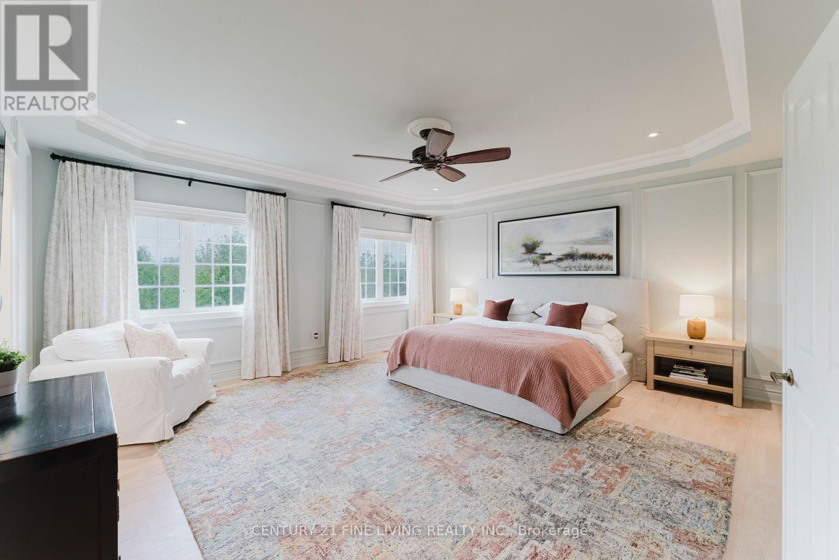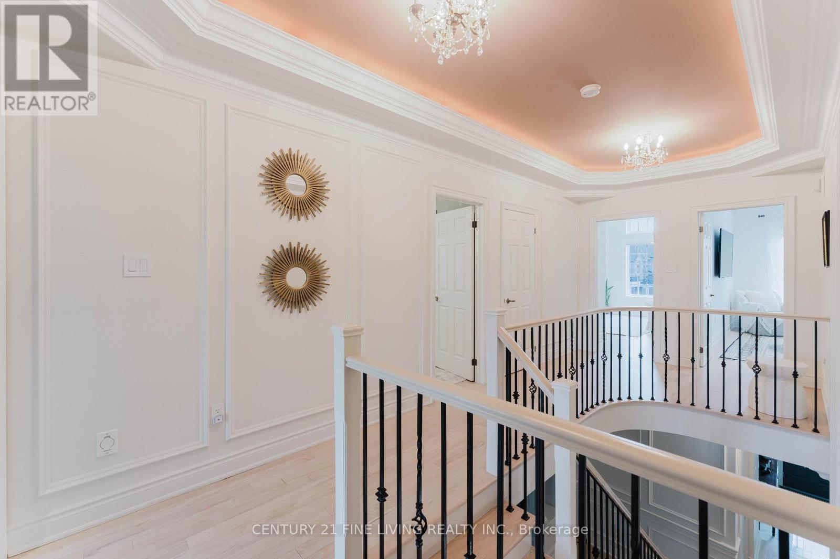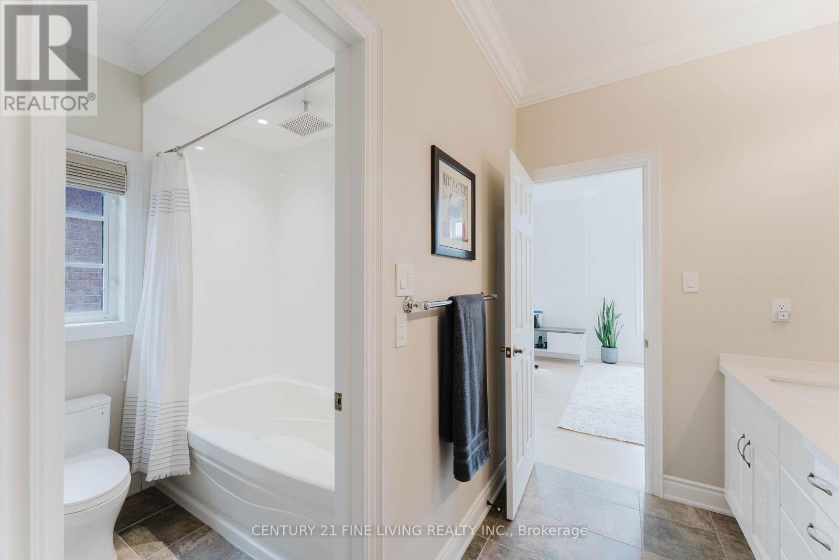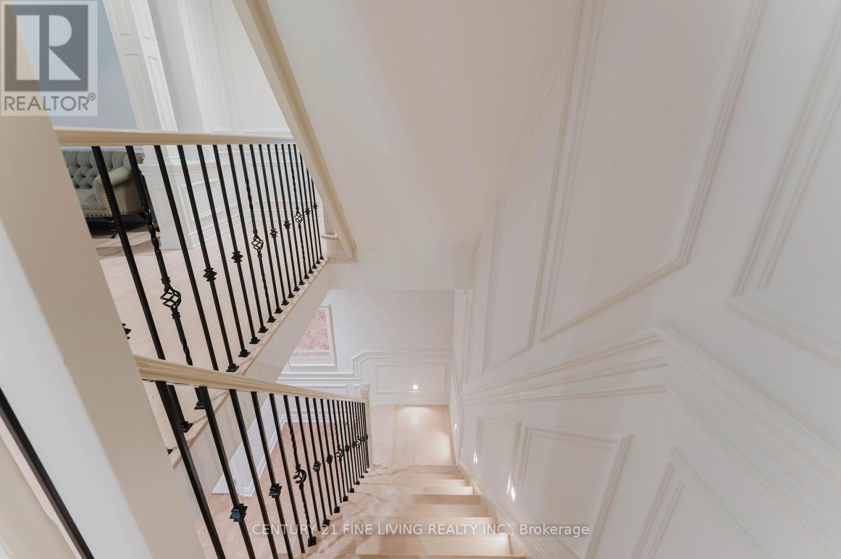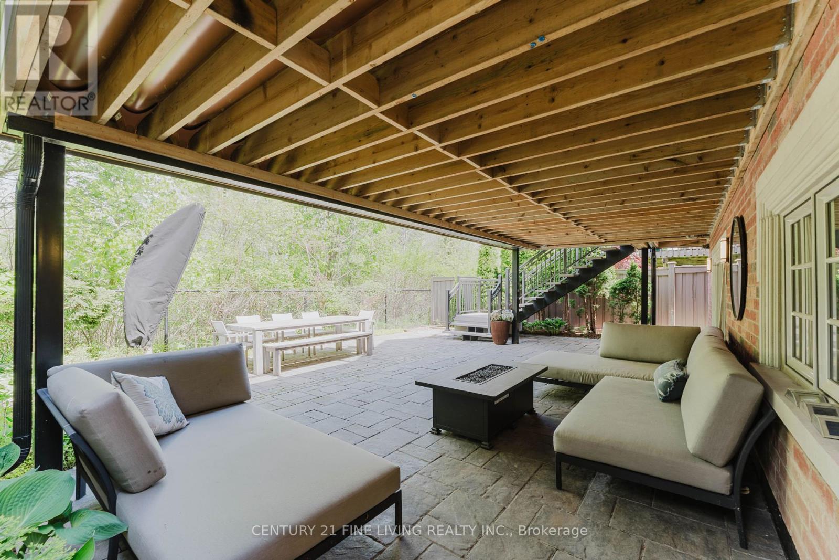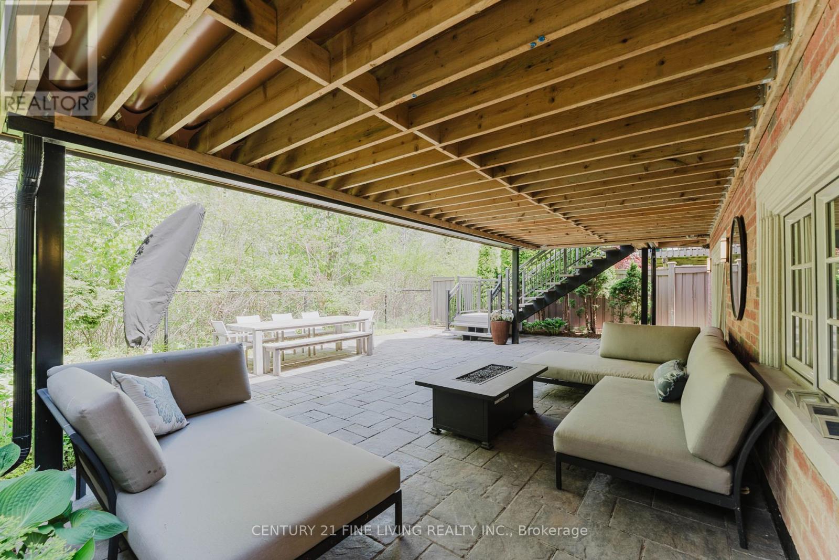96 Wolf Creek Crescent Vaughan (Patterson), Ontario L6A 4B9
$2,680,800
Say hello to nature as you step through the front door of this beautifully maintained family home. With stunning creek views from the family room, kitchen, primary bedroom, and main bathroom, this property offers a rare blend of comfort, space, and serenity. Offering approximately 4,500 sq. ft. of total living space (including 1,300 sq. ft. in the finished basement), this home has been meticulously cared for and truly loved. Flooded with natural light on both levels, the main floor features a cozy family room complete with a gas fireplace, custom built-ins, and a large window framing peaceful views of the surrounding greenery. The adjoining breakfast area walks out to an oversized deck - perfect for morning coffee or evening meals overlooking the backyard and creek.The spacious eat-in kitchen includes built-in appliances, ample cabinetry, and generous counter space - ideal for hosting and everyday family life. The creek-facing primary bedroom is a true retreat, featuring a walk-in closet and a luxurious ensuite bathroom with heated floors, a deep soaker tub, and a walk-in shower. Downstairs, a solid oak staircase leads to a fully finished walk-out basement. Designed with versatility in mind, it includes a full-sized kitchen with abundant storage, a peninsula, electric range, and two stainless steel refrigerators. Whether used as a potential in-law suite or for Airbnb guests, this space is ready to impress.The backyard is a true showpiece featuring a massive composite deck with floating stairs, an under-deck rain protection system, and privacy walls on both sides. Both the front and back yards are professionally landscaped with interlocking and natural stone, and include an in-ground sprinkler system for easy maintenance.This home is not just a place to live - it's a place to experience nature, comfort, and quality, every single day. Hardwood floors trough-out (id:55499)
Property Details
| MLS® Number | N12175794 |
| Property Type | Single Family |
| Community Name | Patterson |
| Amenities Near By | Park, Public Transit |
| Community Features | Community Centre |
| Features | Wooded Area, Ravine, Lighting, Carpet Free |
| Parking Space Total | 5 |
| Structure | Deck, Patio(s), Porch |
Building
| Bathroom Total | 6 |
| Bedrooms Above Ground | 4 |
| Bedrooms Below Ground | 1 |
| Bedrooms Total | 5 |
| Amenities | Fireplace(s) |
| Appliances | Garage Door Opener Remote(s), Water Softener, Water Heater, Water Heater - Tankless, Central Vacuum, Dishwasher, Dryer, Garage Door Opener, Humidifier, Microwave, Range, Washer, Window Coverings, Refrigerator |
| Basement Development | Finished |
| Basement Features | Walk Out |
| Basement Type | N/a (finished) |
| Construction Style Attachment | Detached |
| Cooling Type | Central Air Conditioning |
| Exterior Finish | Brick Veneer, Stone |
| Fireplace Present | Yes |
| Fireplace Total | 1 |
| Flooring Type | Cork, Hardwood |
| Foundation Type | Poured Concrete |
| Half Bath Total | 3 |
| Heating Fuel | Natural Gas |
| Heating Type | Forced Air |
| Stories Total | 2 |
| Size Interior | 3000 - 3500 Sqft |
| Type | House |
| Utility Water | Municipal Water |
Parking
| Garage |
Land
| Acreage | No |
| Fence Type | Fully Fenced, Fenced Yard |
| Land Amenities | Park, Public Transit |
| Landscape Features | Landscaped, Lawn Sprinkler |
| Sewer | Sanitary Sewer |
| Size Depth | 32 M |
| Size Frontage | 12.2 M |
| Size Irregular | 12.2 X 32 M |
| Size Total Text | 12.2 X 32 M |
Rooms
| Level | Type | Length | Width | Dimensions |
|---|---|---|---|---|
| Second Level | Laundry Room | 2.67 m | 2.36 m | 2.67 m x 2.36 m |
| Second Level | Bedroom | 5.44 m | 3.66 m | 5.44 m x 3.66 m |
| Second Level | Bedroom 2 | 3.81 m | 3.63 m | 3.81 m x 3.63 m |
| Second Level | Bedroom 3 | 5.05 m | 4.09 m | 5.05 m x 4.09 m |
| Second Level | Bedroom 4 | 4.52 m | 3.96 m | 4.52 m x 3.96 m |
| Basement | Family Room | 4.75 m | 4.93 m | 4.75 m x 4.93 m |
| Basement | Dining Room | 3.63 m | 4.93 m | 3.63 m x 4.93 m |
| Basement | Kitchen | 3.89 m | 4.32 m | 3.89 m x 4.32 m |
| Basement | Bedroom 5 | 3.81 m | 3.1 m | 3.81 m x 3.1 m |
| Basement | Exercise Room | 3.15 m | 2.67 m | 3.15 m x 2.67 m |
| Basement | Cold Room | 1.73 m | 3.53 m | 1.73 m x 3.53 m |
| Main Level | Foyer | 2.59 m | 3.48 m | 2.59 m x 3.48 m |
| Main Level | Office | 3.38 m | 2.64 m | 3.38 m x 2.64 m |
| Main Level | Dining Room | 6.86 m | 3.45 m | 6.86 m x 3.45 m |
| Main Level | Living Room | 6.86 m | 3.45 m | 6.86 m x 3.45 m |
| Main Level | Kitchen | 6.96 m | 3.71 m | 6.96 m x 3.71 m |
| Main Level | Family Room | 4.67 m | 3.89 m | 4.67 m x 3.89 m |
https://www.realtor.ca/real-estate/28372374/96-wolf-creek-crescent-vaughan-patterson-patterson
Interested?
Contact us for more information



