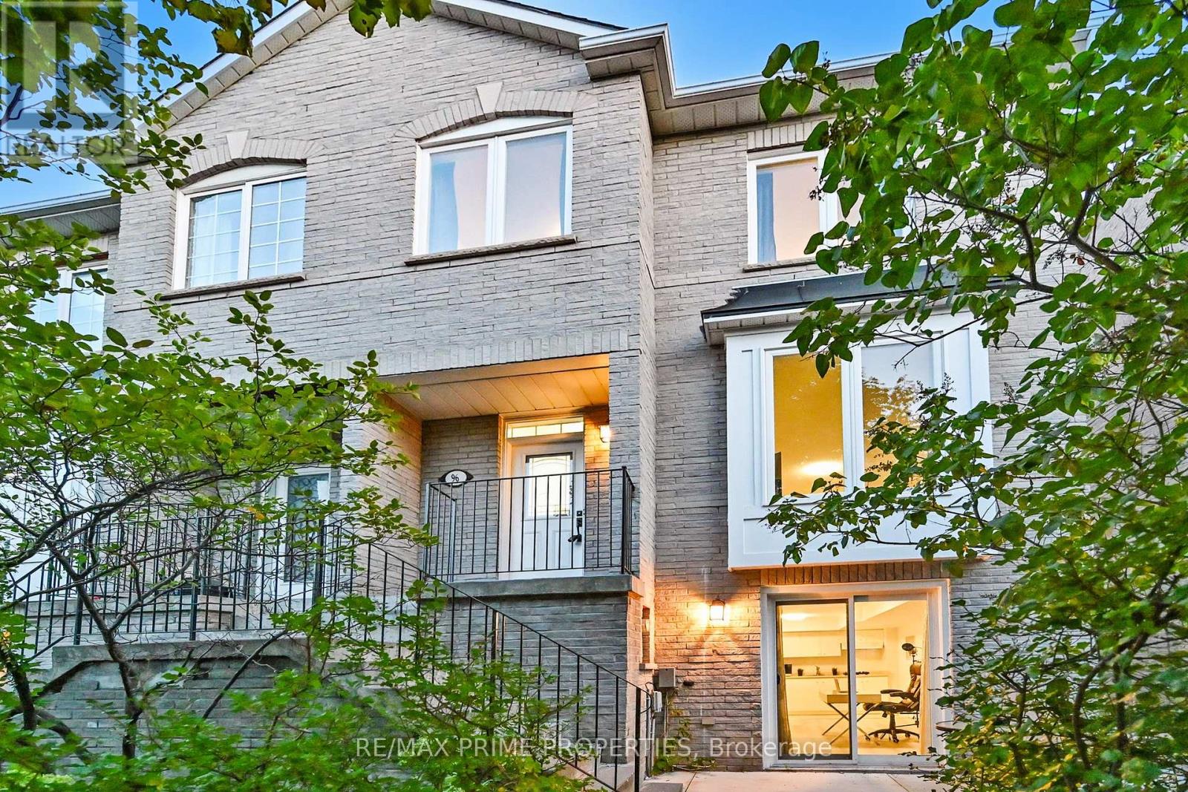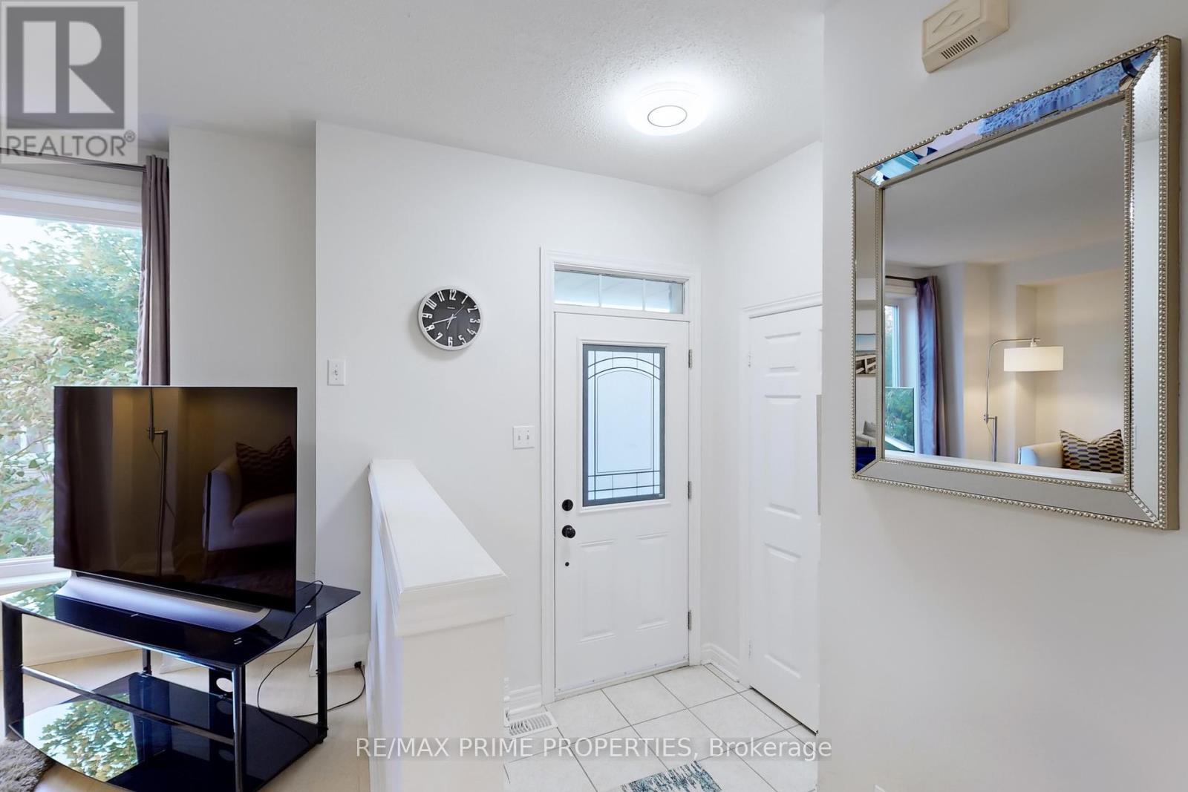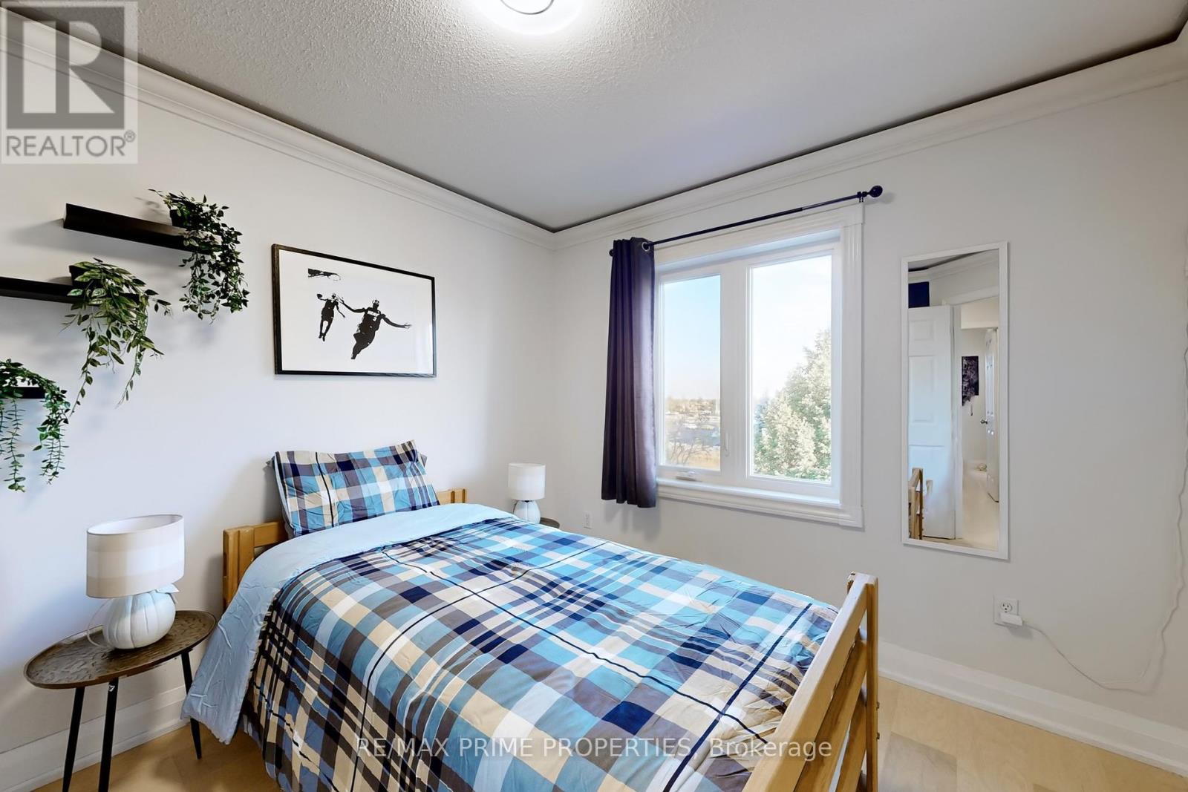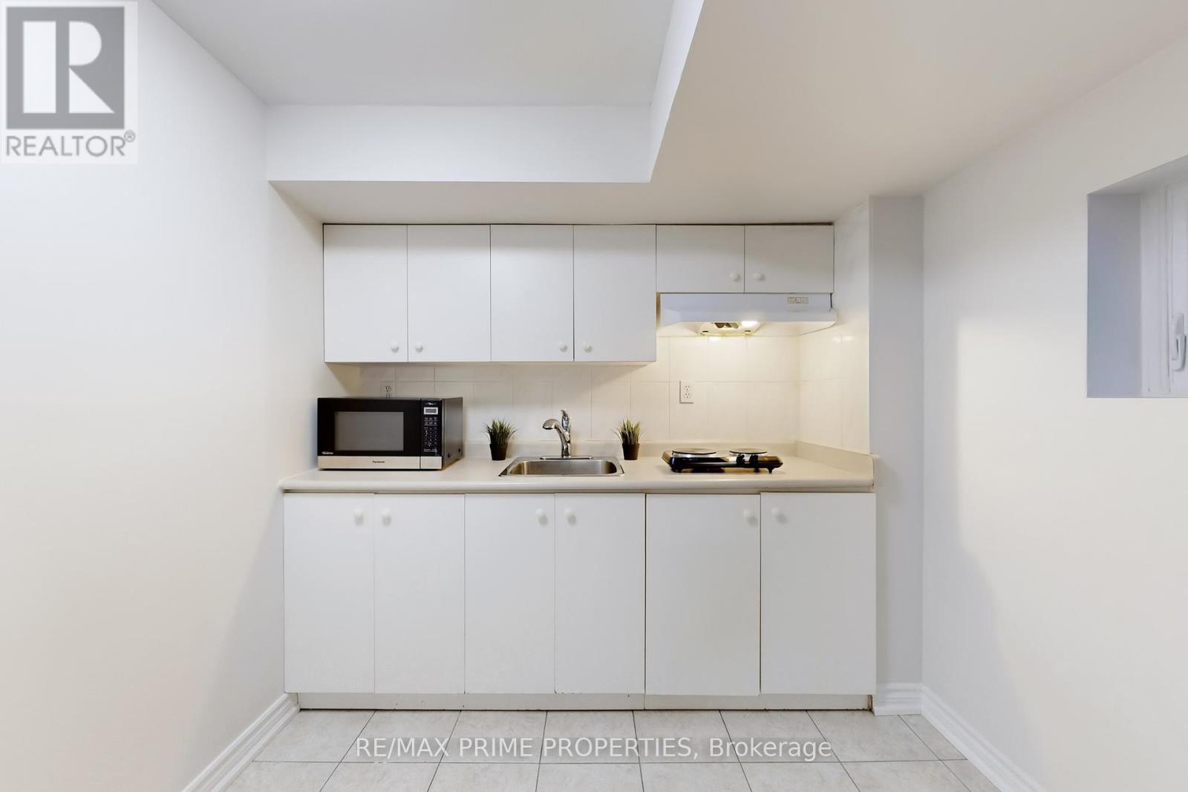96 Sunway Square Markham (Raymerville), Ontario L3P 7X5
$1,150,000
Step inside this beautiful end-unit townhouse & experience the welcoming ambiance. This impressive property is similar to a semi-detached home with no maintenance fees. It features a walkout ground-level finished basement, offering potential versatile multi-family living or significant rental income for buyers who want supplemental income. Approximately1,800 square feet of living space, the home has a 2 car garage & extra parking spot in the driveway. The upper levels have been recently updated to feature elegant, engineered hardwood floors, a modern kitchen with sleek cabinets & luxurious quartz countertops. This well-maintained property has had only two owners. There have been many upgrades to the home in recent years, including renovated bathrooms and a new additional full bathroom on the upper level in 2024, freshly laid concrete on the front patio, side path & driveway in 2023, a new garage door in 2020, newly installed windows in 2018, and a roof replacement in 2018.This convenient home is in a highly sought-after neighborhood with exceptional schools, including a top-ranked Markville secondary school, a friendly neighborhood park & playground are just steps away & Raymerville Woodlot is around the corner for nature walks with your dog. It is close to essential amenities such as Loblaws, Markville Mall & Centennial Community Centre, with the newly opened York University, Markham Campus is 10 minutes away. This home is a blend of comfort, convenience & contemporary living within one of the fastest growing cities in Ontario. It offers excellent access to public transportation; you can walk a few minutes to Centennial GO Station for a seamless daily commute to Union Station or you can quickly take a bus to a subway station. A school bus stop is also around the corner. If you wish to quickly travel outside the city, the 407 is a short drive from your door. We welcome you to visit this family hideaway nestled amidst the hustle and bustle of city living. **** EXTRAS **** Stove, Fringe, Dishwasher , Washer and Dryer. Rangehoods(2) (id:55499)
Open House
This property has open houses!
2:00 pm
Ends at:4:00 pm
Property Details
| MLS® Number | N9311599 |
| Property Type | Single Family |
| Community Name | Raymerville |
| Amenities Near By | Place Of Worship |
| Community Features | Community Centre, School Bus |
| Features | Carpet Free, In-law Suite |
| Parking Space Total | 3 |
Building
| Bathroom Total | 4 |
| Bedrooms Above Ground | 3 |
| Bedrooms Below Ground | 1 |
| Bedrooms Total | 4 |
| Appliances | Garage Door Opener Remote(s) |
| Basement Development | Finished |
| Basement Features | Separate Entrance, Walk Out |
| Basement Type | N/a (finished) |
| Construction Style Attachment | Attached |
| Cooling Type | Central Air Conditioning |
| Exterior Finish | Brick |
| Flooring Type | Hardwood, Tile, Vinyl |
| Foundation Type | Concrete |
| Half Bath Total | 1 |
| Heating Fuel | Natural Gas |
| Heating Type | Forced Air |
| Stories Total | 3 |
| Type | Row / Townhouse |
| Utility Water | Municipal Water |
Parking
| Attached Garage |
Land
| Acreage | No |
| Land Amenities | Place Of Worship |
| Sewer | Sanitary Sewer |
| Size Depth | 70 Ft ,1 In |
| Size Frontage | 25 Ft ,9 In |
| Size Irregular | 25.78 X 70.13 Ft |
| Size Total Text | 25.78 X 70.13 Ft |
Rooms
| Level | Type | Length | Width | Dimensions |
|---|---|---|---|---|
| Second Level | Living Room | 5.21 m | 3.71 m | 5.21 m x 3.71 m |
| Second Level | Dining Room | 5.21 m | 3.71 m | 5.21 m x 3.71 m |
| Second Level | Kitchen | 5.82 m | 3.04 m | 5.82 m x 3.04 m |
| Third Level | Primary Bedroom | 3.96 m | 2.77 m | 3.96 m x 2.77 m |
| Third Level | Bedroom 2 | 3.35 m | 2.95 m | 3.35 m x 2.95 m |
| Third Level | Bedroom 3 | 3.04 m | 2.98 m | 3.04 m x 2.98 m |
| Ground Level | Living Room | 6.05 m | 3.35 m | 6.05 m x 3.35 m |
| Ground Level | Bedroom | 2.9 m | 2.6 m | 2.9 m x 2.6 m |
https://www.realtor.ca/real-estate/27396679/96-sunway-square-markham-raymerville-raymerville
Interested?
Contact us for more information





































