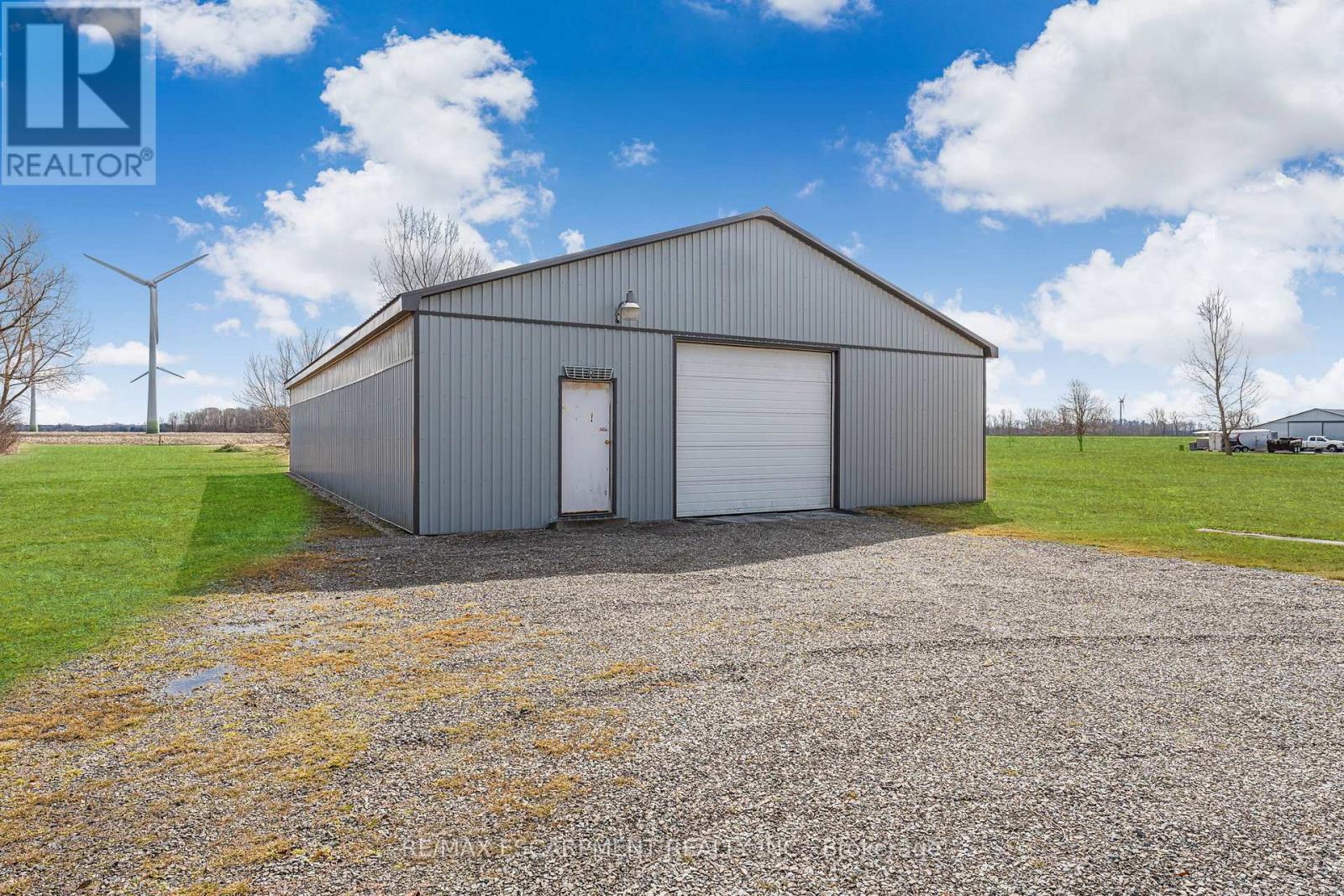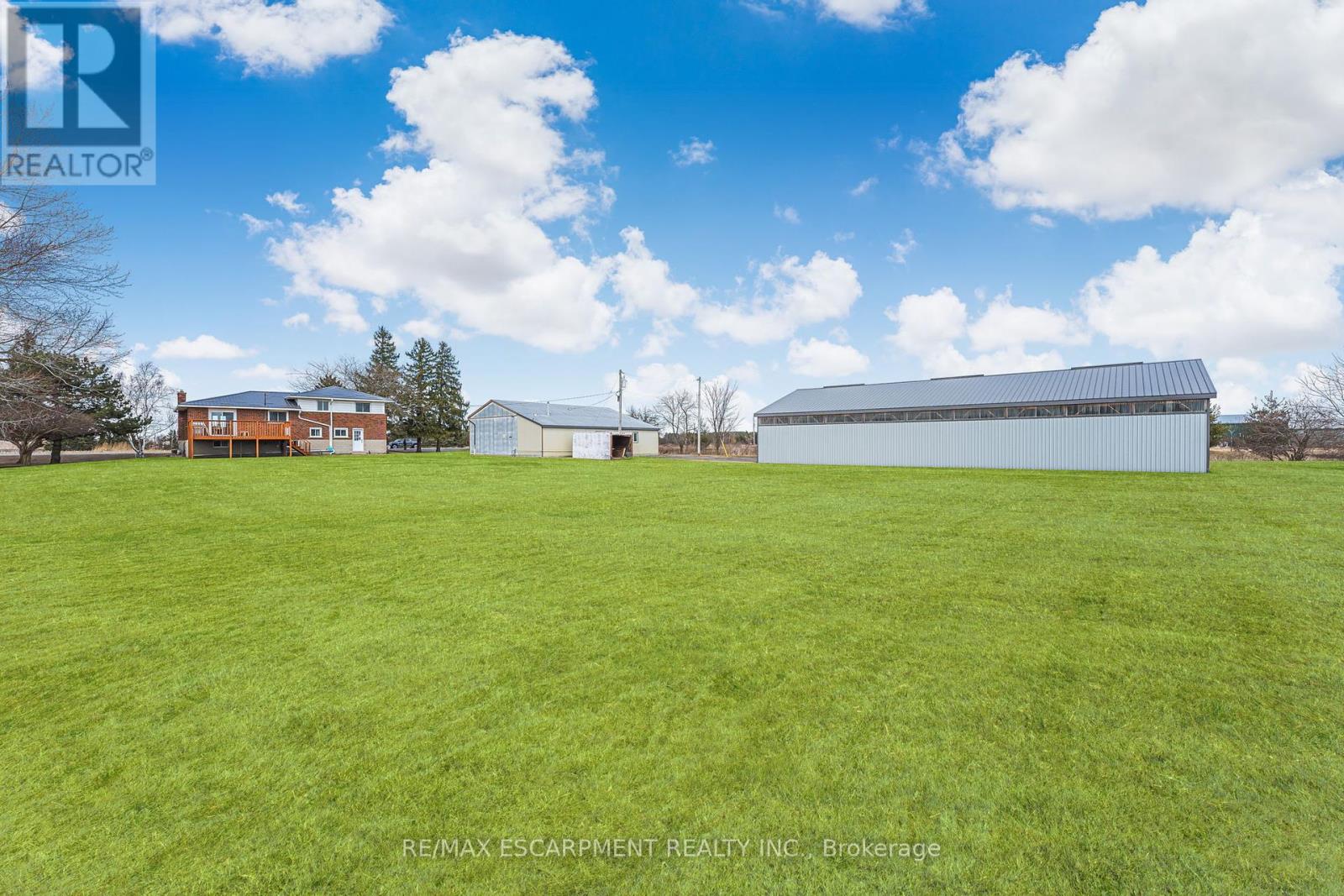3 Bedroom
2 Bathroom
1500 - 2000 sqft
Central Air Conditioning
Forced Air
$999,900
Welcome to your country paradise! This expansive 3.88 acre property has so much to offer anyone looking for more space and room to work and play. A detached 50 x 27 insulated shop includes heating/cooling, running hot and cold water, hydro and an additional 50 x 116 2 car wash bay at the rear. This shop has 124 ceiling height, two 11 x 10 roll doors and a car hoist! If thats not enough, there's also a 72 x 40 storage outbuilding with a gravel floor that is sure to meet any storage needs you have. Wake up every morning to a picturesque setting with a large pond and peaceful farmer's fields extending behind the property. Natural gas to both the home and shop. The home is a 4-level side split featuring 3 bedrooms and 1,627 square feet of finished living space. The home was recently updated with fresh paint and new vinyl flooring throughout main and upper levels. The 4-piece bathroom was also refreshed with vinyl flooring and a vanity with quartz countertop. Another great upgrade to the house is the metal roof. The generously sized living room is ideal for entertaining family and friends. A convenient lower level walkout includes a games room, laundry/mud room and a 3-piece bathroom. The unfinished basement offers an abundance of storage and potential for additional living space. Don't miss this rare opportunity to own a turnkey country property with all the space, outbuildings, and natural beauty you've been searching for. (id:55499)
Property Details
|
MLS® Number
|
X12032195 |
|
Property Type
|
Single Family |
|
Community Name
|
Dunnville |
|
Amenities Near By
|
Hospital, Place Of Worship, Schools |
|
Features
|
Irregular Lot Size |
|
Parking Space Total
|
9 |
Building
|
Bathroom Total
|
2 |
|
Bedrooms Above Ground
|
3 |
|
Bedrooms Total
|
3 |
|
Age
|
51 To 99 Years |
|
Appliances
|
Garage Door Opener Remote(s), Water Heater, Dryer, Stove, Washer, Refrigerator |
|
Basement Development
|
Unfinished |
|
Basement Type
|
Full (unfinished) |
|
Construction Style Attachment
|
Detached |
|
Construction Style Split Level
|
Sidesplit |
|
Cooling Type
|
Central Air Conditioning |
|
Exterior Finish
|
Aluminum Siding, Brick |
|
Foundation Type
|
Block, Poured Concrete |
|
Heating Fuel
|
Natural Gas |
|
Heating Type
|
Forced Air |
|
Size Interior
|
1500 - 2000 Sqft |
|
Type
|
House |
Parking
Land
|
Acreage
|
No |
|
Land Amenities
|
Hospital, Place Of Worship, Schools |
|
Sewer
|
Septic System |
|
Size Depth
|
606 Ft |
|
Size Frontage
|
268 Ft ,3 In |
|
Size Irregular
|
268.3 X 606 Ft |
|
Size Total Text
|
268.3 X 606 Ft |
|
Surface Water
|
Lake/pond |
Rooms
| Level |
Type |
Length |
Width |
Dimensions |
|
Second Level |
Primary Bedroom |
3.4 m |
3.66 m |
3.4 m x 3.66 m |
|
Second Level |
Bedroom |
3.4 m |
3.05 m |
3.4 m x 3.05 m |
|
Second Level |
Bedroom |
3.05 m |
2.39 m |
3.05 m x 2.39 m |
|
Second Level |
Bathroom |
|
|
Measurements not available |
|
Basement |
Other |
8.05 m |
7.16 m |
8.05 m x 7.16 m |
|
Basement |
Utility Room |
3.02 m |
1.8 m |
3.02 m x 1.8 m |
|
Lower Level |
Bathroom |
|
|
Measurements not available |
|
Lower Level |
Office |
6.32 m |
3.89 m |
6.32 m x 3.89 m |
|
Lower Level |
Laundry Room |
4.88 m |
2.82 m |
4.88 m x 2.82 m |
|
Main Level |
Living Room |
4.55 m |
6.12 m |
4.55 m x 6.12 m |
|
Main Level |
Kitchen |
3.66 m |
4.32 m |
3.66 m x 4.32 m |
|
Main Level |
Dining Room |
3.33 m |
2.79 m |
3.33 m x 2.79 m |
https://www.realtor.ca/real-estate/28052870/96-gore-a-road-haldimand-dunnville-dunnville










































