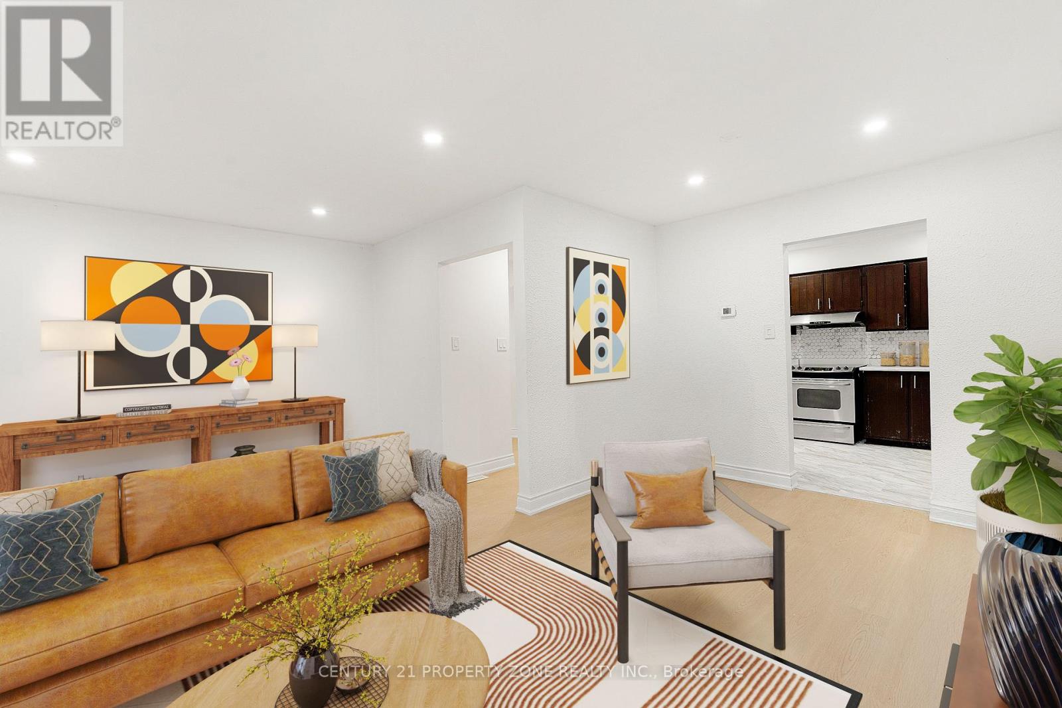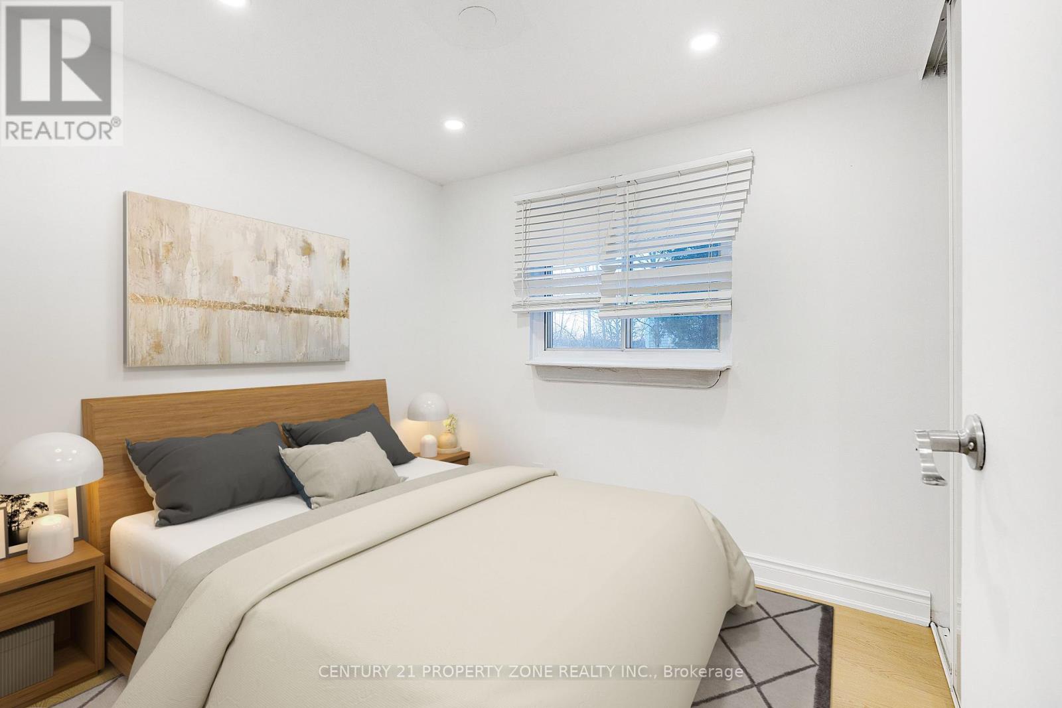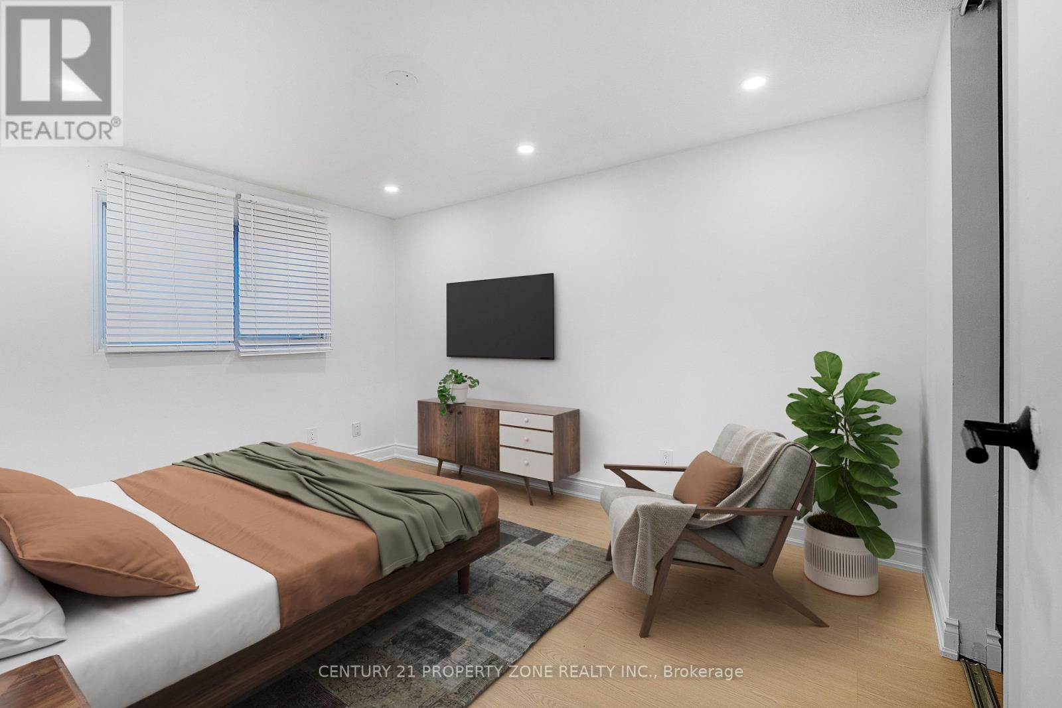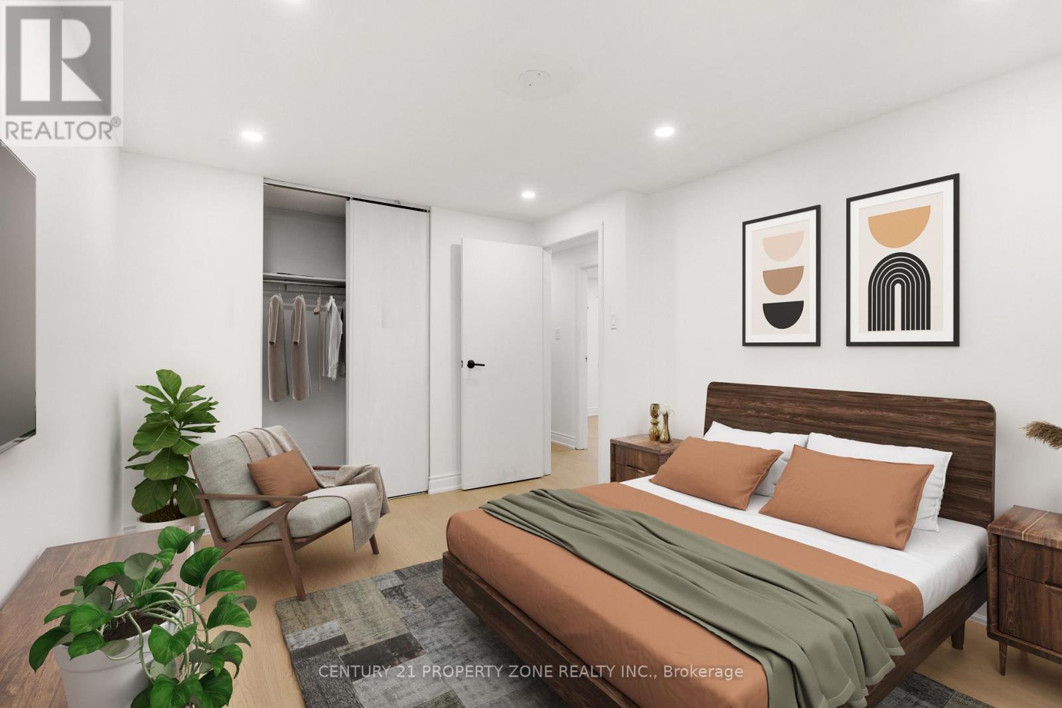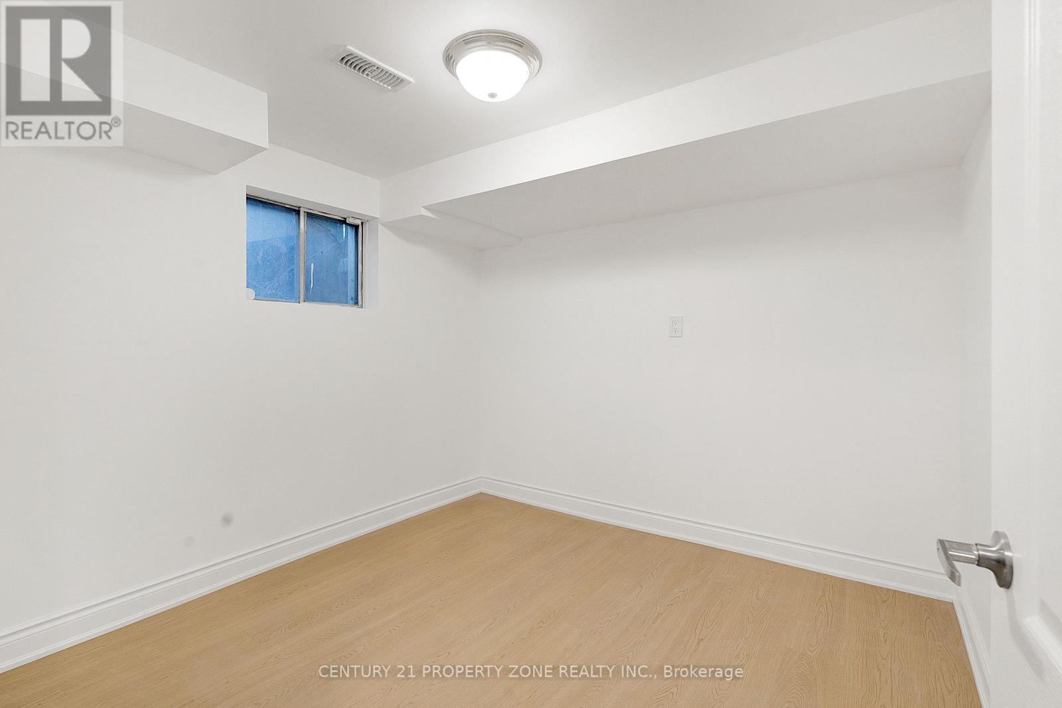4 Bedroom
2 Bathroom
2000 - 2500 sqft
Central Air Conditioning
Forced Air
$799,999
This well-kept home features an open concept layout with a large bay window, offering a bright and airy living space. Just steps from downtown, you'll be close to the Rose Theater, Gage Park, and the Farmers Market. Enjoy the convenience of local amenities and a vibrant community, all within walking distance. Perfect for those seeking both comfort and convenience! (id:55499)
Property Details
|
MLS® Number
|
W12036428 |
|
Property Type
|
Single Family |
|
Community Name
|
Brampton North |
|
Parking Space Total
|
5 |
Building
|
Bathroom Total
|
2 |
|
Bedrooms Above Ground
|
3 |
|
Bedrooms Below Ground
|
1 |
|
Bedrooms Total
|
4 |
|
Basement Development
|
Finished |
|
Basement Type
|
N/a (finished) |
|
Construction Style Attachment
|
Semi-detached |
|
Construction Style Split Level
|
Backsplit |
|
Cooling Type
|
Central Air Conditioning |
|
Exterior Finish
|
Brick Facing, Vinyl Siding |
|
Flooring Type
|
Laminate, Linoleum |
|
Half Bath Total
|
1 |
|
Heating Fuel
|
Natural Gas |
|
Heating Type
|
Forced Air |
|
Size Interior
|
2000 - 2500 Sqft |
|
Type
|
House |
|
Utility Water
|
Municipal Water |
Parking
Land
|
Acreage
|
No |
|
Sewer
|
Sanitary Sewer |
|
Size Depth
|
112 Ft ,10 In |
|
Size Frontage
|
35 Ft ,10 In |
|
Size Irregular
|
35.9 X 112.9 Ft |
|
Size Total Text
|
35.9 X 112.9 Ft |
Rooms
| Level |
Type |
Length |
Width |
Dimensions |
|
Lower Level |
Bedroom |
4.8 m |
4.29 m |
4.8 m x 4.29 m |
|
Main Level |
Living Room |
5.33 m |
3.5 m |
5.33 m x 3.5 m |
|
Main Level |
Dining Room |
2.87 m |
1.82 m |
2.87 m x 1.82 m |
|
Main Level |
Kitchen |
2.95 m |
2.84 m |
2.95 m x 2.84 m |
|
Main Level |
Primary Bedroom |
3.96 m |
3.09 m |
3.96 m x 3.09 m |
|
Main Level |
Bedroom 2 |
3.4 m |
3.25 m |
3.4 m x 3.25 m |
|
Main Level |
Bedroom 3 |
2.69 m |
2.44 m |
2.69 m x 2.44 m |
https://www.realtor.ca/real-estate/28062494/96-centre-street-n-brampton-brampton-north-brampton-north

