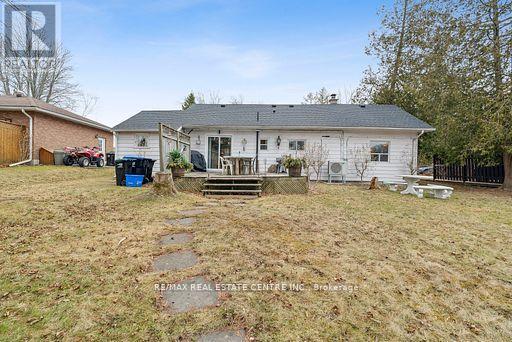3 Bedroom
1 Bathroom
Bungalow
Fireplace
Central Air Conditioning
Forced Air
$698,000
Bright and spacious bungalow boasts 3 bright bedrooms and an open concept living and dining with wood burning stove. Huge Premium 75X200 lot with mature trees and beautiful perennials with an Impeccably maintained yard with a deck off of dining room. Newly paved driveway that can accommodate more than 10 cars. Minutes to beautiful beaches, a boat launch, and all your local amenities. Close to schools, shopping, parks and beach. Located in a prime commuter spot, providing easy access to major routes, like hwy400. Perfect starter home or a possibly a builder's delight. Home is in pristine condition with an inviting and clean environment that's neat, tidy, and ready to enjoy. **** EXTRAS **** Steps to Lake Simcoe, great for boating and fishing. 2 sheds and plenty of room to add garage (id:55499)
Property Details
|
MLS® Number
|
N9307726 |
|
Property Type
|
Single Family |
|
Community Name
|
Lefroy |
|
Amenities Near By
|
Schools |
|
Community Features
|
School Bus |
|
Parking Space Total
|
8 |
|
Structure
|
Shed |
Building
|
Bathroom Total
|
1 |
|
Bedrooms Above Ground
|
3 |
|
Bedrooms Total
|
3 |
|
Architectural Style
|
Bungalow |
|
Basement Features
|
Separate Entrance |
|
Basement Type
|
N/a |
|
Construction Style Attachment
|
Detached |
|
Cooling Type
|
Central Air Conditioning |
|
Exterior Finish
|
Vinyl Siding |
|
Fireplace Present
|
Yes |
|
Heating Fuel
|
Natural Gas |
|
Heating Type
|
Forced Air |
|
Stories Total
|
1 |
|
Type
|
House |
Land
|
Acreage
|
No |
|
Land Amenities
|
Schools |
|
Sewer
|
Sanitary Sewer |
|
Size Depth
|
200 Ft |
|
Size Frontage
|
75 Ft |
|
Size Irregular
|
75 X 200 Ft |
|
Size Total Text
|
75 X 200 Ft|1/2 - 1.99 Acres |
|
Zoning Description
|
R1 |
Rooms
| Level |
Type |
Length |
Width |
Dimensions |
|
Main Level |
Living Room |
5 m |
2.79 m |
5 m x 2.79 m |
|
Main Level |
Dining Room |
3.33 m |
2.74 m |
3.33 m x 2.74 m |
|
Main Level |
Kitchen |
3.78 m |
2.79 m |
3.78 m x 2.79 m |
|
Main Level |
Bathroom |
1.7 m |
1.78 m |
1.7 m x 1.78 m |
|
Main Level |
Primary Bedroom |
2.34 m |
2.54 m |
2.34 m x 2.54 m |
|
Main Level |
Bedroom 2 |
3.51 m |
2.79 m |
3.51 m x 2.79 m |
|
Main Level |
Bedroom 3 |
2.92 m |
3.33 m |
2.92 m x 3.33 m |
|
Main Level |
Laundry Room |
1.7 m |
0.91 m |
1.7 m x 0.91 m |
Utilities
|
Cable
|
Installed |
|
Sewer
|
Installed |
https://www.realtor.ca/real-estate/27386424/959-corner-avenue-innisfil-lefroy-lefroy





































