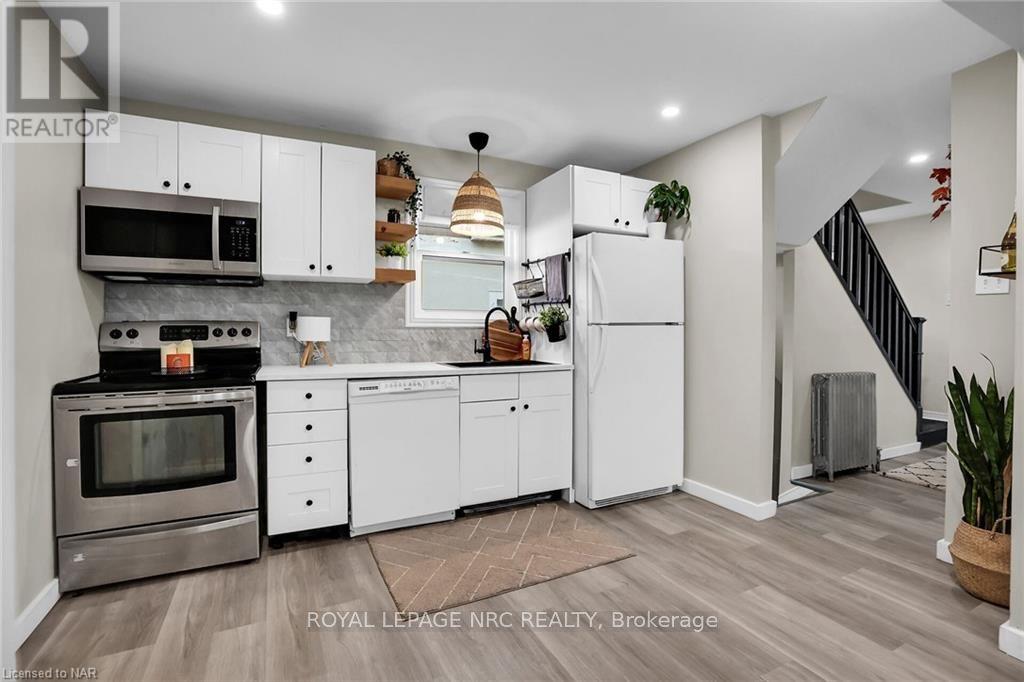3 Bedroom
2 Bathroom
Window Air Conditioner
Radiant Heat
$470,000
Welcome to 95 Omer Avenue! charming, thoughtfully updated home that blends modern comforts with original character.\r\n\r\nUpon arrival, you’ll notice the concrete driveway leading to a spacious 1.5-car garage (26’ x 17’), complete with power, nestled in the fully fenced backyard—an ideal setting for privacy and outdoor enjoyment. Step inside, and you’re welcomed by a versatile finished sunroom, perfect for relaxation or additional living space. This home boasts three well-sized bedrooms (one currently serving as a main-floor laundry room, easily convertible back) and two beautifully renovated full bathrooms, one on each level for convenience. The open-concept kitchen combines a timeless white design with boho-chic elements, making it as stylish as it is functional. Throughout the main level, you’ll find the warmth of refinished original hardwood floors, adding a touch of character to this updated space. The unfinished basement offers excellent potential, featuring high ceilings and ample storage space, with the option to expand into additional living areas. Enjoy peace of mind with recent upgrades to windows, wiring, insulation, and the roof, all completed within the past 10-15 years. Don’t miss the opportunity to explore this unique property—schedule your private tour today! (id:55499)
Property Details
|
MLS® Number
|
X10413219 |
|
Property Type
|
Single Family |
|
Community Name
|
877 - Main Street |
|
Community Features
|
Pet Restrictions |
|
Equipment Type
|
Water Heater |
|
Parking Space Total
|
2 |
|
Rental Equipment Type
|
Water Heater |
Building
|
Bathroom Total
|
2 |
|
Bedrooms Above Ground
|
3 |
|
Bedrooms Total
|
3 |
|
Appliances
|
Dishwasher, Dryer, Refrigerator, Stove, Washer |
|
Basement Development
|
Unfinished |
|
Basement Type
|
Full (unfinished) |
|
Construction Style Attachment
|
Detached |
|
Cooling Type
|
Window Air Conditioner |
|
Exterior Finish
|
Wood, Aluminum Siding |
|
Foundation Type
|
Block, Poured Concrete |
|
Heating Fuel
|
Natural Gas |
|
Heating Type
|
Radiant Heat |
|
Stories Total
|
2 |
|
Type
|
House |
|
Utility Water
|
Municipal Water |
Parking
Land
|
Acreage
|
No |
|
Fence Type
|
Fenced Yard |
|
Sewer
|
Sanitary Sewer |
|
Size Depth
|
120 Ft |
|
Size Frontage
|
40 Ft |
|
Size Irregular
|
40 X 120 Ft |
|
Size Total Text
|
40 X 120 Ft|under 1/2 Acre |
|
Zoning Description
|
R2 |
Rooms
| Level |
Type |
Length |
Width |
Dimensions |
|
Second Level |
Primary Bedroom |
4.87 m |
2.59 m |
4.87 m x 2.59 m |
|
Second Level |
Primary Bedroom |
4.87 m |
2.59 m |
4.87 m x 2.59 m |
|
Second Level |
Bedroom |
4.87 m |
3.4 m |
4.87 m x 3.4 m |
|
Second Level |
Bedroom |
4.87 m |
3.4 m |
4.87 m x 3.4 m |
|
Second Level |
Bathroom |
|
|
Measurements not available |
|
Second Level |
Bathroom |
|
|
Measurements not available |
|
Basement |
Other |
5.69 m |
2.9 m |
5.69 m x 2.9 m |
|
Basement |
Other |
5.69 m |
2.9 m |
5.69 m x 2.9 m |
|
Basement |
Other |
5.69 m |
6.17 m |
5.69 m x 6.17 m |
|
Basement |
Other |
5.69 m |
6.17 m |
5.69 m x 6.17 m |
|
Main Level |
Kitchen |
3.4 m |
2.54 m |
3.4 m x 2.54 m |
|
Main Level |
Kitchen |
3.4 m |
2.54 m |
3.4 m x 2.54 m |
|
Main Level |
Dining Room |
3.83 m |
3.25 m |
3.83 m x 3.25 m |
|
Main Level |
Dining Room |
3.83 m |
3.25 m |
3.83 m x 3.25 m |
|
Main Level |
Living Room |
3.14 m |
3.65 m |
3.14 m x 3.65 m |
|
Main Level |
Living Room |
3.14 m |
3.65 m |
3.14 m x 3.65 m |
|
Main Level |
Bedroom |
2.31 m |
3.22 m |
2.31 m x 3.22 m |
|
Main Level |
Bedroom |
2.31 m |
3.22 m |
2.31 m x 3.22 m |
|
Main Level |
Foyer |
4.87 m |
1.95 m |
4.87 m x 1.95 m |
|
Main Level |
Foyer |
4.87 m |
1.95 m |
4.87 m x 1.95 m |
|
Main Level |
Bathroom |
|
|
Measurements not available |
|
Main Level |
Bathroom |
|
|
Measurements not available |
Utilities
|
Cable
|
Available |
|
Wireless
|
Available |
https://www.realtor.ca/real-estate/27604695/95-omer-avenue-port-colborne-877-main-street-877-main-street

































