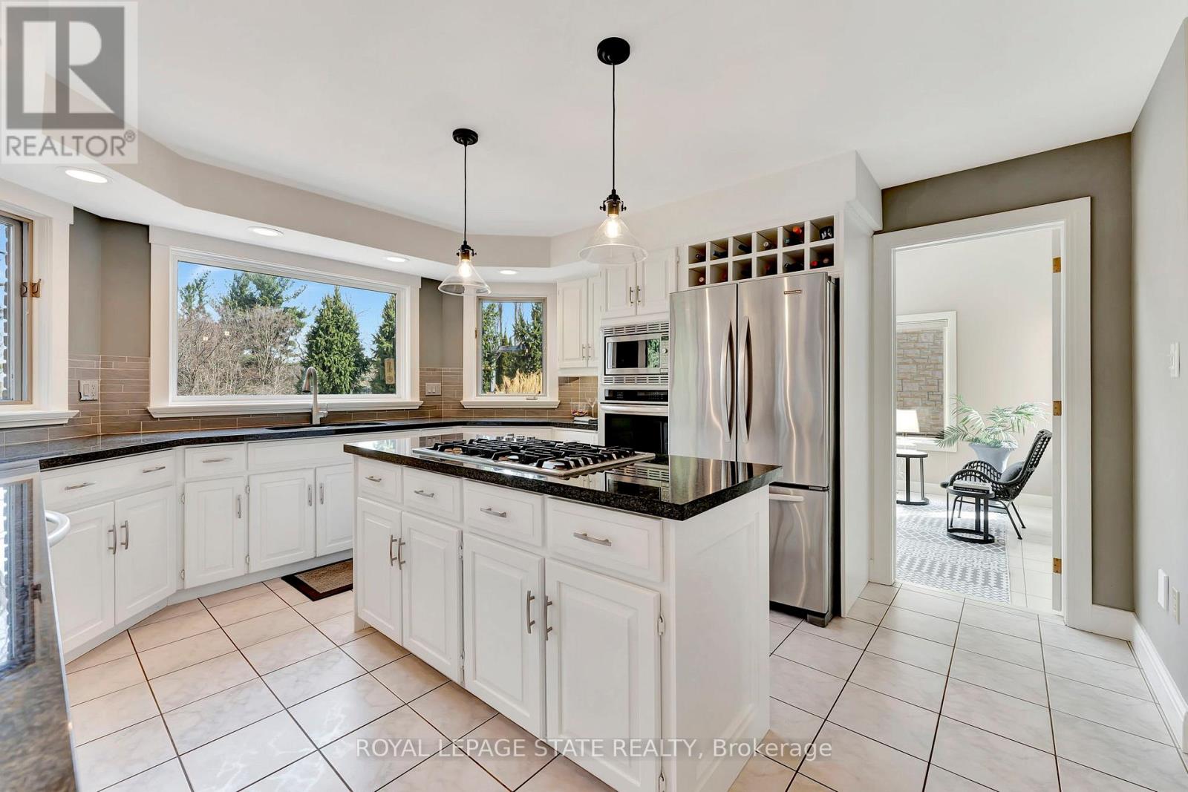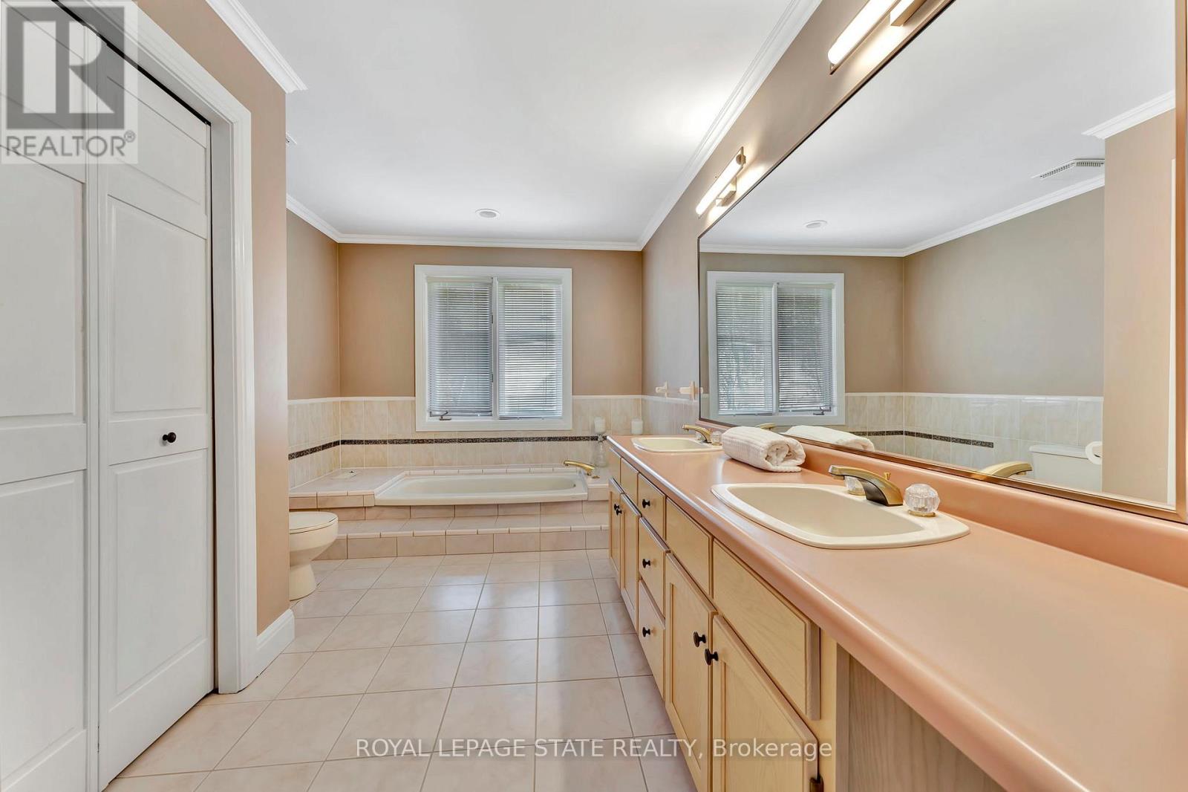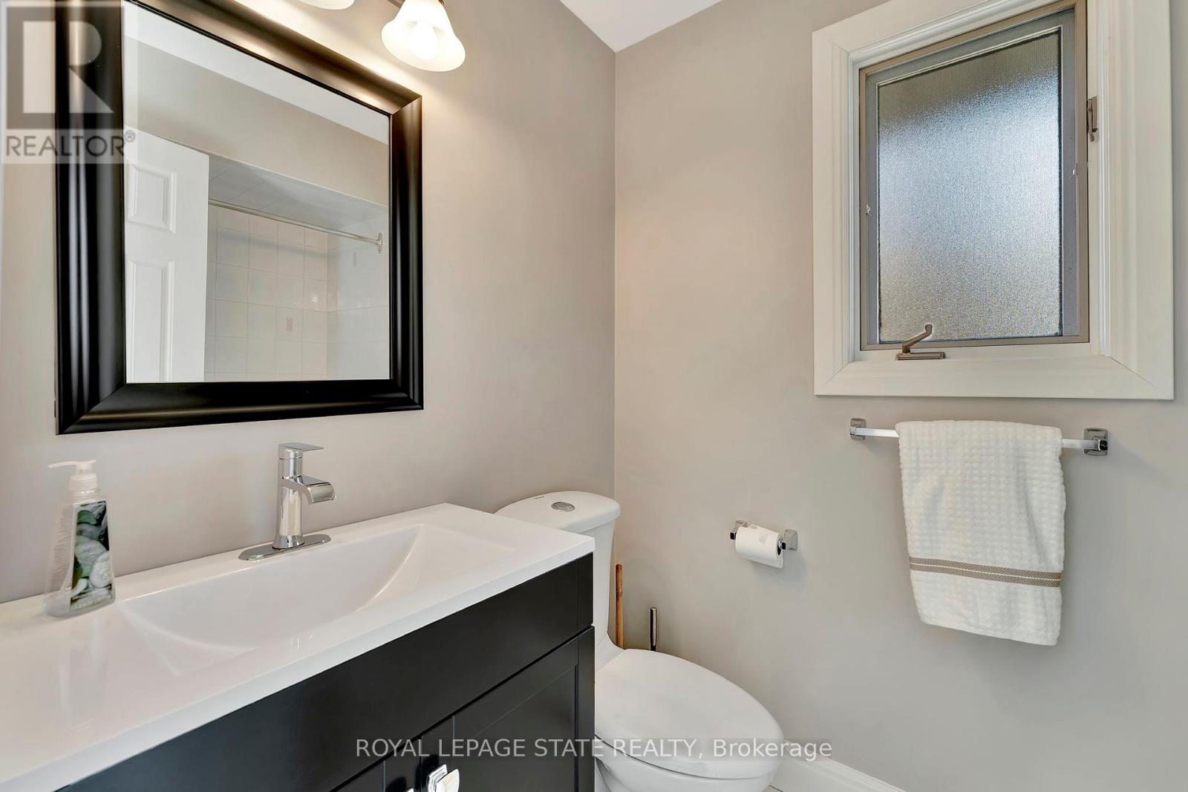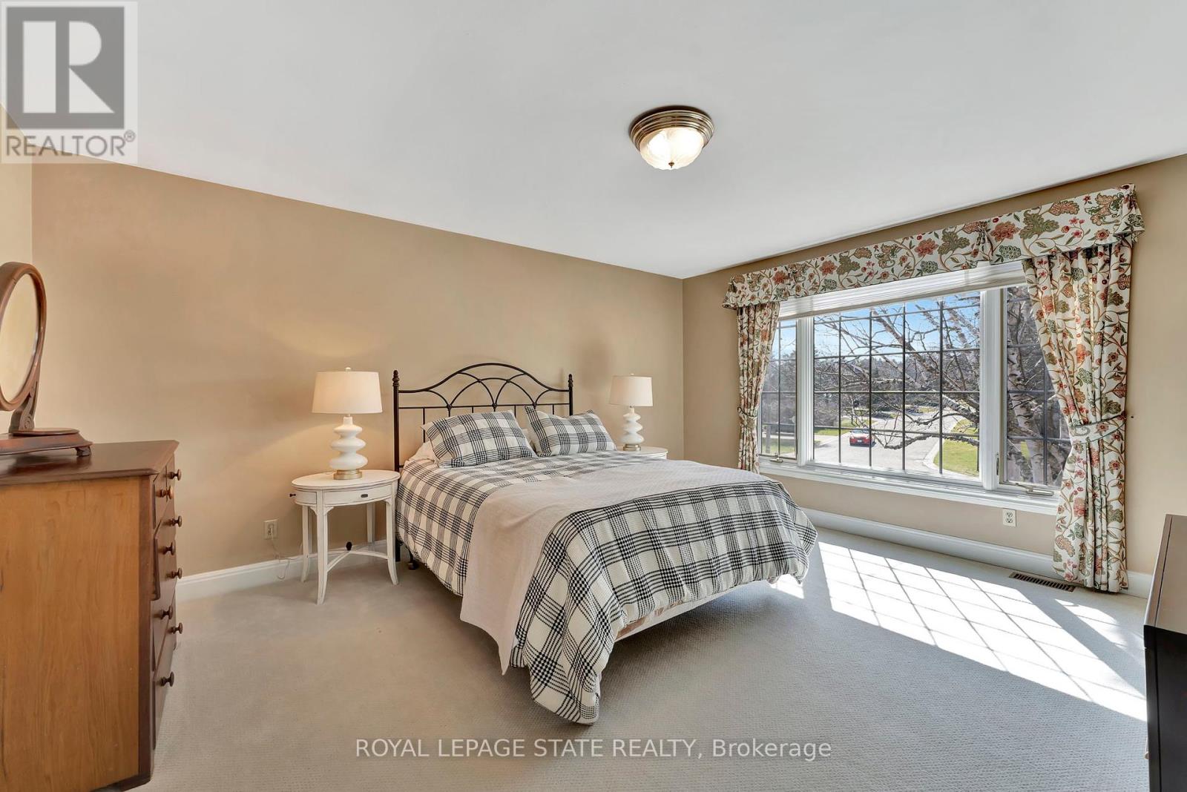4 Bedroom
4 Bathroom
3500 - 5000 sqft
Fireplace
Central Air Conditioning
Forced Air
$2,150,000
Step into this STATELY, EXECUTIVE custom built home nestled in Ancasters desirable Oakhill neighbourhood on a 98 ft x 220 ft RAVINE LOT. Enjoy over 4000 sq. ft. of traditional spaces, hardwood floors, grand foyer, custom bookcases and mill work that offer elegant living & entertaining in style.This 4 bedroom, 3.5 bathroom home features bright and spacious rooms, huge windows, 2 fireplaces, a main floor den and sunroom with sky lights. The oversized primary bedroom has a spa like 6+ pc ensuite & the 2nd bedroom also features a 4 pc ensuite. Enjoy amazing backyard views from your family room, sunroom and white kitchen with granite counters. The oversized laundry features custom cabinets and counters, separate stairs to basement, and side yard and garage access. The unspoiled basement is partially drywalled & offers tremendous potential for an inlaw suite. Set on a .4 of an acre, the backyard is surrounded by lush gardens, mature trees, and privacy. Rarely offered and truly coveted, this exceptional home is just minutes from the Village of Ancaster, schools, parks, trails, conservation areas, and all amenities. (id:55499)
Property Details
|
MLS® Number
|
X12075498 |
|
Property Type
|
Single Family |
|
Community Name
|
Ancaster |
|
Amenities Near By
|
Park, Schools |
|
Easement
|
Unknown |
|
Features
|
Level Lot, Wooded Area, Ravine, Conservation/green Belt, Sump Pump |
|
Parking Space Total
|
6 |
|
Structure
|
Deck |
Building
|
Bathroom Total
|
4 |
|
Bedrooms Above Ground
|
4 |
|
Bedrooms Total
|
4 |
|
Amenities
|
Fireplace(s) |
|
Appliances
|
Oven - Built-in, Range, Water Meter, Water Softener, Blinds, Cooktop, Dishwasher, Dryer, Garage Door Opener, Oven, Washer, Window Coverings, Refrigerator |
|
Basement Development
|
Unfinished |
|
Basement Type
|
Full (unfinished) |
|
Construction Style Attachment
|
Detached |
|
Cooling Type
|
Central Air Conditioning |
|
Exterior Finish
|
Brick |
|
Fire Protection
|
Smoke Detectors |
|
Fireplace Present
|
Yes |
|
Fireplace Total
|
2 |
|
Flooring Type
|
Ceramic, Hardwood |
|
Foundation Type
|
Block |
|
Half Bath Total
|
1 |
|
Heating Fuel
|
Natural Gas |
|
Heating Type
|
Forced Air |
|
Stories Total
|
2 |
|
Size Interior
|
3500 - 5000 Sqft |
|
Type
|
House |
|
Utility Water
|
Municipal Water |
Parking
|
Attached Garage
|
|
|
Garage
|
|
|
Inside Entry
|
|
Land
|
Access Type
|
Highway Access |
|
Acreage
|
No |
|
Land Amenities
|
Park, Schools |
|
Sewer
|
Sanitary Sewer |
|
Size Depth
|
221 Ft ,10 In |
|
Size Frontage
|
98 Ft ,10 In |
|
Size Irregular
|
98.9 X 221.9 Ft |
|
Size Total Text
|
98.9 X 221.9 Ft|under 1/2 Acre |
|
Soil Type
|
Mixed Soil |
|
Zoning Description
|
R3-300 |
Rooms
| Level |
Type |
Length |
Width |
Dimensions |
|
Second Level |
Bedroom 3 |
4.85 m |
4.06 m |
4.85 m x 4.06 m |
|
Second Level |
Bedroom 4 |
4.55 m |
3.56 m |
4.55 m x 3.56 m |
|
Second Level |
Primary Bedroom |
7.44 m |
4.06 m |
7.44 m x 4.06 m |
|
Second Level |
Bedroom 2 |
5.64 m |
4.14 m |
5.64 m x 4.14 m |
|
Basement |
Cold Room |
2 m |
4 m |
2 m x 4 m |
|
Basement |
Other |
6 m |
8 m |
6 m x 8 m |
|
Basement |
Utility Room |
8.1 m |
10 m |
8.1 m x 10 m |
|
Basement |
Utility Room |
6.2 m |
5.2 m |
6.2 m x 5.2 m |
|
Main Level |
Foyer |
3.7 m |
3 m |
3.7 m x 3 m |
|
Main Level |
Living Room |
4.85 m |
4.11 m |
4.85 m x 4.11 m |
|
Main Level |
Dining Room |
4.32 m |
4.06 m |
4.32 m x 4.06 m |
|
Main Level |
Family Room |
6.05 m |
4.52 m |
6.05 m x 4.52 m |
|
Main Level |
Kitchen |
4.57 m |
3.76 m |
4.57 m x 3.76 m |
|
Main Level |
Solarium |
4.14 m |
3.35 m |
4.14 m x 3.35 m |
|
Main Level |
Den |
4.37 m |
3.35 m |
4.37 m x 3.35 m |
|
Main Level |
Laundry Room |
4.88 m |
2.59 m |
4.88 m x 2.59 m |
Utilities
|
Cable
|
Installed |
|
Sewer
|
Installed |
https://www.realtor.ca/real-estate/28151219/95-deerview-place-hamilton-ancaster-ancaster




















































