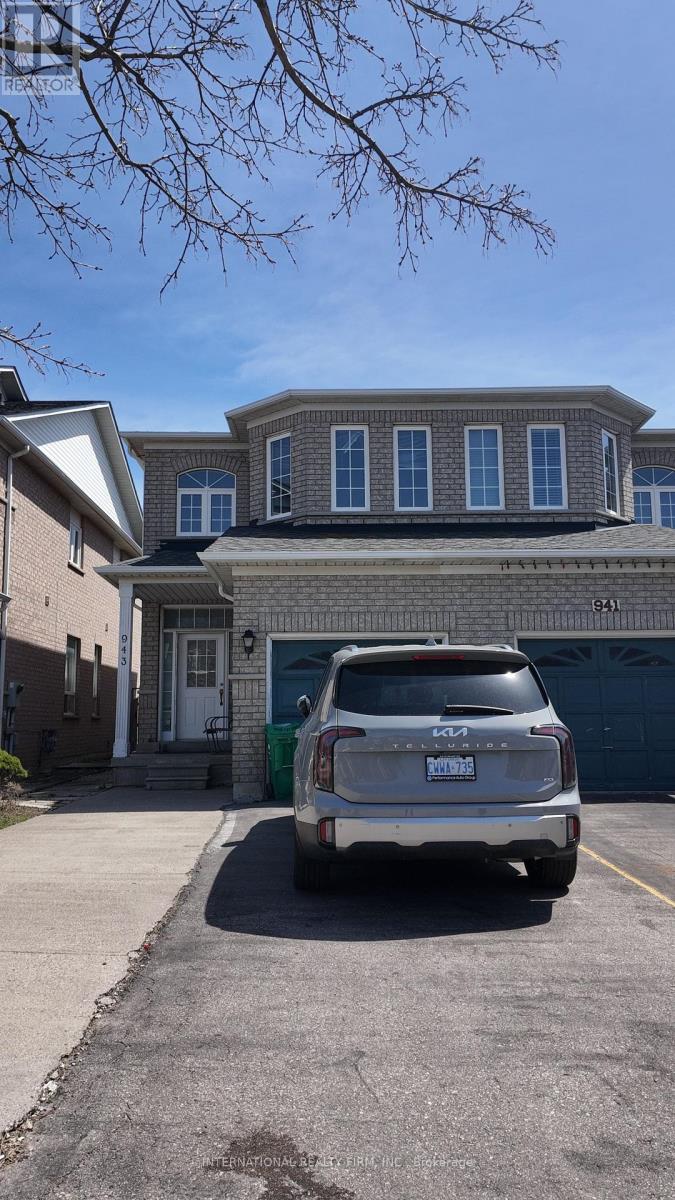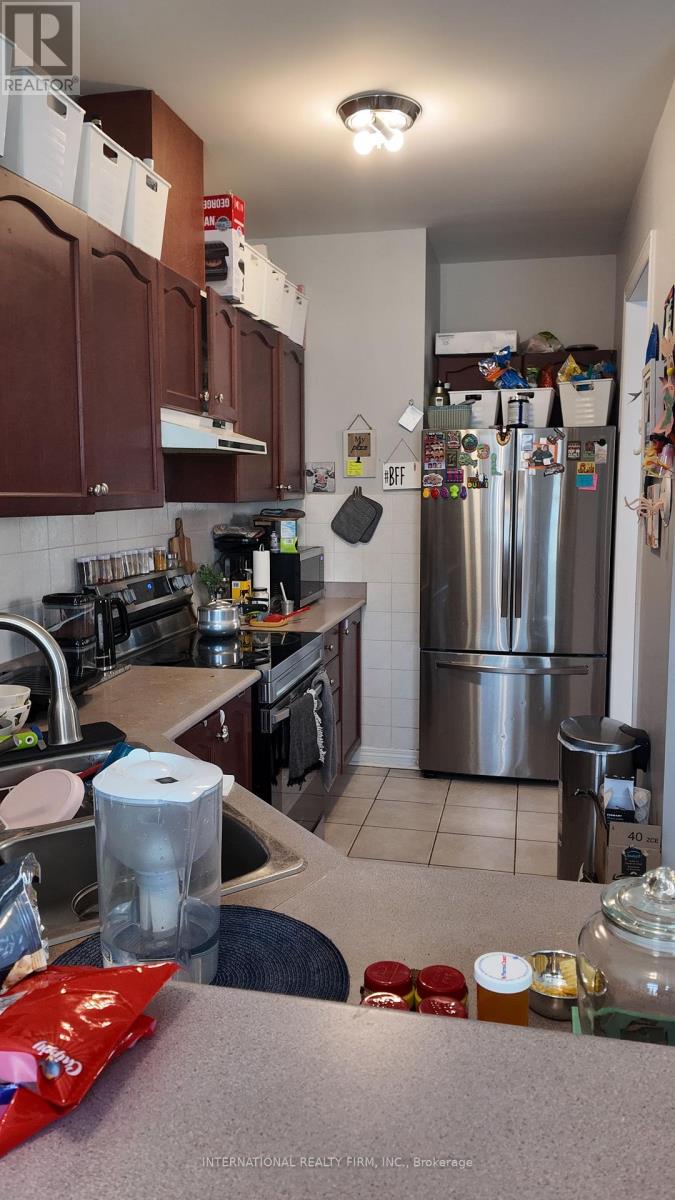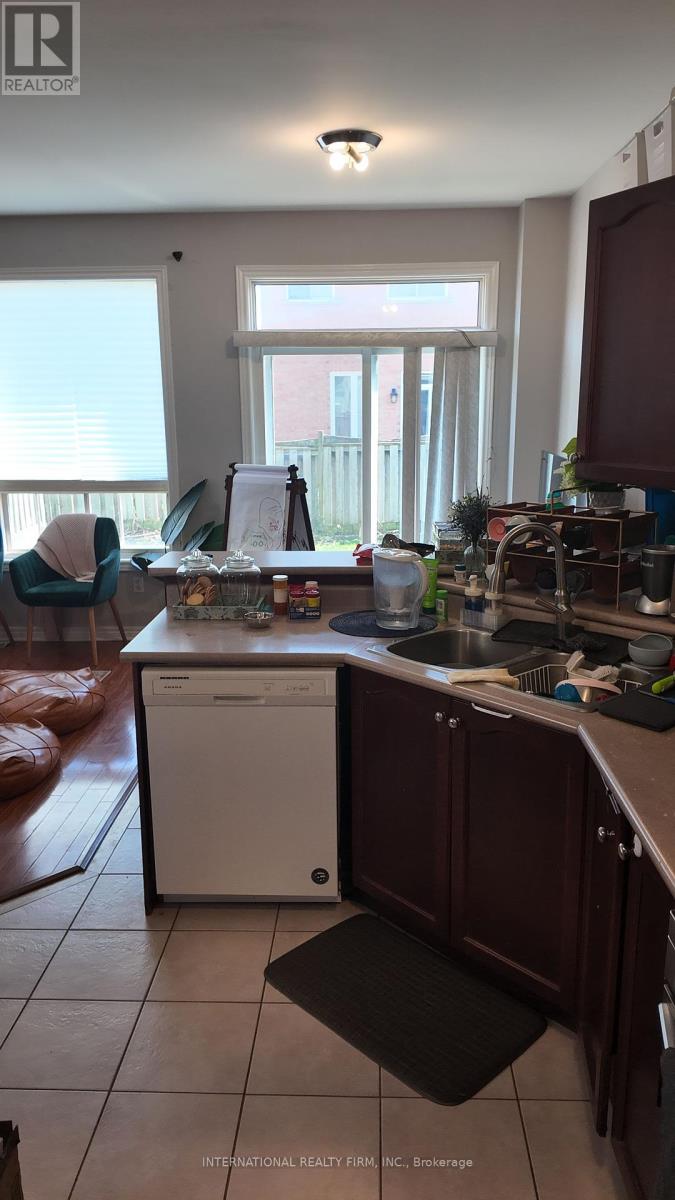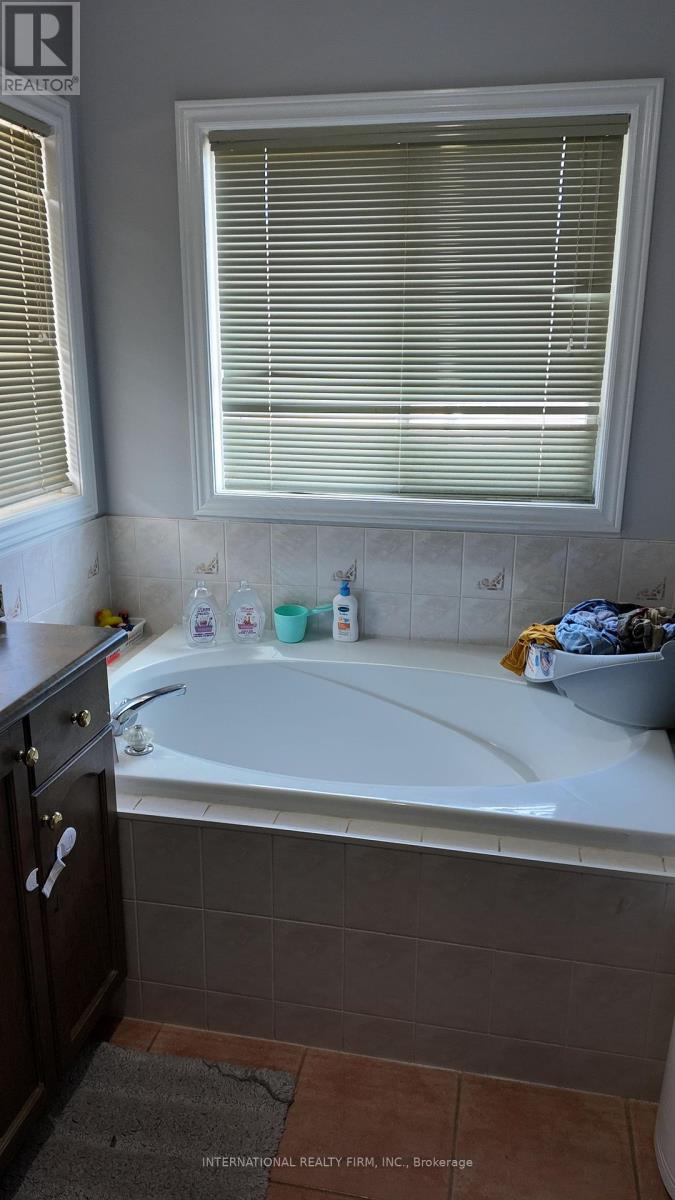943 Ledbury Crescent Mississauga (East Credit), Ontario L5V 2R3
3 Bedroom
3 Bathroom
Central Air Conditioning
Forced Air
$3,000 Monthly
3 Bedroom and 3 Bath, Semi home in high demand area of heartland, close to highways and major bus routes and shopping center, Main and top level only with 2 parking spots. Available June 1, 2025. Tenant responsible 70% of the utilities (id:55499)
Property Details
| MLS® Number | W12114248 |
| Property Type | Single Family |
| Community Name | East Credit |
| Amenities Near By | Public Transit, Schools |
| Features | Carpet Free |
| Parking Space Total | 1 |
Building
| Bathroom Total | 3 |
| Bedrooms Above Ground | 3 |
| Bedrooms Total | 3 |
| Appliances | Dishwasher, Stove, Refrigerator |
| Basement Features | Apartment In Basement |
| Basement Type | N/a |
| Construction Style Attachment | Semi-detached |
| Cooling Type | Central Air Conditioning |
| Exterior Finish | Brick |
| Flooring Type | Laminate, Ceramic |
| Foundation Type | Poured Concrete |
| Half Bath Total | 1 |
| Heating Fuel | Natural Gas |
| Heating Type | Forced Air |
| Stories Total | 2 |
| Type | House |
| Utility Water | Municipal Water |
Parking
| Attached Garage | |
| Garage |
Land
| Acreage | No |
| Land Amenities | Public Transit, Schools |
| Sewer | Sanitary Sewer |
Rooms
| Level | Type | Length | Width | Dimensions |
|---|---|---|---|---|
| Second Level | Primary Bedroom | 5.56 m | 3.05 m | 5.56 m x 3.05 m |
| Second Level | Bedroom 2 | 3.05 m | 3.05 m | 3.05 m x 3.05 m |
| Second Level | Bedroom 3 | 3.35 m | 2.43 m | 3.35 m x 2.43 m |
| Ground Level | Living Room | 5.5 m | 3.05 m | 5.5 m x 3.05 m |
| Ground Level | Dining Room | 5.5 m | 3.05 m | 5.5 m x 3.05 m |
| Ground Level | Kitchen | 3.73 m | 2 m | 3.73 m x 2 m |
| Ground Level | Eating Area | 2.74 m | 2.43 m | 2.74 m x 2.43 m |
| Ground Level | Family Room | 3.65 m | 2.74 m | 3.65 m x 2.74 m |
https://www.realtor.ca/real-estate/28238751/943-ledbury-crescent-mississauga-east-credit-east-credit
Interested?
Contact us for more information
























