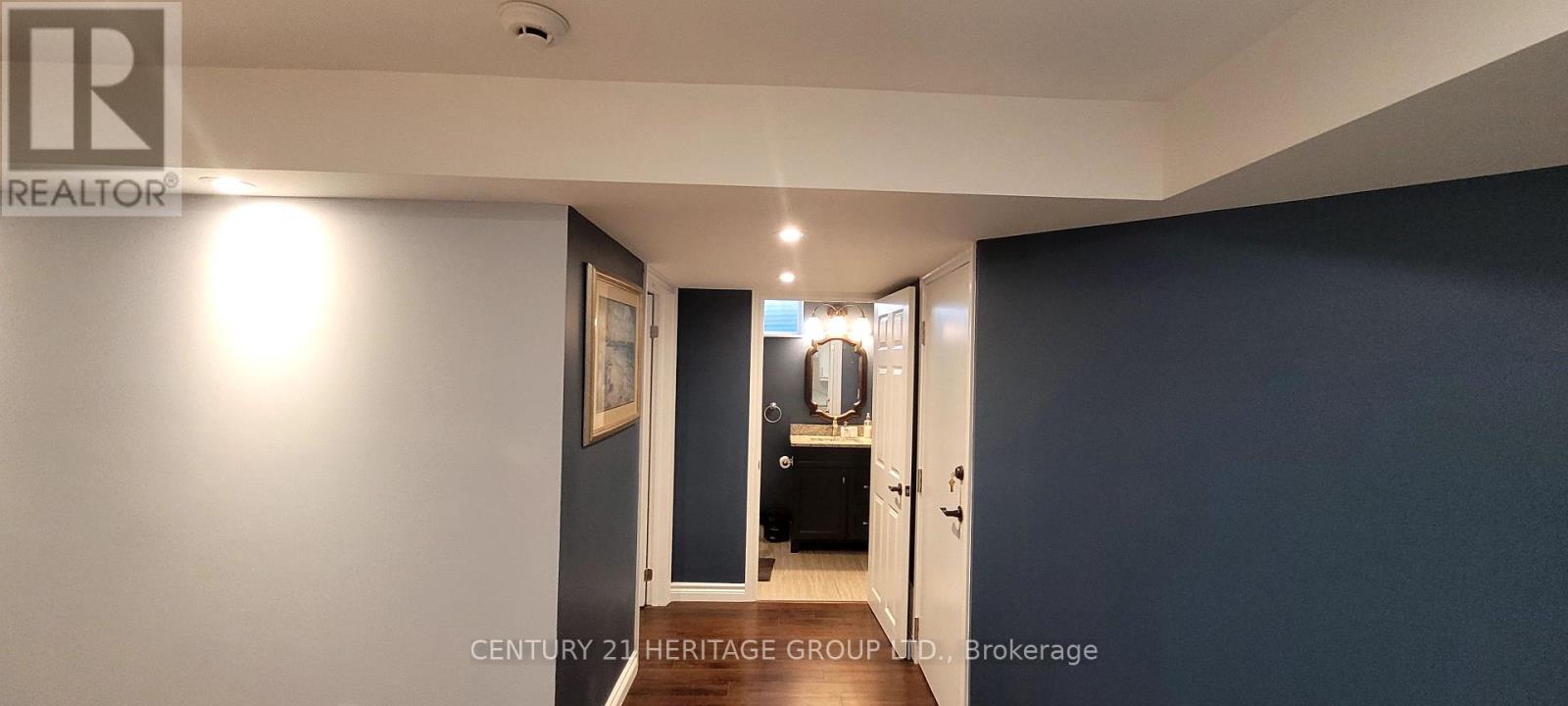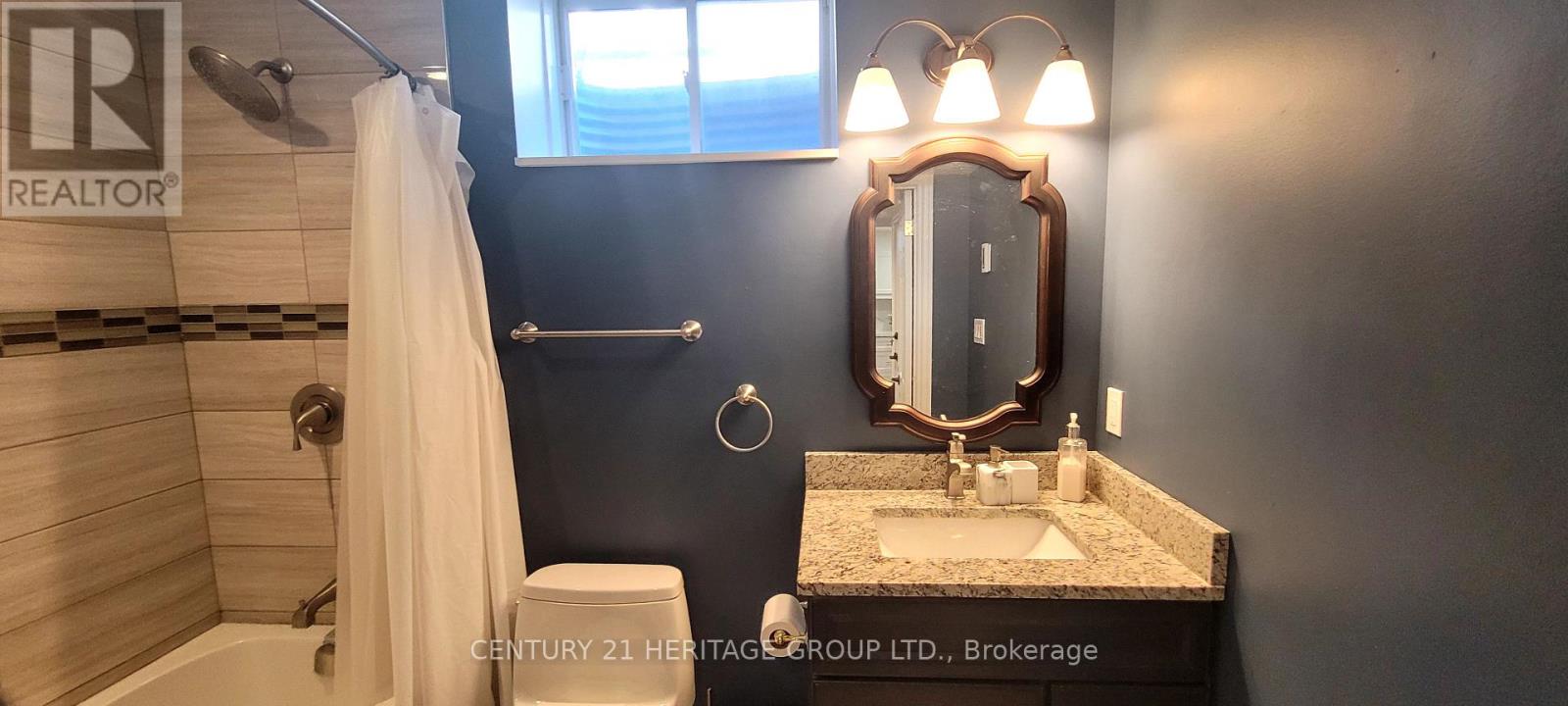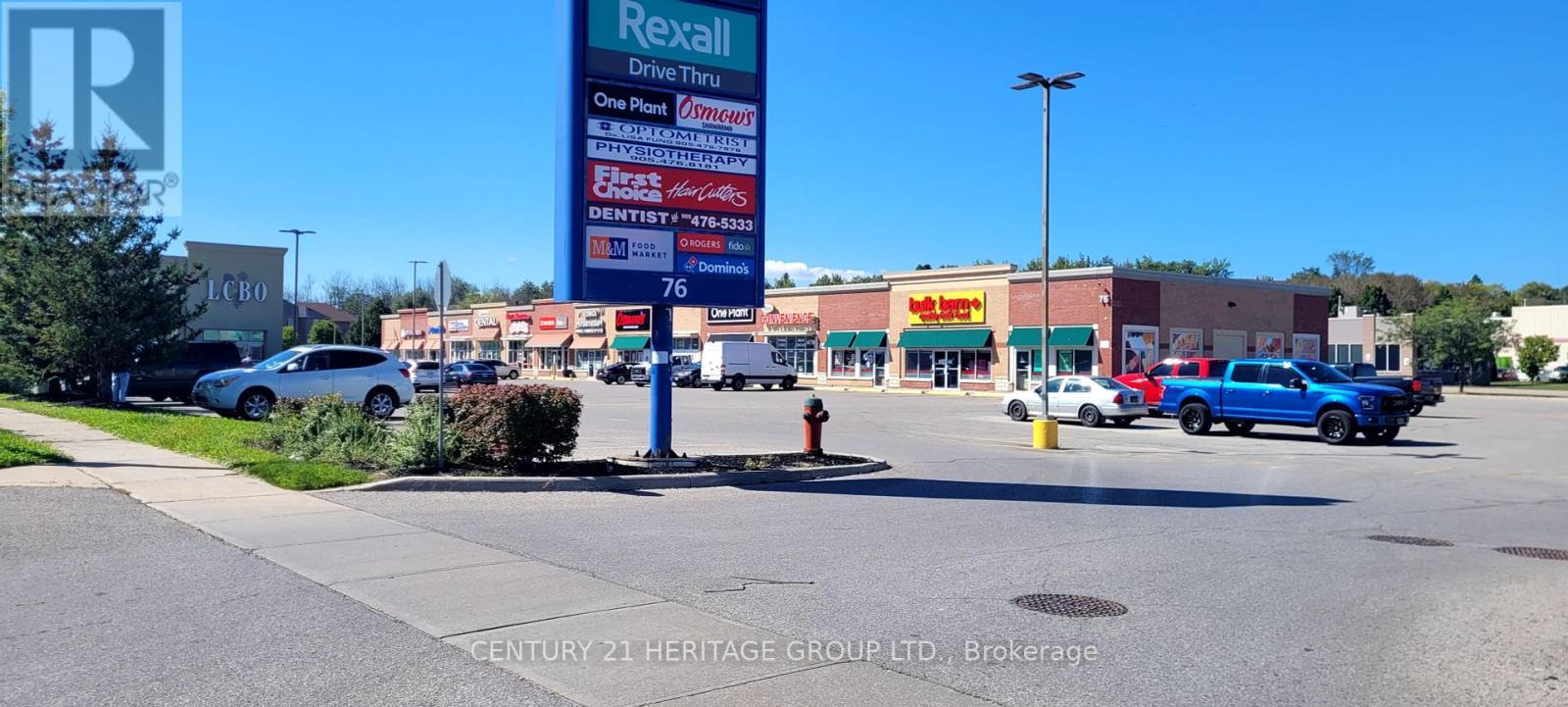1 Bedroom
1 Bathroom
Fireplace
Central Air Conditioning
Forced Air
Landscaped
$1,700 Monthly
Discover this charming 1-bedroom, 1-bathroom home nestled in the beautiful town of Keswick, Ontario. Featuring a legal basement apartment with a private side entrance, this property offers comfort and convenience in a desirable location. Inside, youll find a bright, open-concept living space with large windows that fill the home with natural light. The modern kitchen is complete with nice appliances and plenty of counter space, perfect for meal prep and entertaining. The spacious bedroom is a serene retreat, while the contemporary bathroom offers a clean, stylish design with a tub/shower combination. Enjoy the ease of private in-unit laundry facilities located right in the basement. The professionally finished basement apartment provides all the comforts of home. This is an excellent opportunity to settle into a fantastic property dont miss out! (id:55499)
Property Details
|
MLS® Number
|
N12053428 |
|
Property Type
|
Single Family |
|
Community Name
|
Keswick South |
|
Amenities Near By
|
Beach, Place Of Worship, Park, Schools |
|
Community Features
|
Community Centre |
|
Features
|
In-law Suite |
|
Parking Space Total
|
1 |
Building
|
Bathroom Total
|
1 |
|
Bedrooms Above Ground
|
1 |
|
Bedrooms Total
|
1 |
|
Amenities
|
Fireplace(s) |
|
Appliances
|
Dryer, Hood Fan, Stove, Washer, Refrigerator |
|
Basement Features
|
Apartment In Basement, Separate Entrance |
|
Basement Type
|
N/a |
|
Construction Style Attachment
|
Detached |
|
Cooling Type
|
Central Air Conditioning |
|
Exterior Finish
|
Brick, Concrete |
|
Fireplace Present
|
Yes |
|
Foundation Type
|
Concrete, Poured Concrete |
|
Heating Fuel
|
Natural Gas |
|
Heating Type
|
Forced Air |
|
Stories Total
|
2 |
|
Type
|
House |
|
Utility Water
|
Municipal Water |
Parking
Land
|
Acreage
|
No |
|
Fence Type
|
Fenced Yard |
|
Land Amenities
|
Beach, Place Of Worship, Park, Schools |
|
Landscape Features
|
Landscaped |
|
Sewer
|
Sanitary Sewer |
Rooms
| Level |
Type |
Length |
Width |
Dimensions |
|
Basement |
Living Room |
3.66 m |
3.51 m |
3.66 m x 3.51 m |
|
Basement |
Kitchen |
3.96 m |
3.51 m |
3.96 m x 3.51 m |
|
Basement |
Dining Room |
3.96 m |
3.51 m |
3.96 m x 3.51 m |
|
Basement |
Bedroom |
3.63 m |
3.51 m |
3.63 m x 3.51 m |
https://www.realtor.ca/real-estate/28100774/94-richmond-park-drive-georgina-keswick-south-keswick-south






















