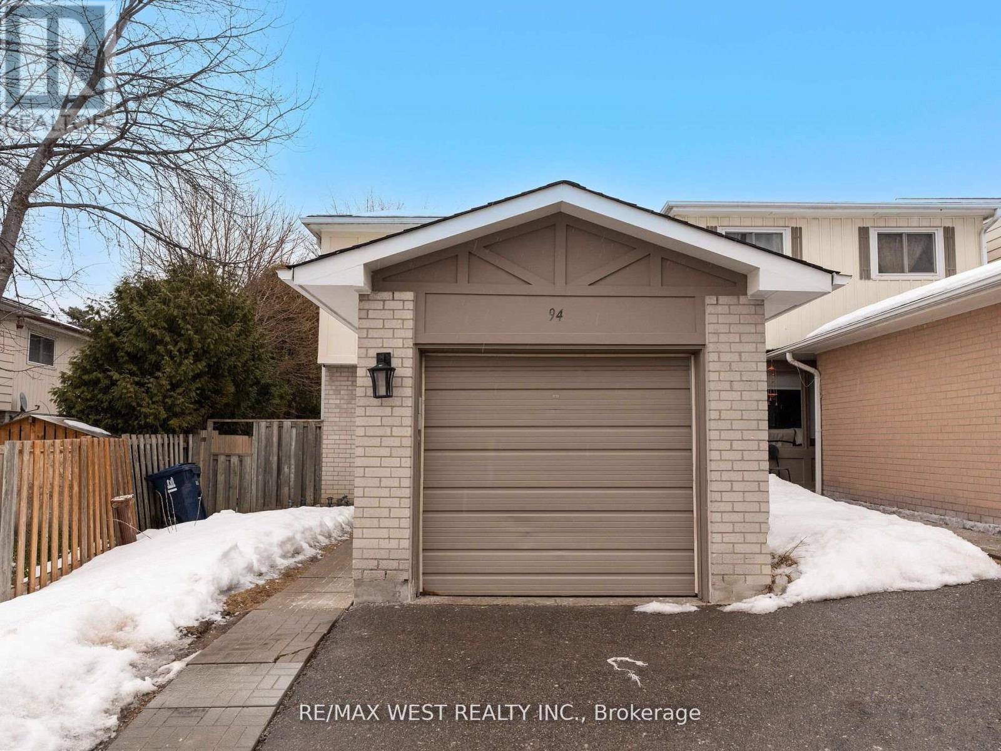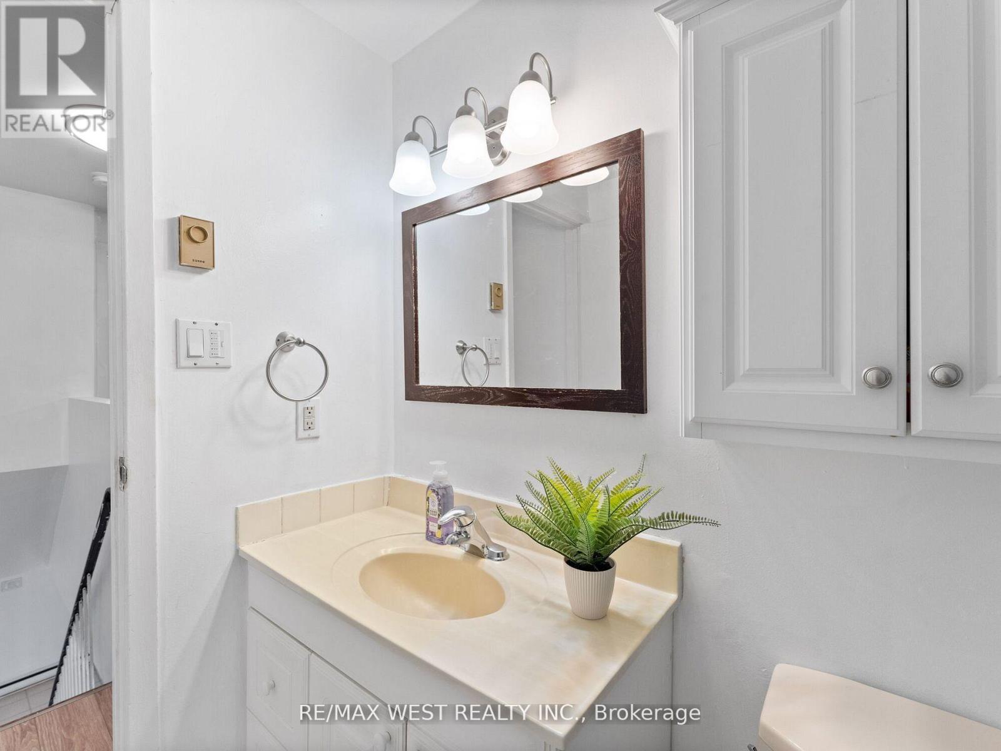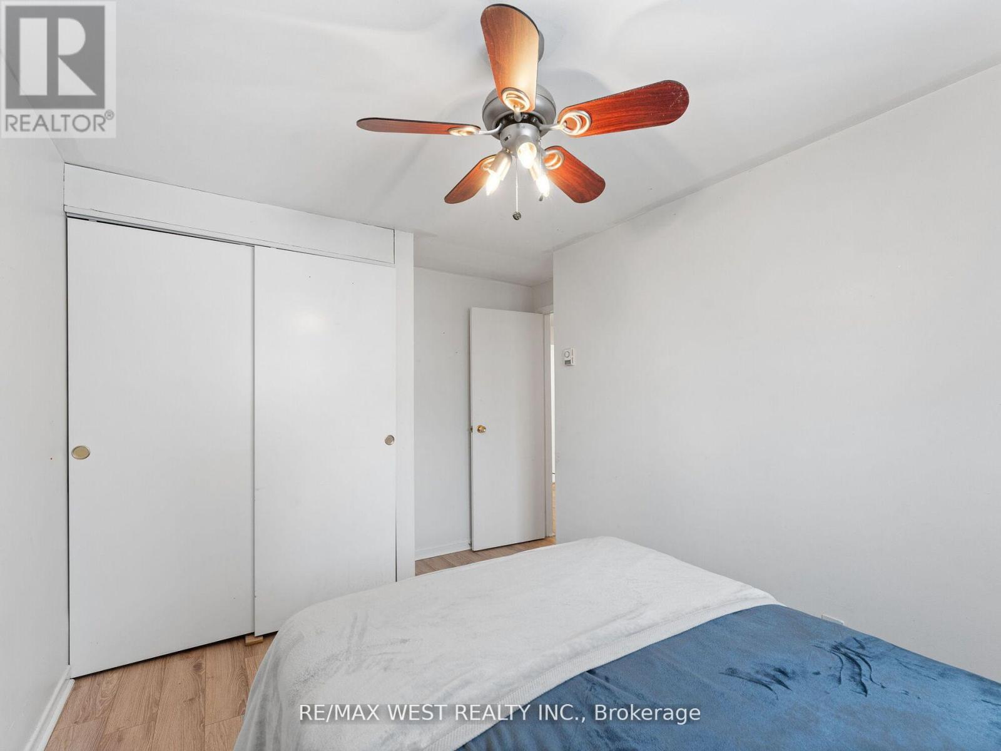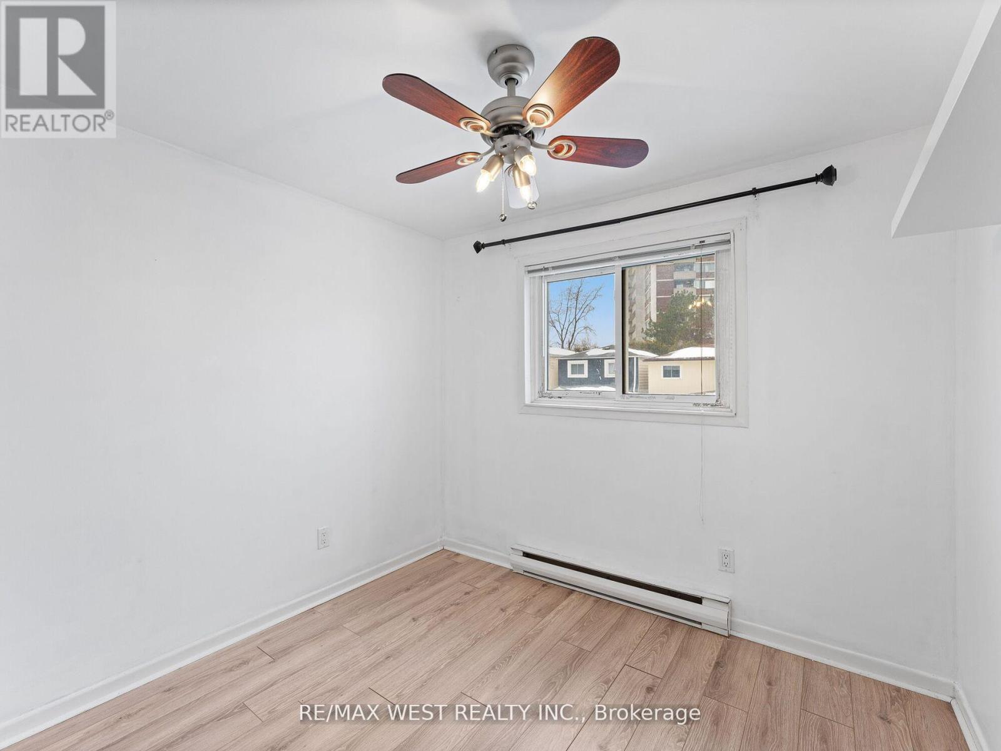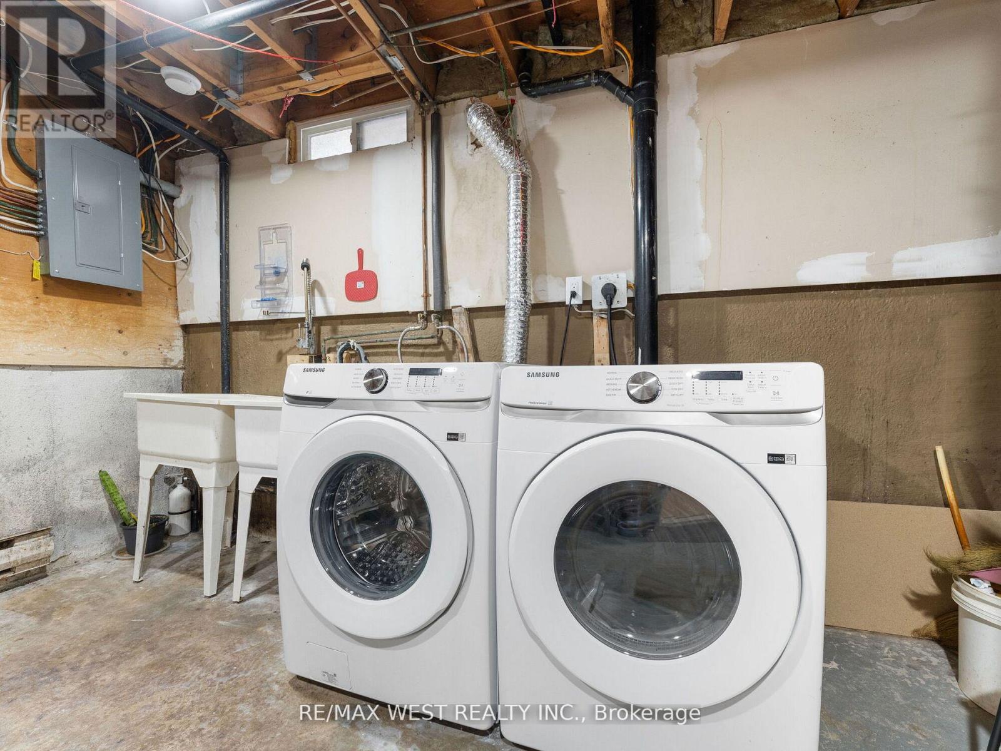94 Plum Tree Way Toronto (Westminster-Branson), Ontario M2R 3J1
3 Bedroom
2 Bathroom
1000 - 1199 sqft
Baseboard Heaters
$879,000Maintenance, Common Area Maintenance, Insurance, Water
$634.59 Monthly
Maintenance, Common Area Maintenance, Insurance, Water
$634.59 MonthlyWelcome to 94 Plum Tree Way. This spacious open concept 3 bedroom detached house is conveniently located near shops, malls, schools, hospital and public transit. Its a perfect home for first time homebuyers with a growing family, renovators or investors. Minutes to 401, steps to TTC & YRT Bus stop. (id:55499)
Property Details
| MLS® Number | C12041632 |
| Property Type | Single Family |
| Community Name | Westminster-Branson |
| Amenities Near By | Hospital, Place Of Worship, Public Transit, Schools |
| Community Features | Pet Restrictions |
| Features | Carpet Free |
| Parking Space Total | 2 |
Building
| Bathroom Total | 2 |
| Bedrooms Above Ground | 3 |
| Bedrooms Total | 3 |
| Basement Development | Finished |
| Basement Type | N/a (finished) |
| Exterior Finish | Brick |
| Flooring Type | Laminate |
| Heating Fuel | Electric |
| Heating Type | Baseboard Heaters |
| Stories Total | 2 |
| Size Interior | 1000 - 1199 Sqft |
| Type | Row / Townhouse |
Parking
| Attached Garage | |
| Garage |
Land
| Acreage | No |
| Fence Type | Fenced Yard |
| Land Amenities | Hospital, Place Of Worship, Public Transit, Schools |
Rooms
| Level | Type | Length | Width | Dimensions |
|---|---|---|---|---|
| Second Level | Primary Bedroom | 4.19 m | 3.1 m | 4.19 m x 3.1 m |
| Second Level | Bedroom 2 | 2.57 m | 3.1 m | 2.57 m x 3.1 m |
| Second Level | Bedroom 3 | 3 m | 2.79 m | 3 m x 2.79 m |
| Basement | Recreational, Games Room | 4.1 m | 5.12 m | 4.1 m x 5.12 m |
| Basement | Laundry Room | 3.51 m | 3.25 m | 3.51 m x 3.25 m |
| Main Level | Living Room | 4.37 m | 4.27 m | 4.37 m x 4.27 m |
| Main Level | Kitchen | 2.57 m | 3.35 m | 2.57 m x 3.35 m |
| Main Level | Dining Room | 2.54 m | 4 m | 2.54 m x 4 m |
Interested?
Contact us for more information

