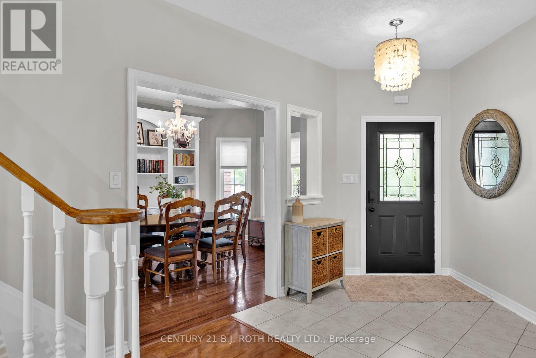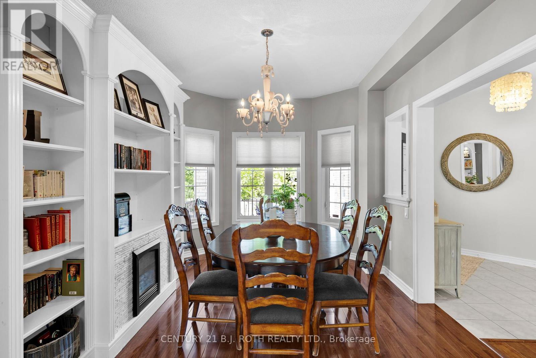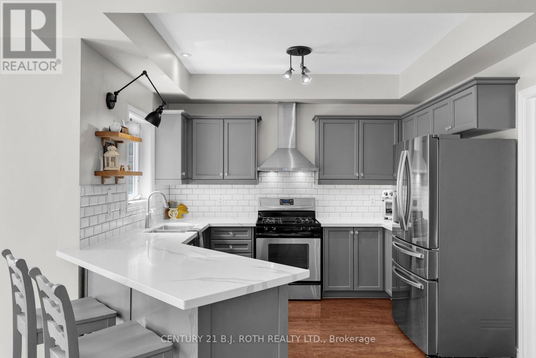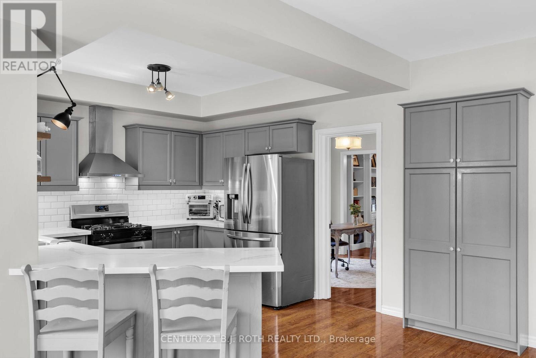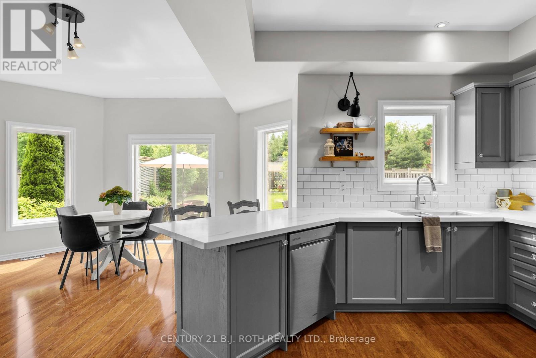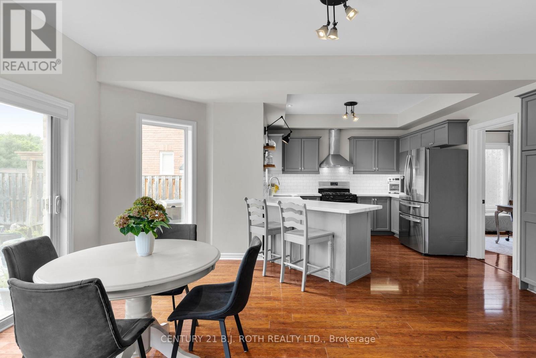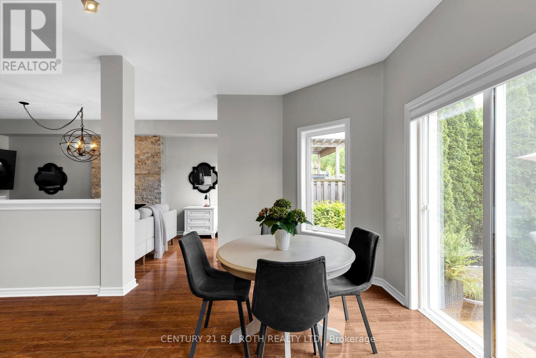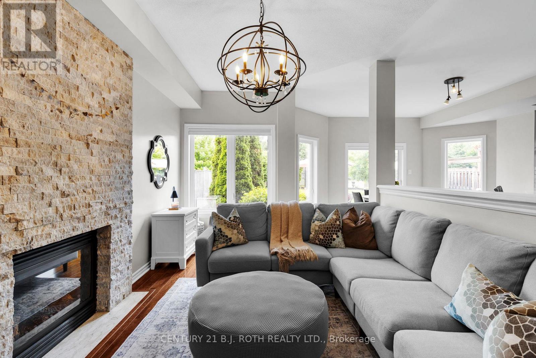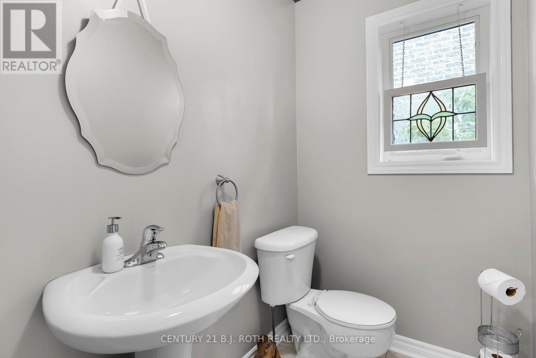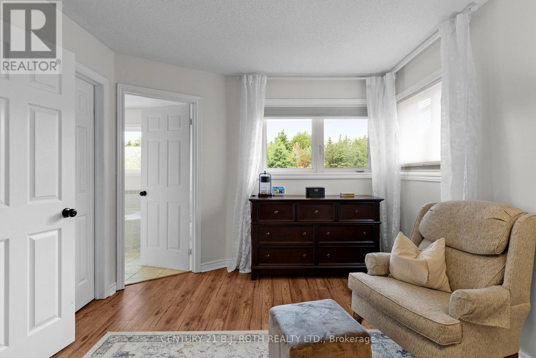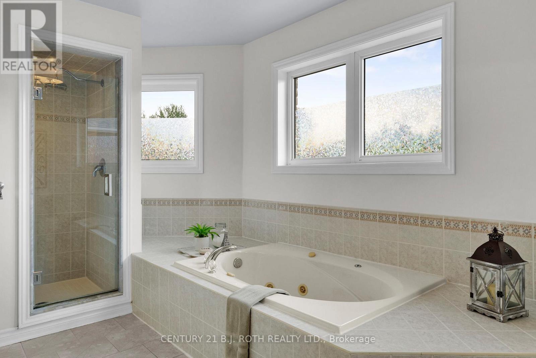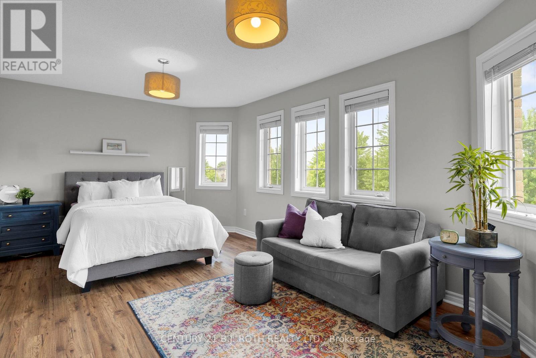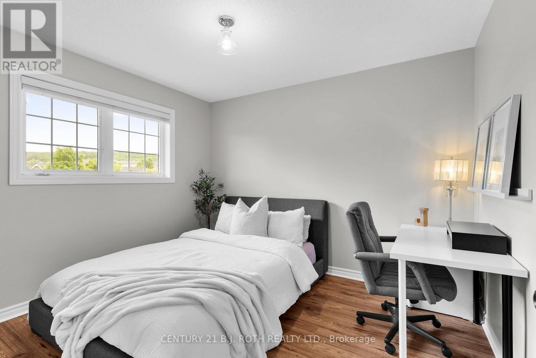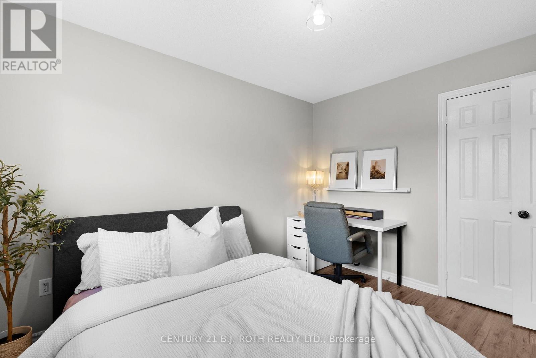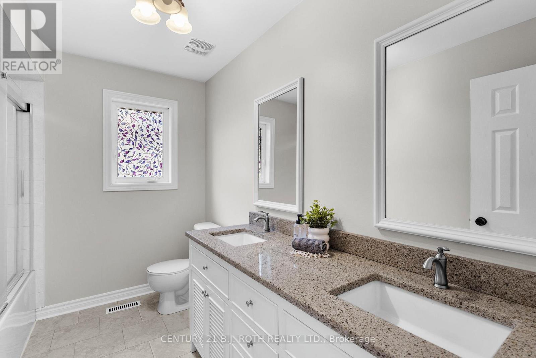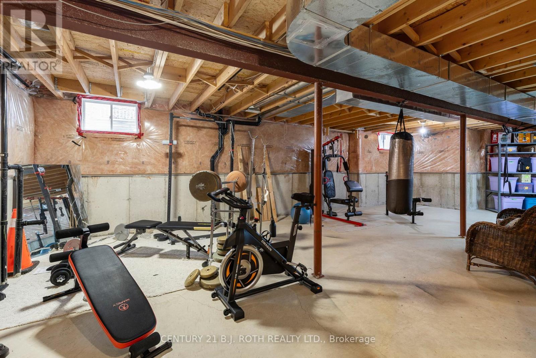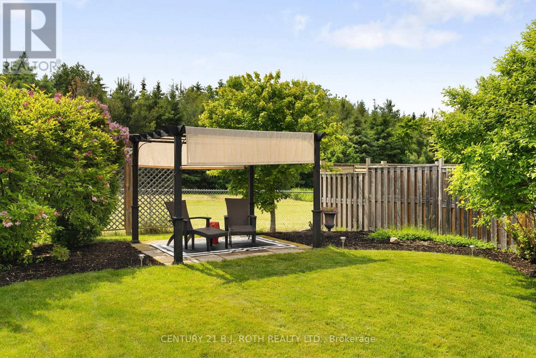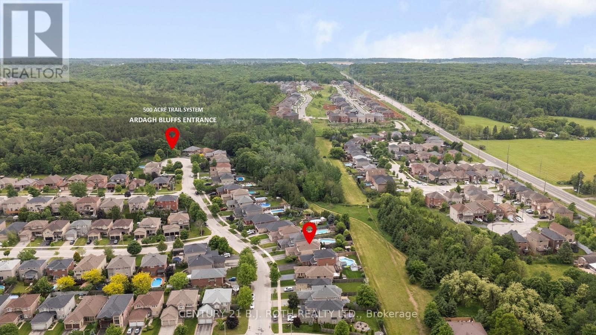94 Penvill Trail Barrie (Ardagh), Ontario L4N 5S3
$969,900
Presenting 94 Penvill Trail, located in the sought-after Ardagh Bluffs community. Tucked away in the quiet and family-friendly Foresthill Estates, this beautifully maintained home is sure to impress with its thoughtful layout, quality finishes, and unbeatable location. From the moment you step inside, you'll be welcomed by 9 ft ceilings and an open-concept design that feels both spacious and inviting. The kitchen features quartz countertops, stainless steel appliances, and opens to a bright eat-in area and charming living room with a gas fireplace, perfect for everyday living and entertaining. The formal dining room offers added charm with a bay window creating a warm and elegant atmosphere. The main floor also includes a versatile bonus room, ideal as a family room or home office , and convenient main floor laundry with inside access to the double garage. Upstairs, you'll find four generously sized bedrooms, including a large primary suite complete with a walk-in closet and private ensuite bath that overlooks the beautiful greenery in the back. Step outside to your own backyard retreat, featuring beautifully kept gardens and a serene setting that backs onto protected green space, offering privacy and a peaceful, natural backdrop. The unfinished basement is ready for your personal touch or provides excellent storage space. Located just minutes from shopping, Highway 400, and only steps to the Ardagh Bluffs forest and trail system, this home truly offers the best of both convenience and nature. Come see everything 94 Penvill Trail has to offer! (id:55499)
Open House
This property has open houses!
1:00 pm
Ends at:3:00 pm
Property Details
| MLS® Number | S12215343 |
| Property Type | Single Family |
| Community Name | Ardagh |
| Amenities Near By | Schools, Public Transit, Park |
| Community Features | School Bus |
| Equipment Type | Water Heater |
| Features | Carpet Free |
| Parking Space Total | 4 |
| Rental Equipment Type | Water Heater |
Building
| Bathroom Total | 3 |
| Bedrooms Above Ground | 4 |
| Bedrooms Total | 4 |
| Age | 16 To 30 Years |
| Appliances | Garage Door Opener Remote(s), Water Heater - Tankless, Dishwasher, Dryer, Stove, Washer, Refrigerator |
| Basement Development | Unfinished |
| Basement Type | N/a (unfinished) |
| Construction Style Attachment | Detached |
| Cooling Type | Central Air Conditioning |
| Exterior Finish | Brick |
| Fireplace Present | Yes |
| Fireplace Total | 1 |
| Half Bath Total | 1 |
| Heating Fuel | Natural Gas |
| Heating Type | Forced Air |
| Stories Total | 2 |
| Size Interior | 2000 - 2500 Sqft |
| Type | House |
| Utility Water | Municipal Water |
Parking
| Attached Garage | |
| Garage |
Land
| Acreage | No |
| Land Amenities | Schools, Public Transit, Park |
| Sewer | Sanitary Sewer |
| Size Depth | 146 Ft ,6 In |
| Size Frontage | 38 Ft ,7 In |
| Size Irregular | 38.6 X 146.5 Ft |
| Size Total Text | 38.6 X 146.5 Ft |
Rooms
| Level | Type | Length | Width | Dimensions |
|---|---|---|---|---|
| Second Level | Primary Bedroom | 3.13 m | 6.3 m | 3.13 m x 6.3 m |
| Second Level | Bedroom | 5.97 m | 3.68 m | 5.97 m x 3.68 m |
| Second Level | Bedroom | 2.77 m | 3.62 m | 2.77 m x 3.62 m |
| Second Level | Bedroom | 3.23 m | 3.68 m | 3.23 m x 3.68 m |
| Basement | Other | 9.47 m | 12.83 m | 9.47 m x 12.83 m |
| Main Level | Living Room | 2.77 m | 5.63 m | 2.77 m x 5.63 m |
| Main Level | Dining Room | 3.26 m | 4.05 m | 3.26 m x 4.05 m |
| Main Level | Kitchen | 5.73 m | 3.5 m | 5.73 m x 3.5 m |
| Main Level | Office | 3.23 m | 3.1 m | 3.23 m x 3.1 m |
| Main Level | Eating Area | 4.78 m | 3.07 m | 4.78 m x 3.07 m |
| Main Level | Laundry Room | 2.77 m | 2.37 m | 2.77 m x 2.37 m |
https://www.realtor.ca/real-estate/28457816/94-penvill-trail-barrie-ardagh-ardagh
Interested?
Contact us for more information




