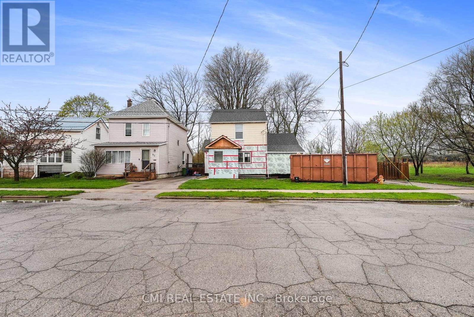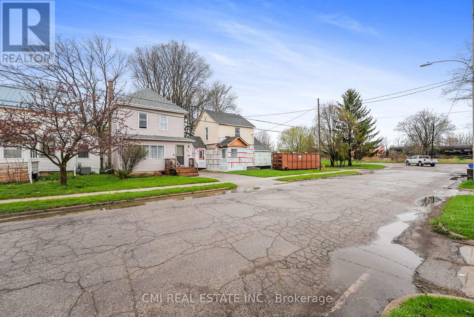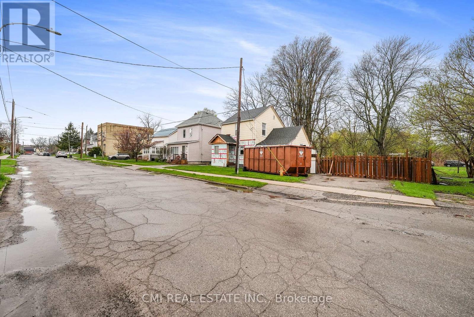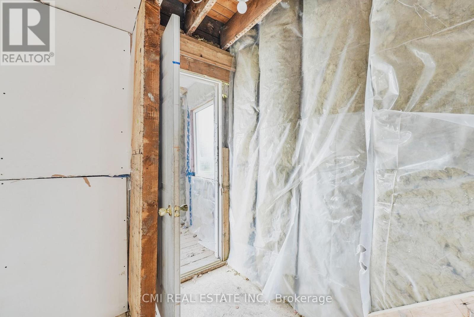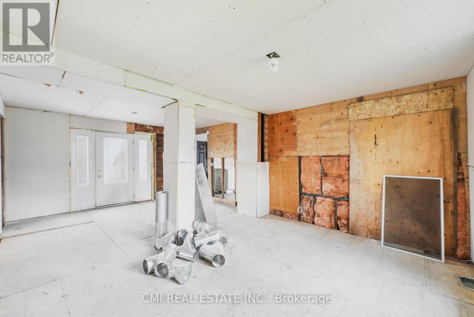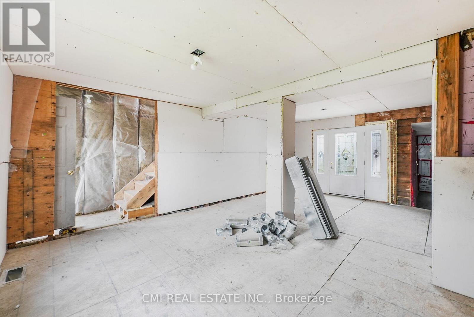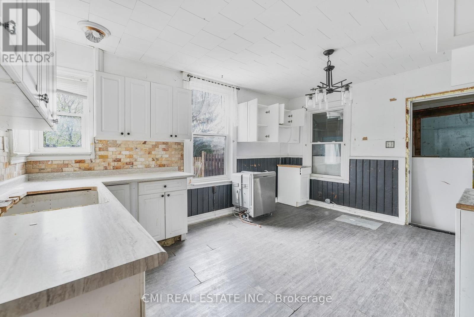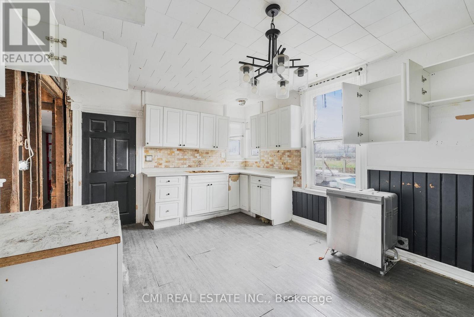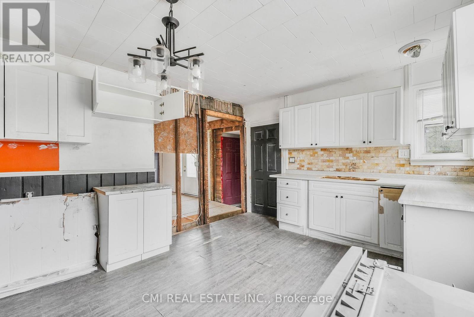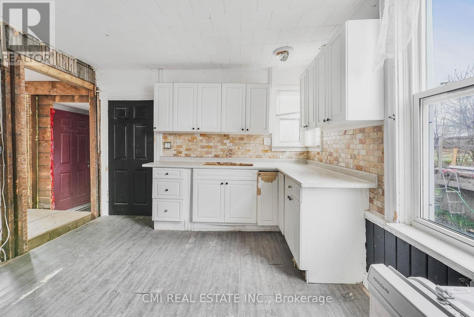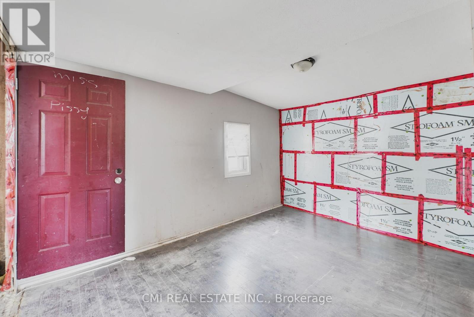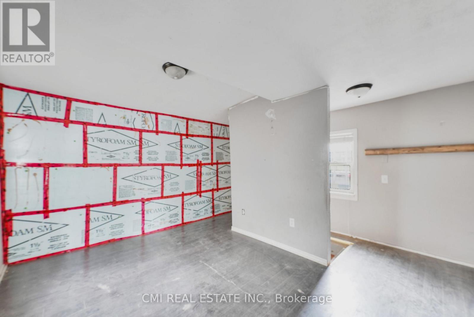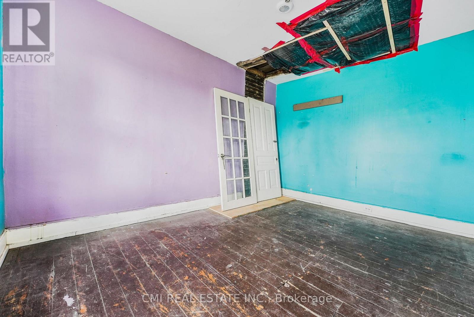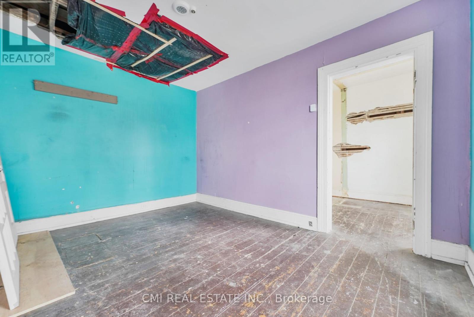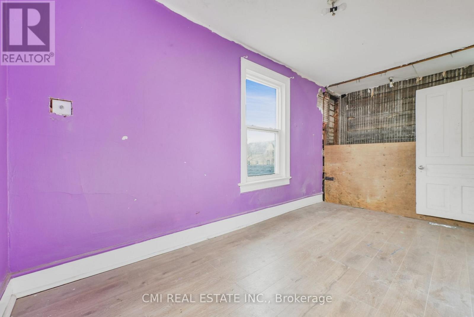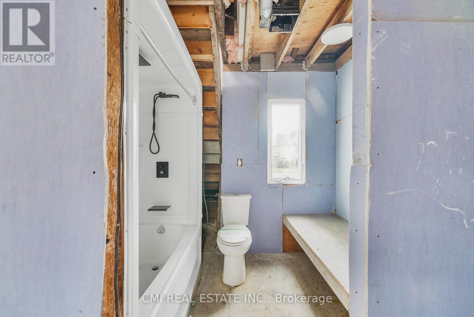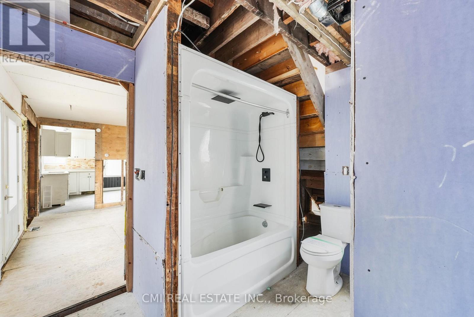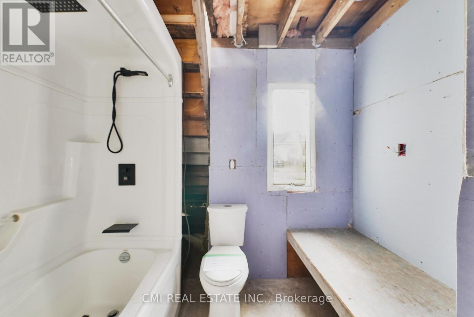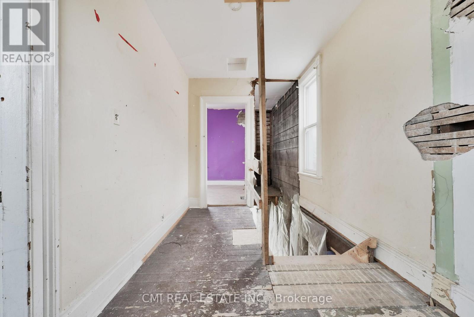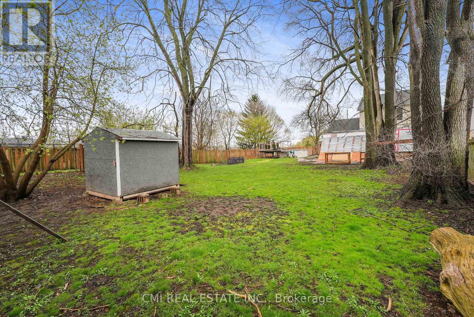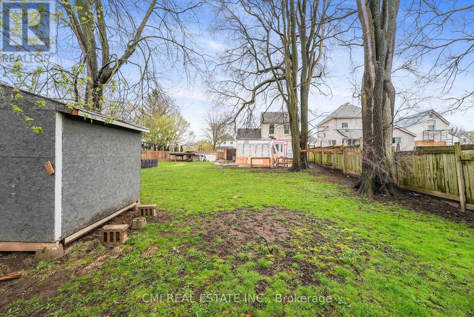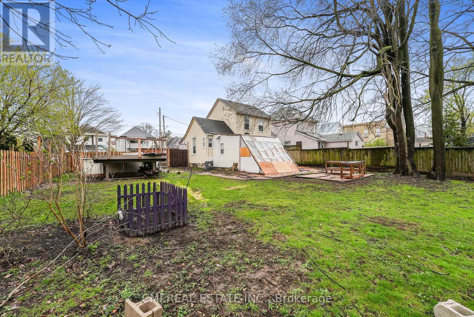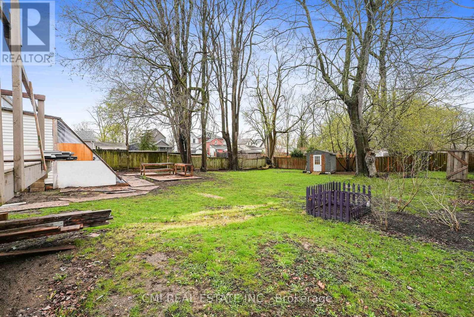94 Hiawatha Street St. Thomas, Ontario N5P 2T7
2 Bedroom
1 Bathroom
1100 - 1500 sqft
Above Ground Pool
Central Air Conditioning
Forced Air
Landscaped
$279,900
Corner Lot! Located on a quiet cul-de-sac, steps from Downtown St. Thomas, schools, parks, restaurants, recreation, Major HWYs & much more! Charming 2-storey detached situated on a generous 91X132ft lot offering over 1300 sqft of living space, 2bed, 1 bath layout. Calling all investors, builders, DIY enthusiasts, & first time home buyers looking to earn sweat equity. Opportunity to finish the property according to your preferences. Possibility to convert into a duplex or split the lot/ parcel into two & build two properties. Options are endless! Book your private showing now! (id:55499)
Property Details
| MLS® Number | X12125877 |
| Property Type | Single Family |
| Community Name | St. Thomas |
| Amenities Near By | Park, Schools |
| Community Features | Community Centre |
| Features | Cul-de-sac |
| Parking Space Total | 2 |
| Pool Type | Above Ground Pool |
| Structure | Porch |
| View Type | View, City View |
Building
| Bathroom Total | 1 |
| Bedrooms Above Ground | 2 |
| Bedrooms Total | 2 |
| Age | 100+ Years |
| Basement Type | Partial |
| Construction Style Attachment | Detached |
| Cooling Type | Central Air Conditioning |
| Exterior Finish | Vinyl Siding |
| Fire Protection | Controlled Entry |
| Foundation Type | Poured Concrete |
| Heating Fuel | Natural Gas |
| Heating Type | Forced Air |
| Stories Total | 2 |
| Size Interior | 1100 - 1500 Sqft |
| Type | House |
| Utility Water | Municipal Water |
Parking
| No Garage |
Land
| Acreage | No |
| Fence Type | Fenced Yard |
| Land Amenities | Park, Schools |
| Landscape Features | Landscaped |
| Sewer | Sanitary Sewer |
| Size Depth | 132 Ft ,6 In |
| Size Frontage | 91 Ft ,8 In |
| Size Irregular | 91.7 X 132.5 Ft |
| Size Total Text | 91.7 X 132.5 Ft |
| Zoning Description | R4 |
Rooms
| Level | Type | Length | Width | Dimensions |
|---|---|---|---|---|
| Second Level | Primary Bedroom | 2.91 m | 4.08 m | 2.91 m x 4.08 m |
| Second Level | Bedroom 2 | 4.08 m | 2.49 m | 4.08 m x 2.49 m |
| Main Level | Living Room | 4.09 m | 4.12 m | 4.09 m x 4.12 m |
| Main Level | Dining Room | 4.09 m | 2.55 m | 4.09 m x 2.55 m |
| Main Level | Kitchen | 3.73 m | 4.7 m | 3.73 m x 4.7 m |
| Main Level | Sunroom | 3.73 m | 1.47 m | 3.73 m x 1.47 m |
| Main Level | Family Room | 3.92 m | 4.01 m | 3.92 m x 4.01 m |
https://www.realtor.ca/real-estate/28263367/94-hiawatha-street-st-thomas-st-thomas
Interested?
Contact us for more information

