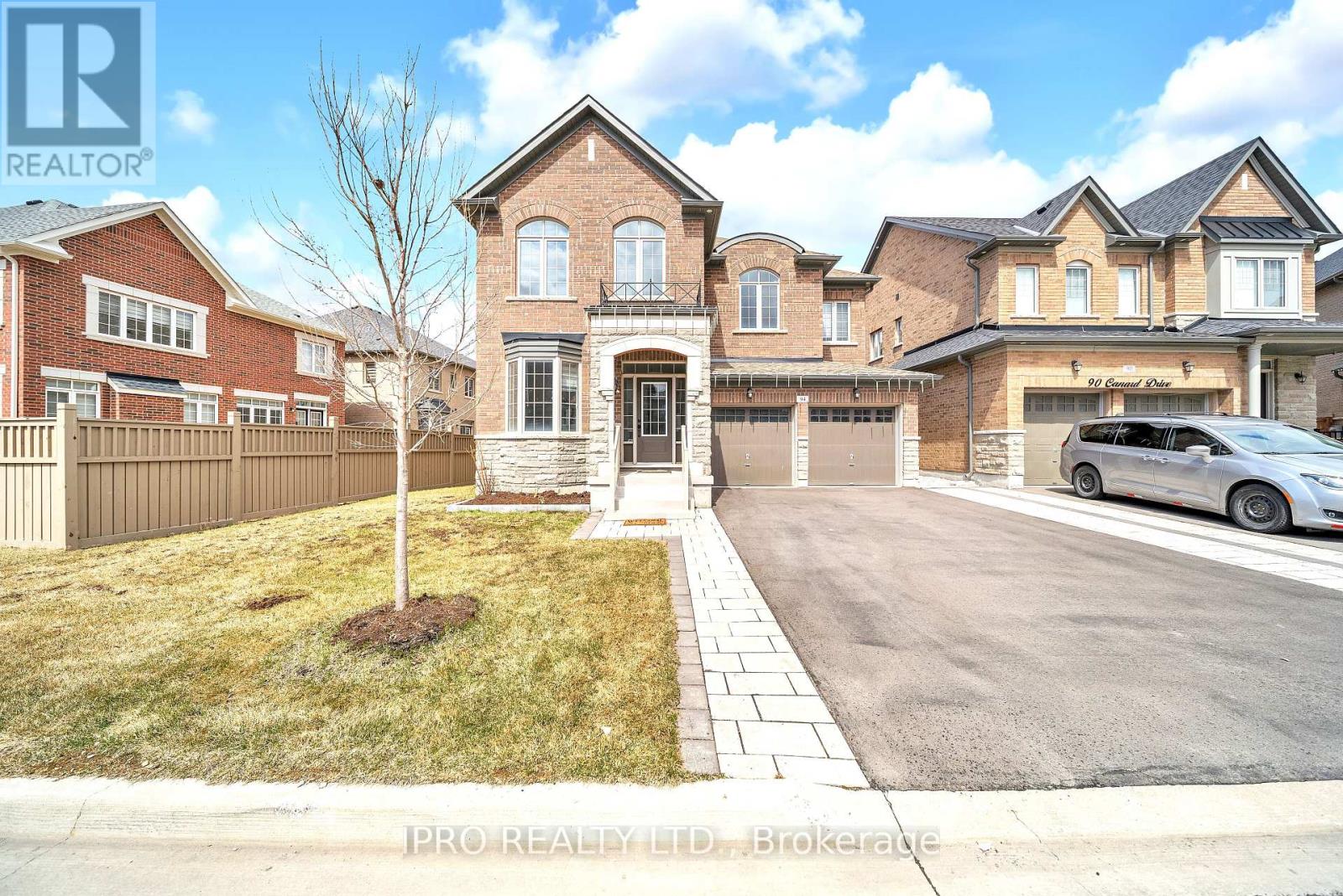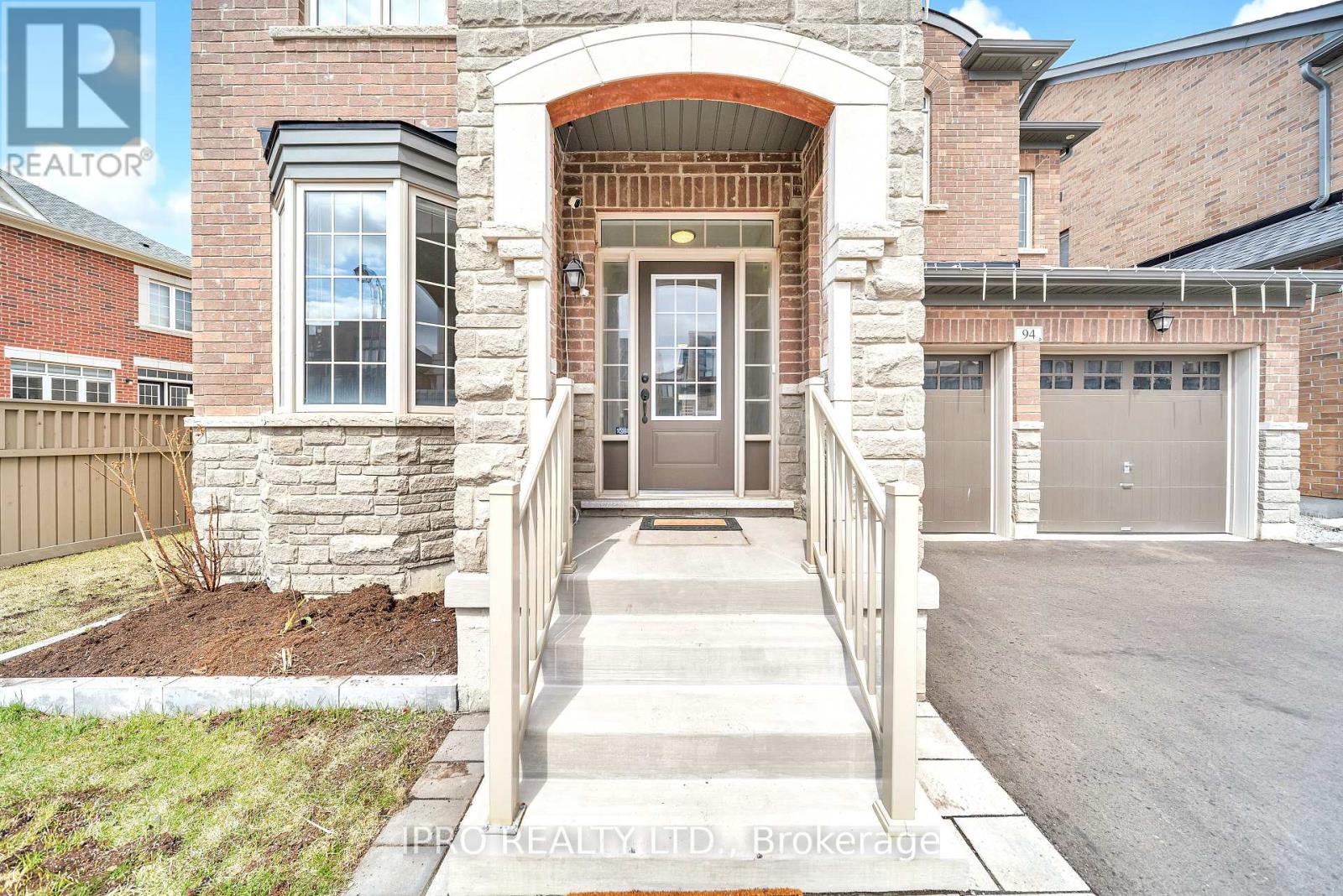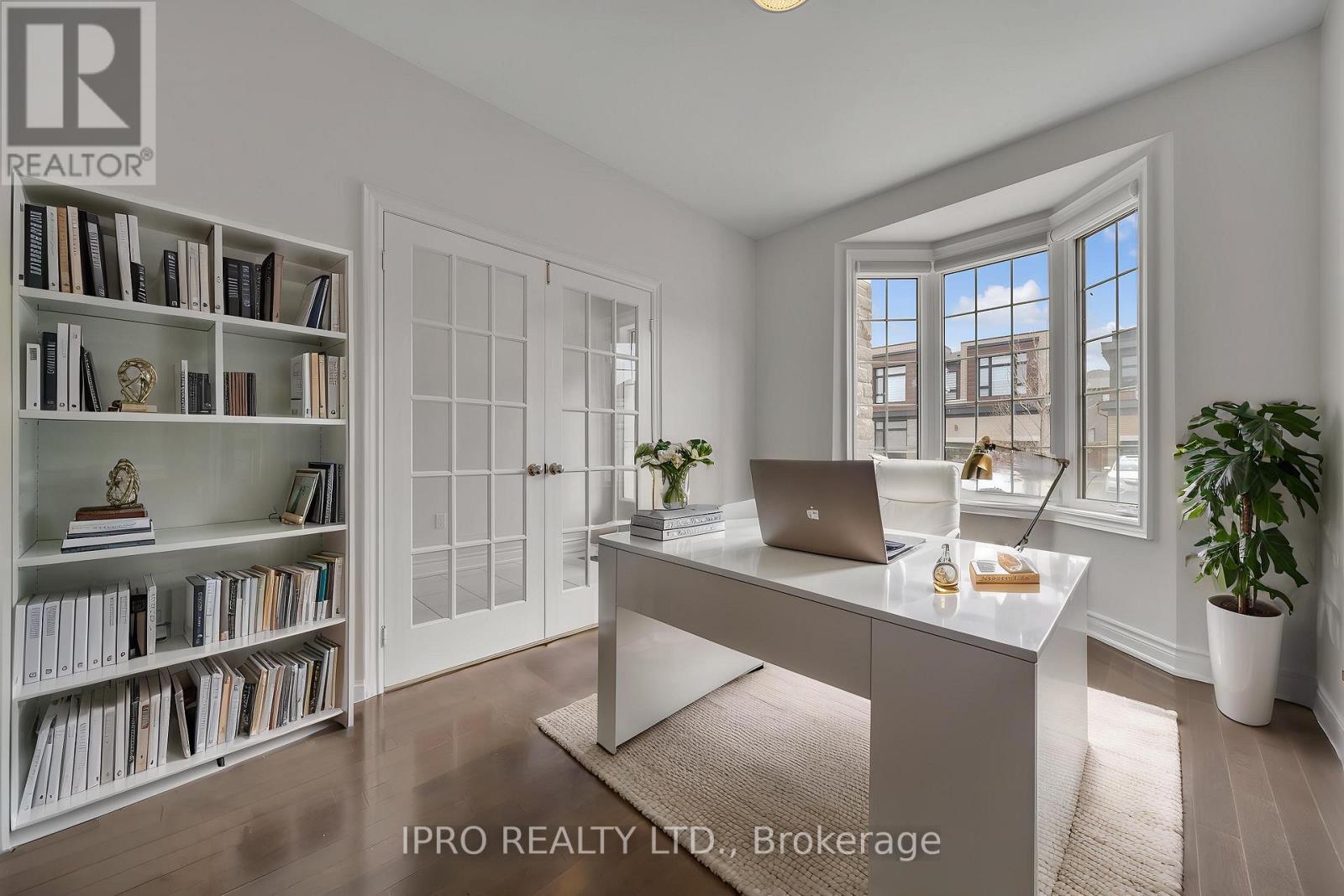6 Bedroom
5 Bathroom
3500 - 5000 sqft
Fireplace
Central Air Conditioning
Forced Air
$2,249,999
Welcome to your dream home! This immaculate 3,605 sq. ft. detached home is designed with sophistication and modern conveniences in mind. From the expansive, hardwood floors throughout, to the high-end finishes and thoughtful details, this property provides a lifestyle of comfort and feature: a Guest Room on Main Floor, Outdoor Gas Line - Perfect for grilling and outdoor cooking, Automated Sprinkler, Electric Vehicle Panel, Hardwood Floors on All Levels above ground, Laundry Room on the Top Floor, Ethernet Access on Multiple Floors & High Ceilings in the Basement. A quiet, family-friendly neighborhood with access to schools, parks, Pearson Airport and a new shopping plaza 5 minutes away. (id:55499)
Property Details
|
MLS® Number
|
N12097947 |
|
Property Type
|
Single Family |
|
Community Name
|
Kleinburg |
|
Amenities Near By
|
Hospital, Park, Place Of Worship |
|
Equipment Type
|
Water Heater |
|
Features
|
Guest Suite |
|
Parking Space Total
|
6 |
|
Rental Equipment Type
|
Water Heater |
Building
|
Bathroom Total
|
5 |
|
Bedrooms Above Ground
|
6 |
|
Bedrooms Total
|
6 |
|
Age
|
0 To 5 Years |
|
Amenities
|
Fireplace(s) |
|
Appliances
|
Central Vacuum, Range, Dishwasher, Dryer, Microwave, Oven, Stove, Washer, Refrigerator |
|
Basement Development
|
Unfinished |
|
Basement Type
|
N/a (unfinished) |
|
Construction Style Attachment
|
Detached |
|
Cooling Type
|
Central Air Conditioning |
|
Exterior Finish
|
Brick |
|
Fire Protection
|
Alarm System, Smoke Detectors |
|
Fireplace Present
|
Yes |
|
Fireplace Total
|
1 |
|
Foundation Type
|
Concrete |
|
Half Bath Total
|
1 |
|
Heating Fuel
|
Natural Gas |
|
Heating Type
|
Forced Air |
|
Stories Total
|
2 |
|
Size Interior
|
3500 - 5000 Sqft |
|
Type
|
House |
|
Utility Water
|
Municipal Water |
Parking
Land
|
Acreage
|
No |
|
Fence Type
|
Fully Fenced, Fenced Yard |
|
Land Amenities
|
Hospital, Park, Place Of Worship |
|
Sewer
|
Sanitary Sewer |
|
Size Depth
|
101 Ft |
|
Size Frontage
|
47 Ft ,8 In |
|
Size Irregular
|
47.7 X 101 Ft |
|
Size Total Text
|
47.7 X 101 Ft|under 1/2 Acre |
|
Surface Water
|
Lake/pond |
Rooms
| Level |
Type |
Length |
Width |
Dimensions |
|
Second Level |
Primary Bedroom |
3.96 m |
5.79 m |
3.96 m x 5.79 m |
|
Second Level |
Bedroom 2 |
4.42 m |
3.66 m |
4.42 m x 3.66 m |
|
Second Level |
Bedroom 3 |
3.35 m |
4.63 m |
3.35 m x 4.63 m |
|
Second Level |
Bedroom 4 |
3.66 m |
3.35 m |
3.66 m x 3.35 m |
|
Second Level |
Bedroom 5 |
3.5 m |
3.35 m |
3.5 m x 3.35 m |
|
Ground Level |
Family Room |
5.64 m |
3.66 m |
5.64 m x 3.66 m |
|
Ground Level |
Living Room |
6.1 m |
4.63 m |
6.1 m x 4.63 m |
|
Ground Level |
Bedroom |
3.66 m |
2.98 m |
3.66 m x 2.98 m |
|
Ground Level |
Eating Area |
5.18 m |
3.35 m |
5.18 m x 3.35 m |
|
Ground Level |
Kitchen |
4.27 m |
3.14 m |
4.27 m x 3.14 m |
Utilities
|
Cable
|
Available |
|
Sewer
|
Installed |
https://www.realtor.ca/real-estate/28201765/94-canard-avenue-vaughan-kleinburg-kleinburg





































