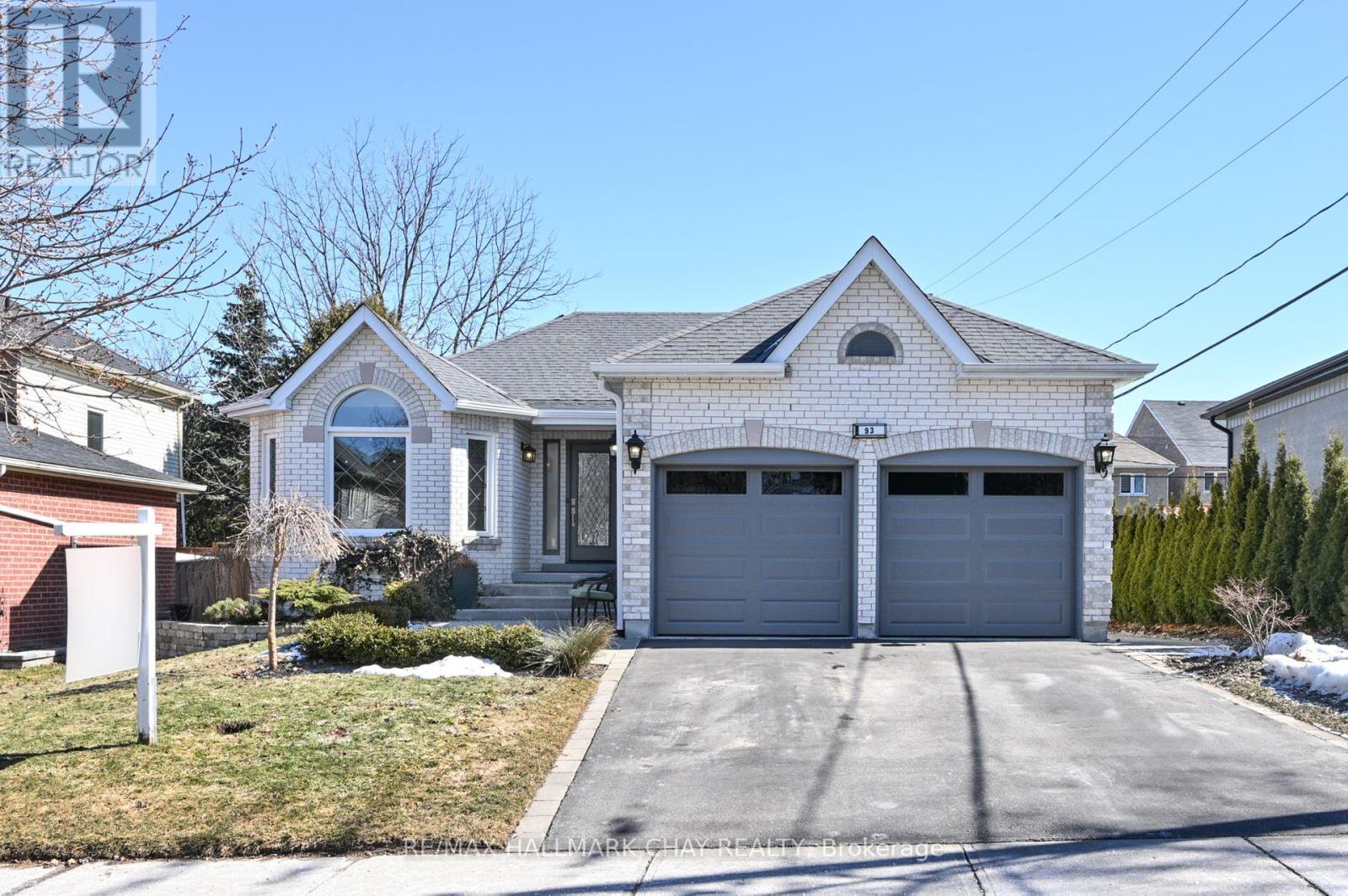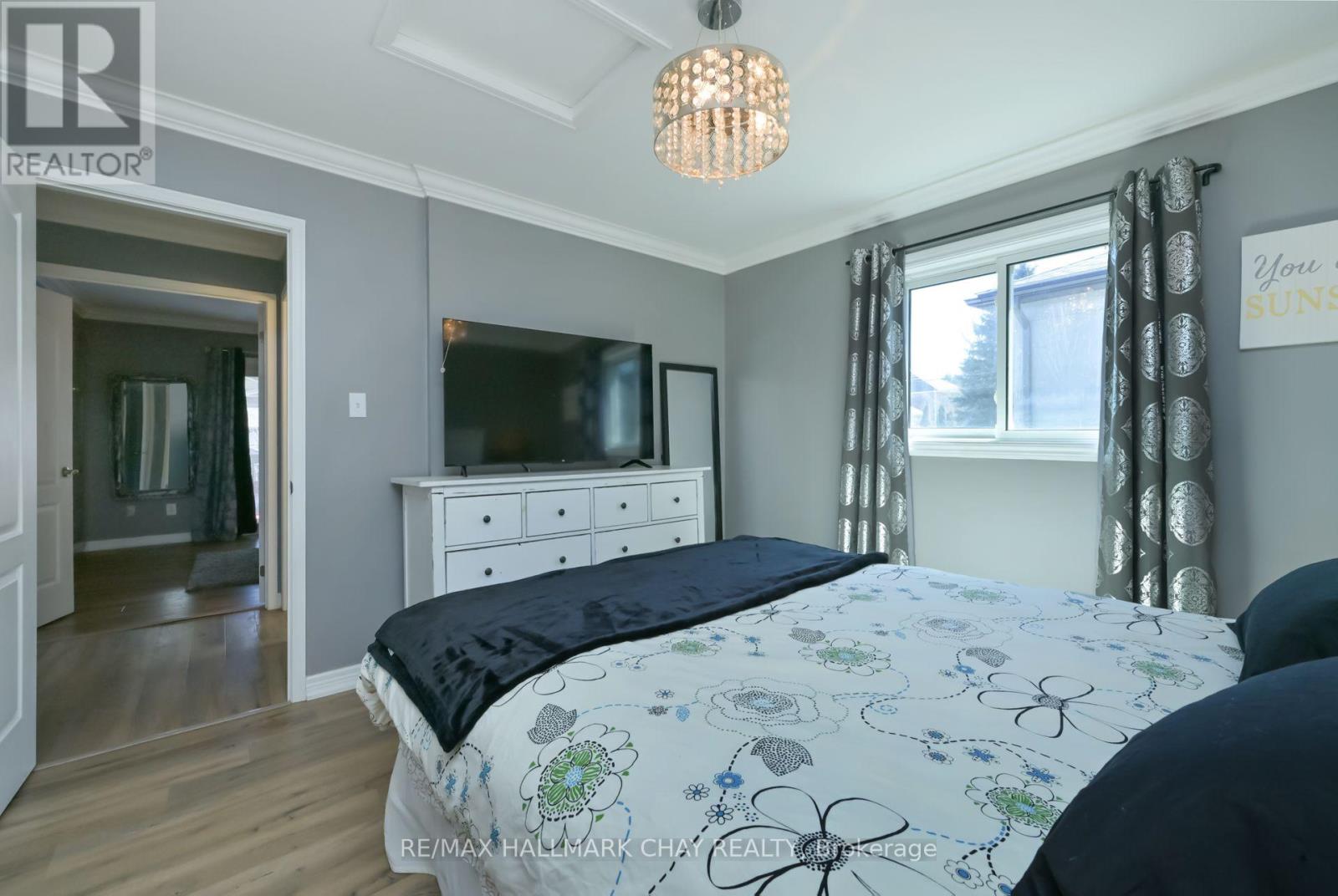3 Bedroom
2 Bathroom
Bungalow
Fireplace
Inground Pool
Central Air Conditioning
Forced Air
$897,000
Welcome to 93 Banting Dr, a beautifully renovated home in the heart of Alliston! This turnkey property features 2+1 bedrooms and 2 bathrooms, Double Car Garage, an open-concept layout, and stylish finishes throughout. Newly updated Kitchen with lots of storage , Open concept living room with Cozy Gas Fireplace, large principal rooms. Primary Suite Offers private walkout deck overlooking the spectacular rear yard. The backyard is a private oasis with an in-ground pool, gazebo, hot tub, and fully fenced yard perfect for relaxing or entertaining. Mature Landscaping with Custom interlock walkways and patios, With modern updates from top to bottom, this home is move-in ready. Close to all amenities , shops, restaurants and Public/Catholic/and French Immersion Schools! (id:55499)
Property Details
|
MLS® Number
|
N12027818 |
|
Property Type
|
Single Family |
|
Community Name
|
Alliston |
|
Amenities Near By
|
Hospital, Park |
|
Equipment Type
|
Water Heater |
|
Parking Space Total
|
4 |
|
Pool Type
|
Inground Pool |
|
Rental Equipment Type
|
Water Heater |
Building
|
Bathroom Total
|
2 |
|
Bedrooms Above Ground
|
2 |
|
Bedrooms Below Ground
|
1 |
|
Bedrooms Total
|
3 |
|
Appliances
|
Dishwasher, Dryer, Stove, Washer, Refrigerator |
|
Architectural Style
|
Bungalow |
|
Basement Development
|
Finished |
|
Basement Type
|
Full (finished) |
|
Construction Style Attachment
|
Detached |
|
Cooling Type
|
Central Air Conditioning |
|
Exterior Finish
|
Brick |
|
Fireplace Present
|
Yes |
|
Foundation Type
|
Concrete |
|
Heating Fuel
|
Natural Gas |
|
Heating Type
|
Forced Air |
|
Stories Total
|
1 |
|
Type
|
House |
|
Utility Water
|
Municipal Water |
Parking
Land
|
Acreage
|
No |
|
Land Amenities
|
Hospital, Park |
|
Sewer
|
Sanitary Sewer |
|
Size Depth
|
95 Ft ,3 In |
|
Size Frontage
|
54 Ft ,3 In |
|
Size Irregular
|
54.3 X 95.29 Ft ; Lot Dimensions As Per Mpac |
|
Size Total Text
|
54.3 X 95.29 Ft ; Lot Dimensions As Per Mpac |
|
Surface Water
|
River/stream |
Rooms
| Level |
Type |
Length |
Width |
Dimensions |
|
Lower Level |
Family Room |
10.8 m |
7.5 m |
10.8 m x 7.5 m |
|
Lower Level |
Den |
3.65 m |
2.67 m |
3.65 m x 2.67 m |
|
Lower Level |
Laundry Room |
2.6 m |
2.16 m |
2.6 m x 2.16 m |
|
Lower Level |
Bedroom |
3.3 m |
3.4 m |
3.3 m x 3.4 m |
|
Ground Level |
Kitchen |
5 m |
3.4 m |
5 m x 3.4 m |
|
Ground Level |
Dining Room |
4.4 m |
3.3 m |
4.4 m x 3.3 m |
|
Ground Level |
Living Room |
5.66 m |
3.52 m |
5.66 m x 3.52 m |
|
Ground Level |
Primary Bedroom |
3.9 m |
3.26 m |
3.9 m x 3.26 m |
|
Ground Level |
Bedroom 2 |
3.45 m |
3.28 m |
3.45 m x 3.28 m |
https://www.realtor.ca/real-estate/28043681/93-banting-drive-new-tecumseth-alliston-alliston




































