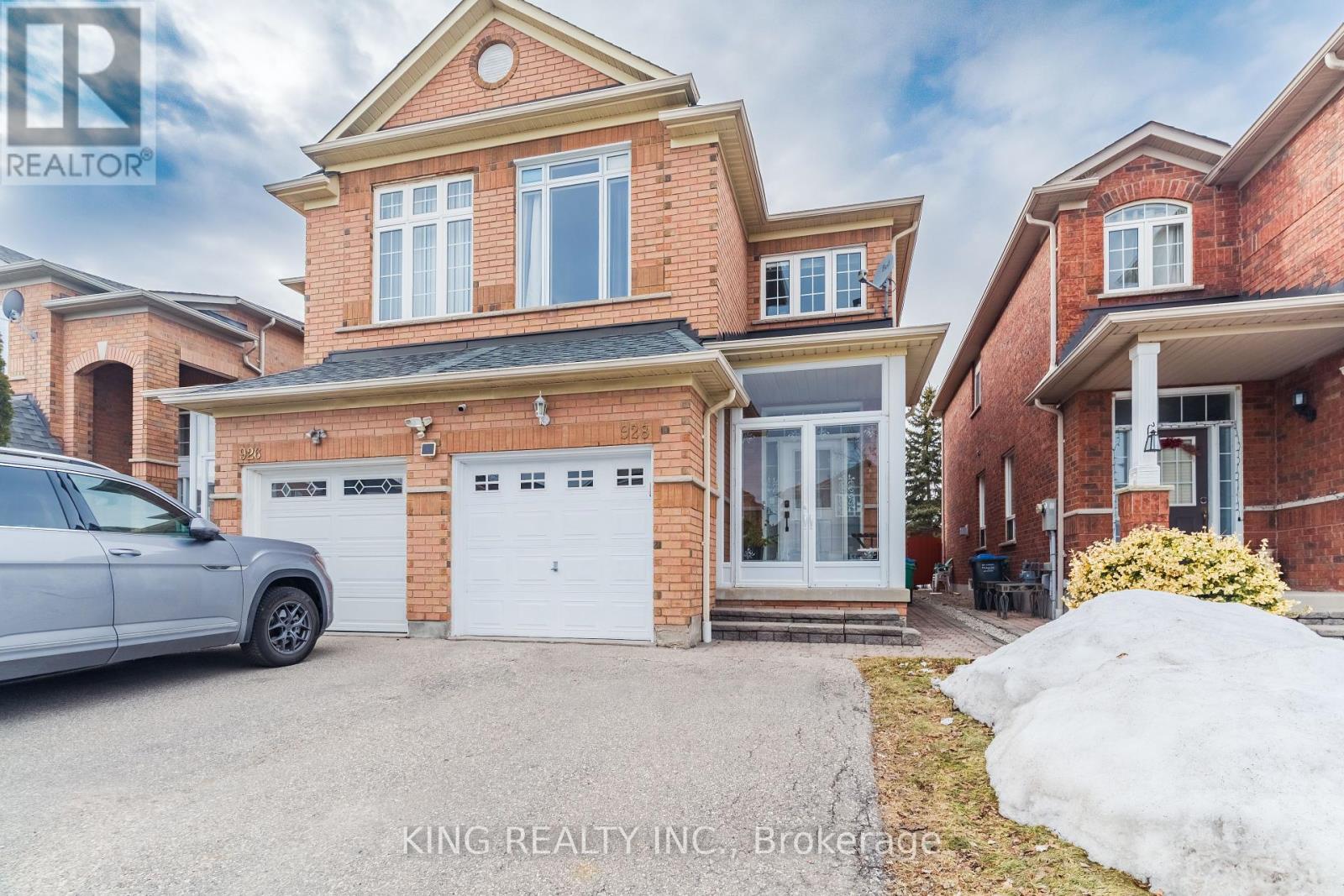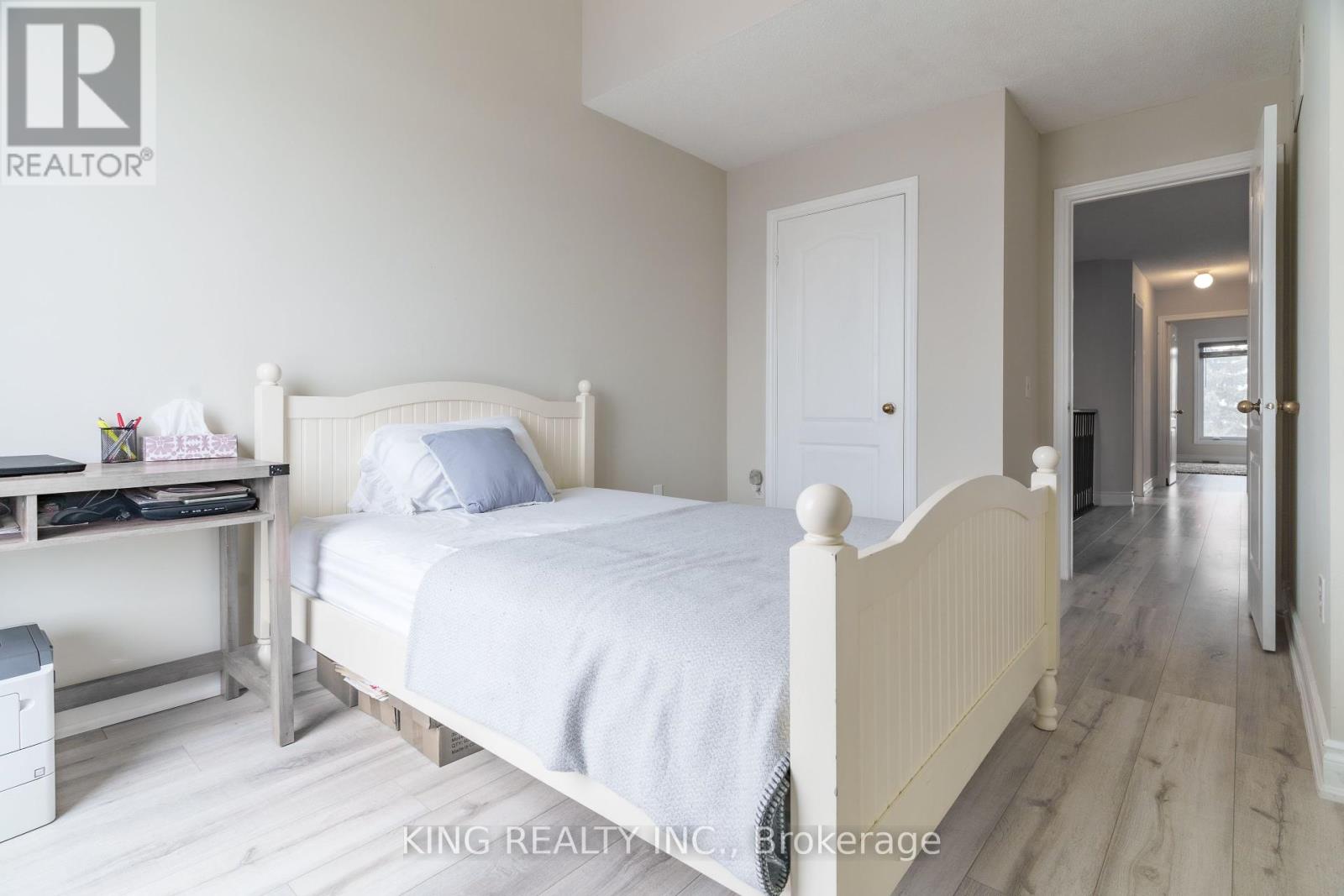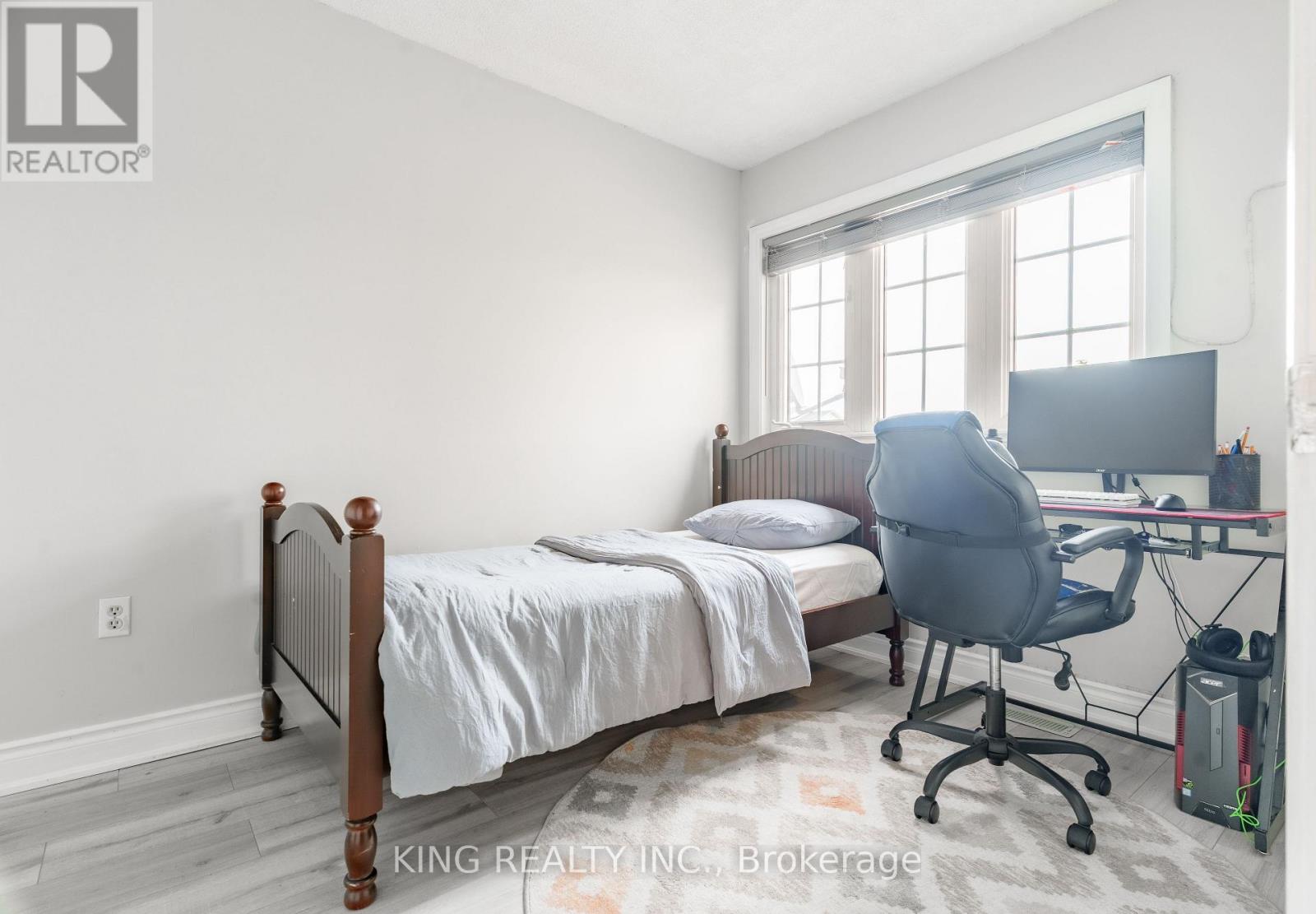4 Bedroom
4 Bathroom
1500 - 2000 sqft
Central Air Conditioning
Forced Air
$1,099,900
Welcome to an Exquisite 2-Story, 3+1 Bedrooms Semi-Detached home situated in a highly sought-after Heartland area of Mississauga. The prime location offers unparallel convenience, with major grocery stores, shopping centers, golf, schools, and parks just steps away. The Property provide quick and easy access to major highways including the 401, 403, 410, and 407. The Main Floor boasts an Open-Concept Family Room, a Kitchen w/Bar&Breakfast Area, a Powder Room, and a Spacious Living Room. The home is enhanced with premium finishes, including a Harwood Staircase, laminate flooring, Upgraded Windows, Frigidaire Stainless Steel Kitchen Appliances, and a 9-foot Ceilings throughout. Walkout to a large Patio and a Garden Backyard with no back neighbors. The Second Floor includes Three (3) generously sized Bedrooms, each with Large Windows and ample closet space including a walk-in closet in the primary bedroom. Two (2) Full Bathrooms complete this level, providing both comfort and functionality. The fully finished basement offers additional living space with one bedroom, a spacious living room, a secondary kitchen, a 3-piece bathroom, and a breakfast area. The basement also features separate access from the garage, adding to the home's versatility and convenience. This meticulously designed home combines modern amenities with thoughtful details, making it an ideal choice for discerning buyers. (id:55499)
Property Details
|
MLS® Number
|
W12030302 |
|
Property Type
|
Single Family |
|
Community Name
|
East Credit |
|
Parking Space Total
|
3 |
Building
|
Bathroom Total
|
4 |
|
Bedrooms Above Ground
|
3 |
|
Bedrooms Below Ground
|
1 |
|
Bedrooms Total
|
4 |
|
Basement Development
|
Finished |
|
Basement Features
|
Separate Entrance |
|
Basement Type
|
N/a (finished) |
|
Construction Style Attachment
|
Semi-detached |
|
Cooling Type
|
Central Air Conditioning |
|
Exterior Finish
|
Brick |
|
Flooring Type
|
Laminate, Ceramic, Carpeted |
|
Foundation Type
|
Concrete |
|
Half Bath Total
|
1 |
|
Heating Fuel
|
Natural Gas |
|
Heating Type
|
Forced Air |
|
Stories Total
|
2 |
|
Size Interior
|
1500 - 2000 Sqft |
|
Type
|
House |
|
Utility Water
|
Municipal Water |
Parking
Land
|
Acreage
|
No |
|
Sewer
|
Sanitary Sewer |
|
Size Depth
|
119 Ft ,9 In |
|
Size Frontage
|
22 Ft ,3 In |
|
Size Irregular
|
22.3 X 119.8 Ft |
|
Size Total Text
|
22.3 X 119.8 Ft |
Rooms
| Level |
Type |
Length |
Width |
Dimensions |
|
Second Level |
Primary Bedroom |
5.2 m |
4.71 m |
5.2 m x 4.71 m |
|
Second Level |
Bedroom 2 |
3.8 m |
2.89 m |
3.8 m x 2.89 m |
|
Second Level |
Bedroom 3 |
3.54 m |
2.58 m |
3.54 m x 2.58 m |
|
Ground Level |
Living Room |
6.08 m |
4.1 m |
6.08 m x 4.1 m |
|
Ground Level |
Dining Room |
6.08 m |
4.1 m |
6.08 m x 4.1 m |
|
Ground Level |
Family Room |
5.39 m |
3.2 m |
5.39 m x 3.2 m |
|
Ground Level |
Kitchen |
3.5 m |
2.89 m |
3.5 m x 2.89 m |
|
Ground Level |
Eating Area |
2.9 m |
2.13 m |
2.9 m x 2.13 m |
https://www.realtor.ca/real-estate/28048912/928-ledbury-crescent-mississauga-east-credit-east-credit






































