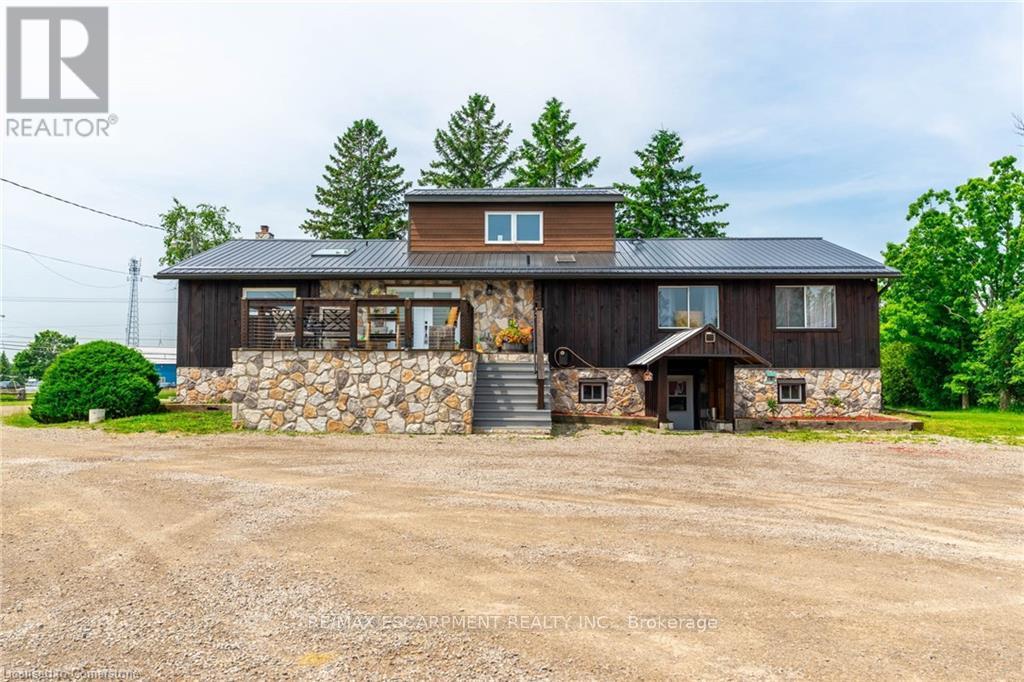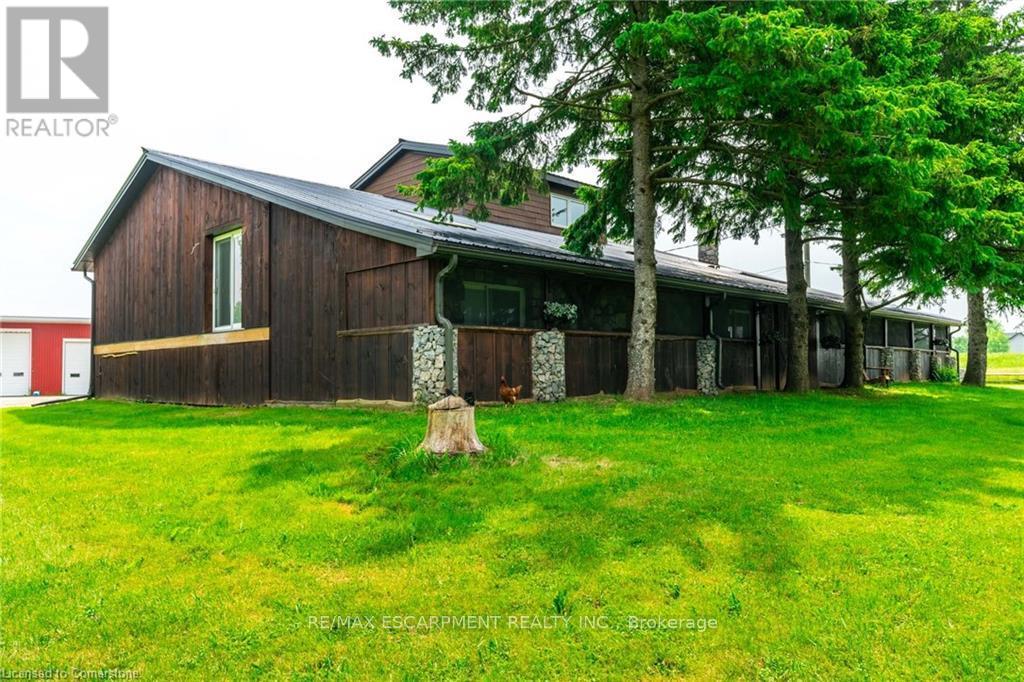928 Brock Road Hamilton, Ontario L9H 5E4
3 Bedroom
2 Bathroom
2000 - 2500 sqft
Bungalow
Fireplace
Central Air Conditioning
Forced Air
$3,600 Monthly
This Ranch style detached home in Flamborough, Hamilton has it all! 3 bedroom, 2 bathroom, 2200+ sqft of finished living space includes a built-in Sauna, Tanning Bed, Tiki Bar, live each day like you're at a resort. Featuring top quality custom upgrades throughout the home including a state of the art kitchen with high end appliances. Beautiful exposed barn beams, live edge counter-tops, vaulted ceiling and much much more! You have to come in to see this special gem! 20 minute drive to downtown Burlington. 40 minute drive to downtown Mississauga. (id:55499)
Property Details
| MLS® Number | X12077734 |
| Property Type | Single Family |
| Community Name | Rural Flamborough |
| Features | Carpet Free, In Suite Laundry |
| Parking Space Total | 3 |
Building
| Bathroom Total | 2 |
| Bedrooms Above Ground | 3 |
| Bedrooms Total | 3 |
| Amenities | Fireplace(s) |
| Appliances | Dishwasher, Dryer, Sauna, Stove, Washer, Refrigerator |
| Architectural Style | Bungalow |
| Construction Style Attachment | Detached |
| Cooling Type | Central Air Conditioning |
| Exterior Finish | Wood, Stone |
| Fireplace Present | Yes |
| Foundation Type | Poured Concrete |
| Heating Fuel | Propane |
| Heating Type | Forced Air |
| Stories Total | 1 |
| Size Interior | 2000 - 2500 Sqft |
| Type | House |
| Utility Water | Municipal Water |
Parking
| No Garage |
Land
| Acreage | No |
| Sewer | Septic System |
Rooms
| Level | Type | Length | Width | Dimensions |
|---|---|---|---|---|
| Main Level | Bedroom | 4.88 m | 4.57 m | 4.88 m x 4.57 m |
| Main Level | Kitchen | 5.64 m | 4.27 m | 5.64 m x 4.27 m |
| Main Level | Great Room | 5.64 m | 6.25 m | 5.64 m x 6.25 m |
| Main Level | Bedroom | 4.27 m | 3.66 m | 4.27 m x 3.66 m |
| Main Level | Bedroom | 4.27 m | 3.66 m | 4.27 m x 3.66 m |
https://www.realtor.ca/real-estate/28156485/928-brock-road-hamilton-rural-flamborough
Interested?
Contact us for more information


















