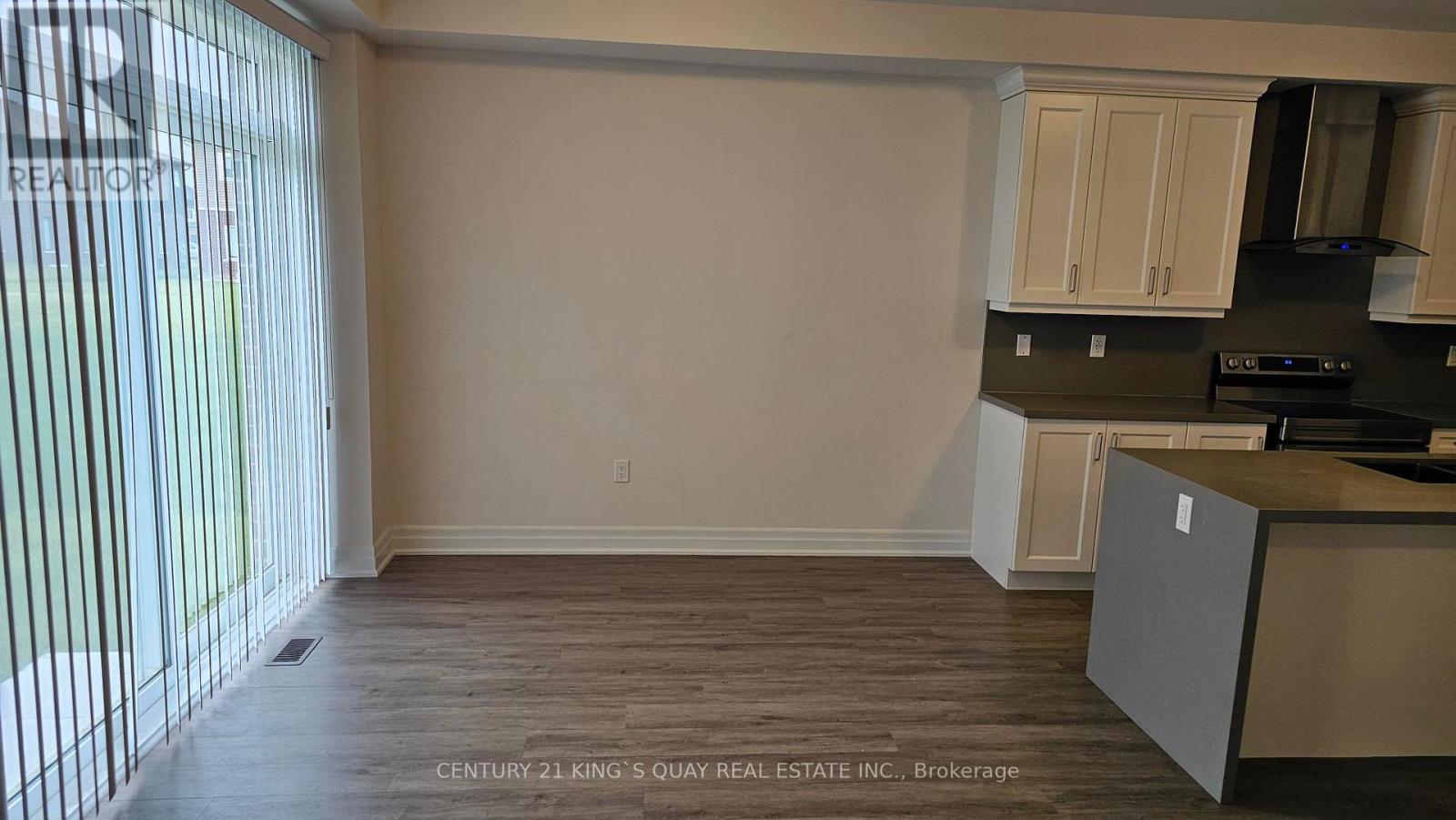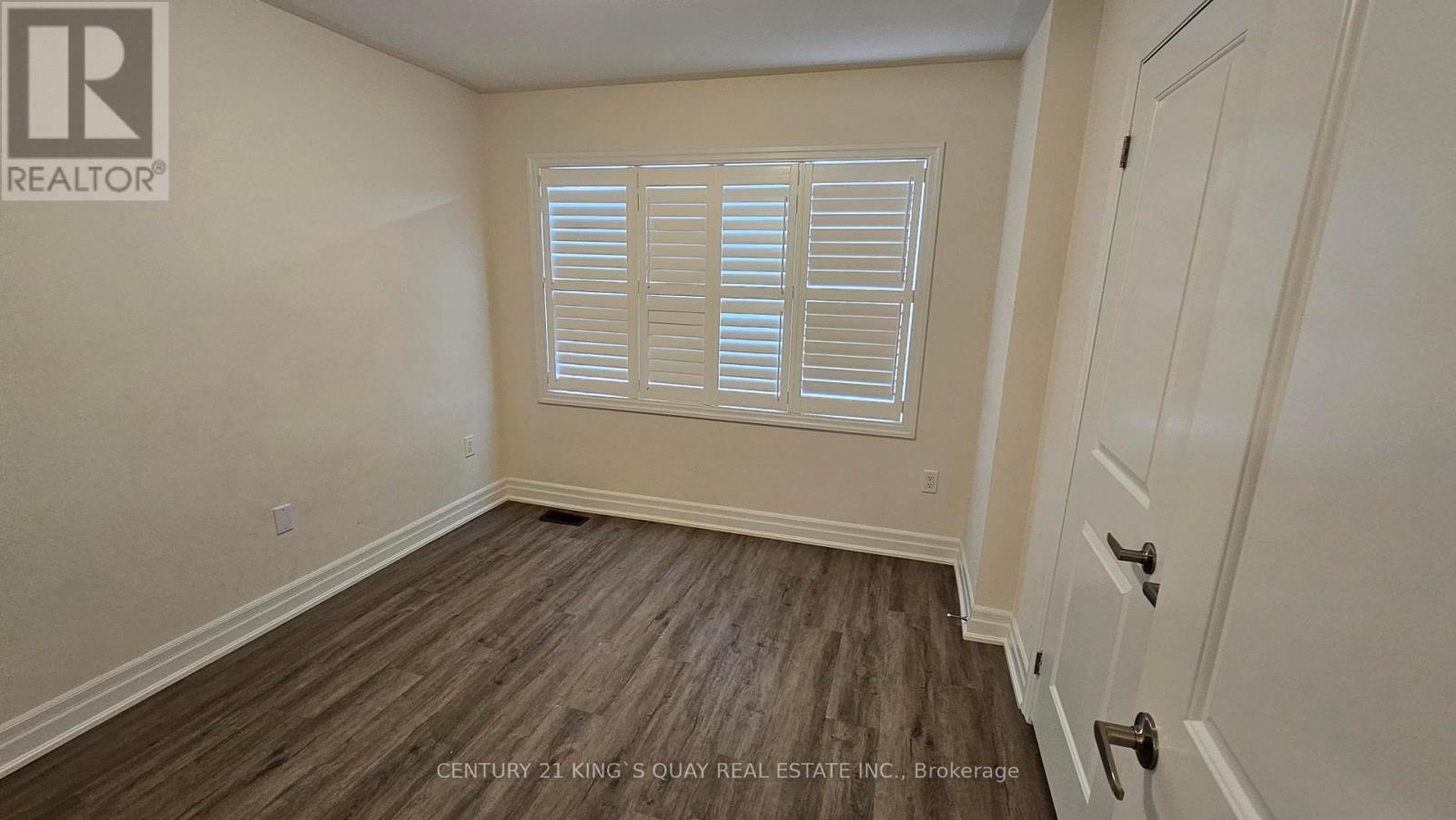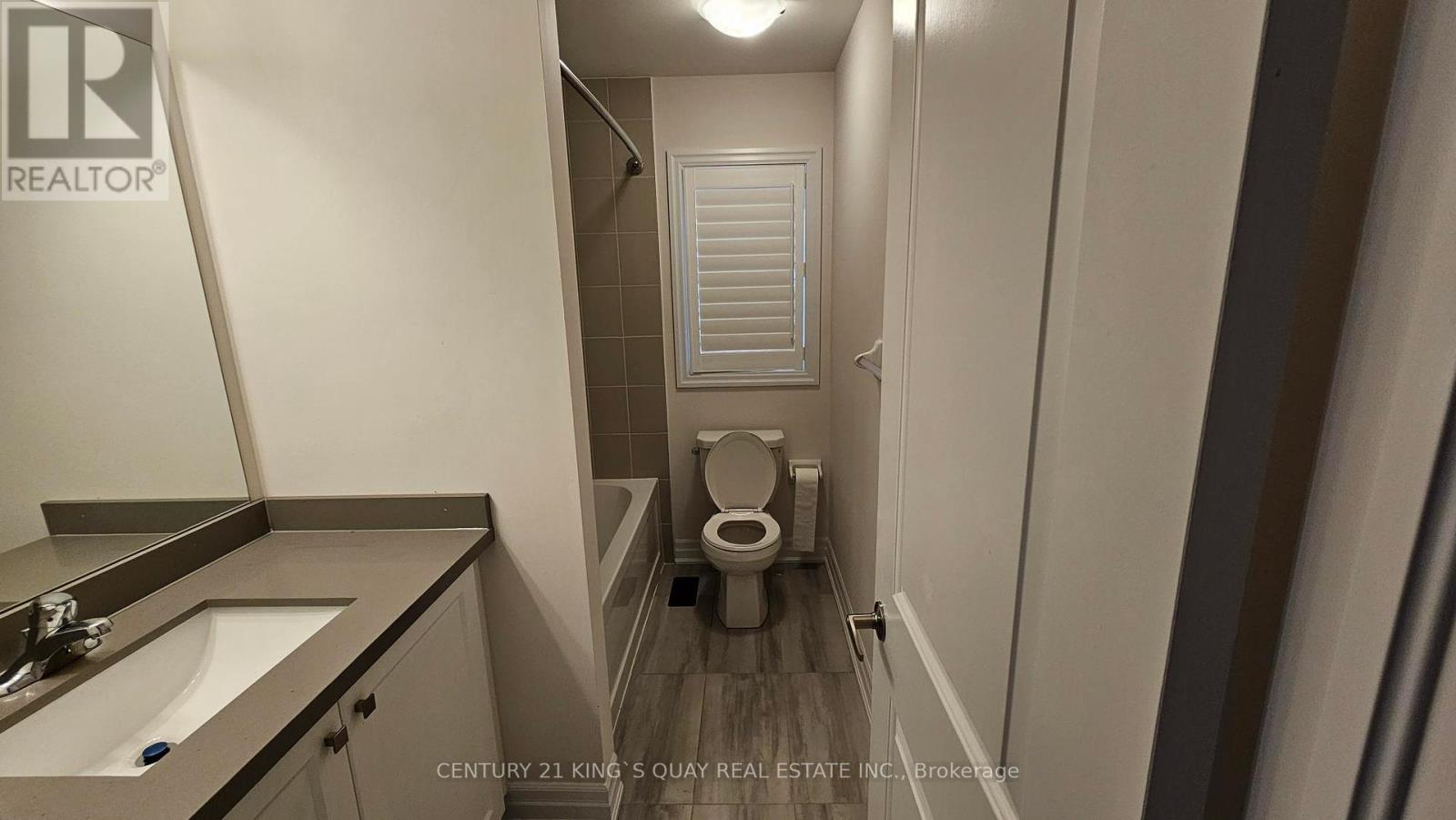9278 Griffon Street Niagara Falls, Ontario L2G 3R6
4 Bedroom
4 Bathroom
Fireplace
Central Air Conditioning
Forced Air
$899,000
Stunning, Newer 4 Bedrooms Detached House In Niagara Falls Chippawa Neighborhood. Fully Upgraded House, Main Fl Is Bright & Open, W/Hardwood Floors, 9Ft Ceilings, And Raised Archways Double Doors. Beautiful Open Kitchen W/ Quartz Counter Top And S/S Appliances. Walk Out To Backyard. Large 4BedsW/ 3Bath Hardwood Floor W/ 2nd Fl Laundry Room. 5 Pc Master Ensuite, W/ 2 Sinks, A Soaking Tub, And A Frame Less Glass Shower In The Master Br. **** EXTRAS **** S/S Appliances (Fridge, Dishwasher, Electric Stove), Washer & Dryer, All Electrical Light Fixtures & Rented Water Heater. And All Window Covering. (id:55499)
Property Details
| MLS® Number | X9269260 |
| Property Type | Single Family |
| Features | Carpet Free |
| Parking Space Total | 6 |
Building
| Bathroom Total | 4 |
| Bedrooms Above Ground | 4 |
| Bedrooms Total | 4 |
| Appliances | Garage Door Opener Remote(s) |
| Basement Type | Full |
| Construction Style Attachment | Detached |
| Cooling Type | Central Air Conditioning |
| Exterior Finish | Brick, Brick Facing |
| Fireplace Present | Yes |
| Flooring Type | Laminate |
| Foundation Type | Concrete |
| Half Bath Total | 1 |
| Heating Fuel | Natural Gas |
| Heating Type | Forced Air |
| Stories Total | 2 |
| Type | House |
| Utility Water | Municipal Water |
Parking
| Detached Garage |
Land
| Acreage | No |
| Sewer | Sanitary Sewer |
| Size Depth | 109 Ft ,10 In |
| Size Frontage | 45 Ft |
| Size Irregular | 45.08 X 109.87 Ft |
| Size Total Text | 45.08 X 109.87 Ft |
Rooms
| Level | Type | Length | Width | Dimensions |
|---|---|---|---|---|
| Second Level | Primary Bedroom | 5.19 m | 3.79 m | 5.19 m x 3.79 m |
| Second Level | Bedroom 2 | 4.1 m | 2.85 m | 4.1 m x 2.85 m |
| Second Level | Bedroom 3 | 4.1 m | 3.51 m | 4.1 m x 3.51 m |
| Second Level | Bedroom 4 | 3.15 m | 3.1 m | 3.15 m x 3.1 m |
| Main Level | Dining Room | 4.45 m | 3.05 m | 4.45 m x 3.05 m |
| Main Level | Great Room | 4.57 m | 3.66 m | 4.57 m x 3.66 m |
| Main Level | Kitchen | 3.48 m | 3.55 m | 3.48 m x 3.55 m |
| Main Level | Eating Area | 3.48 m | 3.49 m | 3.48 m x 3.49 m |
https://www.realtor.ca/real-estate/27331121/9278-griffon-street-niagara-falls
Interested?
Contact us for more information





















