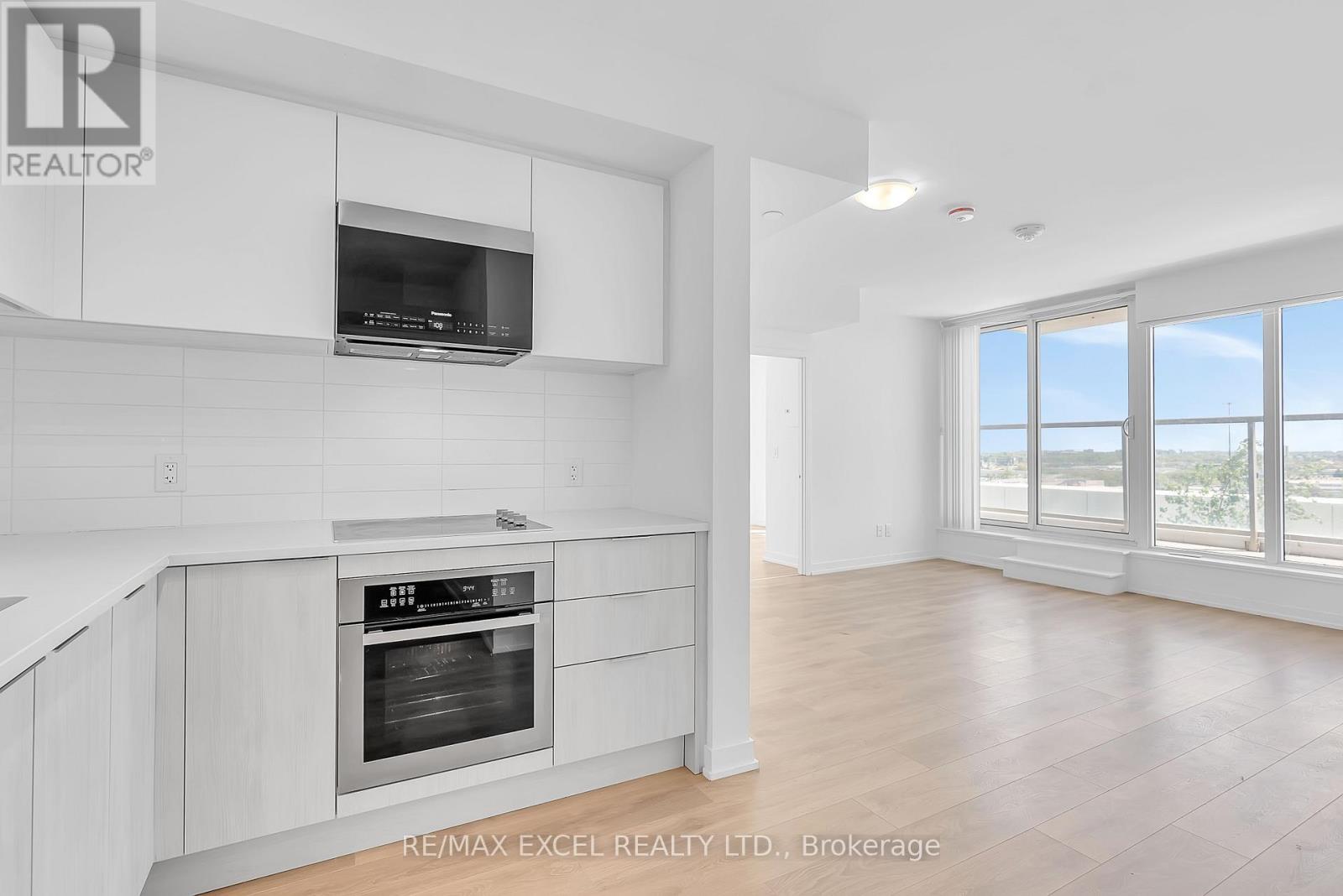2 Bedroom
2 Bathroom
800 - 899 sqft
Central Air Conditioning
Forced Air
$599,000Maintenance, Heat, Insurance, Parking
$610.09 Monthly
Experience upscale urban living in this luxurious, 2-bedroom, 2-bathroom corner unit featuring two spacious balconies and an open-concept layout. Located in a highly sought-after area of Scarborough, this unit boasts a sleek, modern kitchen with built-in stainless steel appliances, soaring 9-foot ceilings, and floor-to-ceiling windows offering bright southeast views and abundant natural light. Enjoy access to premium building amenities including a 24- hour concierge, fully equipped gym, stylish party room, security system, kids play zone, guest suite, library, and ample visitor parking. Ideally situated near Scarborough Town Centre, major university, public transit, top-rated schools, shopping, and quick access to Hwy 401, 404, and the DVP. Includes one parking space and one locker. (id:55499)
Property Details
|
MLS® Number
|
E12157149 |
|
Property Type
|
Single Family |
|
Neigbourhood
|
Scarborough |
|
Community Name
|
Agincourt South-Malvern West |
|
Community Features
|
Pet Restrictions |
|
Features
|
Balcony |
|
Parking Space Total
|
1 |
|
Structure
|
Patio(s) |
|
View Type
|
View |
Building
|
Bathroom Total
|
2 |
|
Bedrooms Above Ground
|
2 |
|
Bedrooms Total
|
2 |
|
Age
|
0 To 5 Years |
|
Amenities
|
Security/concierge, Exercise Centre, Storage - Locker |
|
Appliances
|
Dishwasher, Dryer, Microwave, Hood Fan, Stove, Washer, Refrigerator |
|
Cooling Type
|
Central Air Conditioning |
|
Exterior Finish
|
Concrete |
|
Fire Protection
|
Security System |
|
Flooring Type
|
Laminate |
|
Heating Fuel
|
Natural Gas |
|
Heating Type
|
Forced Air |
|
Size Interior
|
800 - 899 Sqft |
|
Type
|
Apartment |
Parking
Land
Rooms
| Level |
Type |
Length |
Width |
Dimensions |
|
Flat |
Living Room |
4.2429 m |
4.42 m |
4.2429 m x 4.42 m |
|
Flat |
Dining Room |
4.24 m |
4.42 m |
4.24 m x 4.42 m |
|
Flat |
Kitchen |
2.94 m |
2.18 m |
2.94 m x 2.18 m |
|
Flat |
Bedroom |
2.88 m |
3.65 m |
2.88 m x 3.65 m |
|
Flat |
Bedroom 2 |
2.72 m |
3.63 m |
2.72 m x 3.63 m |
https://www.realtor.ca/real-estate/28331672/925-2031-kennedy-road-toronto-agincourt-south-malvern-west-agincourt-south-malvern-west































