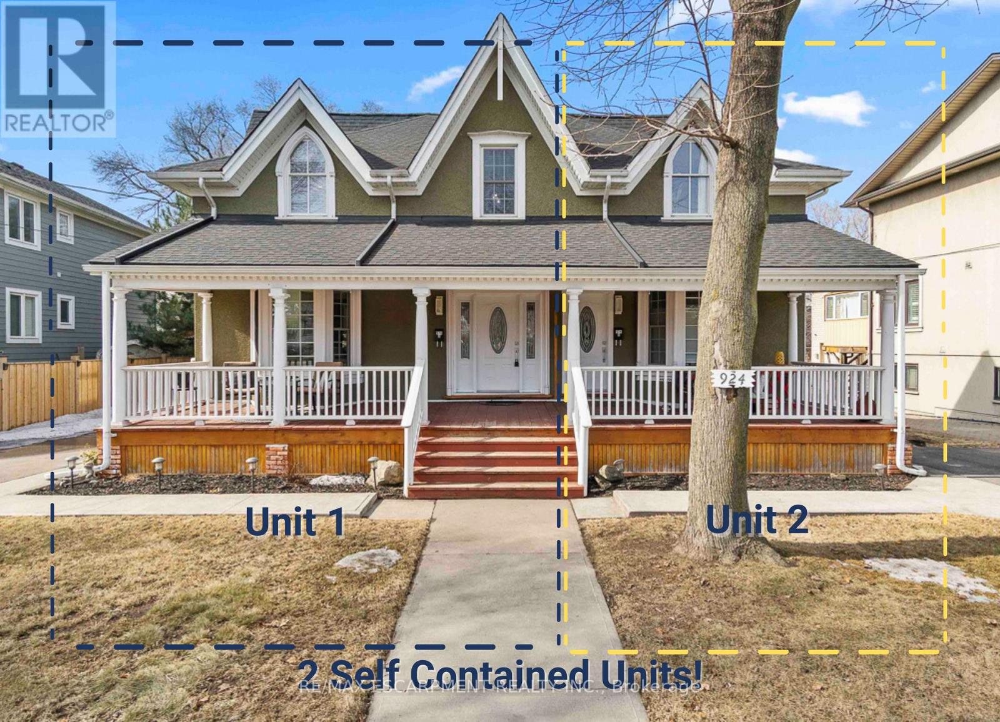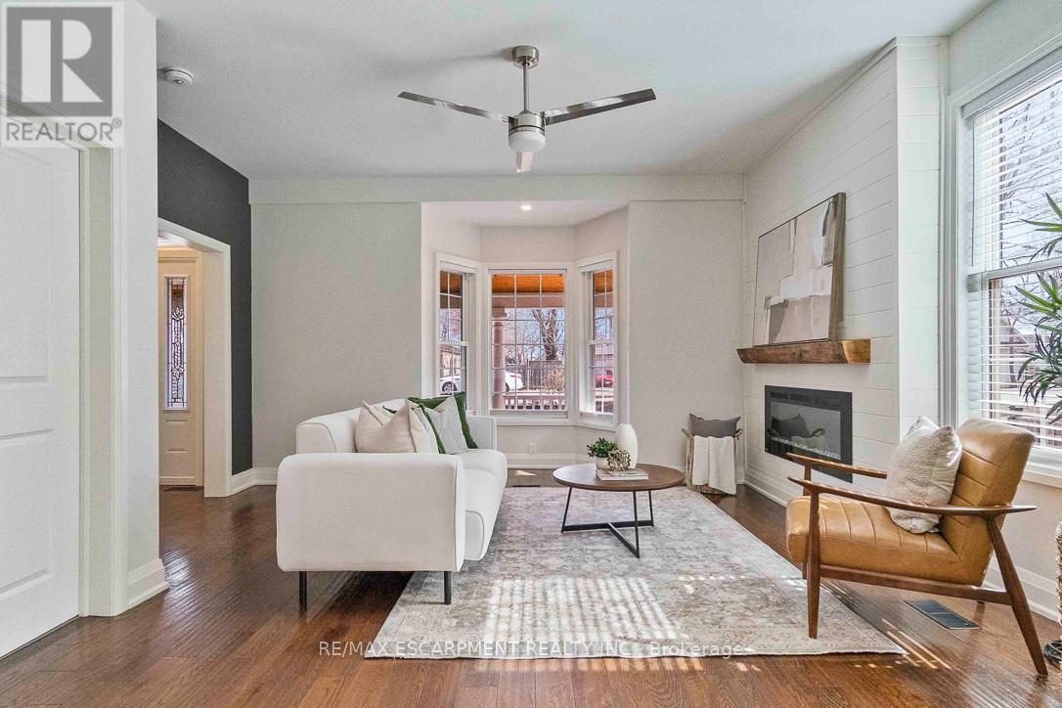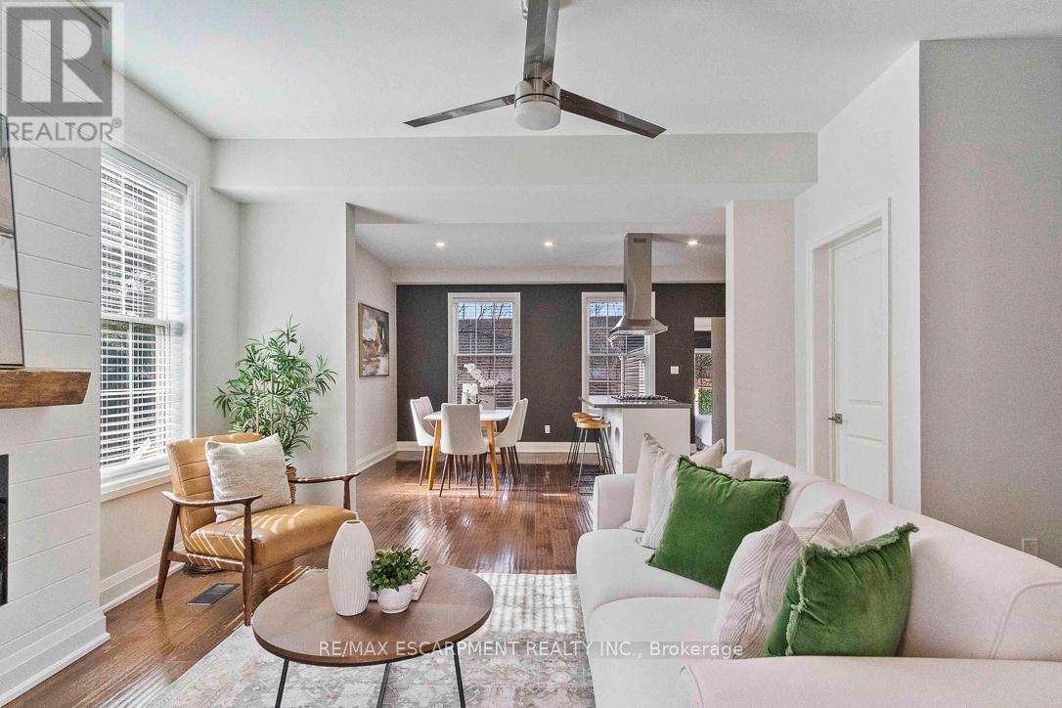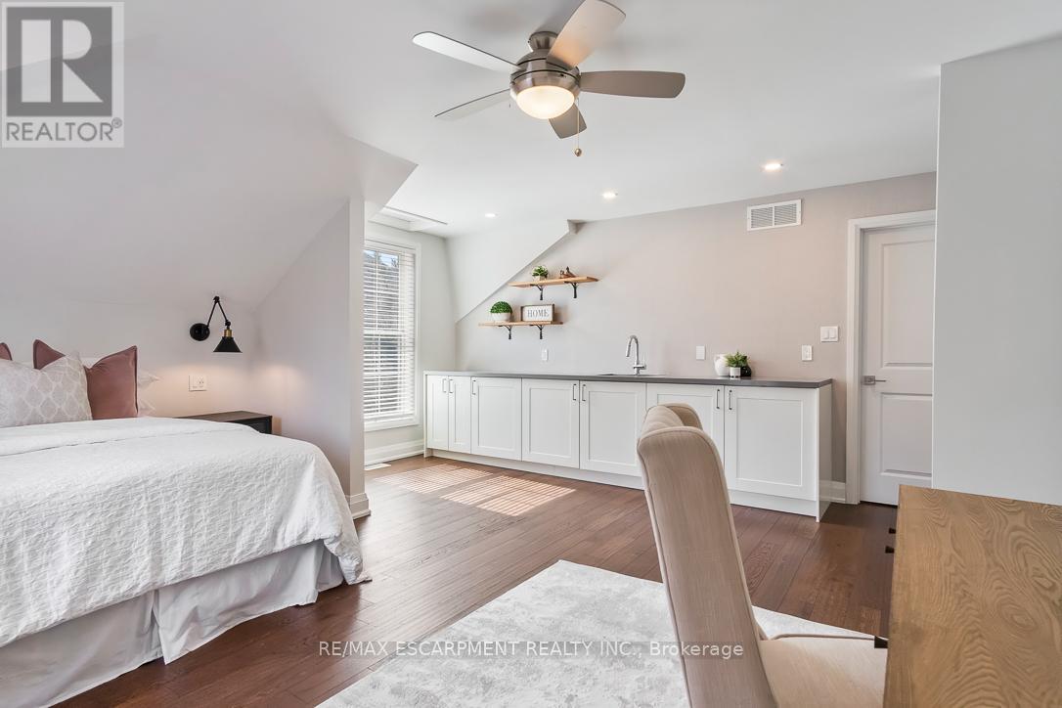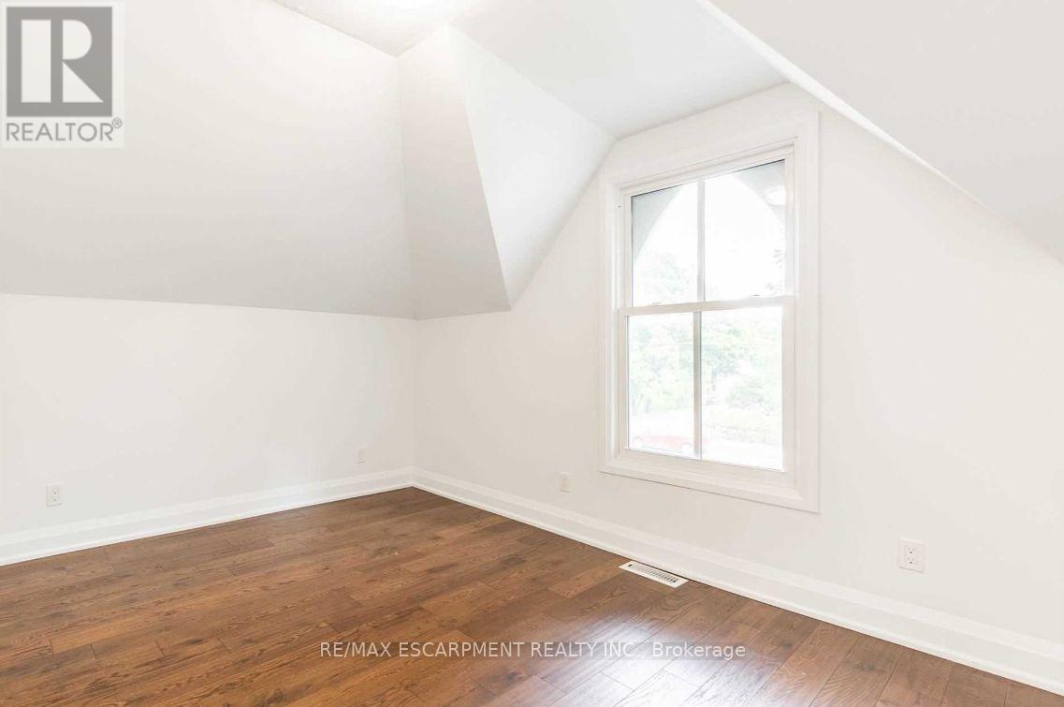5 Bedroom
5 Bathroom
2500 - 3000 sqft
Fireplace
Central Air Conditioning
Forced Air
$1,197,000
Nestled on the highly sought-after Beach Boulevard, just 5 minutes from Downtown Burlington, this exceptional duplex offers a rare opportunity for both investors and small families to enjoy waterfront living. With 2 upgraded, fully equipped, & spacious units, this property provides flexibility for generating rental income or accommodating multi-generational living. Located steps from the shores of Lake Ontario, residents can enjoy beach access, scenic walking trails, & breathtaking views. Unit 1 (1713 total sq ft) features an open living space with an electric fireplace, engineered hardwood flooring throughout, & a dining area that flows into a chef-inspired kitchen. The kitchen features a gas range, stainless steel appliances, glass backsplash, under-cabinet lighting & a large island with seating. The main floor also includes the laundry room and a primary bedroom with a 4-piece ensuite & direct access to the backyard deck. Upstairs, you'll find an upgraded 4-pc bathroom, a second bedroom, & a spacious loft/den that can be converted into a third bedroom. The backyard boasts a large deck, patio area, green & space for gardening or development. It also includes a pad with 30-amp power for a workshop, shed, or garage, plus a 50-amp outlet for a hot tub. A 3-car paved driveway adds convenience. Unit 2 (1007 total sq ft) also offers engineered hardwood throughout, a modern open-concept kitchen, & large windows that create a bright & airy atmosphere. The main floor includes a laundry room and a 2-piece bathroom, while upstairs features two spacious bedrooms & a beautifully upgraded 4-piece bathroom. Unit 2 has its own 2-car paved driveway. Both units have their own private, fenced backyards for peaceful outdoor retreats. Just steps from the beach & mins from Lakeshore Rd & Downtown Burlington, youll have access to restaurants, cafés, shopping, & Spencer Smith Park. Commuters will appreciate the nearby Aldershot GO Station & easy access to major highways (403, 407, QEW) (id:55499)
Property Details
|
MLS® Number
|
X12026322 |
|
Property Type
|
Multi-family |
|
Community Name
|
Hamilton Beach |
|
Amenities Near By
|
Beach, Hospital, Park, Public Transit |
|
Equipment Type
|
None |
|
Features
|
Carpet Free, Sump Pump |
|
Parking Space Total
|
5 |
|
Rental Equipment Type
|
None |
|
Structure
|
Deck, Patio(s), Porch, Shed |
|
View Type
|
Lake View |
Building
|
Bathroom Total
|
5 |
|
Bedrooms Above Ground
|
5 |
|
Bedrooms Total
|
5 |
|
Age
|
100+ Years |
|
Amenities
|
Fireplace(s), Separate Heating Controls, Separate Electricity Meters |
|
Appliances
|
Water Heater, Dishwasher, Dryer, Range, Two Washers, Window Coverings, Two Refrigerators |
|
Basement Development
|
Unfinished |
|
Basement Type
|
Partial (unfinished) |
|
Cooling Type
|
Central Air Conditioning |
|
Exterior Finish
|
Vinyl Siding |
|
Fireplace Present
|
Yes |
|
Fireplace Total
|
1 |
|
Flooring Type
|
Hardwood |
|
Foundation Type
|
Poured Concrete |
|
Half Bath Total
|
1 |
|
Heating Fuel
|
Natural Gas |
|
Heating Type
|
Forced Air |
|
Stories Total
|
2 |
|
Size Interior
|
2500 - 3000 Sqft |
|
Type
|
Duplex |
|
Utility Water
|
Municipal Water |
Parking
Land
|
Acreage
|
No |
|
Fence Type
|
Fenced Yard |
|
Land Amenities
|
Beach, Hospital, Park, Public Transit |
|
Sewer
|
Sanitary Sewer |
|
Size Depth
|
162 Ft ,2 In |
|
Size Frontage
|
72 Ft ,6 In |
|
Size Irregular
|
72.5 X 162.2 Ft |
|
Size Total Text
|
72.5 X 162.2 Ft|under 1/2 Acre |
|
Surface Water
|
Lake/pond |
|
Zoning Description
|
C/s-1436a |
Rooms
| Level |
Type |
Length |
Width |
Dimensions |
|
Second Level |
Bedroom 2 |
5.33 m |
5 m |
5.33 m x 5 m |
|
Second Level |
Bedroom 3 |
4.04 m |
2.95 m |
4.04 m x 2.95 m |
|
Second Level |
Bedroom 4 |
5.31 m |
2.92 m |
5.31 m x 2.92 m |
|
Second Level |
Bedroom 5 |
3.63 m |
2.9 m |
3.63 m x 2.9 m |
|
Main Level |
Living Room |
4.75 m |
4.7 m |
4.75 m x 4.7 m |
|
Main Level |
Dining Room |
4.34 m |
2.31 m |
4.34 m x 2.31 m |
|
Main Level |
Kitchen |
4.8 m |
4.34 m |
4.8 m x 4.34 m |
|
Main Level |
Primary Bedroom |
4.22 m |
3.53 m |
4.22 m x 3.53 m |
|
Main Level |
Living Room |
4.9 m |
3.7 m |
4.9 m x 3.7 m |
|
Main Level |
Kitchen |
4.34 m |
3.94 m |
4.34 m x 3.94 m |
https://www.realtor.ca/real-estate/28039947/924-beach-boulevard-hamilton-hamilton-beach-hamilton-beach

