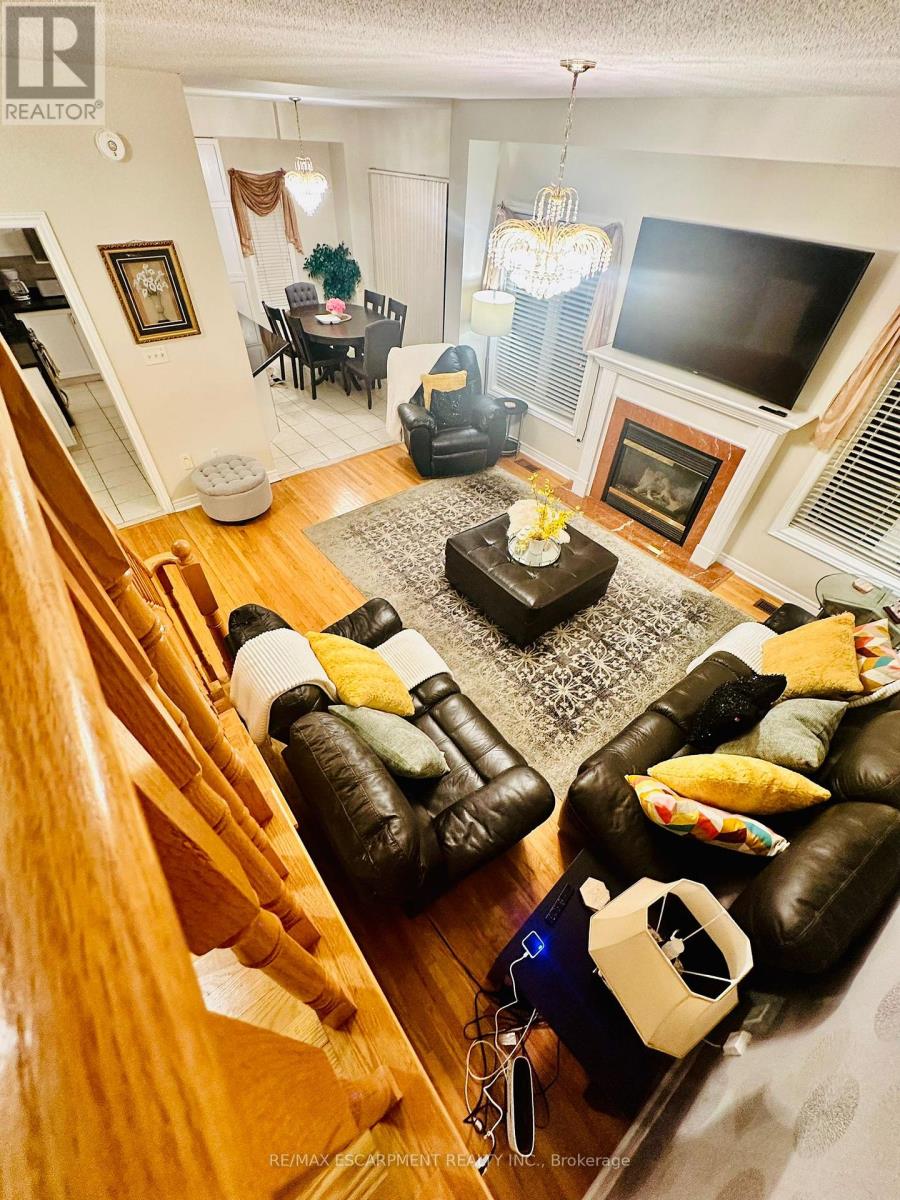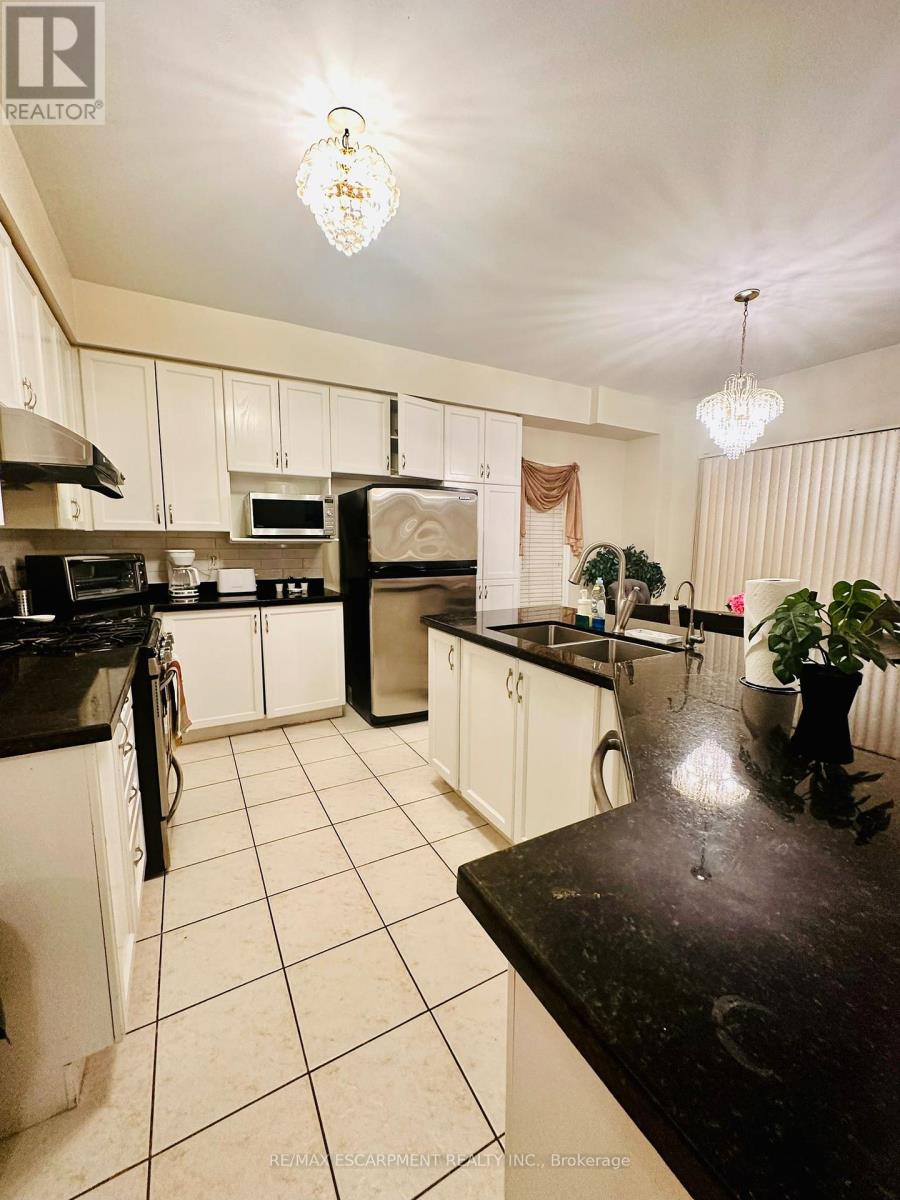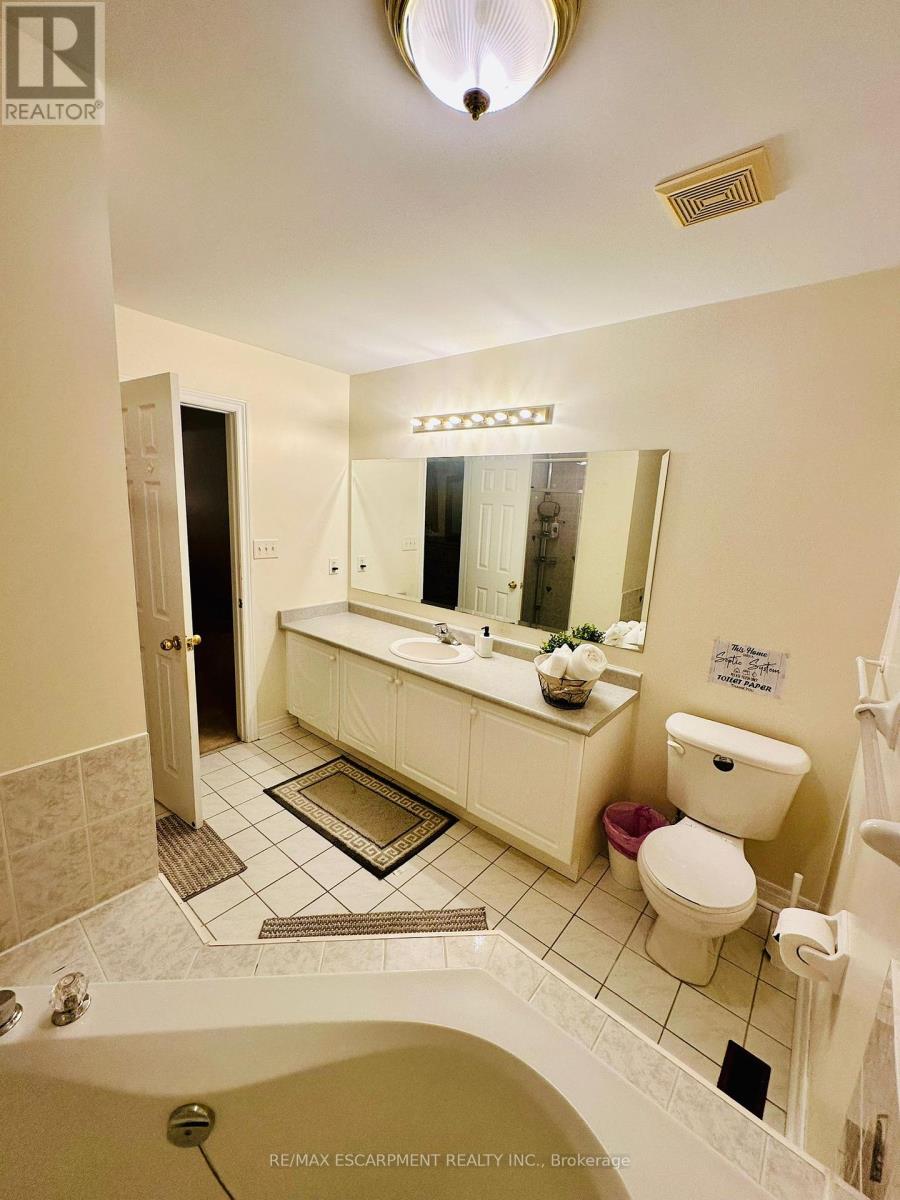4 Bedroom
4 Bathroom
Fireplace
Central Air Conditioning
Forced Air
$3,900 Monthly
Spacious and well-maintained 4-bedroom, 4-washroom detached home in a prime Mississauga location! Featuring 4 generously sized bedrooms on the second floor with 3 full washrooms, this home offers ample space for families. Convenient ground floor laundry adds practicality. Enjoy the beauty of wooden floors throughout the living and family rooms. The modern kitchen comes with stainless steel appliances, an extended pantry, and a bright breakfast area with a walkout to a newly renovated concrete backyard. Additional highlights include double entry main doors, a double garage, and parking space for up to 3 cars. Located near major highways (401/407), this home is minutes away from Heartland Town Centre for all your shopping needs. Walking distance to top-rated schools, including Mississauga Secondary School, St. Marcellinus Secondary Catholic School, and David Leeder Middle School (Catholic and Public options available).This home is perfect for families looking for comfort, convenience, and a vibrant neighborhood! (id:55499)
Property Details
|
MLS® Number
|
W12021230 |
|
Property Type
|
Single Family |
|
Community Name
|
Meadowvale Village |
|
Parking Space Total
|
3 |
Building
|
Bathroom Total
|
4 |
|
Bedrooms Above Ground
|
4 |
|
Bedrooms Total
|
4 |
|
Age
|
6 To 15 Years |
|
Amenities
|
Fireplace(s) |
|
Appliances
|
Garage Door Opener Remote(s) |
|
Basement Development
|
Finished |
|
Basement Type
|
N/a (finished) |
|
Construction Style Attachment
|
Detached |
|
Cooling Type
|
Central Air Conditioning |
|
Exterior Finish
|
Brick |
|
Fireplace Present
|
Yes |
|
Foundation Type
|
Poured Concrete |
|
Half Bath Total
|
1 |
|
Heating Fuel
|
Natural Gas |
|
Heating Type
|
Forced Air |
|
Stories Total
|
2 |
|
Type
|
House |
|
Utility Water
|
Municipal Water |
Parking
Land
|
Acreage
|
No |
|
Sewer
|
Sanitary Sewer |
Rooms
| Level |
Type |
Length |
Width |
Dimensions |
|
Second Level |
Primary Bedroom |
6 m |
3.86 m |
6 m x 3.86 m |
|
Second Level |
Bedroom 2 |
4.6 m |
3.65 m |
4.6 m x 3.65 m |
|
Second Level |
Bedroom 3 |
4.76 m |
4.2 m |
4.76 m x 4.2 m |
|
Second Level |
Bedroom 4 |
3.53 m |
3.04 m |
3.53 m x 3.04 m |
|
Main Level |
Living Room |
4.06 m |
3.76 m |
4.06 m x 3.76 m |
|
Main Level |
Dining Room |
4.1 m |
3.27 m |
4.1 m x 3.27 m |
|
Main Level |
Eating Area |
4.27 m |
3 m |
4.27 m x 3 m |
|
Main Level |
Family Room |
4.94 m |
4.07 m |
4.94 m x 4.07 m |
https://www.realtor.ca/real-estate/28029381/923-brass-winds-place-mississauga-meadowvale-village-meadowvale-village
























